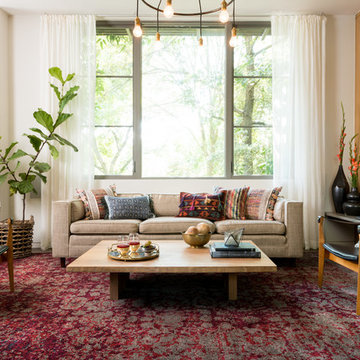Black Living Room Design Photos with White Walls
Refine by:
Budget
Sort by:Popular Today
81 - 100 of 5,065 photos
Item 1 of 3
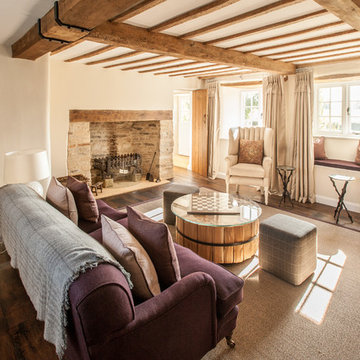
Design ideas for a country open concept living room in London with white walls, dark hardwood floors, a standard fireplace, a stone fireplace surround and brown floor.
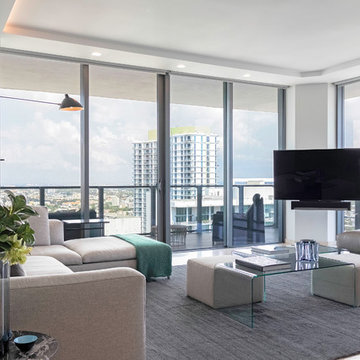
Mid-sized contemporary formal open concept living room in Miami with white walls, marble floors, a wall-mounted tv, beige floor and no fireplace.
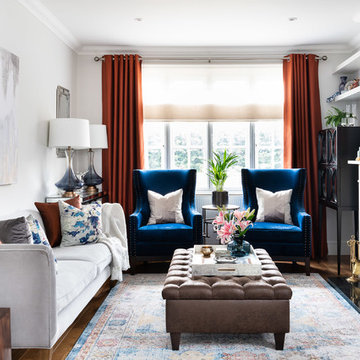
Living room makeover with a blue and copper colour scheme
This is an example of a transitional enclosed living room in London with white walls, medium hardwood floors, a standard fireplace and brown floor.
This is an example of a transitional enclosed living room in London with white walls, medium hardwood floors, a standard fireplace and brown floor.
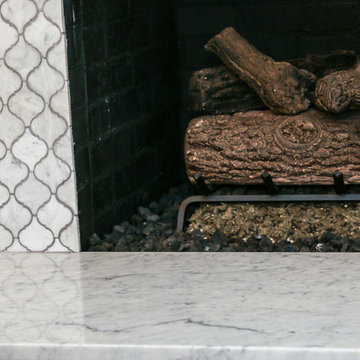
Design ideas for a transitional living room in Atlanta with white walls, a standard fireplace and a tile fireplace surround.
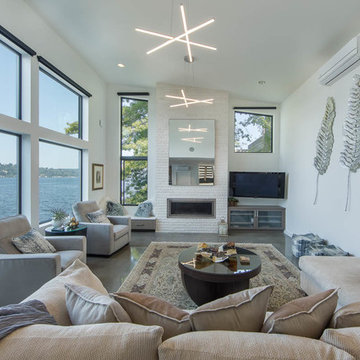
The living room is designed with sloping ceilings up to about 14' tall. The large windows connect the living spaces with the outdoors, allowing for sweeping views of Lake Washington. The north wall of the living room is designed with the fireplace as the focal point.
Design: H2D Architecture + Design
www.h2darchitects.com
#kirklandarchitect
#greenhome
#builtgreenkirkland
#sustainablehome
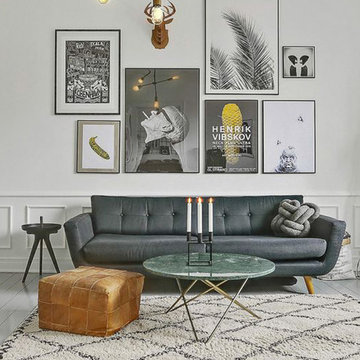
Marisa
This is an example of a scandinavian living room in Reims with white walls, painted wood floors and white floor.
This is an example of a scandinavian living room in Reims with white walls, painted wood floors and white floor.
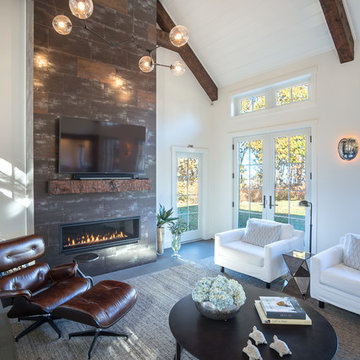
Photographer Great Island Photo
Design ideas for a mid-sized traditional open concept living room in Boston with white walls, porcelain floors, a standard fireplace, a tile fireplace surround, a wall-mounted tv and grey floor.
Design ideas for a mid-sized traditional open concept living room in Boston with white walls, porcelain floors, a standard fireplace, a tile fireplace surround, a wall-mounted tv and grey floor.
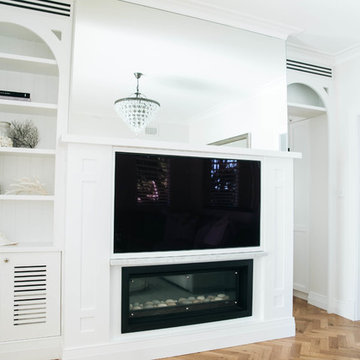
This is an example of a mid-sized traditional living room in Sydney with white walls, medium hardwood floors, a ribbon fireplace and a wood fireplace surround.
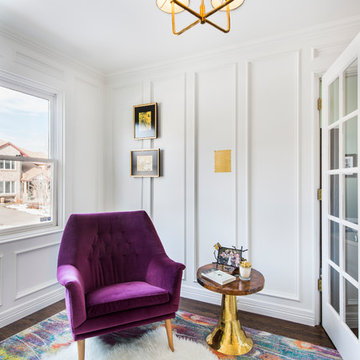
Design ideas for a transitional enclosed living room in Denver with white walls and dark hardwood floors.
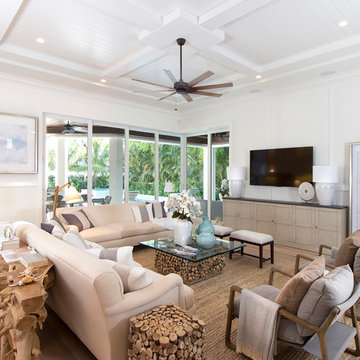
Exterior photo of custom design by South Florida Design, City of Naples, FL. Photo Credit to Mario Menchaca/South Florida Design.
Design ideas for a large transitional living room in Miami with white walls, light hardwood floors and a wall-mounted tv.
Design ideas for a large transitional living room in Miami with white walls, light hardwood floors and a wall-mounted tv.
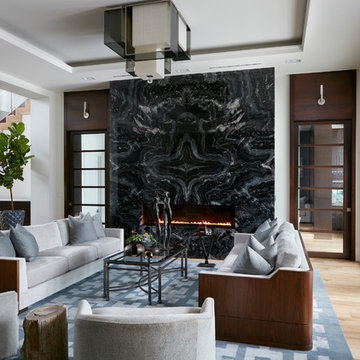
Carmel Brantley Photography
Photo of a large contemporary formal open concept living room in Miami with white walls, light hardwood floors, a ribbon fireplace, a stone fireplace surround and no tv.
Photo of a large contemporary formal open concept living room in Miami with white walls, light hardwood floors, a ribbon fireplace, a stone fireplace surround and no tv.
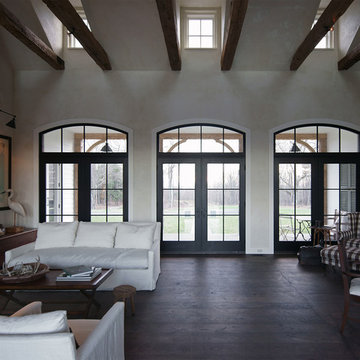
The Great Room with its french doors, salvaged wood beams and dormer skylights is calm and light filled, with views in two directions.
Photos: Scott Benedict, Practical(ly) Studios
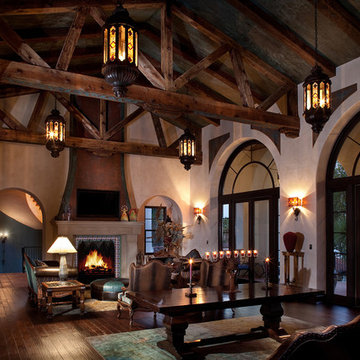
This is an example of an expansive mediterranean open concept living room in Tampa with white walls, dark hardwood floors, a standard fireplace and a built-in media wall.
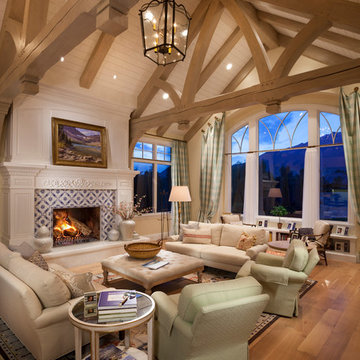
Photo by: Joshua Caldwell
This is an example of a large traditional formal living room in Salt Lake City with a standard fireplace, a tile fireplace surround, white walls, medium hardwood floors, no tv and brown floor.
This is an example of a large traditional formal living room in Salt Lake City with a standard fireplace, a tile fireplace surround, white walls, medium hardwood floors, no tv and brown floor.
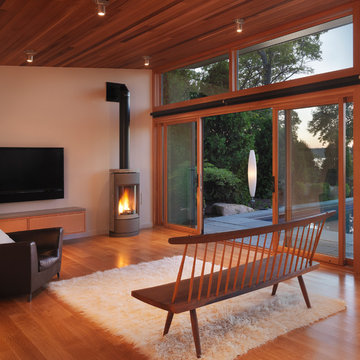
Modern pool and cabana where the granite ledge of Gloucester Harbor meet the manicured grounds of this private residence. The modest-sized building is an overachiever, with its soaring roof and glass walls striking a modern counterpoint to the property’s century-old shingle style home.
Photo by: Nat Rea Photography
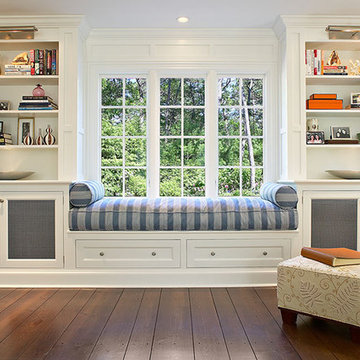
Inspiration for a mid-sized traditional enclosed living room in New York with a library, white walls and dark hardwood floors.
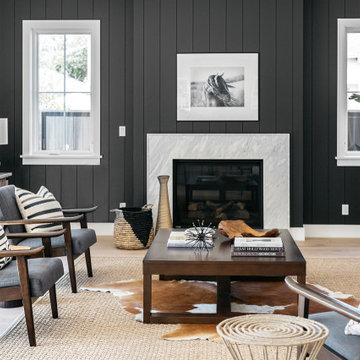
This is an example of a large transitional formal open concept living room in Los Angeles with white walls, a standard fireplace, a tile fireplace surround, no tv, beige floor and planked wall panelling.
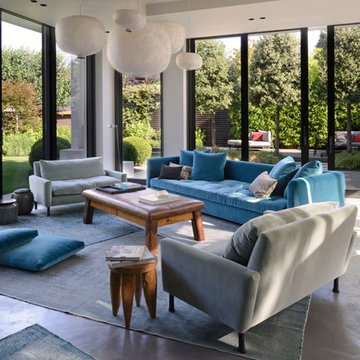
Christine Besson
Design ideas for a large contemporary enclosed living room in Paris with white walls, concrete floors, no fireplace and no tv.
Design ideas for a large contemporary enclosed living room in Paris with white walls, concrete floors, no fireplace and no tv.

Photo of a large contemporary formal open concept living room in Brisbane with white walls, light hardwood floors, a standard fireplace, a concrete fireplace surround, a built-in media wall, brown floor, timber and decorative wall panelling.
Black Living Room Design Photos with White Walls
5
