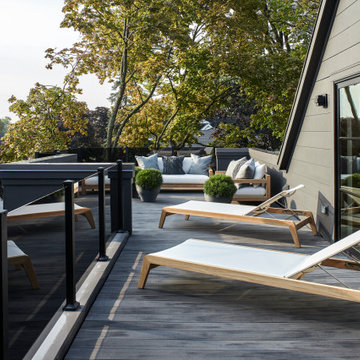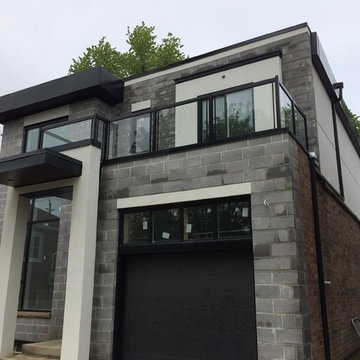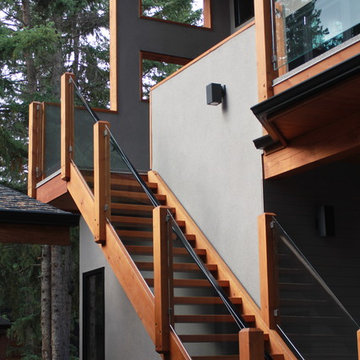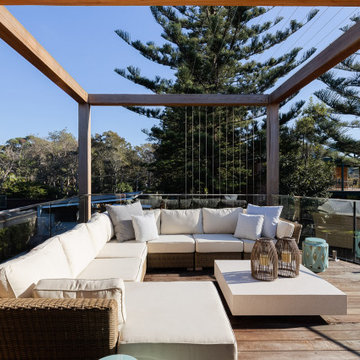Refine by:
Budget
Sort by:Popular Today
21 - 40 of 182 photos
Item 1 of 3
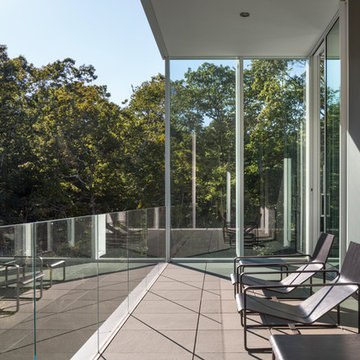
Peter Aaron
Mid-sized modern balcony in New York with a roof extension and glass railing.
Mid-sized modern balcony in New York with a roof extension and glass railing.
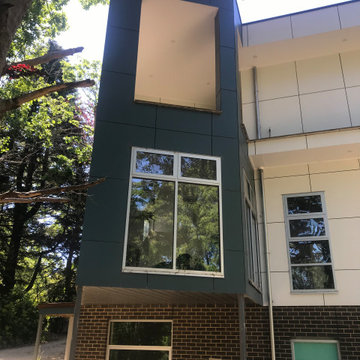
Upper balconies under construction to take advantage of the far reaching hills views.
Design ideas for a large modern balcony in Adelaide with a roof extension and glass railing.
Design ideas for a large modern balcony in Adelaide with a roof extension and glass railing.
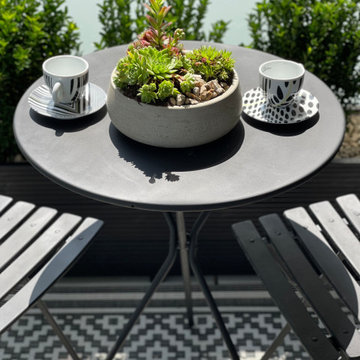
Central London apartment styling including bedroom decorating with repainting walls and creating a feature wall in bedroom, living room design, fitting new lights and adding accent lighting, selecting new furniture and blending it with exiting pieces and up-cycle decor.
Design includes also balcony makeover.
Mid century style blended with modern. Mix metals, natural wood ivory fabrics and black elements, highlighted by touch of greenery.
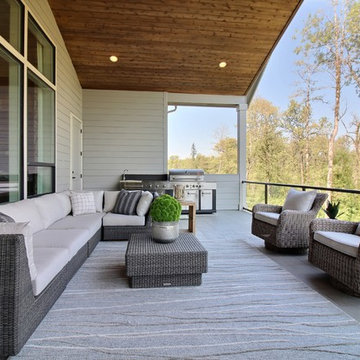
Paint Colors by Sherwin Williams
Exterior Body Color : Dorian Gray SW 7017
Exterior Accent Color : Gauntlet Gray SW 7019
Exterior Trim Color : Accessible Beige SW 7036
Exterior Timber Stain : Weather Teak 75%
Stone by Eldorado Stone
Exterior Stone : Shadow Rock in Chesapeake
Windows by Milgard Windows & Doors
Product : StyleLine Series Windows
Supplied by Troyco
Garage Doors by Wayne Dalton Garage Door
Lighting by Globe Lighting / Destination Lighting
Exterior Siding by James Hardie
Product : Hardiplank LAP Siding
Exterior Shakes by Nichiha USA
Roofing by Owens Corning
Doors by Western Pacific Building Materials
Deck by Westcoat

Roof terrace
Design ideas for a mid-sized transitional rooftop and rooftop deck in London with a roof extension and glass railing.
Design ideas for a mid-sized transitional rooftop and rooftop deck in London with a roof extension and glass railing.

Louisa, San Clemente Coastal Modern Architecture
The brief for this modern coastal home was to create a place where the clients and their children and their families could gather to enjoy all the beauty of living in Southern California. Maximizing the lot was key to unlocking the potential of this property so the decision was made to excavate the entire property to allow natural light and ventilation to circulate through the lower level of the home.
A courtyard with a green wall and olive tree act as the lung for the building as the coastal breeze brings fresh air in and circulates out the old through the courtyard.
The concept for the home was to be living on a deck, so the large expanse of glass doors fold away to allow a seamless connection between the indoor and outdoors and feeling of being out on the deck is felt on the interior. A huge cantilevered beam in the roof allows for corner to completely disappear as the home looks to a beautiful ocean view and Dana Point harbor in the distance. All of the spaces throughout the home have a connection to the outdoors and this creates a light, bright and healthy environment.
Passive design principles were employed to ensure the building is as energy efficient as possible. Solar panels keep the building off the grid and and deep overhangs help in reducing the solar heat gains of the building. Ultimately this home has become a place that the families can all enjoy together as the grand kids create those memories of spending time at the beach.
Images and Video by Aandid Media.
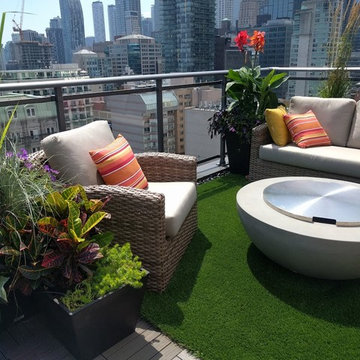
Inspiration for a mid-sized modern balcony in Toronto with a roof extension and glass railing.
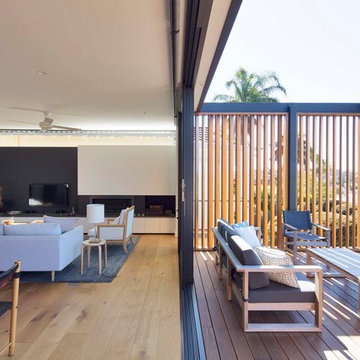
Simon Whitbread
Mid-sized contemporary balcony in Sydney with no cover and glass railing.
Mid-sized contemporary balcony in Sydney with no cover and glass railing.
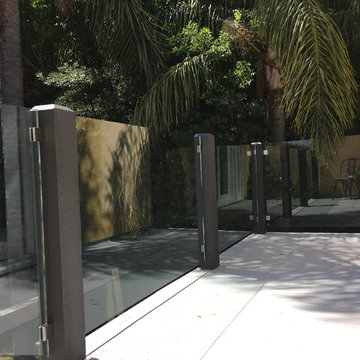
Inspiration for a mid-sized tropical balcony in Los Angeles with no cover and glass railing.
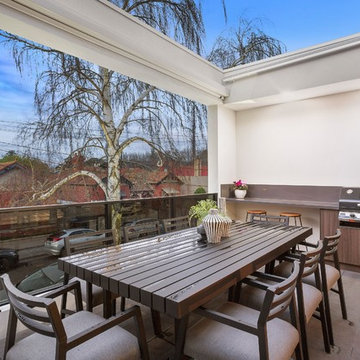
Design ideas for a contemporary balcony in Melbourne with an awning and glass railing.

Custom Composite Crystal Glass Rail Deck with White LED Up-Light Railing - Rogers, MN
This is an example of a large backyard and first floor deck in Minneapolis with with fireplace, an awning and glass railing.
This is an example of a large backyard and first floor deck in Minneapolis with with fireplace, an awning and glass railing.
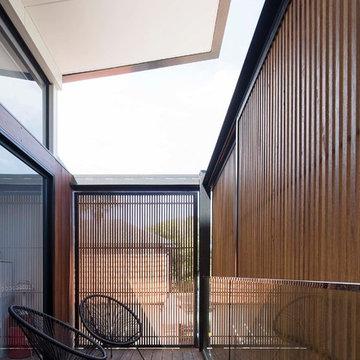
This town house is one of a pair, designed for clients to live in this one and sell the other. The house is set over three split levels comprising bedrooms on the upper levels, a mid level open-plan living area and a lower guest and family room area that connects to an outdoor terrace and swimming pool. Polished concrete floors offer durability and warmth via hydronic heating. Considered window placement and design ensure maximum light into the home while ensuring privacy. External screens offer further privacy and interest to the building facade.
COMPLETED: JUN 18 / BUILDER: NORTH RESIDENTIAL CONSTRUCTIONS / PHOTOS: SIMON WHITBREAD PHOTOGRAPHY
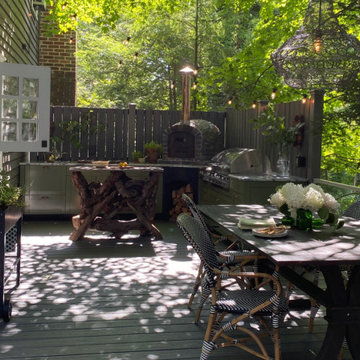
Evette Rios tree-house inspired deck remodel featuring Trex® Outdoor Kitchens™, Trex Transcend® decking in Island Mist, Trex Signature® glass railing in Classic White.
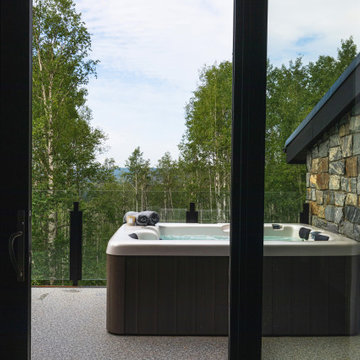
Mid-sized country backyard and first floor deck in Edmonton with no cover and glass railing.
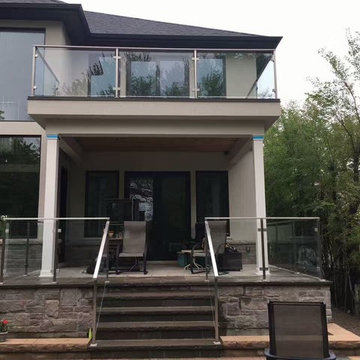
Balcony railing height 42"
stainless steel glass post square 1.5"x1.5"
clear tempered glass panel 3/8" thick
Inspiration for a mid-sized contemporary balcony with a vertical garden, no cover and glass railing.
Inspiration for a mid-sized contemporary balcony with a vertical garden, no cover and glass railing.
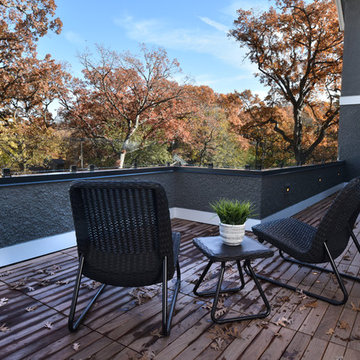
Paul Gates Photography
Inspiration for a transitional balcony in Other with a roof extension and glass railing.
Inspiration for a transitional balcony in Other with a roof extension and glass railing.
Black Outdoor Design Ideas with Glass Railing
2






