Black, Pink Exterior Design Ideas
Refine by:
Budget
Sort by:Popular Today
81 - 100 of 11,256 photos
Item 1 of 3
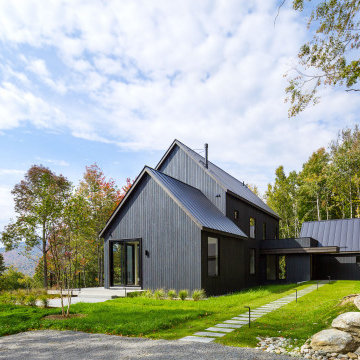
Design ideas for a country black house exterior in Burlington with a gable roof, a metal roof and a black roof.
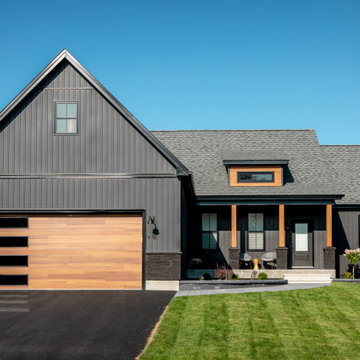
Black vinyl board and batten style siding was installed around the entire exterior, accented with cedar wood tones on the garage door, dormer window, and the posts on the front porch. The dark, modern look was continued with the use of black soffit, fascia, windows, and stone.
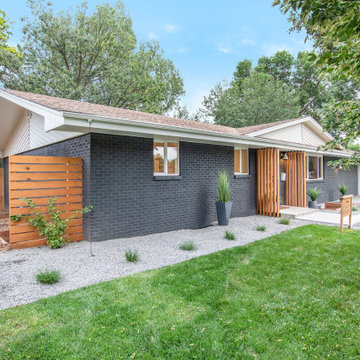
Photo of a mid-sized midcentury two-storey brick black house exterior in Denver with a gable roof and a shingle roof.
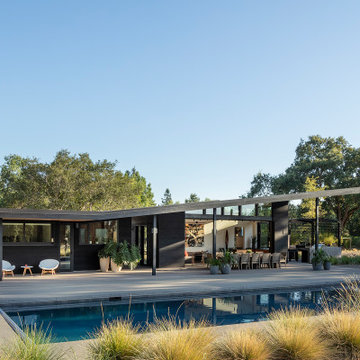
This Napa Pool House makes going on vacation as easy as stepping outside.
Inspiration for a midcentury one-storey black house exterior in San Francisco with a shed roof.
Inspiration for a midcentury one-storey black house exterior in San Francisco with a shed roof.
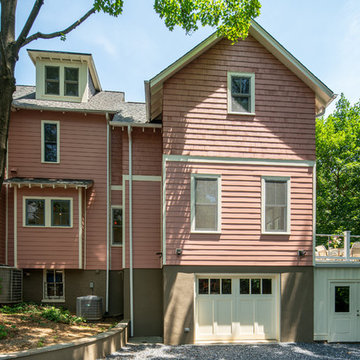
Inspiration for a large traditional three-storey pink exterior in DC Metro with mixed siding and a shingle roof.
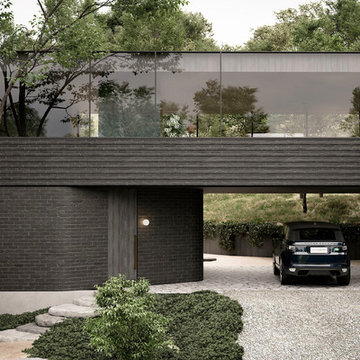
Photo of a mid-sized contemporary two-storey brick black house exterior in Melbourne with a flat roof.
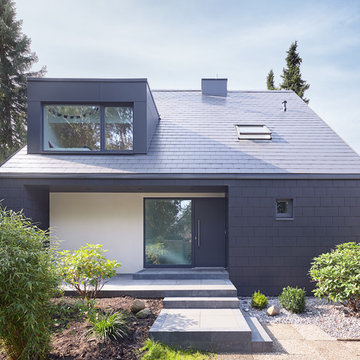
Foto: Piet Niemann
This is an example of a contemporary one-storey black house exterior in Hamburg with concrete fiberboard siding, a gable roof and a shingle roof.
This is an example of a contemporary one-storey black house exterior in Hamburg with concrete fiberboard siding, a gable roof and a shingle roof.
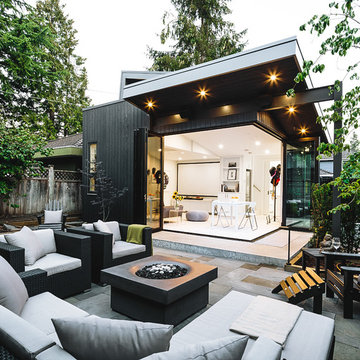
Project Overview:
This project was a new construction laneway house designed by Alex Glegg and built by Eyco Building Group in Vancouver, British Columbia. It uses our Gendai cladding that shows off beautiful wood grain with a blackened look that creates a stunning contrast against their homes trim and its lighter interior. Photos courtesy of Christopher Rollett.
Product: Gendai 1×6 select grade shiplap
Prefinish: Black
Application: Residential – Exterior
SF: 1200SF
Designer: Alex Glegg
Builder: Eyco Building Group
Date: August 2017
Location: Vancouver, BC
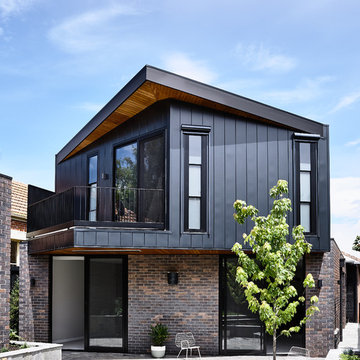
Photographer Alex Reinders
Large contemporary two-storey black house exterior in Melbourne with metal siding, a flat roof and a metal roof.
Large contemporary two-storey black house exterior in Melbourne with metal siding, a flat roof and a metal roof.
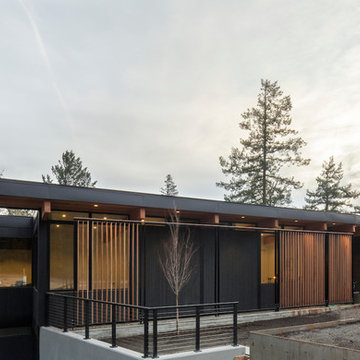
House facade
Built Photo
Design ideas for a large midcentury two-storey black house exterior in Portland with wood siding and a flat roof.
Design ideas for a large midcentury two-storey black house exterior in Portland with wood siding and a flat roof.
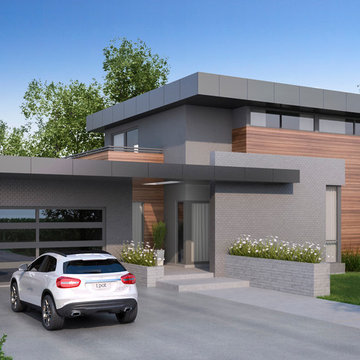
Photo of a mid-sized modern two-storey brick black house exterior in Toronto with a flat roof.
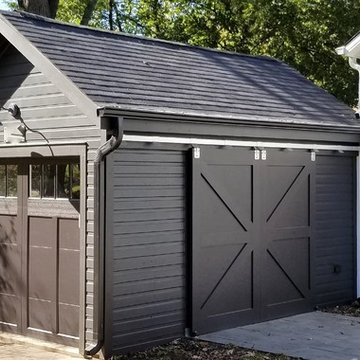
Small country one-storey black house exterior in Chicago with vinyl siding, a gable roof and a shingle roof.
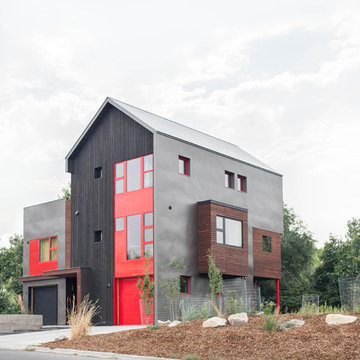
Modern twist on the classic A-frame profile. This multi-story Duplex has a striking façade that juxtaposes large windows against organic and industrial materials. Built by Mast & Co Design/Build features distinguished asymmetrical architectural forms which accentuate the contemporary design that flows seamlessly from the exterior to the interior.
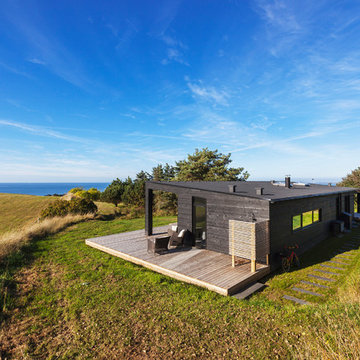
This is an example of a scandinavian one-storey black exterior in Copenhagen with wood siding.
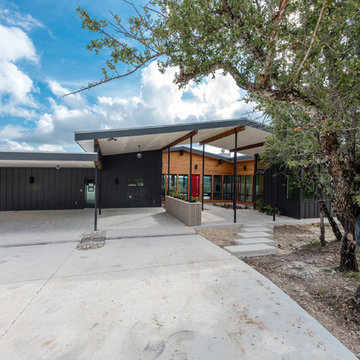
Amy Johnston Harper
Design ideas for a large midcentury one-storey black exterior in Austin with mixed siding and a gable roof.
Design ideas for a large midcentury one-storey black exterior in Austin with mixed siding and a gable roof.
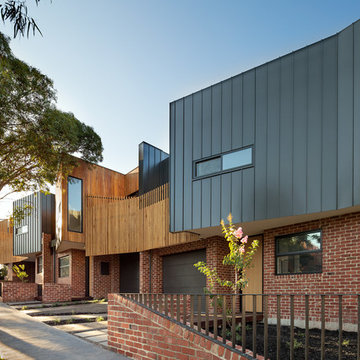
The four homes that make up the Alphington Townhouses present an innovative approach to the design of medium density housing. Each townhouse has been designed with excellent connections to the outdoors, maximised access to north light, and natural ventilation. Internal spaces allow for flexibility and the varied lifestyles of inhabitants.
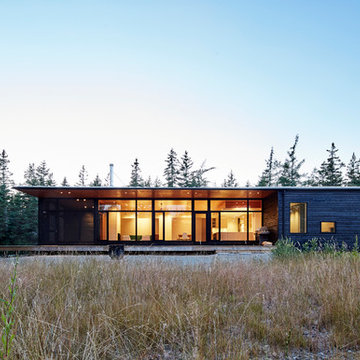
Photo: Janet Kimber
Inspiration for a mid-sized modern one-storey black house exterior in Toronto with wood siding and a flat roof.
Inspiration for a mid-sized modern one-storey black house exterior in Toronto with wood siding and a flat roof.
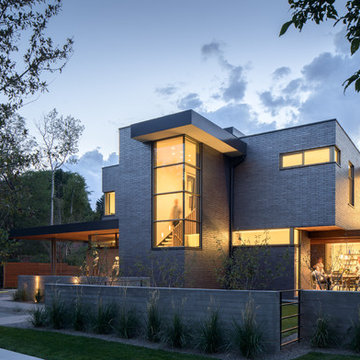
David Lauer
This is an example of a modern two-storey brick black exterior in Denver with a flat roof.
This is an example of a modern two-storey brick black exterior in Denver with a flat roof.
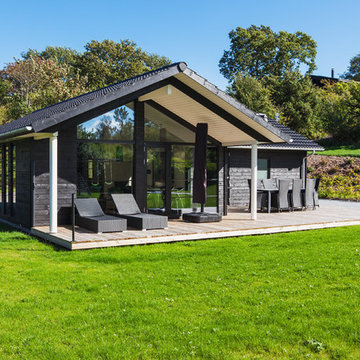
Mid-sized scandinavian one-storey black exterior in Copenhagen with wood siding and a clipped gable roof.
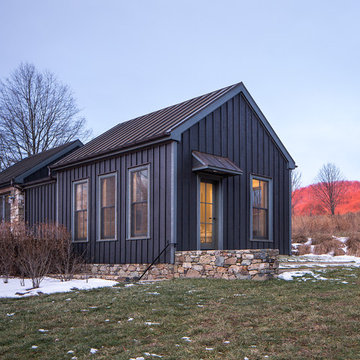
Bill Mauzy
Inspiration for a small contemporary one-storey black exterior in DC Metro with mixed siding and a gable roof.
Inspiration for a small contemporary one-storey black exterior in DC Metro with mixed siding and a gable roof.
Black, Pink Exterior Design Ideas
5