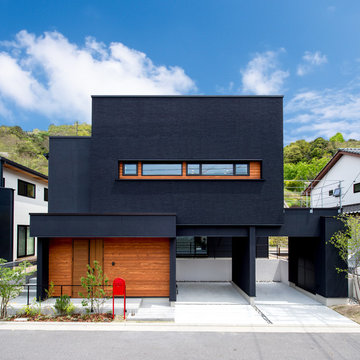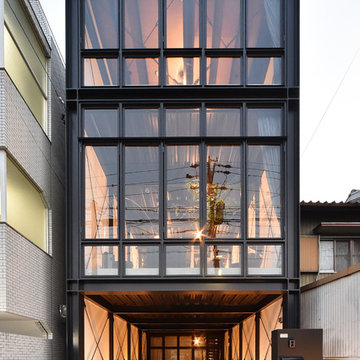Black, Pink Exterior Design Ideas
Refine by:
Budget
Sort by:Popular Today
161 - 180 of 11,256 photos
Item 1 of 3
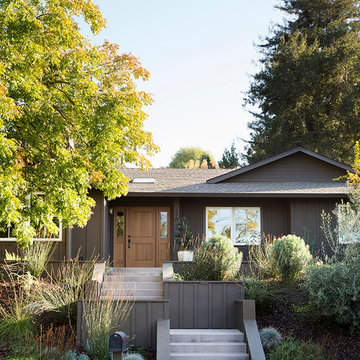
Paul Dyer
Inspiration for a mid-sized transitional one-storey black house exterior in San Francisco with wood siding, a hip roof and a shingle roof.
Inspiration for a mid-sized transitional one-storey black house exterior in San Francisco with wood siding, a hip roof and a shingle roof.
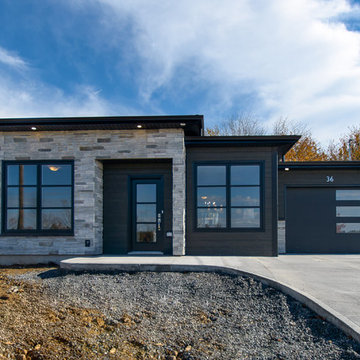
One level bungalow.
Photo Credit- Natalie Wyman
Small modern one-storey black house exterior in Other with mixed siding and a shingle roof.
Small modern one-storey black house exterior in Other with mixed siding and a shingle roof.

Project Overview:
This project was a new construction laneway house designed by Alex Glegg and built by Eyco Building Group in Vancouver, British Columbia. It uses our Gendai cladding that shows off beautiful wood grain with a blackened look that creates a stunning contrast against their homes trim and its lighter interior. Photos courtesy of Christopher Rollett.
Product: Gendai 1×6 select grade shiplap
Prefinish: Black
Application: Residential – Exterior
SF: 1200SF
Designer: Alex Glegg
Builder: Eyco Building Group
Date: August 2017
Location: Vancouver, BC
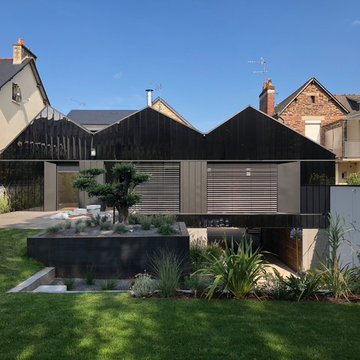
Inspiration for a contemporary two-storey black house exterior in Rennes with a gable roof.
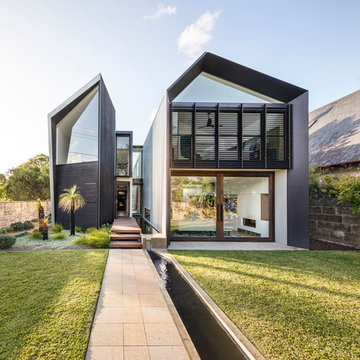
Murray Fredericks
Photo of a contemporary two-storey black house exterior in Sydney with metal siding, a metal roof and a gable roof.
Photo of a contemporary two-storey black house exterior in Sydney with metal siding, a metal roof and a gable roof.
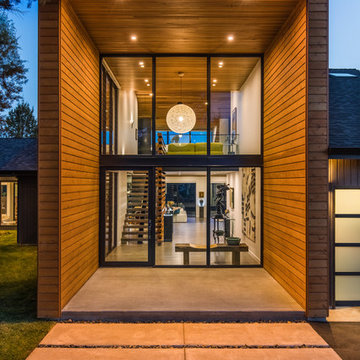
Photo: David Papazian
Photo of a large contemporary two-storey black house exterior in Portland with mixed siding, a flat roof and a shingle roof.
Photo of a large contemporary two-storey black house exterior in Portland with mixed siding, a flat roof and a shingle roof.
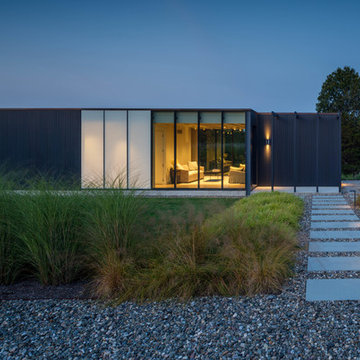
Photographer: Michael Del Rossi
Modern one-storey black house exterior in Boston with a flat roof.
Modern one-storey black house exterior in Boston with a flat roof.
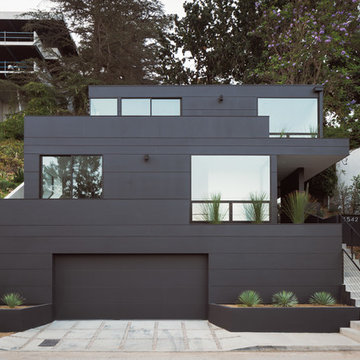
Brian Thomas Jones, Alex Zarour
Design ideas for a mid-sized contemporary three-storey black house exterior in Los Angeles with concrete fiberboard siding, a flat roof and a green roof.
Design ideas for a mid-sized contemporary three-storey black house exterior in Los Angeles with concrete fiberboard siding, a flat roof and a green roof.
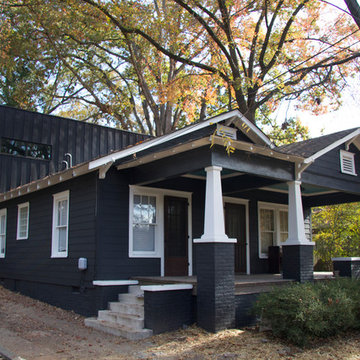
Design ideas for a large contemporary two-storey black house exterior in Atlanta with wood siding and a gable roof.
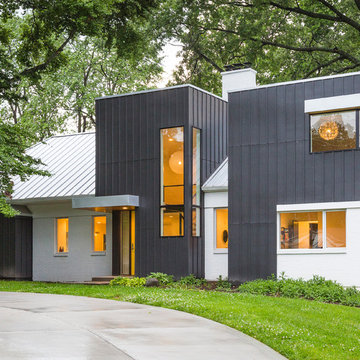
RVP Photography
Photo of a mid-sized modern two-storey black exterior in Cincinnati with concrete fiberboard siding and a gable roof.
Photo of a mid-sized modern two-storey black exterior in Cincinnati with concrete fiberboard siding and a gable roof.
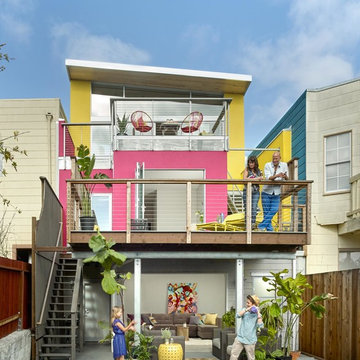
Cesar Rubio
Mid-sized contemporary three-storey stucco pink exterior in San Francisco with a flat roof and a metal roof.
Mid-sized contemporary three-storey stucco pink exterior in San Francisco with a flat roof and a metal roof.
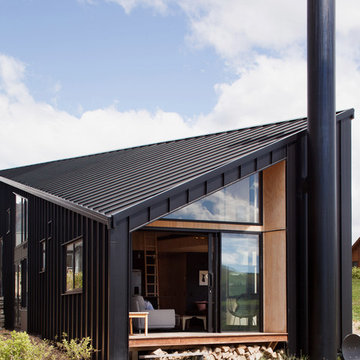
David Straight
Inspiration for a small modern two-storey black exterior in Dunedin with metal siding and a gable roof.
Inspiration for a small modern two-storey black exterior in Dunedin with metal siding and a gable roof.
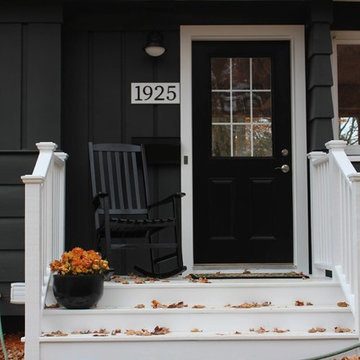
Inspiration for a mid-sized transitional one-storey black exterior in Minneapolis with vinyl siding.
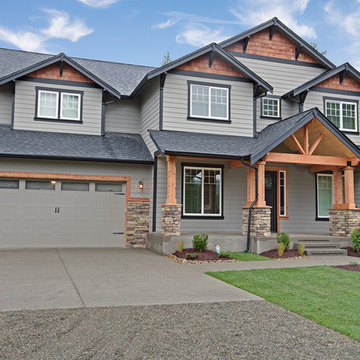
Lap siding mixed with real cedar shake give this home low maintenance yet keeps the real wood pop!
Bill Johnson
Design ideas for an arts and crafts two-storey black exterior in Seattle with concrete fiberboard siding.
Design ideas for an arts and crafts two-storey black exterior in Seattle with concrete fiberboard siding.
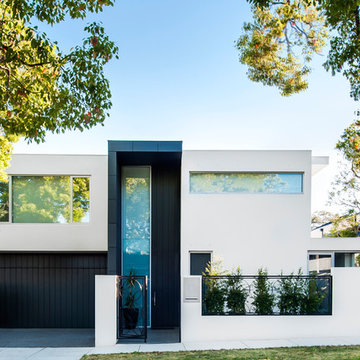
Photo of a small modern two-storey stucco black exterior in Melbourne with a flat roof.
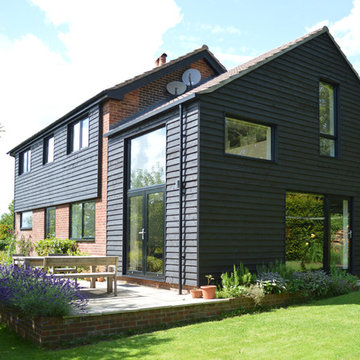
New thermally insulated timber cladding not only improves energy efficiency but updated the exterior of this tired 1960s detached house.
Mid-sized contemporary two-storey black exterior in Surrey with wood siding.
Mid-sized contemporary two-storey black exterior in Surrey with wood siding.
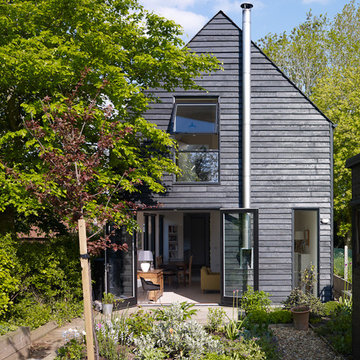
Inspiration for a transitional two-storey black exterior in London with wood siding.
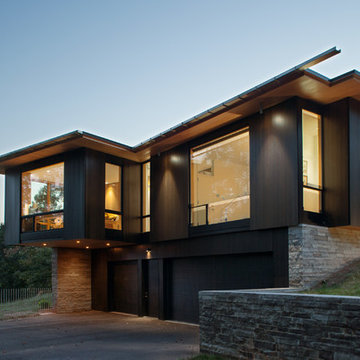
This modern lake house is located in the foothills of the Blue Ridge Mountains. The residence overlooks a mountain lake with expansive mountain views beyond. The design ties the home to its surroundings and enhances the ability to experience both home and nature together. The entry level serves as the primary living space and is situated into three groupings; the Great Room, the Guest Suite and the Master Suite. A glass connector links the Master Suite, providing privacy and the opportunity for terrace and garden areas.
Won a 2013 AIANC Design Award. Featured in the Austrian magazine, More Than Design. Featured in Carolina Home and Garden, Summer 2015.
Black, Pink Exterior Design Ideas
9
