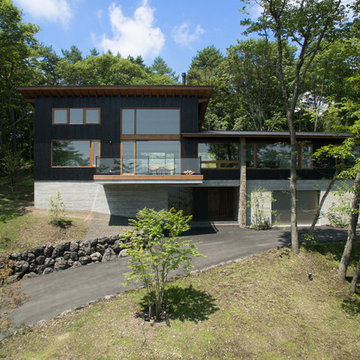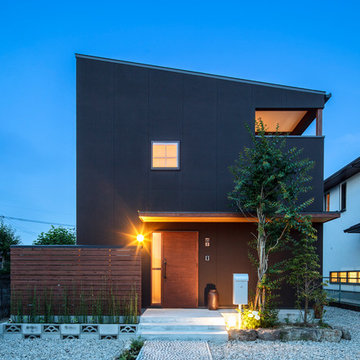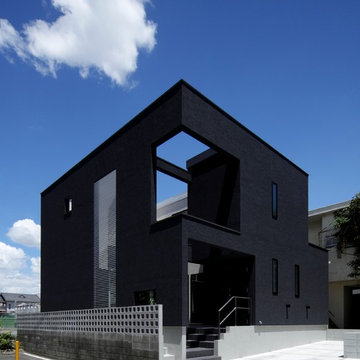Black, Pink Exterior Design Ideas
Refine by:
Budget
Sort by:Popular Today
121 - 140 of 11,251 photos
Item 1 of 3

Contemporary house for family farm in 20 acre lot in Carnation. It is a 2 bedroom & 2 bathroom, powder & laundryroom/utilities with an Open Concept Livingroom & Kitchen with 18' tall wood ceilings.
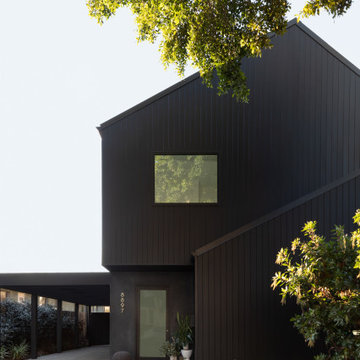
Inspired by adventurous clients, this 2,500 SF home juxtaposes a stacked geometric exterior with a bright, volumetric interior in a low-impact, alternative approach to suburban housing.
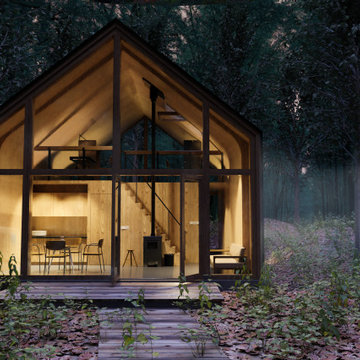
Design ideas for a small modern two-storey black exterior in Other with metal siding, a shed roof and a metal roof.
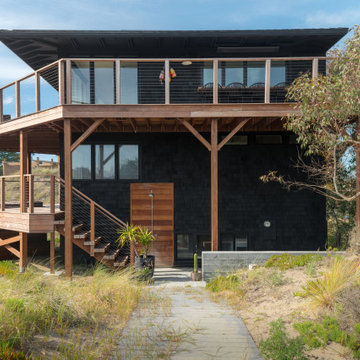
The owners of this beachfront retreat wanted a whole-home remodel. They were looking to revitalize their three-story vacation home with an exterior inspired by Japanese woodcraft and an interior the evokes Scandinavian simplicity. Now, the open kitchen and living room offer an energetic space for the family to congregate while enjoying a 360 degree coastal views.
Built-in bunkbeds for six ensure there’s enough sleeping space for visitors, while the outdoor shower makes it easy for beachgoers to rinse off before hitting the deckside hot tub. It was a joy to help make this vision a reality!
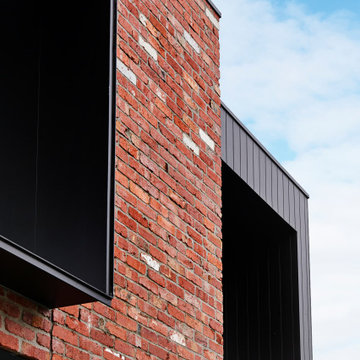
Photo of a mid-sized modern two-storey black house exterior with concrete fiberboard siding, a flat roof and a metal roof.
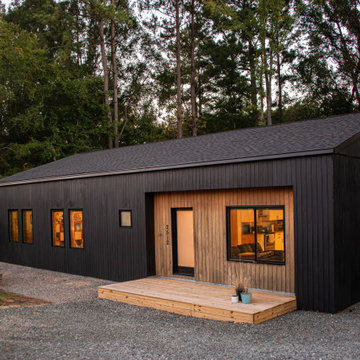
The project’s goal is to introduce more affordable contemporary homes for Triangle Area housing. This 1,800 SF modern ranch-style residence takes its shape from the archetypal gable form and helps to integrate itself into the neighborhood. Although the house presents a modern intervention, the project’s scale and proportional parameters integrate into its context.
Natural light and ventilation are passive goals for the project. A strong indoor-outdoor connection was sought by establishing views toward the wooded landscape and having a deck structure weave into the public area. North Carolina’s natural textures are represented in the simple black and tan palette of the facade.
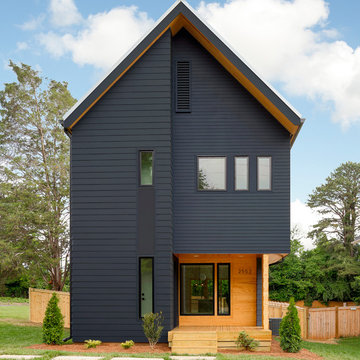
Construction by Spoke&Hammer. Photography by Joe Purvis Photography.
Inspiration for a mid-sized two-storey black house exterior in Charlotte with a gable roof and a metal roof.
Inspiration for a mid-sized two-storey black house exterior in Charlotte with a gable roof and a metal roof.
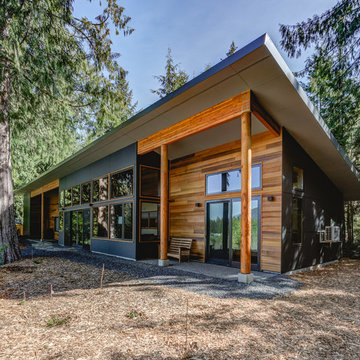
Design ideas for a large modern one-storey black house exterior in Seattle with mixed siding and a flat roof.
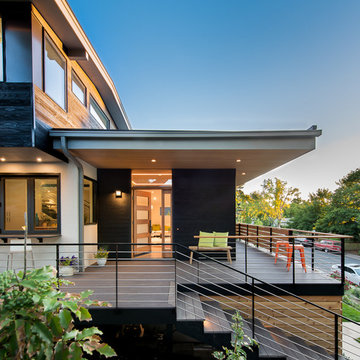
This project is a total rework and update of an existing outdated home with a total rework of the floor plan, an addition of a master suite, and an ADU (attached dwelling unit) with a separate entry added to the walk out basement.
Daniel O'Connor Photography
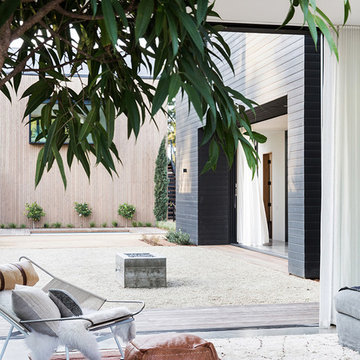
Tessa Neustadt & Amber Interiors
Scandinavian two-storey black house exterior in Los Angeles.
Scandinavian two-storey black house exterior in Los Angeles.
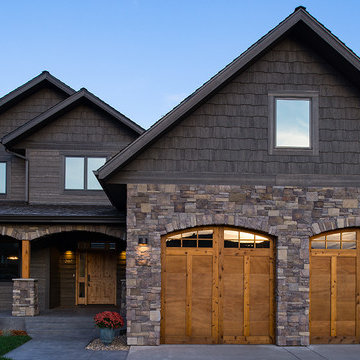
Mid-sized country two-storey black house exterior in Other with mixed siding, a gable roof and a shingle roof.
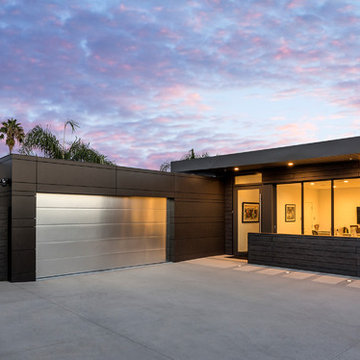
Exterior materials were selected for their desired low maintenance; Trespa, Swiss Pearl, and metal siding wrap the facade and create a refined, simple, modern look.
Photo: Jim Bartsch
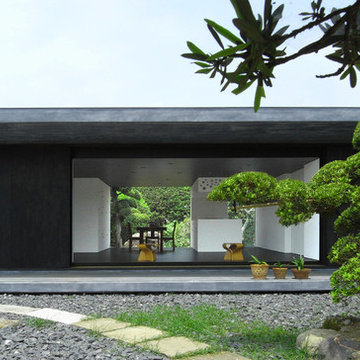
大型引戸を開放(戸袋に収納)することで室内外が一体となる。九十九里浜からの風は生垣により砂を落とし、心地よい風が室内に入り込んでくる。Photo by Noda
This is an example of a one-storey black exterior in Other with wood siding and a flat roof.
This is an example of a one-storey black exterior in Other with wood siding and a flat roof.
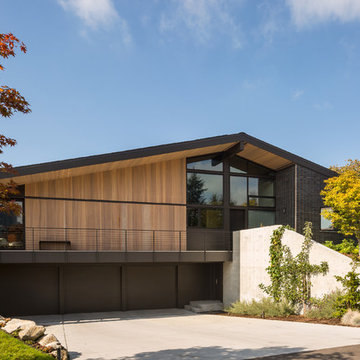
A steel catwalk projects above the garage, allowing for a sliding glass door at the den, and a protected lower floor entry.
This is an example of a large midcentury two-storey brick black exterior in Seattle with a gable roof.
This is an example of a large midcentury two-storey brick black exterior in Seattle with a gable roof.
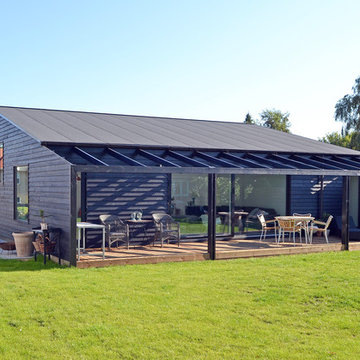
Photo of a mid-sized scandinavian one-storey black exterior in Copenhagen with wood siding.
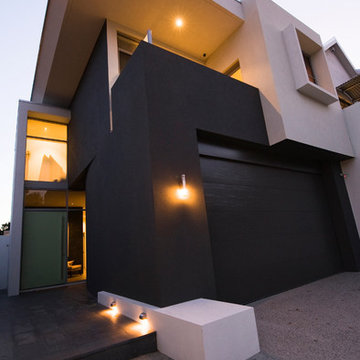
Design ideas for a contemporary three-storey stucco black exterior in Perth with a flat roof.
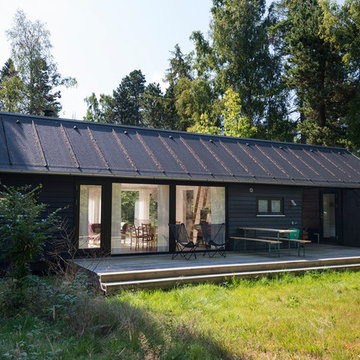
Inspiration for a mid-sized scandinavian one-storey black exterior in Other with a gable roof and wood siding.
Black, Pink Exterior Design Ideas
7
