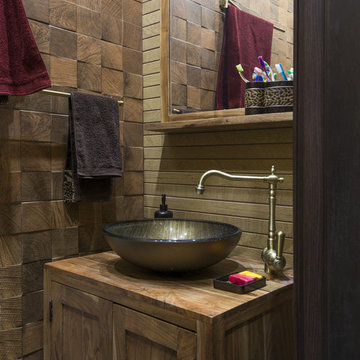Black Powder Room Design Ideas with Brown Benchtops
Refine by:
Budget
Sort by:Popular Today
1 - 20 of 182 photos
Item 1 of 3
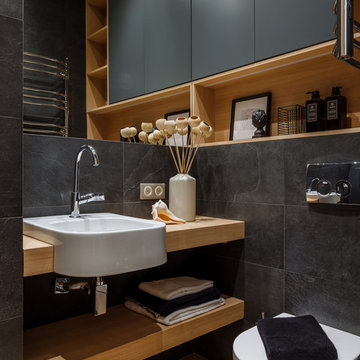
This is an example of a contemporary powder room in Moscow with a one-piece toilet, black tile, a drop-in sink, wood benchtops, brown floor, brown benchtops and open cabinets.
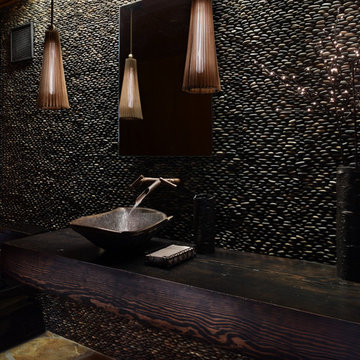
Interior Design by Barbara Leland Interior Design
Photography Courtesy of Benjamin Benschneider
www.benschneiderphoto.com/
Design ideas for a country powder room in Seattle with a vessel sink, wood benchtops, pebble tile and brown benchtops.
Design ideas for a country powder room in Seattle with a vessel sink, wood benchtops, pebble tile and brown benchtops.
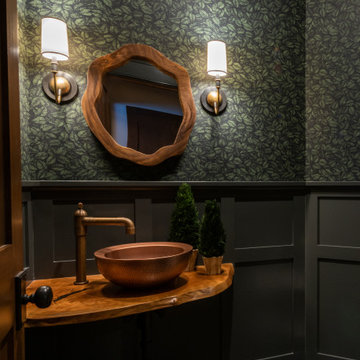
Photo of a country powder room in Other with medium wood cabinets, a vessel sink, wood benchtops, grey floor, brown benchtops, a floating vanity and wallpaper.
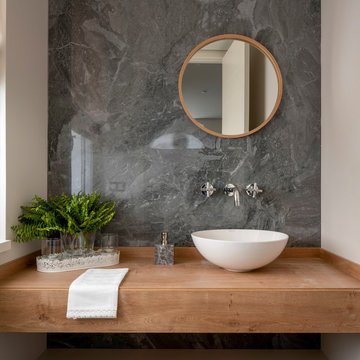
Diseño interior de cuarto de baño para invitados en gris y blanco y madera, con ventana con estore de lino. Suelo y pared principal realizado en placas de cerámica, imitación mármol, de Laminam en color Orobico Grigio. Mueble para lavabo realizado por una balda ancha acabado en madera de roble. Grifería de pared. Espejo redondo con marco fino de madera de roble. Interruptores y bases de enchufe Gira Esprit de linóleo y multiplex. Proyecto de decoración en reforma integral de vivienda: Sube Interiorismo, Bilbao.
Fotografía Erlantz Biderbost
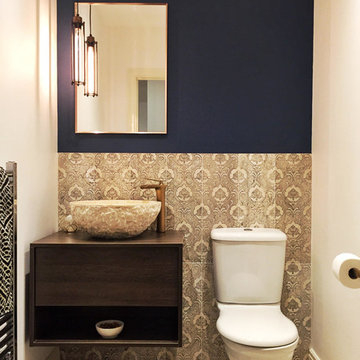
AFTER
Designed by ShilpAtelier Interiors Ltd.
(c) Shilpa Bhatnagar 2017
This is an example of a small mediterranean powder room in Other with flat-panel cabinets, dark wood cabinets, a one-piece toilet, blue walls and brown benchtops.
This is an example of a small mediterranean powder room in Other with flat-panel cabinets, dark wood cabinets, a one-piece toilet, blue walls and brown benchtops.
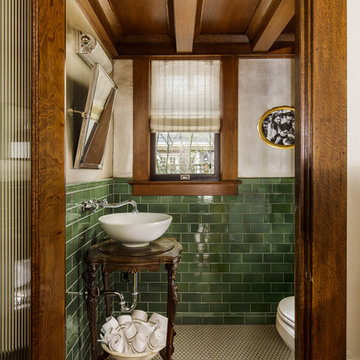
When the house was purchased, someone had lowered the ceiling with gyp board. We re-designed it with a coffer that looked original to the house. The antique stand for the vessel sink was sourced from an antique store in Berkeley CA. The flooring was replaced with traditional 1" hex tile.
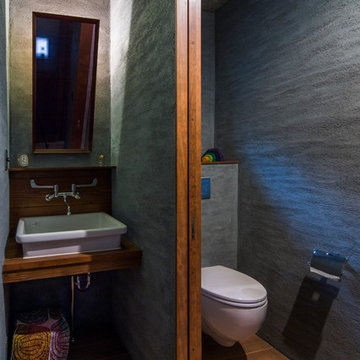
Country powder room in Tokyo Suburbs with grey walls, medium hardwood floors, a vessel sink, wood benchtops, a wall-mount toilet and brown benchtops.
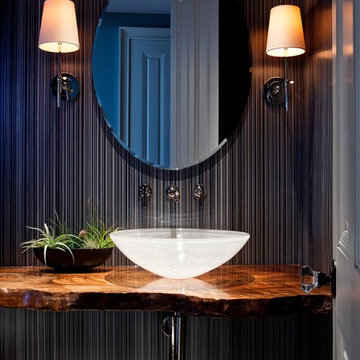
Michele Lee Willson Photography
Photo of a tropical powder room in San Francisco with a vessel sink, black walls and brown benchtops.
Photo of a tropical powder room in San Francisco with a vessel sink, black walls and brown benchtops.

Powder room with floating vanity and shelf below. Frameless backlit full width mirror.
Design ideas for a small contemporary powder room in Phoenix with flat-panel cabinets, white cabinets, a one-piece toilet, gray tile, porcelain tile, white walls, concrete floors, a vessel sink, wood benchtops, grey floor, brown benchtops and a floating vanity.
Design ideas for a small contemporary powder room in Phoenix with flat-panel cabinets, white cabinets, a one-piece toilet, gray tile, porcelain tile, white walls, concrete floors, a vessel sink, wood benchtops, grey floor, brown benchtops and a floating vanity.
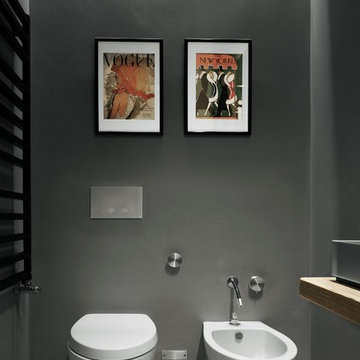
Small contemporary powder room in Milan with open cabinets, a wall-mount toilet, grey walls, a trough sink, wood benchtops and brown benchtops.
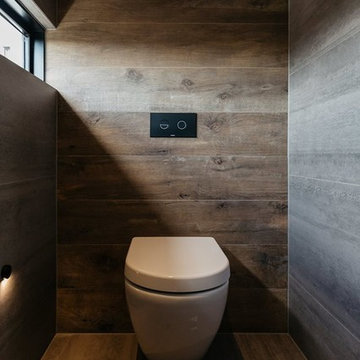
The SUMMIT, is Beechwood Homes newest display home at Craigburn Farm. This masterpiece showcases our commitment to design, quality and originality. The Summit is the epitome of luxury. From the general layout down to the tiniest finish detail, every element is flawless.
Specifically, the Summit highlights the importance of atmosphere in creating a family home. The theme throughout is warm and inviting, combining abundant natural light with soothing timber accents and an earthy palette. The stunning window design is one of the true heroes of this property, helping to break down the barrier of indoor and outdoor. An open plan kitchen and family area are essential features of a cohesive and fluid home environment.
Adoring this Ensuite displayed in "The Summit" by Beechwood Homes. There is nothing classier than the combination of delicate timber and concrete beauty.
The perfect outdoor area for entertaining friends and family. The indoor space is connected to the outdoor area making the space feel open - perfect for extending the space!
The Summit makes the most of state of the art automation technology. An electronic interface controls the home theatre systems, as well as the impressive lighting display which comes to life at night. Modern, sleek and spacious, this home uniquely combines convenient functionality and visual appeal.
The Summit is ideal for those clients who may be struggling to visualise the end product from looking at initial designs. This property encapsulates all of the senses for a complete experience. Appreciate the aesthetic features, feel the textures, and imagine yourself living in a home like this.
Tiles by Italia Ceramics!
Visit Beechwood Homes - Display Home "The Summit"
54 FERGUSSON AVENUE,
CRAIGBURN FARM
Opening Times Sat & Sun 1pm – 4:30pm
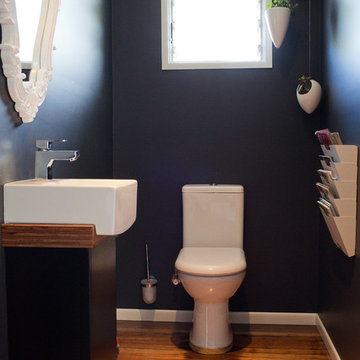
Bathroom renovation; ARDH
Photo: Holly Tompkins
This is an example of a small eclectic powder room in Sunshine Coast with black walls, wood benchtops and brown benchtops.
This is an example of a small eclectic powder room in Sunshine Coast with black walls, wood benchtops and brown benchtops.
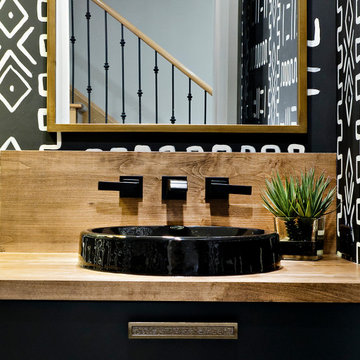
A person’s home is the place where their personality can flourish. In this client’s case, it was their love for their native homeland of Kenya, Africa. One of the main challenges with these space was to remain within the client’s budget. It was important to give this home lots of character, so hiring a faux finish artist to hand-paint the walls in an African inspired pattern for powder room to emphasizing their existing pieces was the perfect solution to staying within their budget needs. Each room was carefully planned to showcase their African heritage in each aspect of the home. The main features included deep wood tones paired with light walls, and dark finishes. A hint of gold was used throughout the house, to complement the spaces and giving the space a bit of a softer feel.
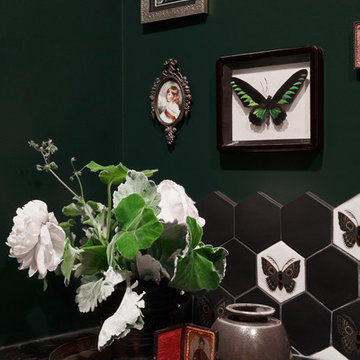
Photo of a small contemporary powder room in Charlotte with green walls and brown benchtops.
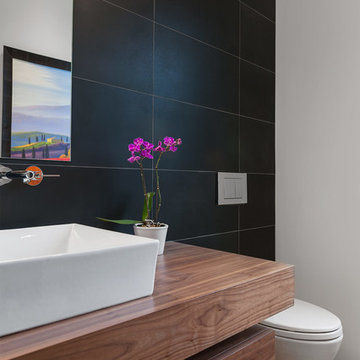
This is an example of a mid-sized scandinavian powder room in Other with black cabinets, a wall-mount toilet, black tile, ceramic tile, multi-coloured walls, medium hardwood floors, a vessel sink, wood benchtops, brown floor and brown benchtops.
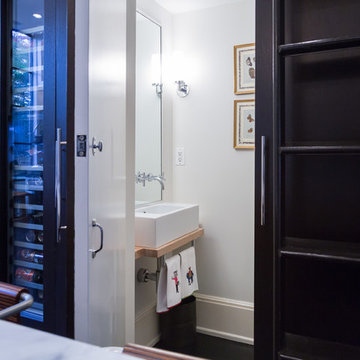
Powder Room with secret door
Photo Credit: Sean Shanahan
Design ideas for a small transitional powder room in DC Metro with a vessel sink, light wood cabinets, wood benchtops, white walls and brown benchtops.
Design ideas for a small transitional powder room in DC Metro with a vessel sink, light wood cabinets, wood benchtops, white walls and brown benchtops.
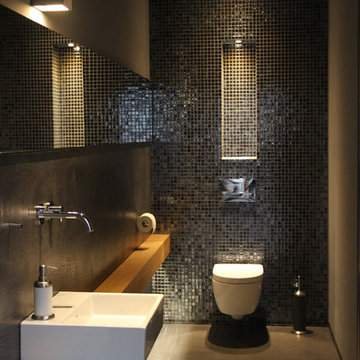
Inspiration for a small modern powder room in Cologne with a two-piece toilet, black tile, mosaic tile, black walls, concrete floors, a wall-mount sink, wood benchtops, grey floor and brown benchtops.
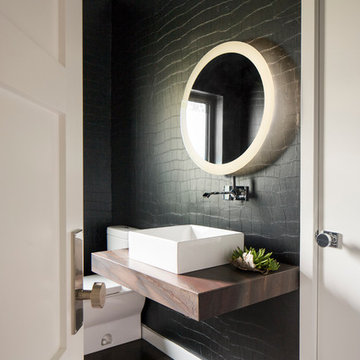
This forever home, perfect for entertaining and designed with a place for everything, is a contemporary residence that exudes warmth, functional style, and lifestyle personalization for a family of five. Our busy lawyer couple, with three close-knit children, had recently purchased a home that was modern on the outside, but dated on the inside. They loved the feel, but knew it needed a major overhaul. Being incredibly busy and having never taken on a renovation of this scale, they knew they needed help to make this space their own. Upon a previous client referral, they called on Pulp to make their dreams a reality. Then ensued a down to the studs renovation, moving walls and some stairs, resulting in dramatic results. Beth and Carolina layered in warmth and style throughout, striking a hard-to-achieve balance of livable and contemporary. The result is a well-lived in and stylish home designed for every member of the family, where memories are made daily.
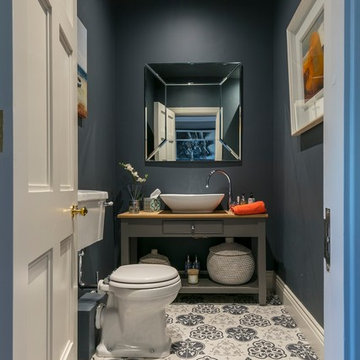
The fabulous decorative tiles set the tone for this wonderful small bathroom space which features in this newly renovated Dublin home.
Tiles & sanitary ware available from TileStyle.
Photography by Daragh Muldowney
Black Powder Room Design Ideas with Brown Benchtops
1
