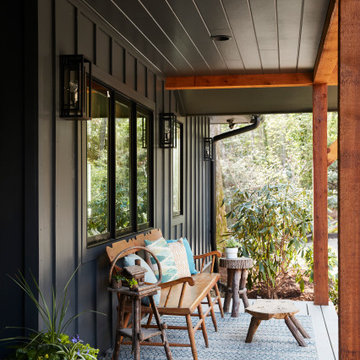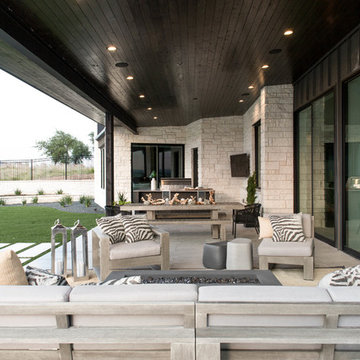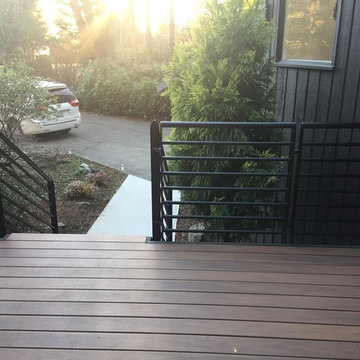Red, Black Verandah Design Ideas
Refine by:
Budget
Sort by:Popular Today
1 - 20 of 12,460 photos
Item 1 of 3
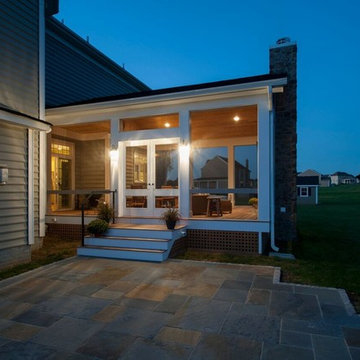
Inspiration for a large country backyard screened-in verandah in Baltimore with decking and a roof extension.
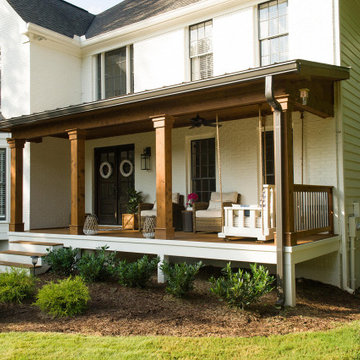
This timber column porch replaced a small portico. It features a 7.5' x 24' premium quality pressure treated porch floor. Porch beam wraps, fascia, trim are all cedar. A shed-style, standing seam metal roof is featured in a burnished slate color. The porch also includes a ceiling fan and recessed lighting.
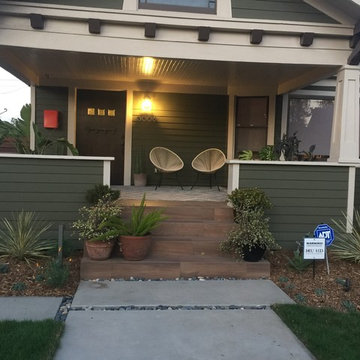
Design ideas for a mid-sized traditional front yard verandah in Los Angeles with decking and a roof extension.
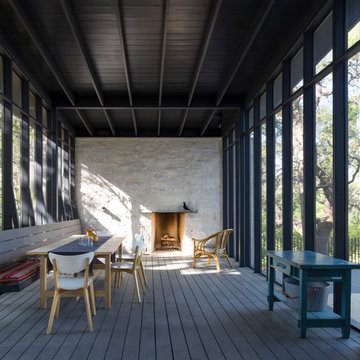
Whit Preston photographer. Limestone fireplace wall. Paint color of ceiling: Benjamin Moore, Racoon Fur.
Large modern screened-in verandah in Austin with decking and a roof extension.
Large modern screened-in verandah in Austin with decking and a roof extension.
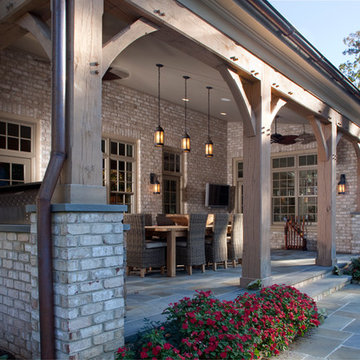
Loggia with outdoor dining area and grill center. Oak Beams and tongue and groove ceiling with bluestone patio.
Winner of Best of Houzz 2015 Richmond Metro for Porch
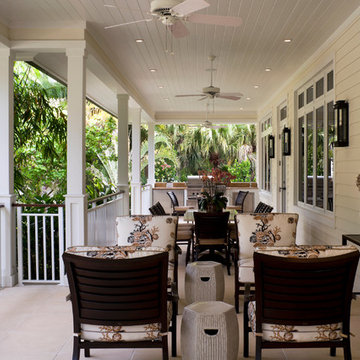
Steven Brooke Studios
Design ideas for a large traditional backyard verandah in Miami with a roof extension, wood railing and decking.
Design ideas for a large traditional backyard verandah in Miami with a roof extension, wood railing and decking.
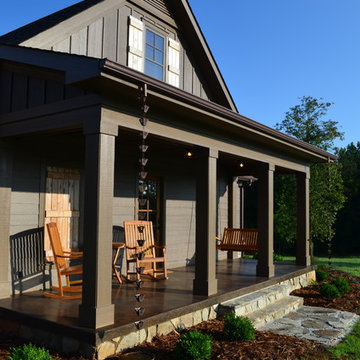
Donald Chapman, AIA,CMB
This unique project, located in Donalds, South Carolina began with the owners requesting three primary uses. First, it was have separate guest accommodations for family and friends when visiting their rural area. The desire to house and display collectible cars was the second goal. The owner’s passion of wine became the final feature incorporated into this multi use structure.
This Guest House – Collector Garage – Wine Cellar was designed and constructed to settle into the picturesque farm setting and be reminiscent of an old house that once stood in the pasture. The front porch invites you to sit in a rocker or swing while enjoying the surrounding views. As you step inside the red oak door, the stair to the right leads guests up to a 1150 SF of living space that utilizes varied widths of red oak flooring that was harvested from the property and installed by the owner. Guest accommodations feature two bedroom suites joined by a nicely appointed living and dining area as well as fully stocked kitchen to provide a self-sufficient stay.
Disguised behind two tone stained cement siding, cedar shutters and dark earth tones, the main level of the house features enough space for storing and displaying six of the owner’s automobiles. The collection is accented by natural light from the windows, painted wainscoting and trim while positioned on three toned speckled epoxy coated floors.
The third and final use is located underground behind a custom built 3” thick arched door. This climatically controlled 2500 bottle wine cellar is highlighted with custom designed and owner built white oak racking system that was again constructed utilizing trees that were harvested from the property in earlier years. Other features are stained concrete floors, tongue and grooved pine ceiling and parch coated red walls. All are accented by low voltage track lighting along with a hand forged wrought iron & glass chandelier that is positioned above a wormy chestnut tasting table. Three wooden generator wheels salvaged from a local building were installed and act as additional storage and display for wine as well as give a historical tie to the community, always prompting interesting conversations among the owner’s and their guests.
This all-electric Energy Star Certified project allowed the owner to capture all three desires into one environment… Three birds… one stone.
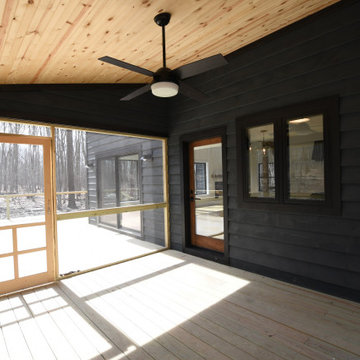
Inspiration for a mid-sized country backyard screened-in verandah in New York with a roof extension.
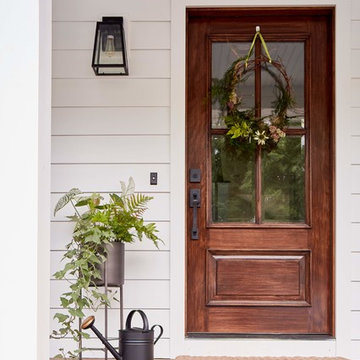
This is an example of a mid-sized country front yard verandah in Richmond with decking and a roof extension.
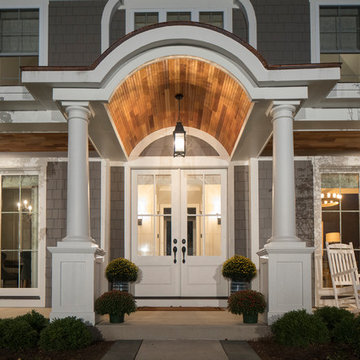
Design ideas for a large traditional front yard verandah in Chicago with concrete slab and a roof extension.
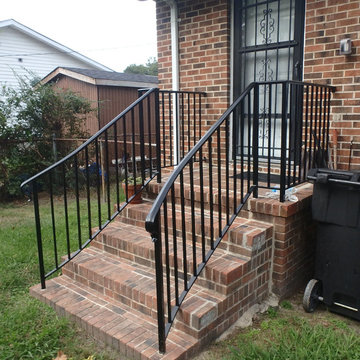
These rails feature our traditional Wrought-Iron Look top cap, lamb's tongue and pickets. It's 100% aluminum and built to fit that particular set of steps. Note the lack of foot plates at the post bottoms. This is because we drill a 2 inch core into the brick, concrete or stone at 4 inches deep before we drop in the rail and fill the hole with an epoxy anchoring cement.
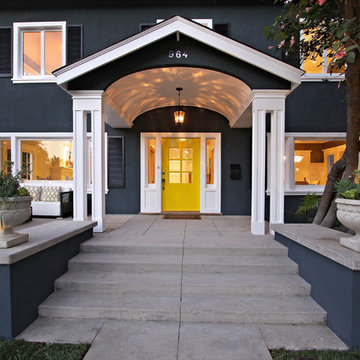
The front of the home had been completely bastardized so we lowered the front cover to create an impressive entry with welcoming front porch.
Inspiration for a mid-sized transitional front yard verandah in Los Angeles with concrete slab.
Inspiration for a mid-sized transitional front yard verandah in Los Angeles with concrete slab.
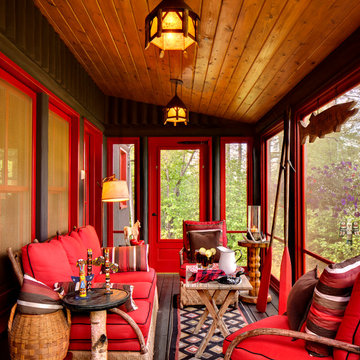
A smaller porch serves the guest rooms.
This is an example of a country screened-in verandah in Milwaukee with decking.
This is an example of a country screened-in verandah in Milwaukee with decking.
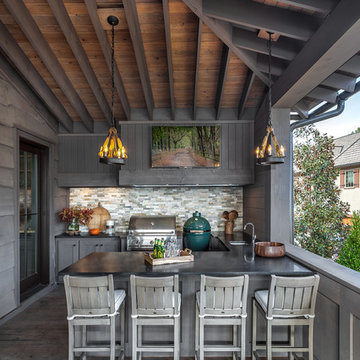
This transitional timber frame home features a wrap-around porch designed to take advantage of its lakeside setting and mountain views. Natural stone, including river rock, granite and Tennessee field stone, is combined with wavy edge siding and a cedar shingle roof to marry the exterior of the home with it surroundings. Casually elegant interiors flow into generous outdoor living spaces that highlight natural materials and create a connection between the indoors and outdoors.
Photography Credit: Rebecca Lehde, Inspiro 8 Studios
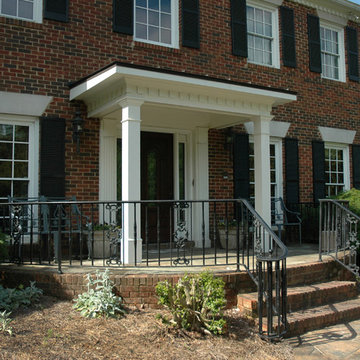
Shed (flat) roof portico adds great curb appeal and protection on a budget. Designed and built by Georgia Front Porch.
This is an example of a small traditional front yard verandah in Atlanta with a roof extension.
This is an example of a small traditional front yard verandah in Atlanta with a roof extension.
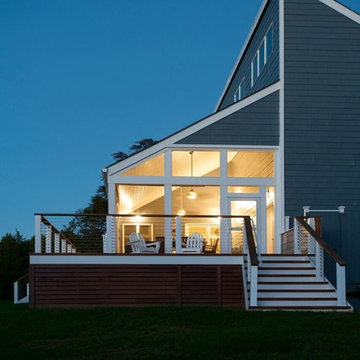
Inspiration for a large transitional backyard screened-in verandah in DC Metro with decking and a roof extension.
Red, Black Verandah Design Ideas
1
