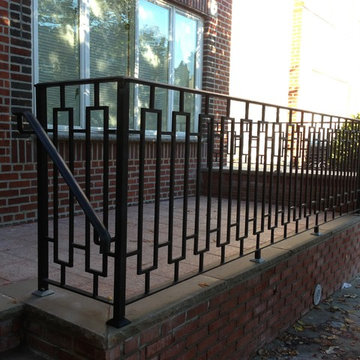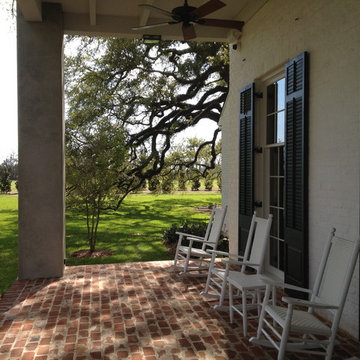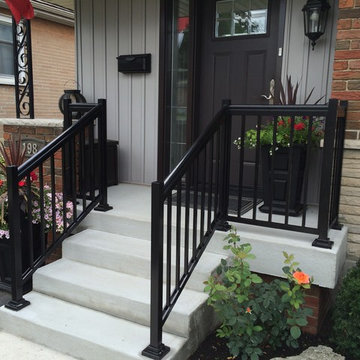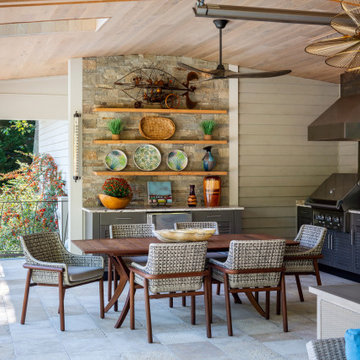Red, Black Verandah Design Ideas
Refine by:
Budget
Sort by:Popular Today
21 - 40 of 12,487 photos
Item 1 of 3
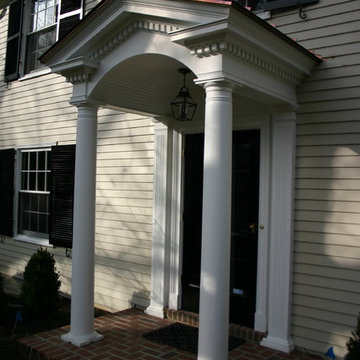
Dan Cotton
This is an example of a small traditional front yard verandah in Cincinnati with brick pavers and a roof extension.
This is an example of a small traditional front yard verandah in Cincinnati with brick pavers and a roof extension.
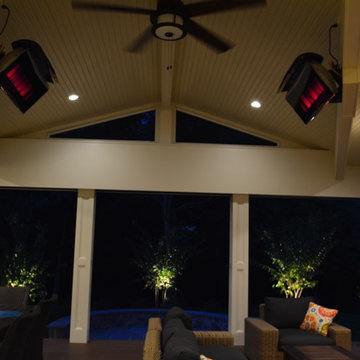
Outdoor living space; screened porch
Photo of a mid-sized traditional backyard screened-in verandah in DC Metro with decking and a roof extension.
Photo of a mid-sized traditional backyard screened-in verandah in DC Metro with decking and a roof extension.
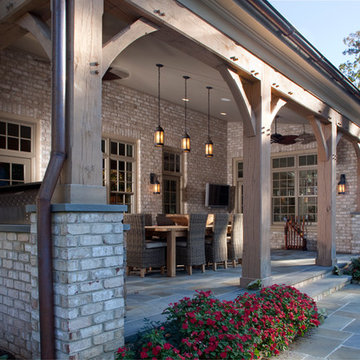
Loggia with outdoor dining area and grill center. Oak Beams and tongue and groove ceiling with bluestone patio.
Winner of Best of Houzz 2015 Richmond Metro for Porch
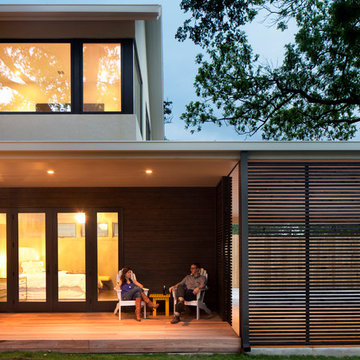
http://dennisburnettphotography.com
Transitional backyard verandah in Austin with decking and a roof extension.
Transitional backyard verandah in Austin with decking and a roof extension.
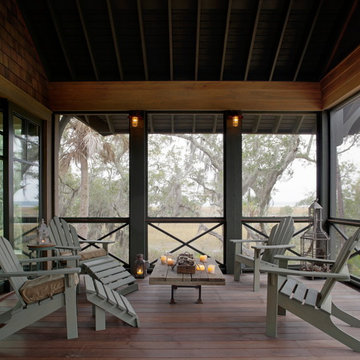
Atlantic Archives/Richard Leo Johnson
Photo of a country screened-in verandah in Atlanta.
Photo of a country screened-in verandah in Atlanta.
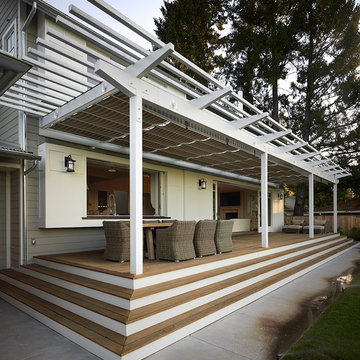
This new house is reminiscent of the farm type houses in the Napa Valley. Although the new house is a more sophisticated design, it still remains simple in plan and overall shape. At the front entrance an entry vestibule opens onto the Great Room with kitchen, dining and living areas. A media room, guest room and small bath are also on the ground floor. Pocketed lift and slide doors and windows provide large openings leading out to a trellis covered rear deck and steps down to a lawn and pool with views of the vineyards beyond.
The second floor includes a master bedroom and master bathroom with a covered porch, an exercise room, a laundry and two children’s bedrooms each with their own bathroom
Benjamin Dhong of Benjamin Dhong Interiors worked with the owner on colors, interior finishes such as tile, stone, flooring, countertops, decorative light fixtures, some cabinet design and furnishings
Photos by Adrian Gregorutti
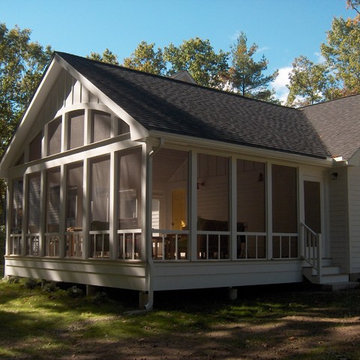
new screen porch addition with high beadboard ceilings and open views
Photo of a large eclectic backyard screened-in verandah in Boston with a roof extension.
Photo of a large eclectic backyard screened-in verandah in Boston with a roof extension.
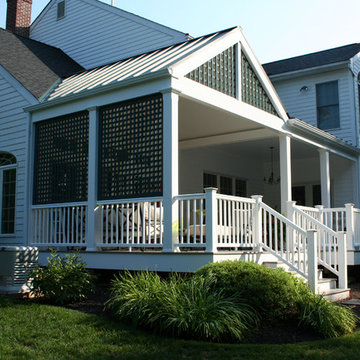
This is a covered porch addition done in a classic cottage style, with beadboard details and lattice work.
Inspiration for a large traditional backyard screened-in verandah in New York with decking and a roof extension.
Inspiration for a large traditional backyard screened-in verandah in New York with decking and a roof extension.

The Kelso's Porch is a stunning outdoor space designed for comfort and entertainment. It features a beautiful brick fireplace surround, creating a cozy atmosphere and a focal point for gatherings. Ceiling heaters are installed to ensure warmth during cooler days or evenings, allowing the porch to be enjoyed throughout the year. The porch is covered, providing protection from the elements and allowing for outdoor enjoyment even during inclement weather. An outdoor covered living space offers additional seating and lounging areas, perfect for relaxing or hosting guests. The porch is equipped with outdoor kitchen appliances, allowing for convenient outdoor cooking and entertaining. A round chandelier adds a touch of elegance and provides ambient lighting. Skylights bring in natural light and create an airy and bright atmosphere. The porch is furnished with comfortable wicker furniture, providing a cozy and stylish seating arrangement. The Kelso's Porch is a perfect retreat for enjoying the outdoors in comfort and style, whether it's for relaxing by the fireplace, cooking and dining al fresco, or simply enjoying the company of family and friends.
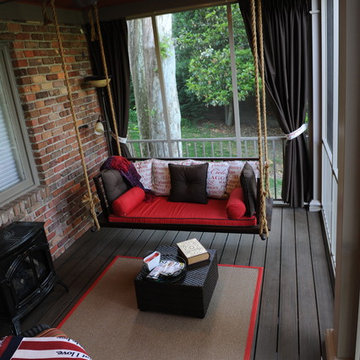
Photo of a mid-sized traditional backyard screened-in verandah in Other with decking and a roof extension.
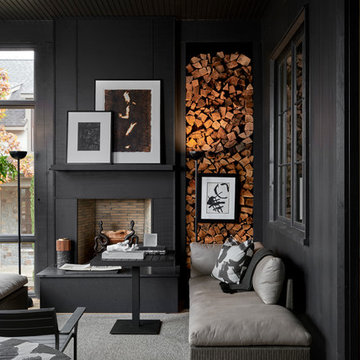
Photo of a transitional screened-in verandah in Other with a roof extension.
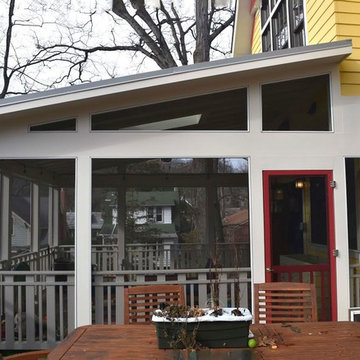
Photo of a mid-sized traditional backyard screened-in verandah in DC Metro with decking and a roof extension.
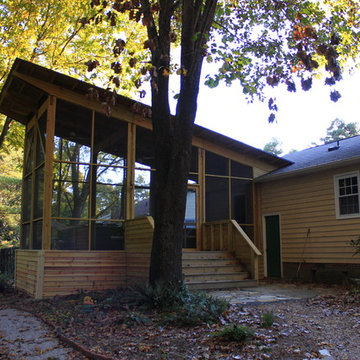
Design ideas for a mid-sized modern side yard screened-in verandah in Raleigh with decking and a roof extension.
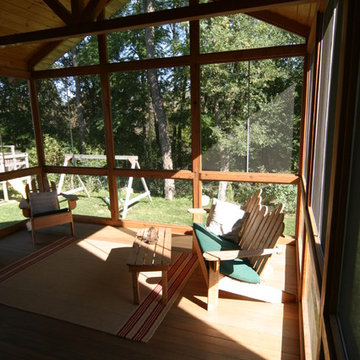
Photo of a large traditional backyard screened-in verandah in Detroit with decking and a roof extension.
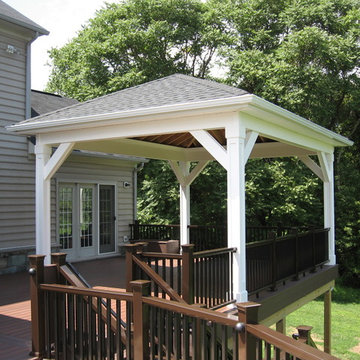
This pavilion located in Damascus MD is part of a deck project and includes recessed panel posts, crown molding, ceiling fan, track lights, unfinished ceiling, asphalt shingles and aluminum gutters and down spouts.
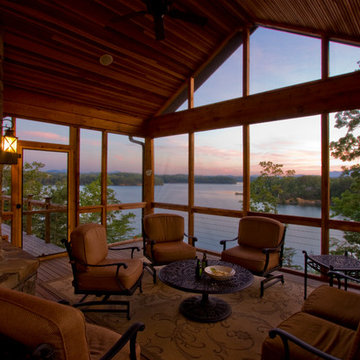
A lovely screened porch that shares a common fireplace and masonry mass with the interior fireplace. Grows out of the roof with a double prow shape as well.
Photos by Jay Weiland
Red, Black Verandah Design Ideas
2
