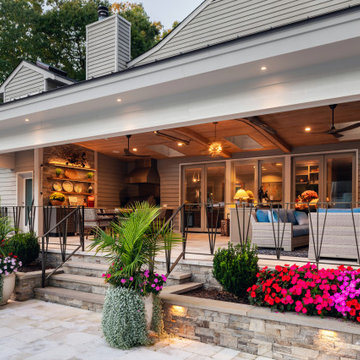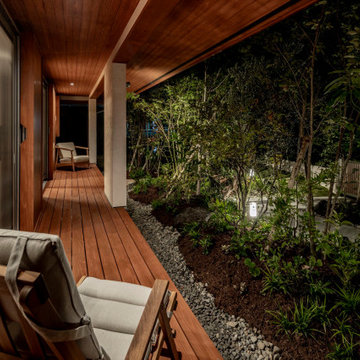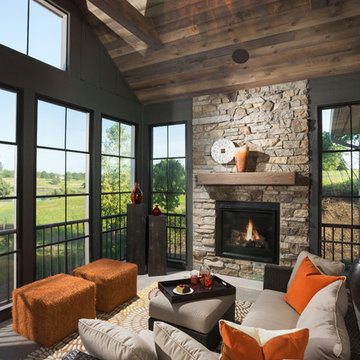Verandah
Refine by:
Budget
Sort by:Popular Today
1 - 20 of 12,478 photos
Item 1 of 3
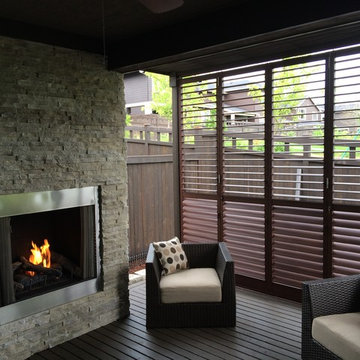
All Shutters and Blinds
Photo of a small modern verandah in Adelaide.
Photo of a small modern verandah in Adelaide.
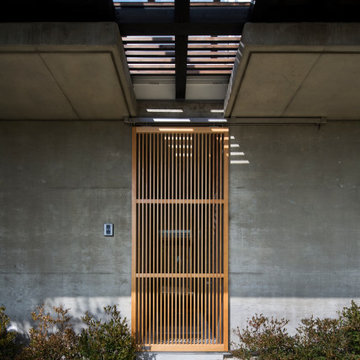
料亭のような玄関ドア(正確には門扉としての格子戸で風は通り抜ける)。ハンガードアを開けると露地が現れる。
Photo of a side yard verandah in Other with concrete slab, a pergola and cable railing.
Photo of a side yard verandah in Other with concrete slab, a pergola and cable railing.

Photo of an expansive transitional backyard verandah in DC Metro with cable railing.

www.genevacabinet.com, Geneva Cabinet Company, Lake Geneva, WI., Lakehouse with kitchen open to screened in porch overlooking lake.
Photo of a large beach style backyard verandah in Milwaukee with brick pavers, a roof extension and mixed railing.
Photo of a large beach style backyard verandah in Milwaukee with brick pavers, a roof extension and mixed railing.
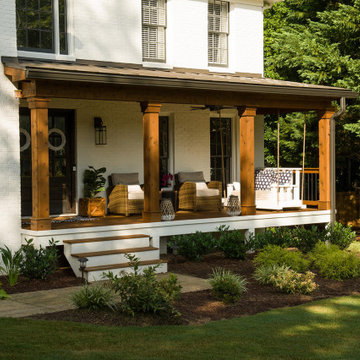
This timber column porch replaced a small portico. It features a 7.5' x 24' premium quality pressure treated porch floor. Porch beam wraps, fascia, trim are all cedar. A shed-style, standing seam metal roof is featured in a burnished slate color. The porch also includes a ceiling fan and recessed lighting.
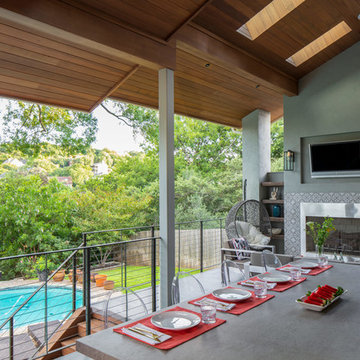
Photo by Tre Dunham
Mid-sized contemporary backyard verandah in Austin with a roof extension.
Mid-sized contemporary backyard verandah in Austin with a roof extension.
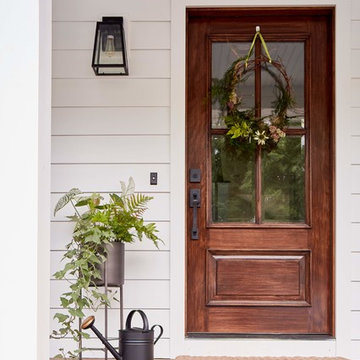
This is an example of a mid-sized country front yard verandah in Richmond with decking and a roof extension.
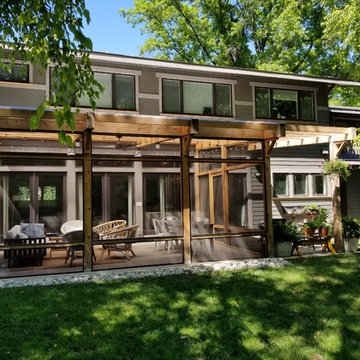
This is an example of a mid-sized transitional backyard screened-in verandah in Kansas City with a pergola and wood railing.
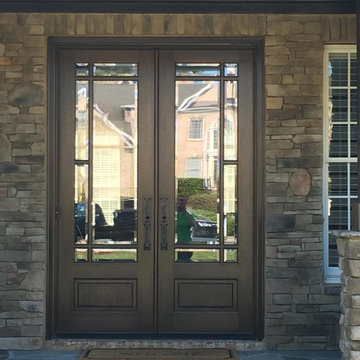
Inspiration for a mid-sized traditional front yard verandah in Raleigh with natural stone pavers and a roof extension.
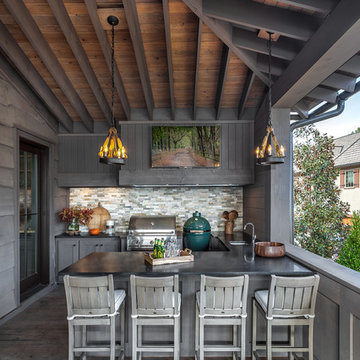
This transitional timber frame home features a wrap-around porch designed to take advantage of its lakeside setting and mountain views. Natural stone, including river rock, granite and Tennessee field stone, is combined with wavy edge siding and a cedar shingle roof to marry the exterior of the home with it surroundings. Casually elegant interiors flow into generous outdoor living spaces that highlight natural materials and create a connection between the indoors and outdoors.
Photography Credit: Rebecca Lehde, Inspiro 8 Studios
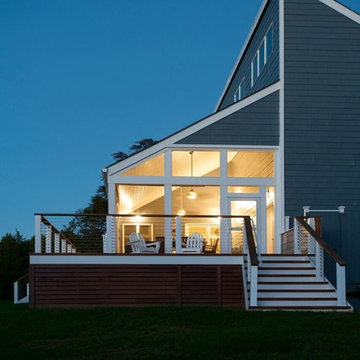
Inspiration for a large transitional backyard screened-in verandah in DC Metro with decking and a roof extension.
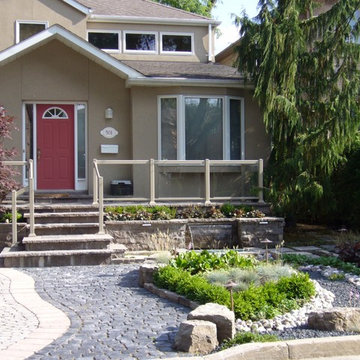
Design ideas for a small traditional front yard verandah in Toronto with a container garden and natural stone pavers.
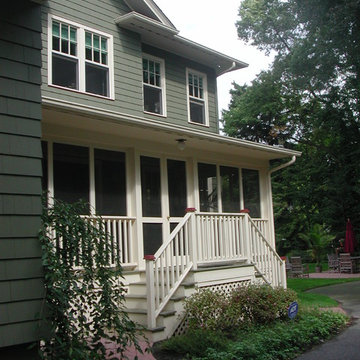
FRIENDS AND FAMILY enter through the screened porch off of the driveway.
A DOUBLE STAIRCASE leads to either the front or the back yards.
This is an example of a mid-sized arts and crafts side yard screened-in verandah in New York with brick pavers and a roof extension.
This is an example of a mid-sized arts and crafts side yard screened-in verandah in New York with brick pavers and a roof extension.
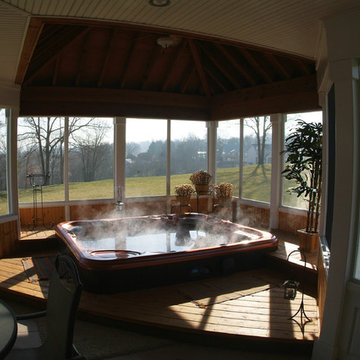
Screened porch was a part of a larger room addition. included vaulted ceiling, sunken hot tub, beaded ceiling, cedar flooring, fir wainscot, fypon exterior trim
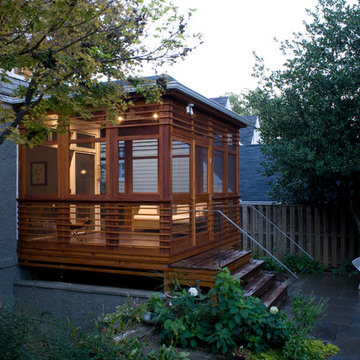
Brandon Webster Photography
Contemporary screened-in verandah in DC Metro with a roof extension.
Contemporary screened-in verandah in DC Metro with a roof extension.
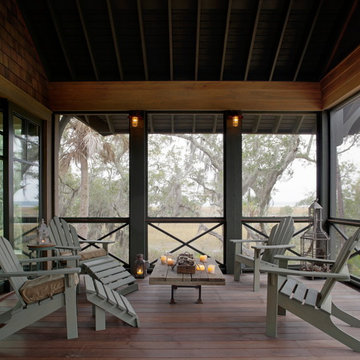
Atlantic Archives/Richard Leo Johnson
Photo of a country screened-in verandah in Atlanta.
Photo of a country screened-in verandah in Atlanta.
1
