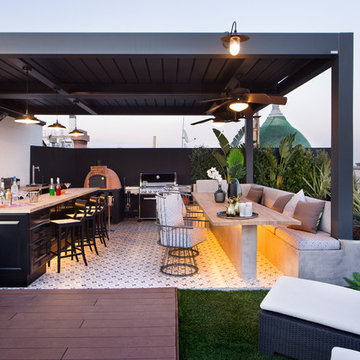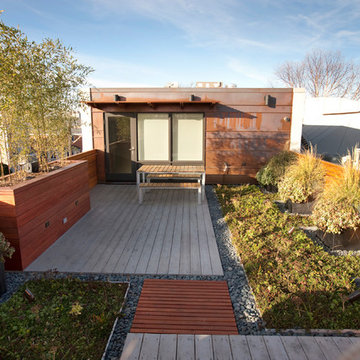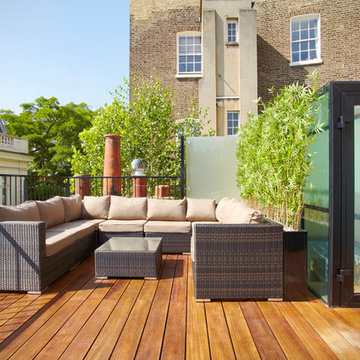Black Rooftop Deck Design Ideas
Refine by:
Budget
Sort by:Popular Today
1 - 20 of 672 photos
Item 1 of 3
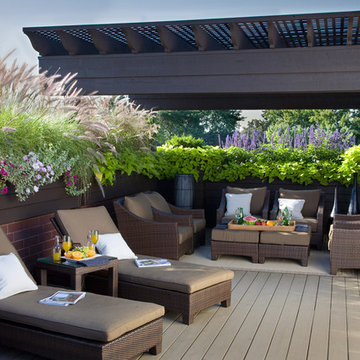
deck and patio design
Photo of a large traditional rooftop and rooftop deck in Chicago with a pergola.
Photo of a large traditional rooftop and rooftop deck in Chicago with a pergola.
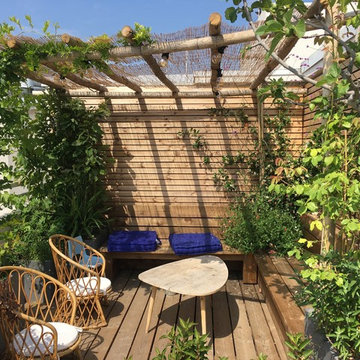
L'espace pergola offre un peu d'ombrage aux banquettes sur mesure
Photo of a large beach style rooftop and rooftop deck in Paris with a container garden and a pergola.
Photo of a large beach style rooftop and rooftop deck in Paris with a container garden and a pergola.
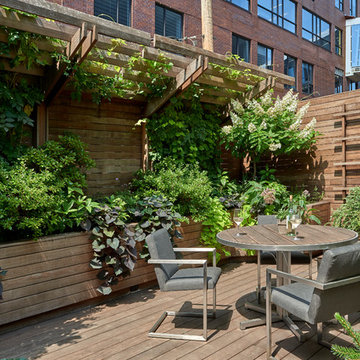
A lush garden in the city provides privacy while the plants provide excitement.
Photo of a mid-sized contemporary rooftop and rooftop deck in Chicago.
Photo of a mid-sized contemporary rooftop and rooftop deck in Chicago.
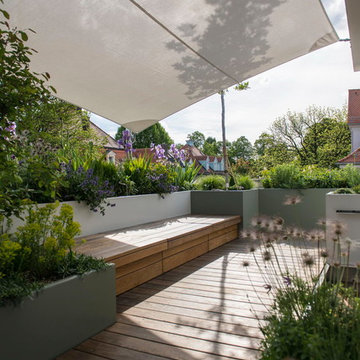
Inspiration for a contemporary rooftop and rooftop deck in Munich.
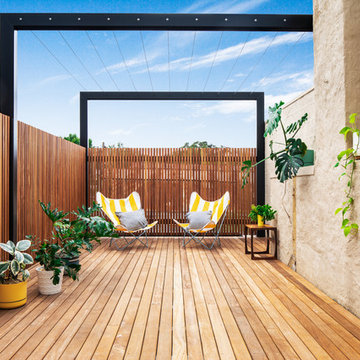
James Morgan Photography
Design ideas for a contemporary rooftop and rooftop deck in Melbourne.
Design ideas for a contemporary rooftop and rooftop deck in Melbourne.
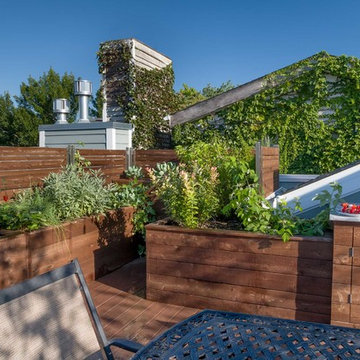
Rooftop veggie planters. Photography: Van Inwegen Digital Arts.
Photo of a transitional rooftop and rooftop deck in Chicago with a container garden and no cover.
Photo of a transitional rooftop and rooftop deck in Chicago with a container garden and no cover.
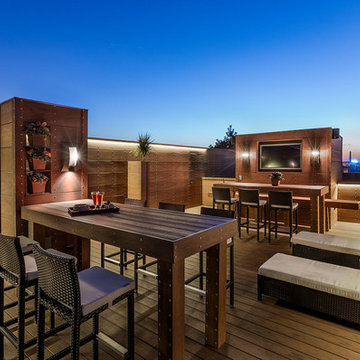
A beautiful outdoor living space designed on the roof of a home in the city of Chicago. Versatile for relaxing or entertaining, the homeowners can enjoy a breezy evening with friends or soaking up some daytime sun.
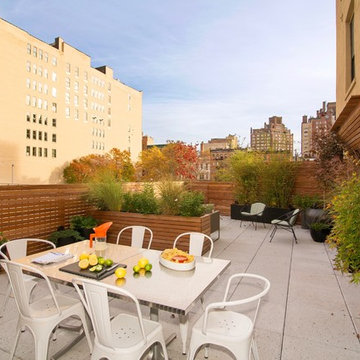
This West Village rooftop garden features a custom ipe horizontal fence and planter, concrete pavers, and outdoor dining and sectional seating. It also includes black fiberglass planters filled with Japanese maples, bamboo, maiden grasses, hydrangeas, and knockout roses. This project was designed by Amber Freda in collaboration with Michael Wood Interiors. See more of our projects at www.amberfreda.com.
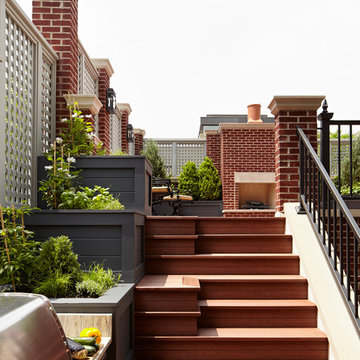
Rising amidst the grand homes of North Howe Street, this stately house has more than 6,600 SF. In total, the home has seven bedrooms, six full bathrooms and three powder rooms. Designed with an extra-wide floor plan (21'-2"), achieved through side-yard relief, and an attached garage achieved through rear-yard relief, it is a truly unique home in a truly stunning environment.
The centerpiece of the home is its dramatic, 11-foot-diameter circular stair that ascends four floors from the lower level to the roof decks where panoramic windows (and views) infuse the staircase and lower levels with natural light. Public areas include classically-proportioned living and dining rooms, designed in an open-plan concept with architectural distinction enabling them to function individually. A gourmet, eat-in kitchen opens to the home's great room and rear gardens and is connected via its own staircase to the lower level family room, mud room and attached 2-1/2 car, heated garage.
The second floor is a dedicated master floor, accessed by the main stair or the home's elevator. Features include a groin-vaulted ceiling; attached sun-room; private balcony; lavishly appointed master bath; tremendous closet space, including a 120 SF walk-in closet, and; an en-suite office. Four family bedrooms and three bathrooms are located on the third floor.
This home was sold early in its construction process.
Nathan Kirkman
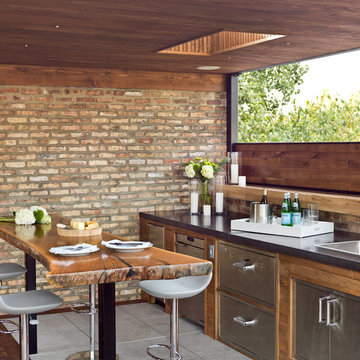
This roofdeck highlights some of the best elements of outdoor construction materials. Highlighted with an array of reclaimed timber including Elm and Oak to the Ipe decking. A steel and cedar pergola help frame the Chicago skyline behind the stone fireplace. Cynthia Lynn
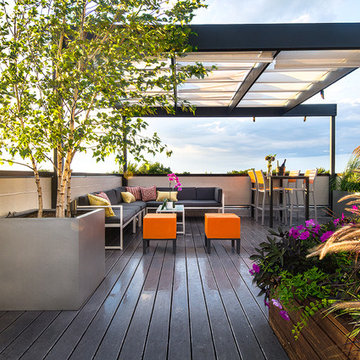
Modern pergola on Chicago rooftop deck. Minimal materials used and clean lines define the space and pergola. Lounge seating under retractable mesh shade panels on a track system. Roof deck materials are composite and built on frame system. Contemporary rooftop deck.
Bradley Foto, Chris Bradley
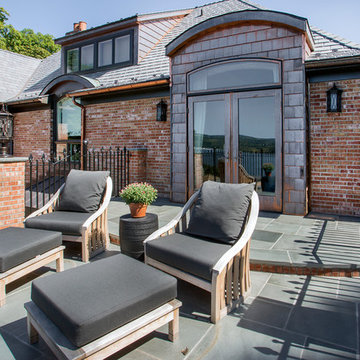
Philip Jensen-Carter
Inspiration for a large traditional rooftop and rooftop deck in New York with no cover.
Inspiration for a large traditional rooftop and rooftop deck in New York with no cover.
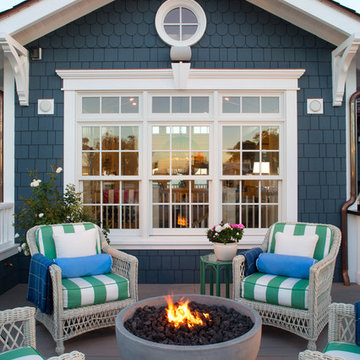
The upstairs deck on this beautiful beachfront home features a fire bowl that perfectly complements the deck and surroundings.
O McGoldrick Photography
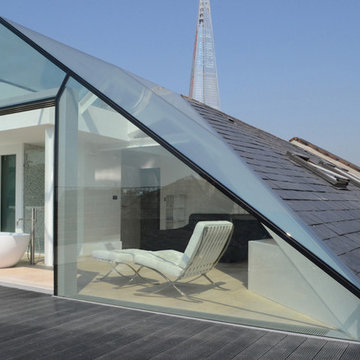
Photo of a mid-sized contemporary rooftop and rooftop deck in London with a roof extension.
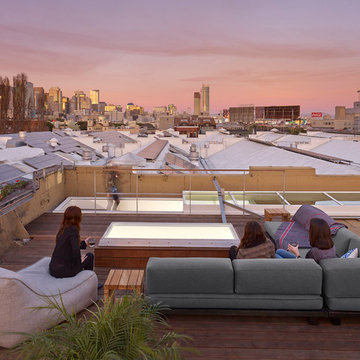
Cesar Rubio
This is an example of a large industrial rooftop and rooftop deck in San Francisco with no cover.
This is an example of a large industrial rooftop and rooftop deck in San Francisco with no cover.
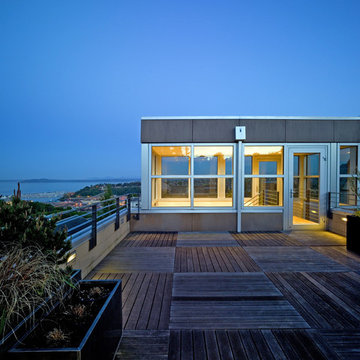
Dale Lang
This is an example of a contemporary rooftop and rooftop deck in Seattle.
This is an example of a contemporary rooftop and rooftop deck in Seattle.
Black Rooftop Deck Design Ideas
1
