Black Split-level Exterior Design Ideas
Refine by:
Budget
Sort by:Popular Today
121 - 140 of 278 photos
Item 1 of 3
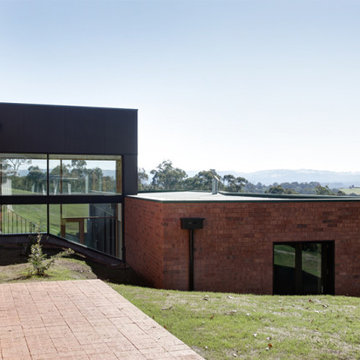
The lower building is partially embedded in the ground to the south in order to allow for seamless interaction with the foreground and background across the lower roof from the upper building.
Materials have been locally sourced in order to compliment the rural glow of the paddocks, red clay soil and cattle of the abutting landscape.
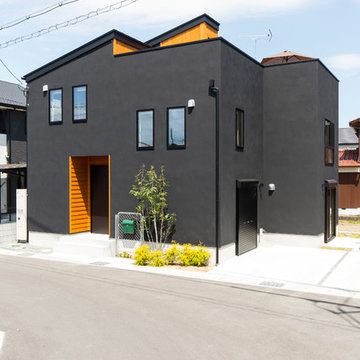
Inspiration for an industrial split-level black house exterior in Other with metal siding, a shed roof and a metal roof.
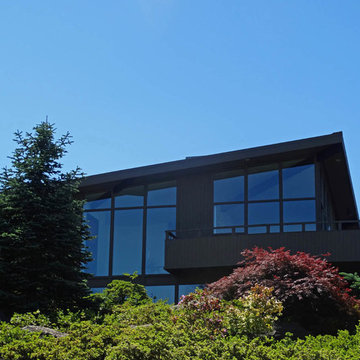
This is an example of a large contemporary split-level glass black house exterior in Seattle with a shed roof and a shingle roof.
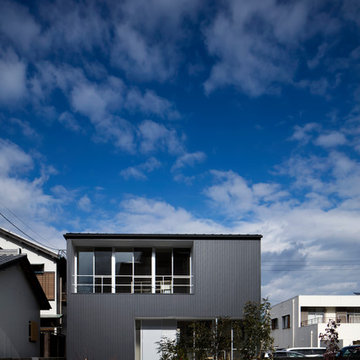
Modern split-level black house exterior in Other with metal siding, a gable roof and a metal roof.
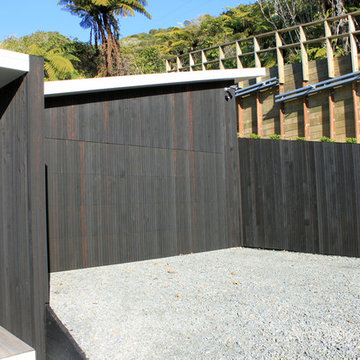
Inspiration for a large modern split-level black exterior in Christchurch with wood siding and a flat roof.
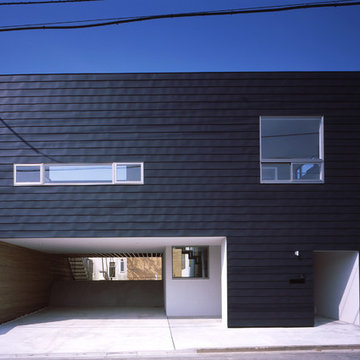
北側に広がる畑や森と同化するように黒のガルバリウム鋼板を採用しています。2台分のガレージを確保するために土を掘り出し、中庭のレベルが元々の敷地のレベルになっています。
上田宏建築写真事務所
This is an example of a mid-sized modern split-level black house exterior in Tokyo Suburbs with a flat roof, metal siding and a mixed roof.
This is an example of a mid-sized modern split-level black house exterior in Tokyo Suburbs with a flat roof, metal siding and a mixed roof.
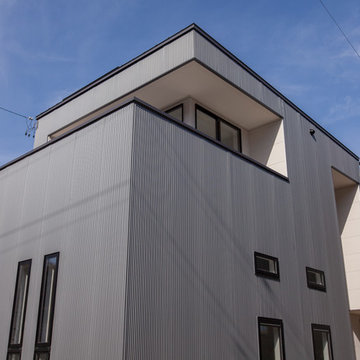
Inspiration for a small midcentury split-level black house exterior in Other with metal siding, a shed roof and a metal roof.
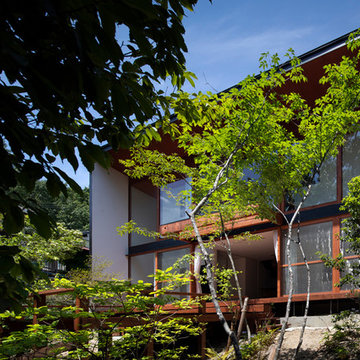
Design ideas for a modern split-level black house exterior in Nagoya with a shed roof and a metal roof.
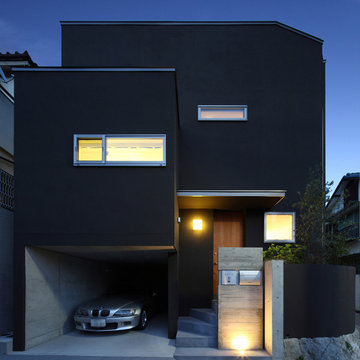
SEVEN FLOOR HOUSE -ガレージ&7層のスキップフロア-|Studio tanpopo-gumi
|撮影|野口 兼史
ご実家敷地を受継がれての建替えのご相談から、家づくりはスタートしました。現況の敷地高低差(約2m)を利用しながら、ご家族4人+愛車1台で、楽しく暮らせる住まいの計画。約17坪の敷地の中に、7層のスキップフロアを配し、大小さまざまな居場所を設けています。
また、開口部の位置、大きさを慎重に検討し「視線」「通風」「採光」など、あらゆる要素の繋がりを意識しながら計画しました。降り注ぐ光を感じながら、伸びやかな暮らしを楽しむ住まい『SEVEN FLOOR HOUSE』
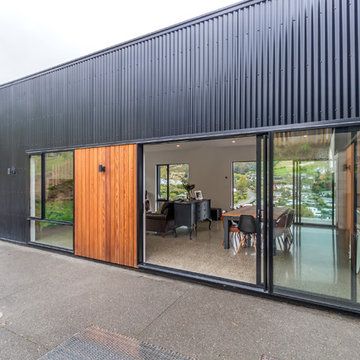
Photo of a modern split-level black house exterior in Christchurch with metal siding and a metal roof.
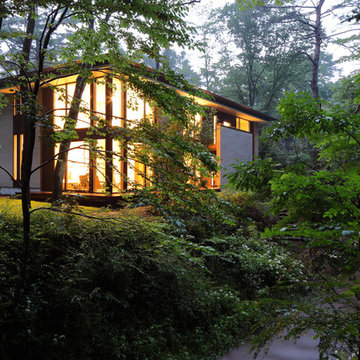
矢ケ崎の家2016|菊池ひろ建築設計室
撮影:辻岡 利之
Design ideas for a mid-sized modern split-level black house exterior in Other with wood siding, a hip roof and a metal roof.
Design ideas for a mid-sized modern split-level black house exterior in Other with wood siding, a hip roof and a metal roof.
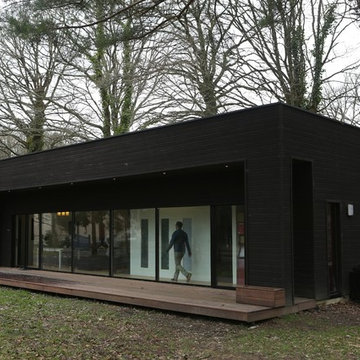
Ce petit terrain bordé de vieux chênes, à Paimpont, au cœur de la forêt de Brocéliande se trouve au départ d’un chemin de randonnée. L’organisation du plan devait renforcer la perception de la présence des chênes bordant le terrain, depuis l’intérieur de l’ensemble de l’habitation.
La maison est en ossature bois, bioclimatique et peu énergivore, tout en longueur. Elle possède une hauteur continue de 3,50 m sous plafond. Un système de boites remplissant diverses fonctions (rangements, salle d’eau, bureau) structurent le volume. Les mezzanines, situées en parties hautes comme des cabanes dans les arbres sont des espaces pour dormir, lire, rêver…
La façade nord-est est habillée sur toute sa longueur de placards surmontés de vitrage laissant entrer les premiers rayons de soleil matinaux.
Le bâtiment est recouvert d’un bardage en Douglas peint en noir de Falun, ce qui le rend très discret dans l’environnement.
Les couleurs vives de la décoration intérieure, contrastent avec l’extérieur. La forte présence des arbres baigne la lumière intérieure par des transparences à divers niveaux, un éclairage zénithal au-dessus du lit, un second-jour dans la salle de bain.
Dans le jardin, une phyto-épuration permet le traitement des eaux usées par des bassins plantés de roseaux.
Photo Michel Ogier
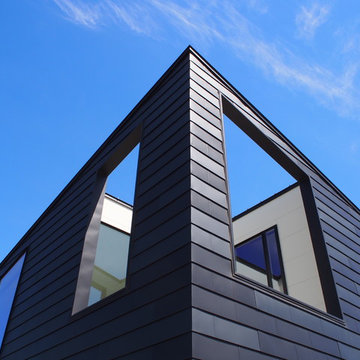
光庭と吹き抜けのある住宅です。外壁はガルバリウム鋼板の横葺きで微妙に色の違う材料をランダムに張っています。
This is an example of a split-level black house exterior in Other with metal siding, a shed roof, a metal roof, a black roof and clapboard siding.
This is an example of a split-level black house exterior in Other with metal siding, a shed roof, a metal roof, a black roof and clapboard siding.
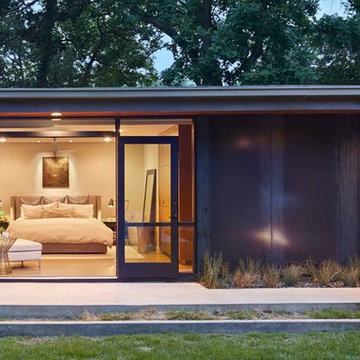
Photo Credit: Benjamin Benschneider
Photo of a large modern split-level black house exterior in Dallas with metal siding, a flat roof and a mixed roof.
Photo of a large modern split-level black house exterior in Dallas with metal siding, a flat roof and a mixed roof.
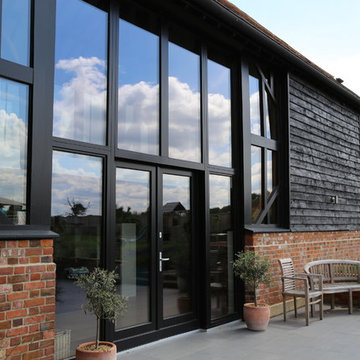
Sianna Grover
Large contemporary split-level black exterior in Buckinghamshire with wood siding.
Large contemporary split-level black exterior in Buckinghamshire with wood siding.
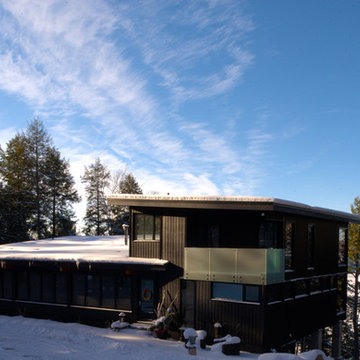
Canadian cottage built on the lake that used large REHAU windows to eliminate the divide between the inside and outside. Stamp Architecture used REHAU 4500 tilt-turn and fixed windows for the entire house to create a beautiful views and provide thermal comfort. Learn more at na.rehau.com/windows
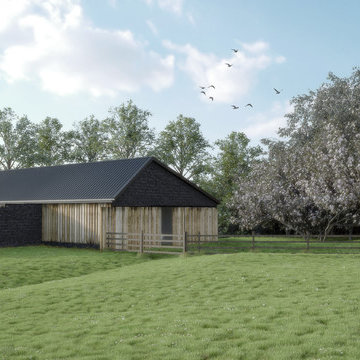
Simon Lewis-Pierpoint
Photo of a mid-sized country split-level black exterior in Other with wood siding and a gable roof.
Photo of a mid-sized country split-level black exterior in Other with wood siding and a gable roof.
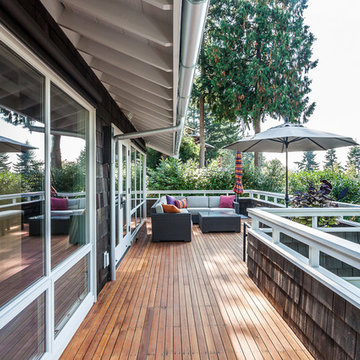
Jill Hardy
Photo of a mid-sized transitional split-level black exterior in Seattle with wood siding.
Photo of a mid-sized transitional split-level black exterior in Seattle with wood siding.
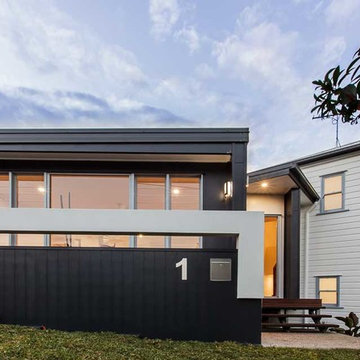
This is an example of a mid-sized modern split-level black exterior in Brisbane with concrete fiberboard siding.
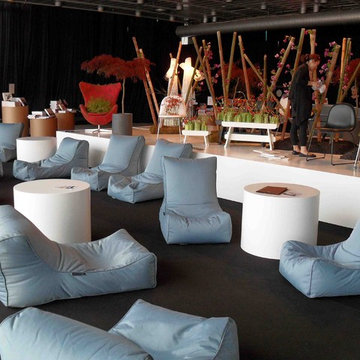
Copenhagen Design Week ... we scattered out our bean bag furniture all in the one colour palate (but different shapes) and combined it with florals and functional hard tables.
Black Split-level Exterior Design Ideas
7