Black Split-level Exterior Design Ideas
Refine by:
Budget
Sort by:Popular Today
141 - 160 of 278 photos
Item 1 of 3
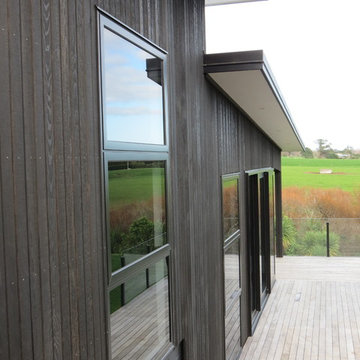
Inspiration for a mid-sized contemporary split-level black exterior in Other with wood siding.
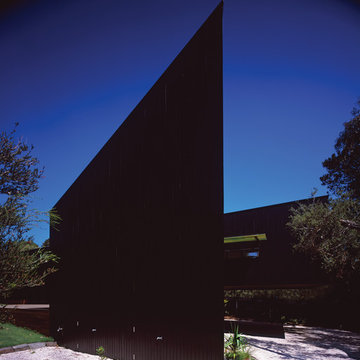
Photography by Mark Munro
Project completed whilst working at Bellemo & Cat
Mid-sized contemporary split-level black exterior in Melbourne with wood siding and a flat roof.
Mid-sized contemporary split-level black exterior in Melbourne with wood siding and a flat roof.
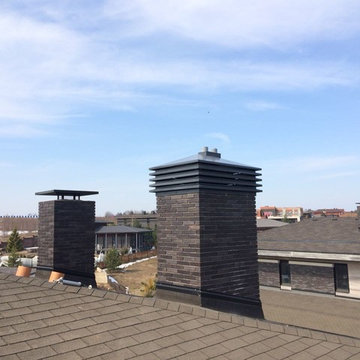
Large industrial split-level brick black house exterior in Moscow with a hip roof and a shingle roof.
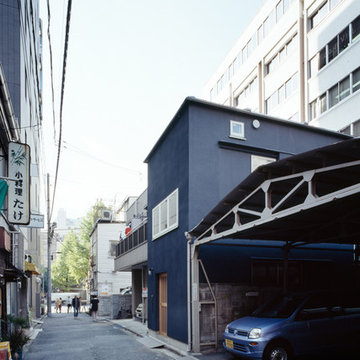
外壁は黒い塗装として落ち着いた雰囲気に仕上げています。
オフィス街に建つため、外からの視線に配慮しながら、効果的に光を取り込むように窓を配置しました。
写真:西川公朗
Design ideas for a small split-level black house exterior in Tokyo with a hip roof and a metal roof.
Design ideas for a small split-level black house exterior in Tokyo with a hip roof and a metal roof.
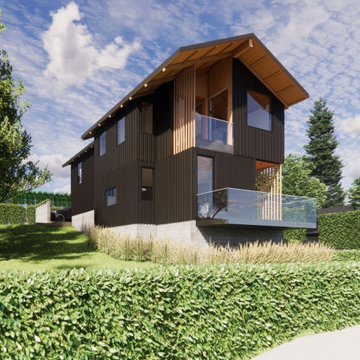
Inspiration for a mid-sized scandinavian split-level black house exterior in Portland with wood siding, a gable roof, a metal roof, a black roof and board and batten siding.
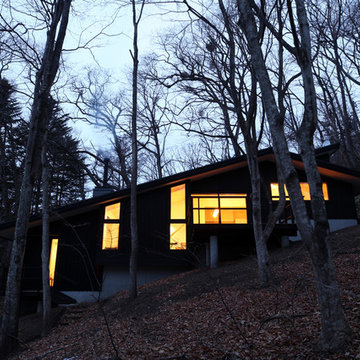
子ども二人が座って遊べるほどの小さなロフトから望むのは、背の高い木々の表情。上下階を行き来する、縦の動線により、木登りをしているような視界の変化に会える。
This is an example of a modern split-level black house exterior in Other with wood siding, a gable roof and a mixed roof.
This is an example of a modern split-level black house exterior in Other with wood siding, a gable roof and a mixed roof.
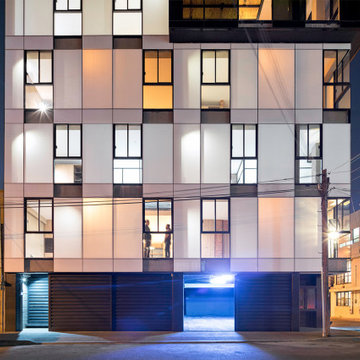
Tadeo 4909 is a building that takes place in a high-growth zone of the city, seeking out to offer an urban, expressive and custom housing. It consists of 8 two-level lofts, each of which is distinct to the others.
The area where the building is set is highly chaotic in terms of architectural typologies, textures and colors, so it was therefore chosen to generate a building that would constitute itself as the order within the neighborhood’s chaos. For the facade, three types of screens were used: white, satin and light. This achieved a dynamic design that simultaneously allows the most passage of natural light to the various environments while providing the necessary privacy as required by each of the spaces.
Additionally, it was determined to use apparent materials such as concrete and brick, which given their rugged texture contrast with the clearness of the building’s crystal outer structure.
Another guiding idea of the project is to provide proactive and ludic spaces of habitation. The spaces’ distribution is variable. The communal areas and one room are located on the main floor, whereas the main room / studio are located in another level – depending on its location within the building this second level may be either upper or lower.
In order to achieve a total customization, the closets and the kitchens were exclusively designed. Additionally, tubing and handles in bathrooms as well as the kitchen’s range hoods and lights were designed with utmost attention to detail.
Tadeo 4909 is an innovative building that seeks to step out of conventional paradigms, creating spaces that combine industrial aesthetics within an inviting environment.
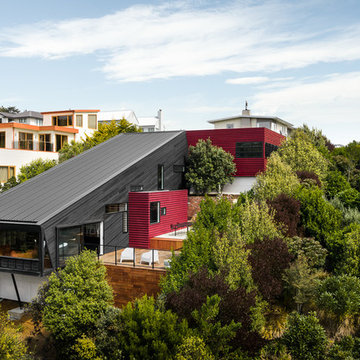
Dennis Radermacher
Mid-sized contemporary split-level black house exterior in Christchurch with wood siding, a flat roof and a metal roof.
Mid-sized contemporary split-level black house exterior in Christchurch with wood siding, a flat roof and a metal roof.
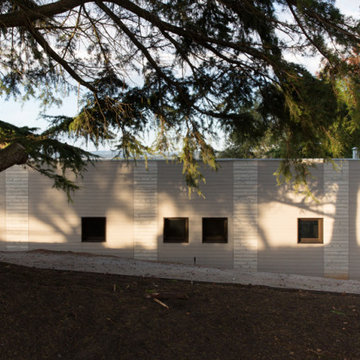
The heavy structural concrete wall on the west begins the placement of the upper building, connected by a steel structure, allowing for shallow long forms to follow the natural contours, with lighter weight inner areas falling away with the landscape. The new entrance splits the old and the new, with new solid brickwork connecting back to the existing residence. The upper connection with the existing building is based on material articulation and window size proportions.
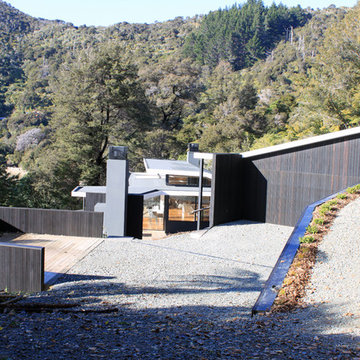
This is an example of a large modern split-level black exterior in Christchurch with wood siding and a flat roof.
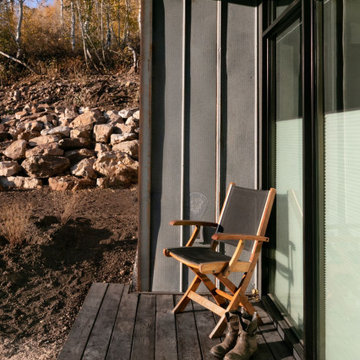
Just a few miles south of the Deer Valley ski resort is Brighton Estates, a community with summer vehicle access that requires a snowmobile or skis in the winter. This tiny cabin is just under 1000 SF of conditioned space and serves its outdoor enthusiast family year round. No space is wasted and the structure is designed to stand the harshest of storms.
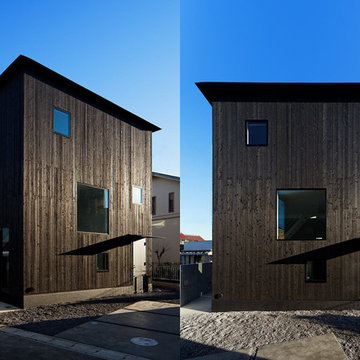
構 造:高田 雅之/RGB STRUCTURE
竣 工:2012.11
施 工:MOA+
写 真:佐藤宏尚
Photo of a modern split-level black house exterior in Tokyo with wood siding, a shed roof and a metal roof.
Photo of a modern split-level black house exterior in Tokyo with wood siding, a shed roof and a metal roof.
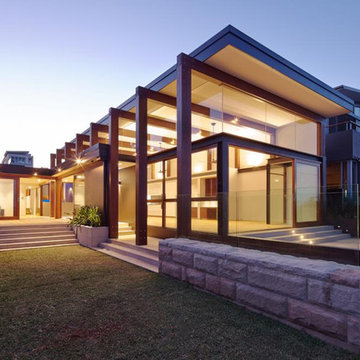
Design ideas for a large modern split-level black exterior in Sydney with wood siding and a flat roof.
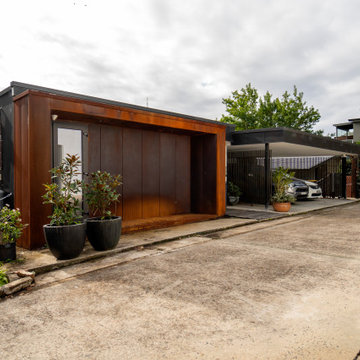
This battleaxe property looks anything but! Carport and Corten steel feature entry, is just a hint of what lies beneath the exterior luxury custom home build. See more of this amazing house here - https://sbrgroup.com.au/portfolio-item/northwood/
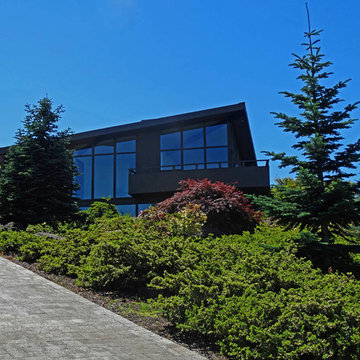
Inspiration for a large contemporary split-level glass black house exterior in Seattle with a shed roof and a shingle roof.
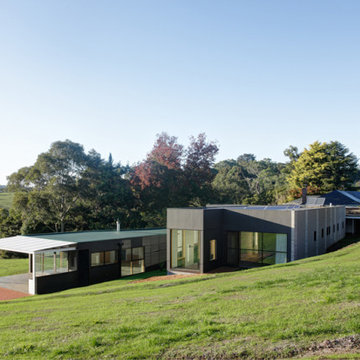
The two new forms are proportionally thin and long, encouraging interaction with surrounding paddocks, allowing for areas of the building to be isolated depending on season and use, much like the areas of the working farm this building occupies.
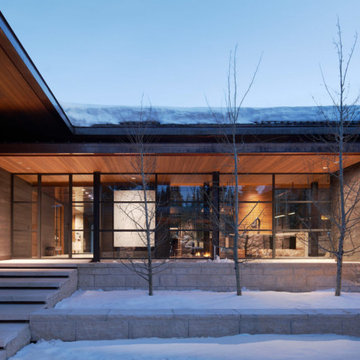
Photo credit: Kevin Scott.
Source: reSAWN TIMBER Co.
This is an example of a large modern split-level black house exterior in Salt Lake City with a hip roof, a metal roof, a grey roof and mixed siding.
This is an example of a large modern split-level black house exterior in Salt Lake City with a hip roof, a metal roof, a grey roof and mixed siding.
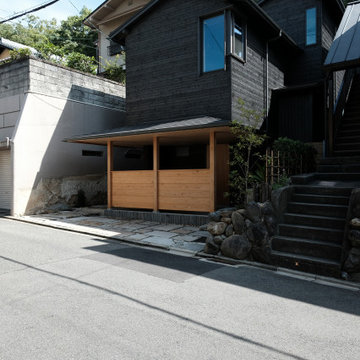
Photo of a split-level black house exterior in Kyoto with wood siding, a gable roof, a metal roof, a grey roof and clapboard siding.
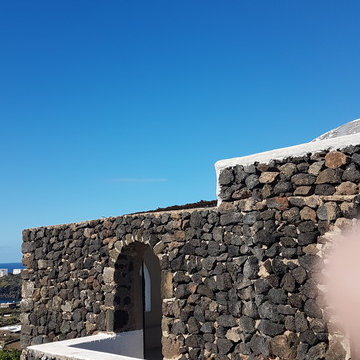
Work in progress - foto di cantiere
Expansive mediterranean split-level black house exterior in Catania-Palermo with stone veneer, a hip roof and a mixed roof.
Expansive mediterranean split-level black house exterior in Catania-Palermo with stone veneer, a hip roof and a mixed roof.
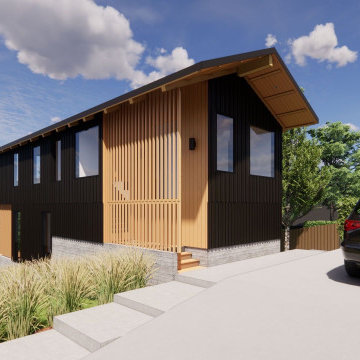
Photo of a mid-sized scandinavian split-level black house exterior in Portland with wood siding, a gable roof, a metal roof, a black roof and board and batten siding.
Black Split-level Exterior Design Ideas
8