All Fireplaces Black Sunroom Design Photos
Refine by:
Budget
Sort by:Popular Today
1 - 20 of 186 photos
Item 1 of 3
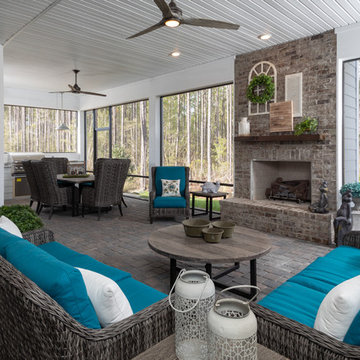
Photo of a country sunroom in Jacksonville with a standard fireplace, a brick fireplace surround, a standard ceiling and brown floor.
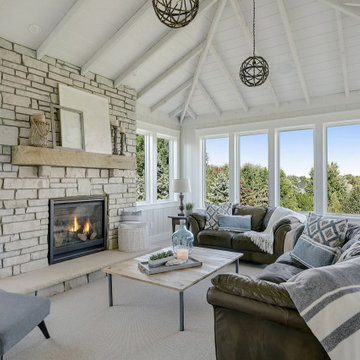
Photo of a beach style sunroom in Minneapolis with carpet, a wood stove, a stone fireplace surround, a standard ceiling and grey floor.
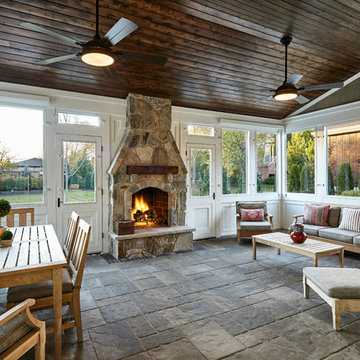
This is an example of a country sunroom in Chicago with a standard fireplace, a stone fireplace surround and a standard ceiling.
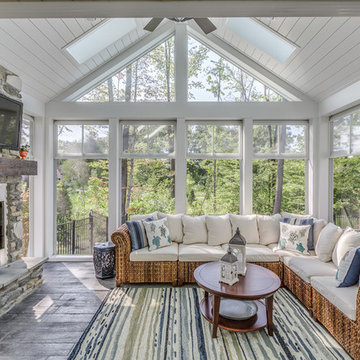
Photo of a traditional sunroom in Cleveland with a standard fireplace, a metal fireplace surround, a skylight, grey floor and painted wood floors.
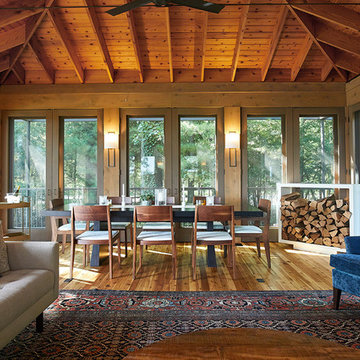
Inspiration for a country sunroom in Grand Rapids with medium hardwood floors, brown floor, a standard ceiling, a standard fireplace and a metal fireplace surround.
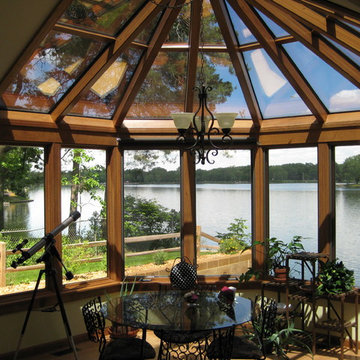
Photo of a traditional sunroom in Grand Rapids with a standard fireplace, a stone fireplace surround and a skylight.
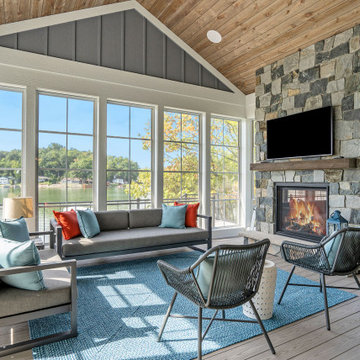
Photo of a country sunroom in Grand Rapids with medium hardwood floors, a standard fireplace, a stone fireplace surround, a standard ceiling and brown floor.
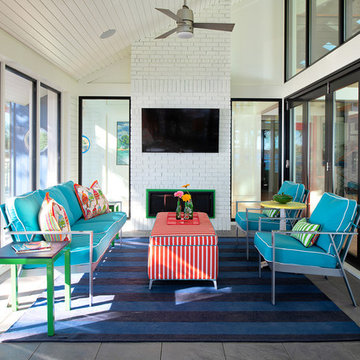
Scott Amundson Photography
Photo of an eclectic sunroom in Minneapolis with a ribbon fireplace, a brick fireplace surround, a skylight and grey floor.
Photo of an eclectic sunroom in Minneapolis with a ribbon fireplace, a brick fireplace surround, a skylight and grey floor.
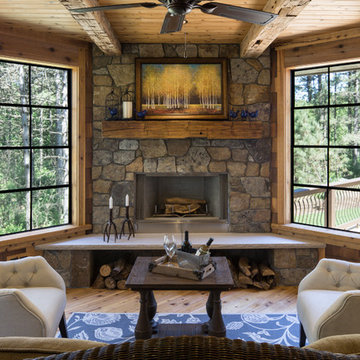
Inspiration for a country sunroom in Other with a corner fireplace, a stone fireplace surround, a standard ceiling, beige floor and light hardwood floors.
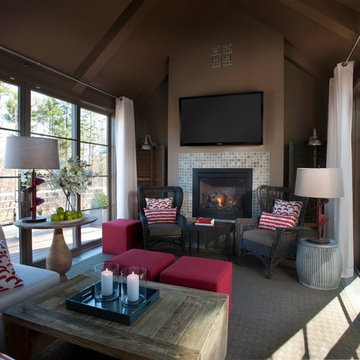
Photos copyright 2012 Scripps Network, LLC. Used with permission, all rights reserved.
Photo of a mid-sized transitional sunroom in Atlanta with a standard fireplace, a tile fireplace surround, a standard ceiling, ceramic floors and grey floor.
Photo of a mid-sized transitional sunroom in Atlanta with a standard fireplace, a tile fireplace surround, a standard ceiling, ceramic floors and grey floor.
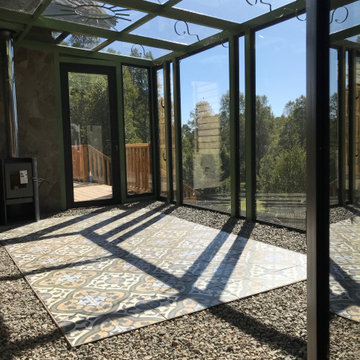
sun room , interior garden- bathroom extention. porcelain tile with gravel edges for easy placement of planters and micro garden growing
Metal frames with double glazed windows and ceiling. Stone wallbehinf wood burning stove.
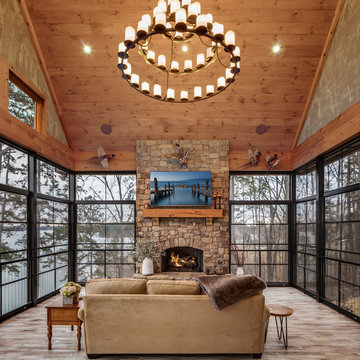
This house features an open concept floor plan, with expansive windows that truly capture the 180-degree lake views. The classic design elements, such as white cabinets, neutral paint colors, and natural wood tones, help make this house feel bright and welcoming year round.
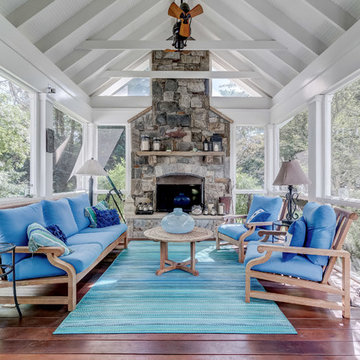
Inspiration for a beach style sunroom in DC Metro with a standard fireplace, a stone fireplace surround, a standard ceiling, white floor and dark hardwood floors.
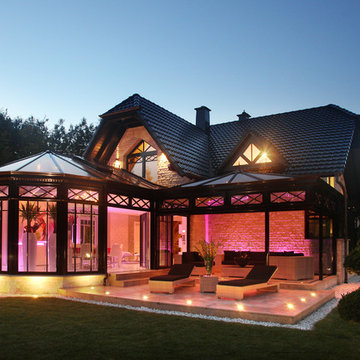
Dieser beeindrucke Wintergarten im viktorianischen Stil mit angeschlossenem Sommergarten wurde als Wohnraumerweiterung konzipiert und umgesetzt. Er sollte das Haus elegant zum großen Garten hin öffnen. Dies ist auch vor allem durch den Sommergarten gelungen, dessen schiebbaren Ganzglaselemente eine fast komplette Öffnung erlauben. Der Clou bei diesem Wintergarten ist der Kontrast zwischen klassischer Außenansicht und einem topmodernen Interieur-Design, das in einem edlen Weiß gehalten wurde. So lässt sich ganzjährig der Garten in vollen Zügen genießen, besonders auch abends dank stimmungsvollen Dreamlights in der Dachkonstruktion.
Gerne verwirklichen wir auch Ihren Traum von einem viktorianischen Wintergarten. Mehr Infos dazu finden Sie auf unserer Webseite www.krenzer.de. Sie können uns gerne telefonisch unter der 0049 6681 96360 oder via E-Mail an mail@krenzer.de erreichen. Wir würden uns freuen, von Ihnen zu hören. Auf unserer Webseite (www.krenzer.de) können Sie sich auch gerne einen kostenlosen Katalog bestellen.
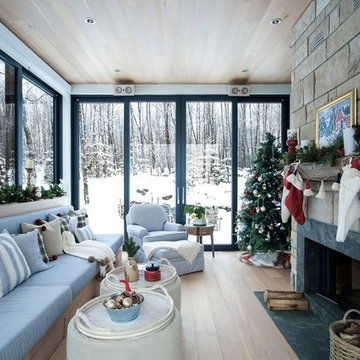
Design ideas for a country sunroom in Montreal with light hardwood floors, a ribbon fireplace, a stone fireplace surround, a standard ceiling and beige floor.

Refresh existing screen porch converting to 3/4 season sunroom, add gas fireplace with TV, new crown molding, nickel gap wood ceiling, stone fireplace, luxury vinyl wood flooring.
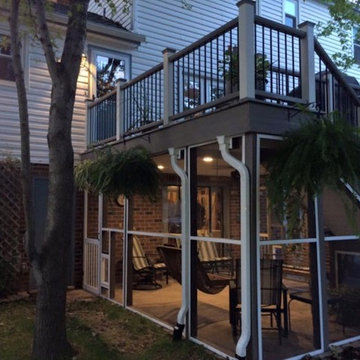
Inspiration for a mid-sized traditional sunroom in San Diego with concrete floors, a standard fireplace, a stone fireplace surround, a standard ceiling and grey floor.
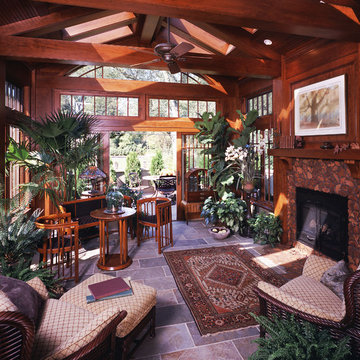
Design ideas for a traditional sunroom in Minneapolis with a standard fireplace.
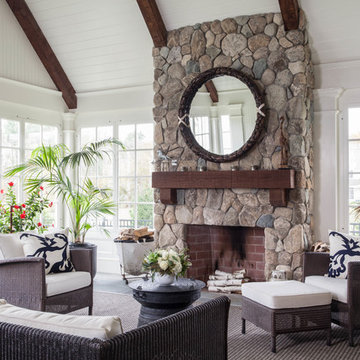
This is an example of a large traditional sunroom in Boston with a standard fireplace, a stone fireplace surround, a standard ceiling and grey floor.
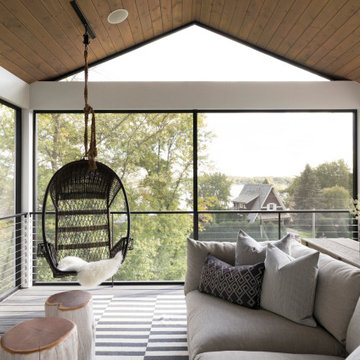
This is an example of a transitional sunroom in Minneapolis with medium hardwood floors, a standard fireplace, a standard ceiling and brown floor.
All Fireplaces Black Sunroom Design Photos
1