All Fireplaces Black Sunroom Design Photos
Refine by:
Budget
Sort by:Popular Today
61 - 80 of 187 photos
Item 1 of 3
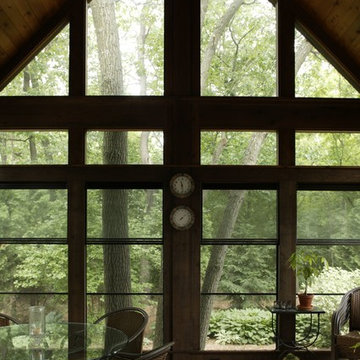
A beautiful, multi-purpose four season sunroom addition was designed and built to fit our clients’ needs exactly. The family now enjoys as much time indoors, as they do out—close to nature, and close to family.
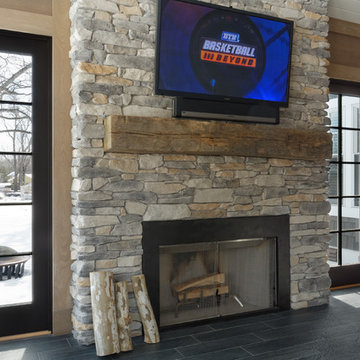
William Manning Photography
Photo of a mid-sized traditional sunroom in Cincinnati with dark hardwood floors, a standard fireplace, a stone fireplace surround, a standard ceiling and brown floor.
Photo of a mid-sized traditional sunroom in Cincinnati with dark hardwood floors, a standard fireplace, a stone fireplace surround, a standard ceiling and brown floor.
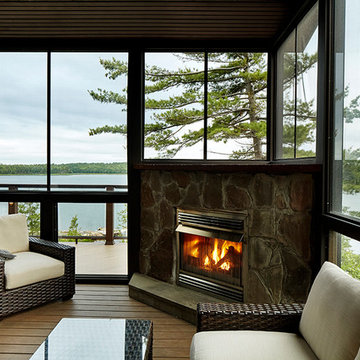
Inspiration for a large country sunroom in Minneapolis with medium hardwood floors, a corner fireplace, a stone fireplace surround and a standard ceiling.
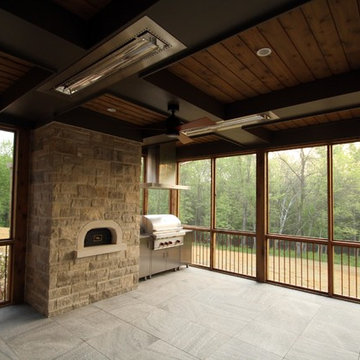
Marika Designs
This is an example of a mid-sized country sunroom in Indianapolis with ceramic floors, a standard fireplace, a stone fireplace surround, a standard ceiling and beige floor.
This is an example of a mid-sized country sunroom in Indianapolis with ceramic floors, a standard fireplace, a stone fireplace surround, a standard ceiling and beige floor.
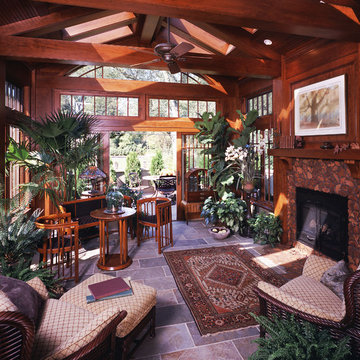
Design ideas for a traditional sunroom in Minneapolis with a standard fireplace.
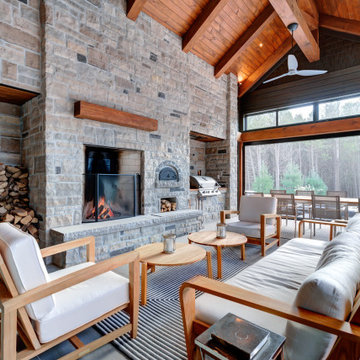
This is an example of a transitional sunroom in Toronto with concrete floors, a standard fireplace, a stone fireplace surround, a standard ceiling and grey floor.
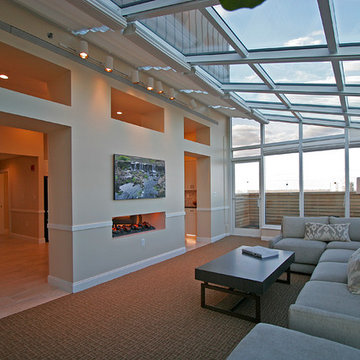
Photographer - Kevin Dailey www.kevindaileyimages.com
Design ideas for a large transitional sunroom in New York with carpet, a two-sided fireplace, a skylight and brown floor.
Design ideas for a large transitional sunroom in New York with carpet, a two-sided fireplace, a skylight and brown floor.
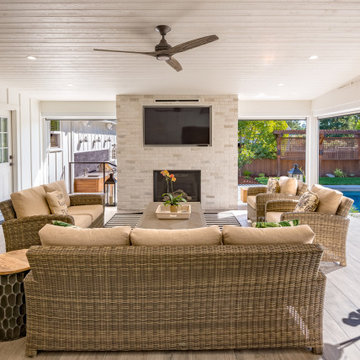
Backyard Oasis
Photo of a large sunroom in San Francisco with medium hardwood floors, a standard fireplace, a brick fireplace surround, a standard ceiling and brown floor.
Photo of a large sunroom in San Francisco with medium hardwood floors, a standard fireplace, a brick fireplace surround, a standard ceiling and brown floor.
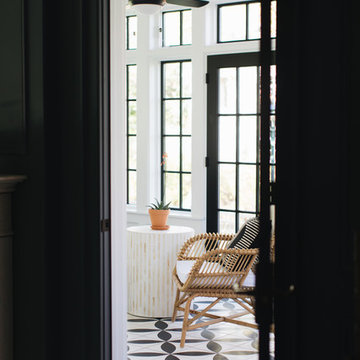
Stoffer Photography
Inspiration for a small transitional sunroom in Grand Rapids with a standard fireplace, a brick fireplace surround, a standard ceiling and multi-coloured floor.
Inspiration for a small transitional sunroom in Grand Rapids with a standard fireplace, a brick fireplace surround, a standard ceiling and multi-coloured floor.
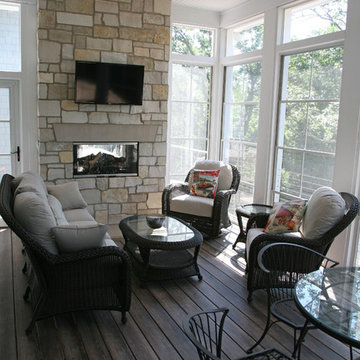
Lowell Management Services, Lake Geneva, WI.
Scott Lowell, Builder.
Indoor outdoor living and entertainment area in screened in room with stone fireplace, wood plank floor, beadboard ceiling, ceiling fan flat screen television mounted above fireplace.
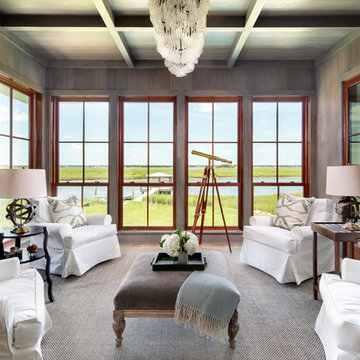
Photo of a transitional sunroom in Charleston with medium hardwood floors, a standard fireplace, a stone fireplace surround, a standard ceiling and brown floor.
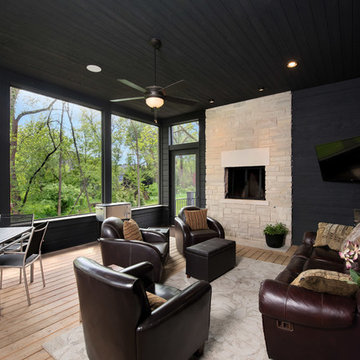
Sunroom
PC: Matt Mansueto Photography
This is an example of a transitional sunroom in Chicago with a standard fireplace, a stone fireplace surround, a standard ceiling and brown floor.
This is an example of a transitional sunroom in Chicago with a standard fireplace, a stone fireplace surround, a standard ceiling and brown floor.
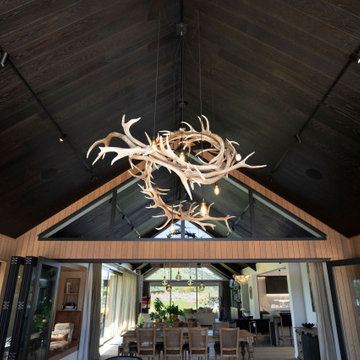
Design ideas for a mid-sized modern sunroom in Other with medium hardwood floors, a corner fireplace and a stone fireplace surround.
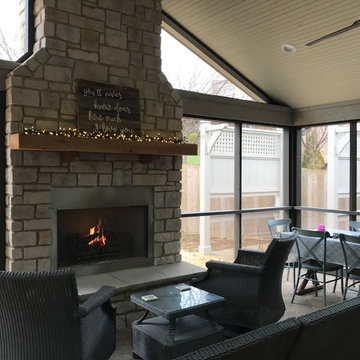
Design ideas for a large traditional sunroom in Other with a standard fireplace, a stone fireplace surround, a standard ceiling and brown floor.
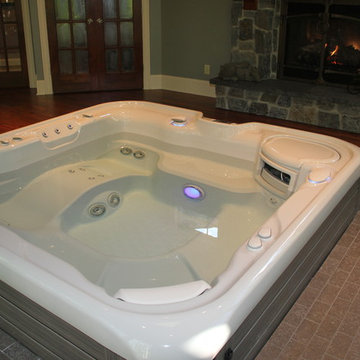
Inspiration for a large traditional sunroom in New York with medium hardwood floors, a standard fireplace, a stone fireplace surround, a standard ceiling and brown floor.
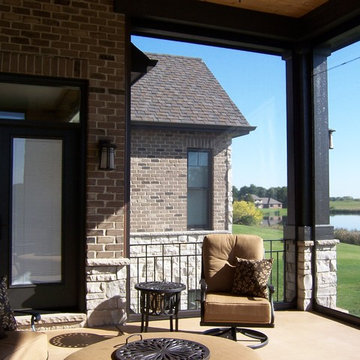
Mid-sized traditional sunroom in Other with concrete floors, a two-sided fireplace, a stone fireplace surround, a standard ceiling and grey floor.
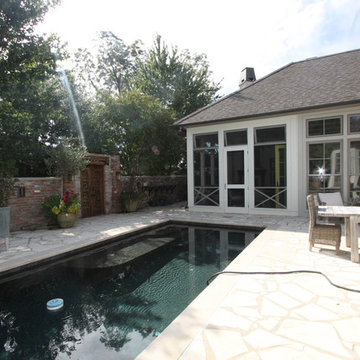
Mid-sized country sunroom in New Orleans with a corner fireplace, a wood fireplace surround, a standard ceiling and beige floor.
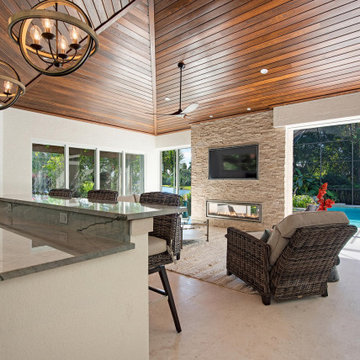
Inspiration for a mediterranean sunroom in Other with a two-sided fireplace and a brick fireplace surround.
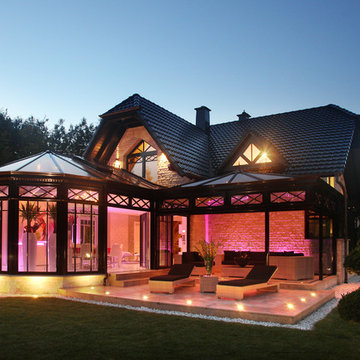
Dieser beeindrucke Wintergarten im viktorianischen Stil mit angeschlossenem Sommergarten wurde als Wohnraumerweiterung konzipiert und umgesetzt. Er sollte das Haus elegant zum großen Garten hin öffnen. Dies ist auch vor allem durch den Sommergarten gelungen, dessen schiebbaren Ganzglaselemente eine fast komplette Öffnung erlauben. Der Clou bei diesem Wintergarten ist der Kontrast zwischen klassischer Außenansicht und einem topmodernen Interieur-Design, das in einem edlen Weiß gehalten wurde. So lässt sich ganzjährig der Garten in vollen Zügen genießen, besonders auch abends dank stimmungsvollen Dreamlights in der Dachkonstruktion.
Gerne verwirklichen wir auch Ihren Traum von einem viktorianischen Wintergarten. Mehr Infos dazu finden Sie auf unserer Webseite www.krenzer.de. Sie können uns gerne telefonisch unter der 0049 6681 96360 oder via E-Mail an mail@krenzer.de erreichen. Wir würden uns freuen, von Ihnen zu hören. Auf unserer Webseite (www.krenzer.de) können Sie sich auch gerne einen kostenlosen Katalog bestellen.
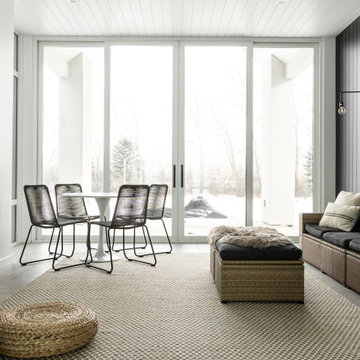
Design ideas for a contemporary sunroom in Other with concrete floors, a standard fireplace, a standard ceiling and grey floor.
All Fireplaces Black Sunroom Design Photos
4