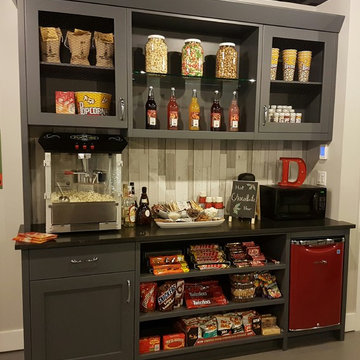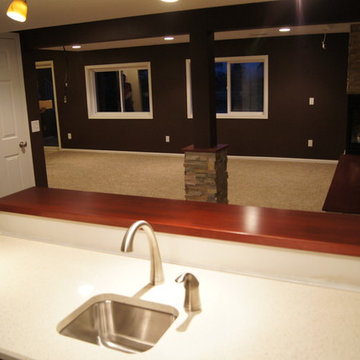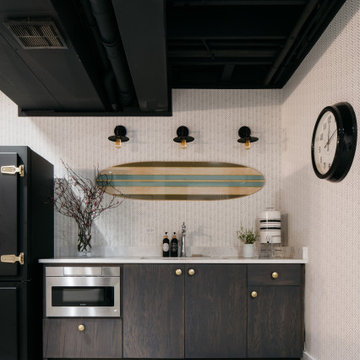Black, Turquoise Basement Design Ideas
Refine by:
Budget
Sort by:Popular Today
41 - 60 of 7,932 photos
Item 1 of 3
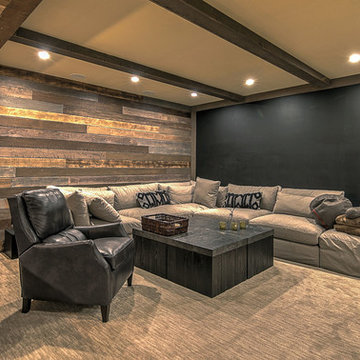
Rob Schwerdt
Design ideas for a country basement in Other with brown walls, carpet and grey floor.
Design ideas for a country basement in Other with brown walls, carpet and grey floor.
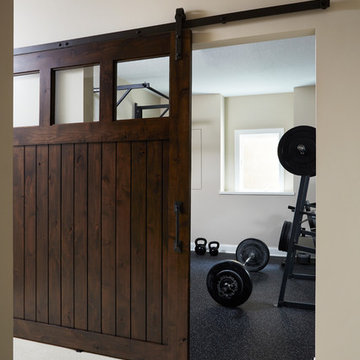
Alyssa Lee Photography
Photo of a mid-sized country look-out basement in Minneapolis with white walls, carpet, a standard fireplace, a tile fireplace surround and beige floor.
Photo of a mid-sized country look-out basement in Minneapolis with white walls, carpet, a standard fireplace, a tile fireplace surround and beige floor.
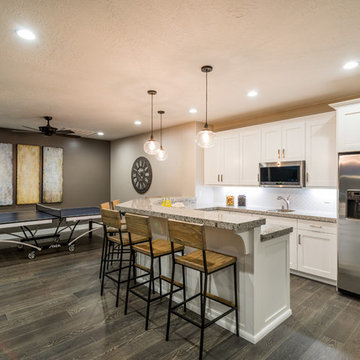
This walkout home is inviting as your enter through eight foot tall doors. The hardwood floor throughout enhances the comfortable spaciousness this home provides with excellent sight lines throughout the main floor. Feel comfortable entertaining both inside and out with a multi-leveled covered patio connected to a game room on the lower level, or run away to your secluded private covered patio off the master bedroom overlooking stunning panoramas of red cliffs and sunsets. You will never be lacking for storage as this home comes fully equipped with two walk-in closets and a storage room in the basement. This beautifully crafted home was built with your family in mind.
Jeremiah Barber
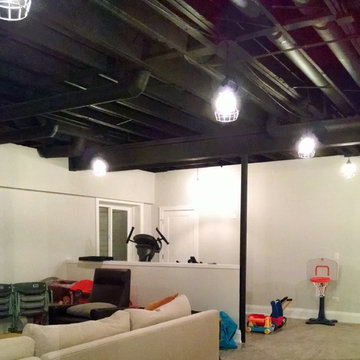
This area of the finished basement has a space for home gym equipment and toy storage.
Meyer Design
Photo of a large industrial fully buried basement in Chicago with carpet, grey walls, no fireplace and beige floor.
Photo of a large industrial fully buried basement in Chicago with carpet, grey walls, no fireplace and beige floor.
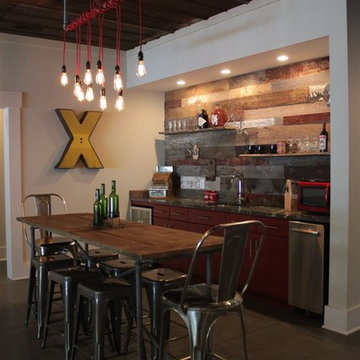
Game room in the basement of The Appalachian Mountain House showing the wood ceilings and the great lighting the homeowner chose. Loving the reclaimed wood they used as the back drop for the cabinets.
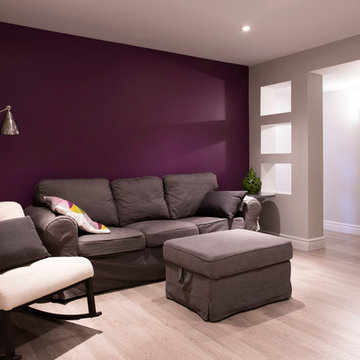
Andrée Allard, photographe
Mid-sized modern basement in Other with purple walls and no fireplace.
Mid-sized modern basement in Other with purple walls and no fireplace.
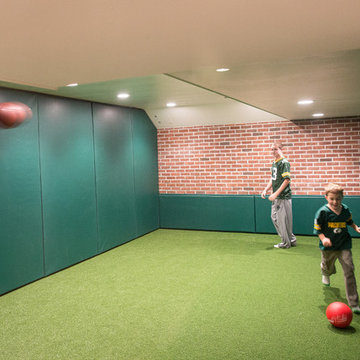
Photo of a large modern fully buried basement in Philadelphia with green walls, carpet, no fireplace and green floor.
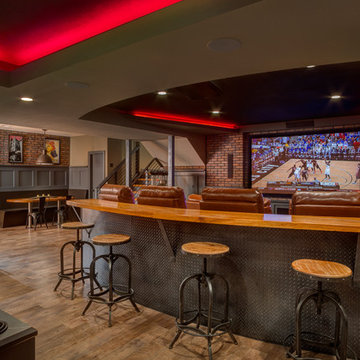
Inspiration for a traditional fully buried basement in Kansas City with medium hardwood floors, no fireplace and brown floor.
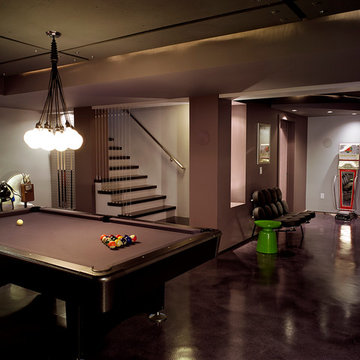
Tom Watson Photography
Large modern fully buried basement in New York with grey floor, grey walls and concrete floors.
Large modern fully buried basement in New York with grey floor, grey walls and concrete floors.

Photo of a transitional basement in Kansas City with blue walls, dark hardwood floors, no fireplace and brown floor.

This is an example of a large transitional fully buried basement in Chicago with grey walls, light hardwood floors, a standard fireplace, a concrete fireplace surround, brown floor and brick walls.
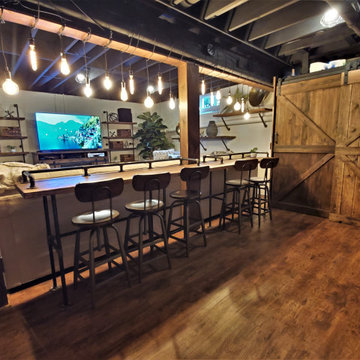
Design ideas for a mid-sized industrial fully buried basement in Philadelphia with white walls, laminate floors, a standard fireplace, a wood fireplace surround, brown floor and exposed beam.

Custom design-build wall geometric wood wall treatment. Adds drama and definition to tv room.
Photo of a large transitional fully buried basement in Columbus with white walls, vinyl floors, grey floor and wood walls.
Photo of a large transitional fully buried basement in Columbus with white walls, vinyl floors, grey floor and wood walls.
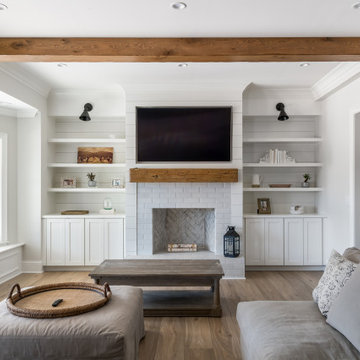
This full basement renovation included adding a mudroom area, media room, a bedroom, a full bathroom, a game room, a kitchen, a gym and a beautiful custom wine cellar. Our clients are a family that is growing, and with a new baby, they wanted a comfortable place for family to stay when they visited, as well as space to spend time themselves. They also wanted an area that was easy to access from the pool for entertaining, grabbing snacks and using a new full pool bath.We never treat a basement as a second-class area of the house. Wood beams, customized details, moldings, built-ins, beadboard and wainscoting give the lower level main-floor style. There’s just as much custom millwork as you’d see in the formal spaces upstairs. We’re especially proud of the wine cellar, the media built-ins, the customized details on the island, the custom cubbies in the mudroom and the relaxing flow throughout the entire space.
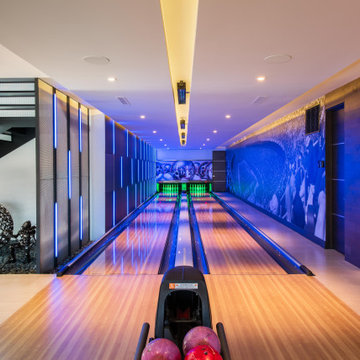
Photo of a contemporary basement in Las Vegas with a game room, medium hardwood floors and brown floor.
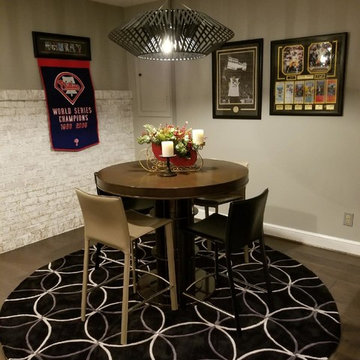
Signature Design Interiors enjoyed transforming this family’s traditional basement into a modern family space for watching sports and movies that could also double as the perfect setting for entertaining friends and guests. Multiple comfortable seating areas were needed and a complete update to all the finishes, from top to bottom, was required.
A classy color palette of platinum, champagne, and smoky gray ties all of the spaces together, while geometric shapes and patterns add pops of interest. Every surface was touched, from the flooring to the walls and ceilings and all new furnishings were added.
One of the most traditional architectural features in the existing space was the red brick fireplace, accent wall and arches. We painted those white and gave it a distressed finish. Berber carpeting was replaced with an engineered wood flooring with a weathered texture, which is easy to maintain and clean.
In the television viewing area, a microfiber sectional is accented with a series of hexagonal tables that have been grouped together to form a multi-surface coffee table with depth, creating an unexpected focal point to the room. A rich leather accent chair and luxe area rug with a modern floral pattern ties in the overall color scheme. New geometric patterned window treatments provide the perfect frame for the wall mounted flat screen television. Oval table lamps in a brushed silver finish add not only light, but also tons of style. Just behind the sofa, there is a custom designed console table with built-in electrical and USB outlets that is paired with leather stools for additional seating when needed. Floor outlets were installed under the sectional in order to get power to the console table. How’s that for charging convenience?
Behind the TV area and beside the bar is a small sitting area. It had an existing metal pendant light, which served as a source of design inspiration to build upon. Here, we added a table for games with leather chairs that compliment those at the console table. The family’s sports memorabilia is featured on the walls and the floor is punctuated with a fantastic area rug that brings in our color theme and a dramatic geometric pattern.
We are so pleased with the results and wish our clients many years of cheering on their favorite sports teams, watching movies, and hosting great parties in their new modern basement!
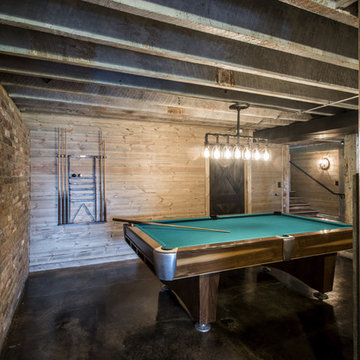
Photography by Andrew Hyslop
Photo of a country walk-out basement in Louisville with brick floors.
Photo of a country walk-out basement in Louisville with brick floors.
Black, Turquoise Basement Design Ideas
3
