Black Verandah Design Ideas with Concrete Pavers
Refine by:
Budget
Sort by:Popular Today
1 - 20 of 164 photos
Item 1 of 3

Design ideas for an expansive country backyard verandah in Other with with columns, concrete pavers, a roof extension and metal railing.
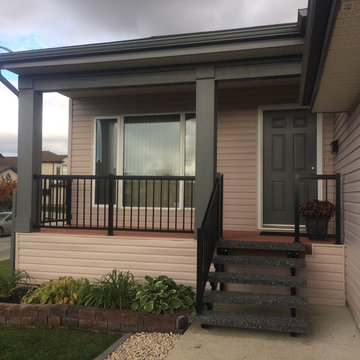
Design ideas for a mid-sized modern front yard verandah in Other with concrete pavers and a roof extension.
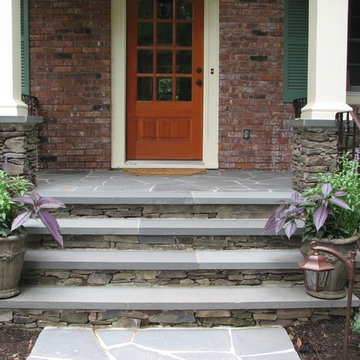
Bluestone steps entry
Photo of a mid-sized transitional front yard verandah in New York with concrete pavers and a roof extension.
Photo of a mid-sized transitional front yard verandah in New York with concrete pavers and a roof extension.
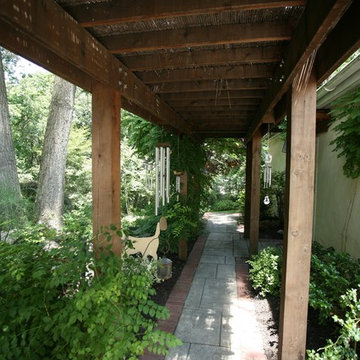
This is an example of a traditional side yard verandah in Philadelphia with concrete pavers and a pergola.
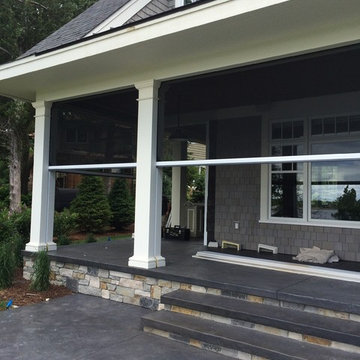
Front Porch With Motorized Executive Screens by Phantom
Inspiration for a large transitional front yard verandah in Minneapolis with a roof extension and concrete pavers.
Inspiration for a large transitional front yard verandah in Minneapolis with a roof extension and concrete pavers.
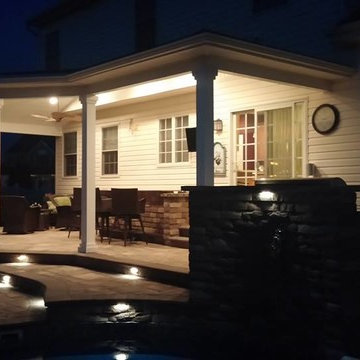
Sun Viking Land Designs
Design ideas for a backyard verandah in Philadelphia with an outdoor kitchen, concrete pavers and an awning.
Design ideas for a backyard verandah in Philadelphia with an outdoor kitchen, concrete pavers and an awning.
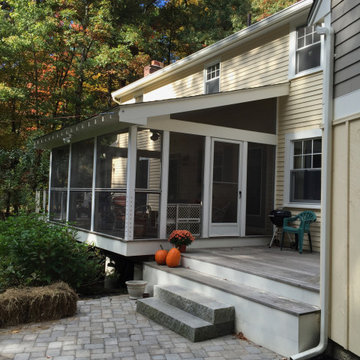
An extra living space for the summer months.
Inspiration for a mid-sized transitional backyard screened-in verandah in Boston with concrete pavers and cable railing.
Inspiration for a mid-sized transitional backyard screened-in verandah in Boston with concrete pavers and cable railing.
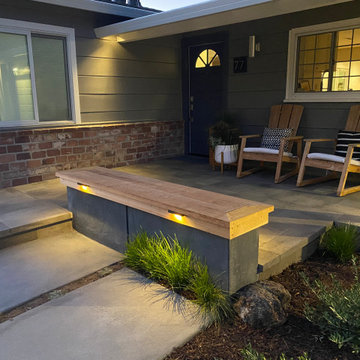
Photo of a mid-sized modern front yard verandah in San Francisco with concrete pavers.
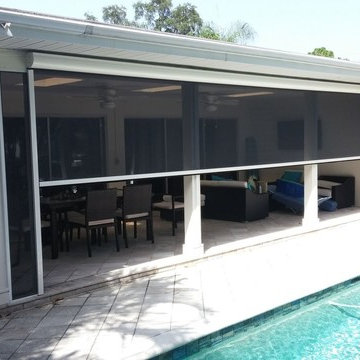
Photo of a large contemporary backyard screened-in verandah in Orange County with concrete pavers and a roof extension.
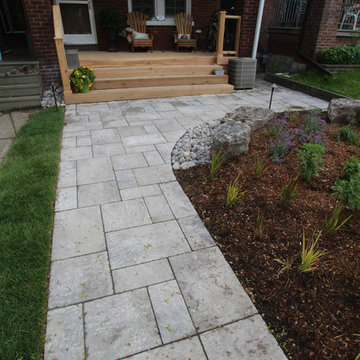
Inspiration for a small contemporary front yard verandah in Toronto with concrete pavers.
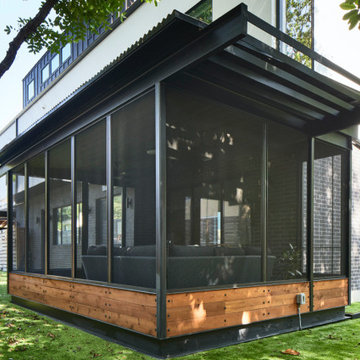
This is an example of a mid-sized contemporary backyard screened-in verandah in Austin with concrete pavers, a roof extension and metal railing.
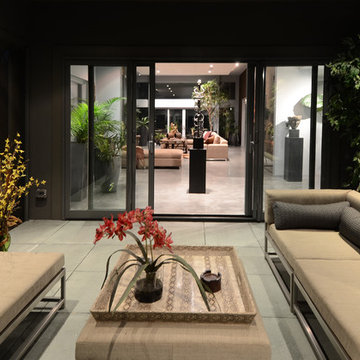
Inspiration for a mid-sized contemporary side yard screened-in verandah in Baltimore with a roof extension and concrete pavers.
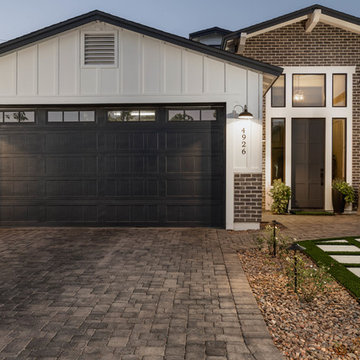
Design ideas for a mid-sized modern front yard verandah in Phoenix with concrete pavers.
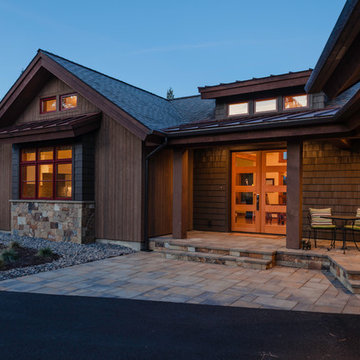
Cheryl McIntosh Photographer | greatthingsaredone.com
Inspiration for a transitional front yard verandah in Other with concrete pavers.
Inspiration for a transitional front yard verandah in Other with concrete pavers.
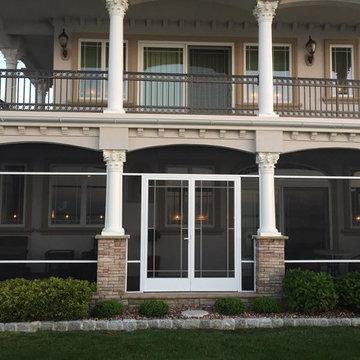
Large beach style front yard screened-in verandah in Tampa with concrete pavers and a roof extension.
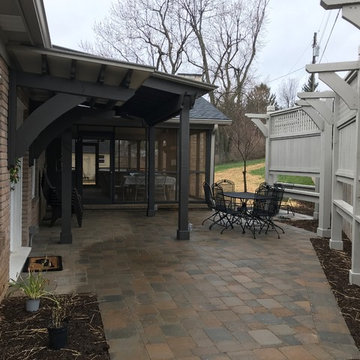
This is an example of a mid-sized traditional backyard verandah in Other with concrete pavers and a roof extension.
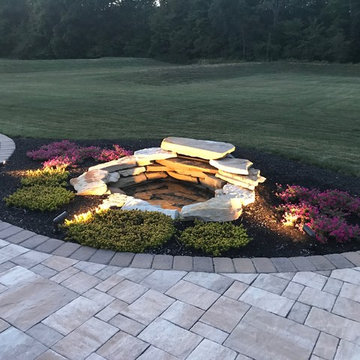
Small transitional backyard verandah in Cleveland with a water feature and concrete pavers.
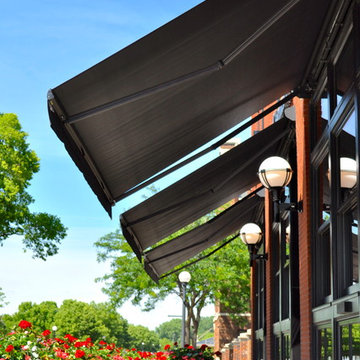
The Charmant Hotel management (per the Architect) wanted to replace umbrellas (which had become a problem with wind) with folding lateral arm retractable awnings to increase the seating area and use the patio without worrying about weather conditions such as light rain. The existing umbrellas did not provide sufficient shade coverage or light rain protection due to the space created by using umbrellas.
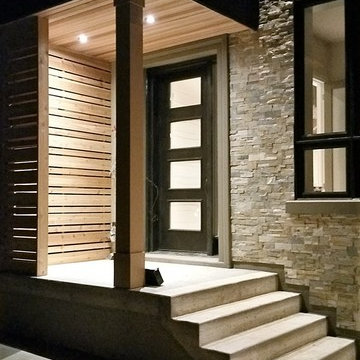
Jamee Gibson - J.S.G. Photography
Inspiration for a mid-sized modern front yard verandah in Toronto with with columns, concrete pavers and an awning.
Inspiration for a mid-sized modern front yard verandah in Toronto with with columns, concrete pavers and an awning.
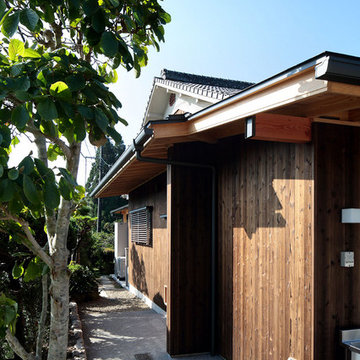
母屋・玄関アプローチ/東面外観
玄関へのアプローチへは駐車場や畑からも行きやすいよう、高低差のあった通路は足の運びやすさを考慮して、新たに階段やスロープを設置しました。また通路としての適切な広さを確保して、バックヤード的に使われがちなエリアでもあるので、内部との関係も踏まえて外部空間の役割を明確にしたうえで整理し、常にスッキリと維持できるよう提案しました。
Photo by:ジェイクス 佐藤二郎
Black Verandah Design Ideas with Concrete Pavers
1