Black Verandah Design Ideas with Concrete Pavers
Refine by:
Budget
Sort by:Popular Today
61 - 80 of 165 photos
Item 1 of 3
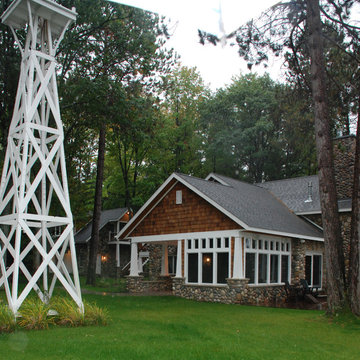
Inspiration for a country side yard screened-in verandah in Other with concrete pavers and a roof extension.
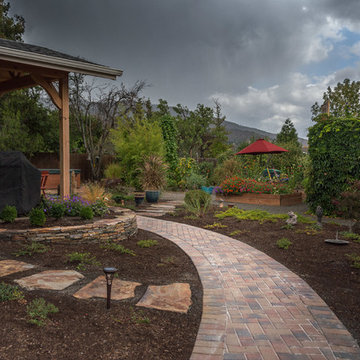
Calstone mission pavers set with herringbone pattern and a soldier course border. Large natural stone stepping stones, Mortared stacked flagstone style retaining wall creating a planter. Steel edged gravel pathway.
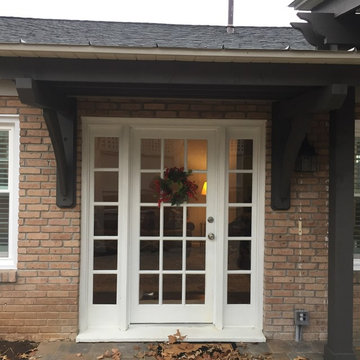
Arbor added over this back door. Paver patio surface for the patio space on this backyard makeover.
Mid-sized traditional backyard verandah in Other with concrete pavers and a roof extension.
Mid-sized traditional backyard verandah in Other with concrete pavers and a roof extension.
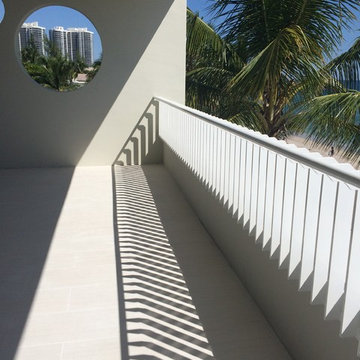
Tropical architecture
Design ideas for a large modern backyard verandah in Other with concrete pavers and a roof extension.
Design ideas for a large modern backyard verandah in Other with concrete pavers and a roof extension.
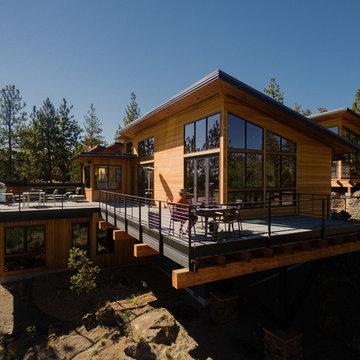
Photo of a mid-sized contemporary side yard verandah in Other with an outdoor kitchen, concrete pavers and a roof extension.
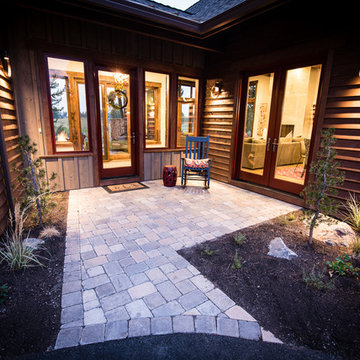
Design ideas for a mid-sized country backyard verandah in Other with concrete pavers.
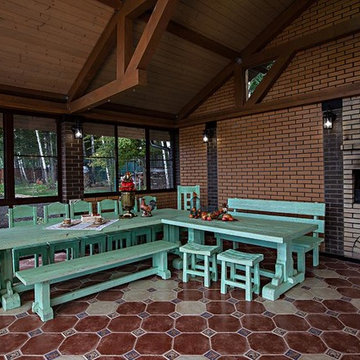
Ксения Розанцева
Mid-sized country backyard verandah in Moscow with an outdoor kitchen and concrete pavers.
Mid-sized country backyard verandah in Moscow with an outdoor kitchen and concrete pavers.
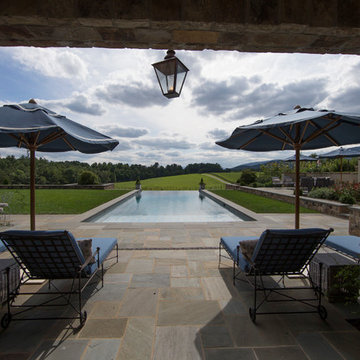
Jon Golden
Inspiration for an expansive mediterranean backyard verandah in Richmond with concrete pavers and a roof extension.
Inspiration for an expansive mediterranean backyard verandah in Richmond with concrete pavers and a roof extension.
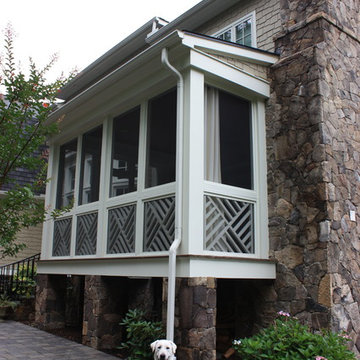
Large traditional backyard verandah in Richmond with a fire feature, concrete pavers and a roof extension.
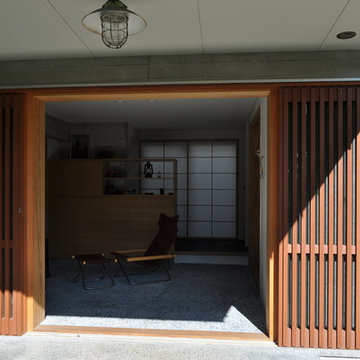
広い庭に向き合うセカンドリビングのある家 引分けのガラス戸と格子戸を備えあり、格子戸は網戸にもなっている. Ando Atelier d'Architecte
Design ideas for a modern front yard verandah in Other with concrete pavers and a roof extension.
Design ideas for a modern front yard verandah in Other with concrete pavers and a roof extension.
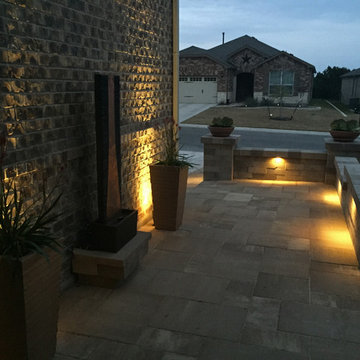
Tamie Kotowski
Inspiration for a mid-sized contemporary front yard verandah in Austin with a water feature and concrete pavers.
Inspiration for a mid-sized contemporary front yard verandah in Austin with a water feature and concrete pavers.
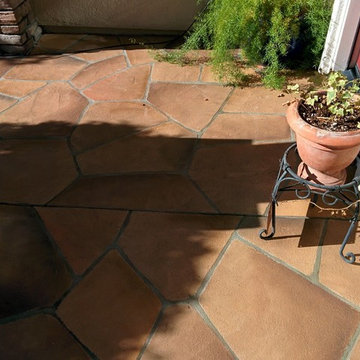
Inspiration for a mid-sized traditional front yard verandah in San Francisco with concrete pavers and a roof extension.
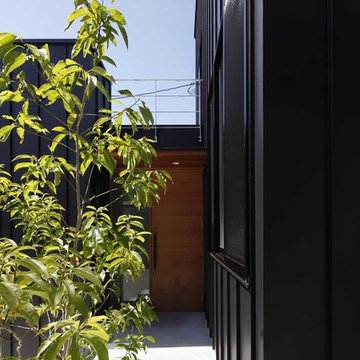
平屋と2階建てのボリュームの隙間に玄関は設置されています。
手前の通路を通って隣の実家と行き来できます。
Photo:hiroshi nakazawa
Design ideas for a mid-sized country front yard verandah in Other with concrete pavers.
Design ideas for a mid-sized country front yard verandah in Other with concrete pavers.
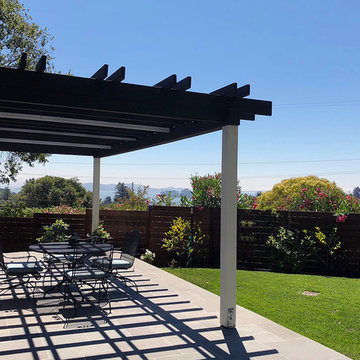
Two 10’x12’ manual retractable canopies were installed on the homeowners’ wood pergola. To accommodate the windows and sliding glass door when the canopies are retracted, extra wings were added to each canopy to reduce the ‘canopy drop’.
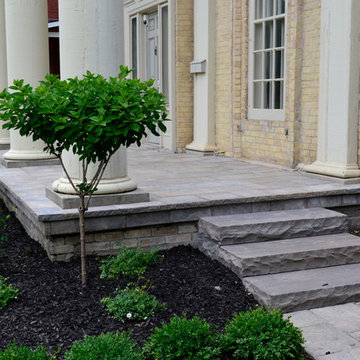
Photo of a country front yard verandah in Toronto with concrete pavers and a roof extension.
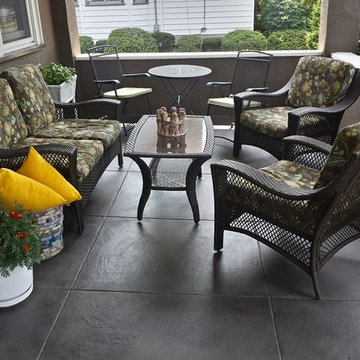
This is an example of a mid-sized front yard verandah in New York with concrete pavers and a roof extension.
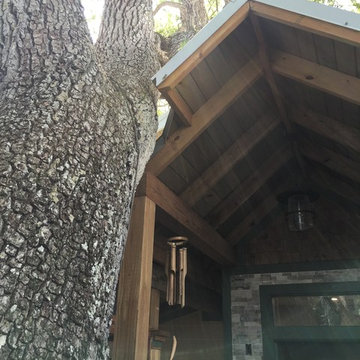
This is an example of a mid-sized arts and crafts front yard verandah in Orlando with concrete pavers and a roof extension.
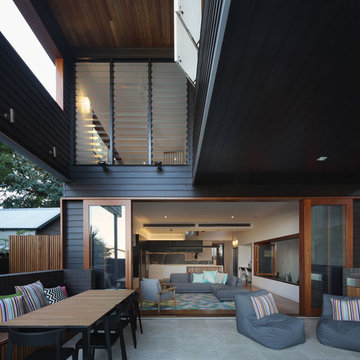
Wilden Street - An ambitious and progressive custom build
The Wilden Street house is a progressive transformation of a derelict pre-war cottage on a gorgeous site in Paddington, Brisbane. Designed by architect Shaun Lockyer and built by Kalka.
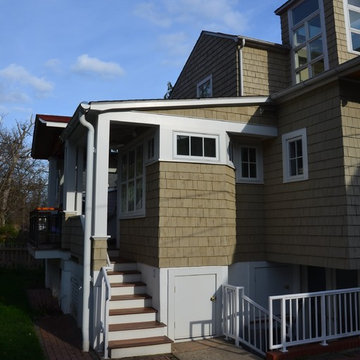
Jeffrey Lees
Small contemporary backyard verandah in Baltimore with an outdoor kitchen, concrete pavers and a roof extension.
Small contemporary backyard verandah in Baltimore with an outdoor kitchen, concrete pavers and a roof extension.
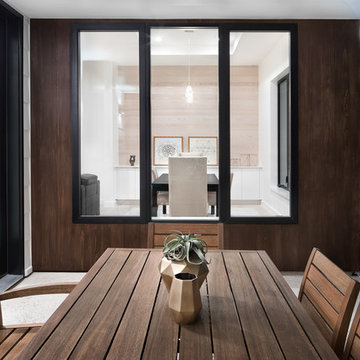
Photo Credit: Paul Finkel
Large contemporary backyard verandah in Austin with concrete pavers and a roof extension.
Large contemporary backyard verandah in Austin with concrete pavers and a roof extension.
Black Verandah Design Ideas with Concrete Pavers
4