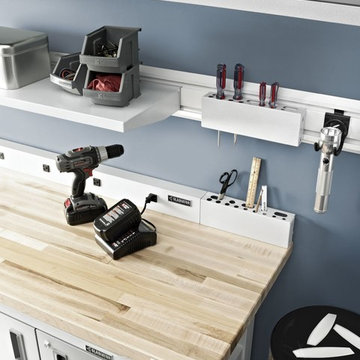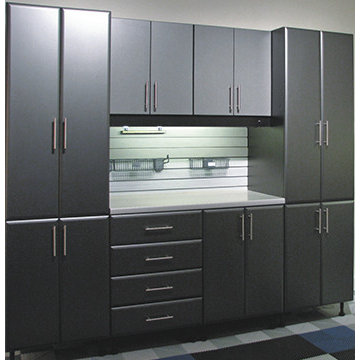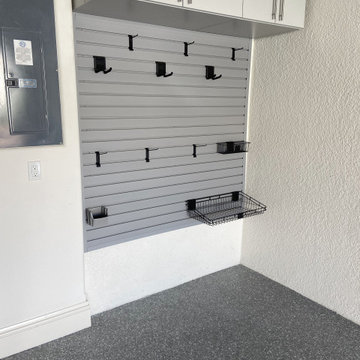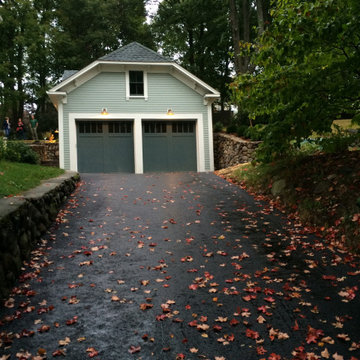White, Black Garage Design Ideas
Refine by:
Budget
Sort by:Popular Today
1 - 20 of 15,443 photos
Item 1 of 3
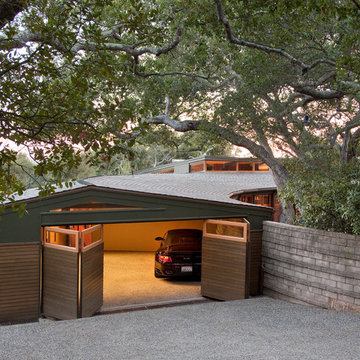
Jim Bartsch Photography
This is an example of a modern attached garage in Santa Barbara.
This is an example of a modern attached garage in Santa Barbara.
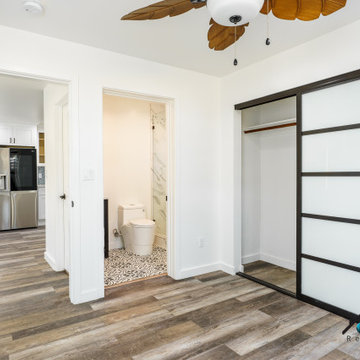
We turned this detached 2-car garage into a beautiful modern ADU packed with amazing features. This ADU has a kitchenette, full bathroom, and bedroom with closet space. The ADU has a brown vinyl wood floor, recessed lighting, ductless A/C, top-grade insulation, GFCI outlets, and more. The bathroom has a fixed vanity with one faucet and the shower is covered with large white marble tiles with pebble accents. The bedroom is an additional 150 sq. that was added to the detached garage.
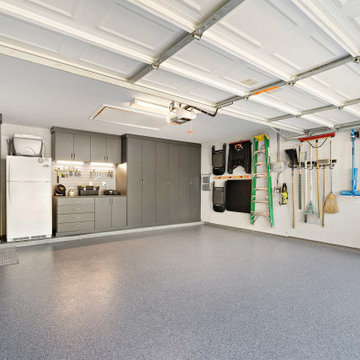
After manufacturing each piece, our install crew set out to build this new custom garage space! There’s a perfect sized sleek lit work area for handy projects combined with slatwall for easy access to hanging tools on the go. We made sure to cut out space in the slatwall for the power outlets so they can still be accessed.
We used crown molding along the top and base molding against the bottom. With every door utilizing soft close hinges, you won’t experience any slamming doors again. You will also be able to adjust the inside shelving to fit your needs.
Also included is the high-performance epoxy flooring with enhanced appearance using texture qualities that maintain superior chemical and abrasion resistance.
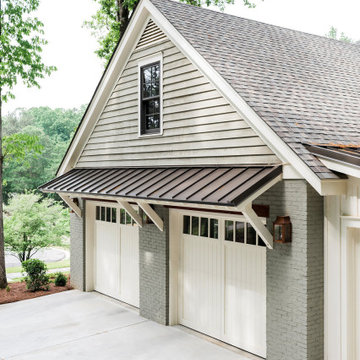
Charleston w/ 8L Glass Top
Inspiration for an arts and crafts two-car garage in Atlanta.
Inspiration for an arts and crafts two-car garage in Atlanta.
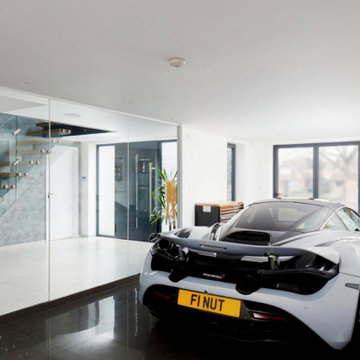
Bespoke Custom Internal Garage, Built with ei30 Glass wall between main entrance lobby. Fully Fire proofed and built to Building Regulation Requirement. This glass wall and internal specification will give you 60 minutes escape time in the event of a fire. The room is Installed with a bi-fold rather than the ugly up and over doors in most garages, underfloor heating with Porcelain Tiles, smart Bluetooth music system, recessed led light fixtures, cat 6, Tv aerial and power points all over. Simply remove the car's and you have a huge additional living area. So a very versatile room, but most importantly correctly specced and built for Health & Safety & insurance purposes.
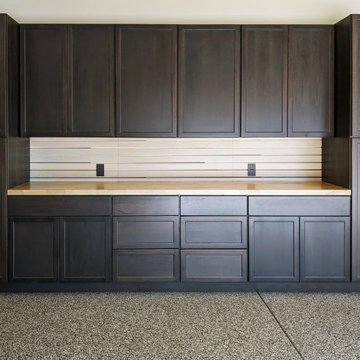
SlatWall MX™
Garage organization using metal slatwall
SlatWall MX™ is a versatile storage and display system. With many hooks and accessories, you can store, organize and display just about anything. Moreover, it is adaptable -- the hooks can be custom arranged and continually rearranged to meet your specific needs.
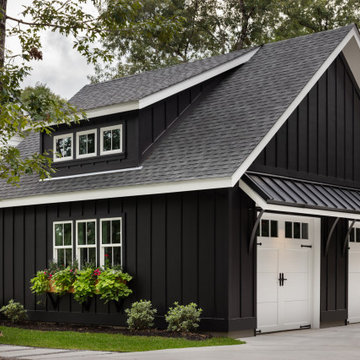
Garage of modern luxury farmhouse in Pass Christian Mississippi photographed for Watters Architecture by Birmingham Alabama based architectural and interiors photographer Tommy Daspit.
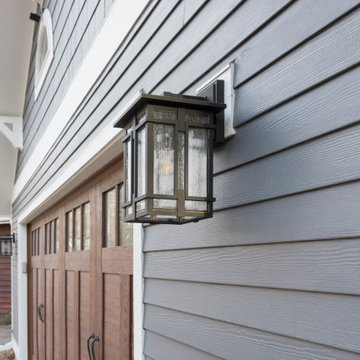
New 2 car garage addition
©Michelle Wimmer Photography
mwimmerphoto.com
Mid-sized transitional detached two-car garage in Other.
Mid-sized transitional detached two-car garage in Other.
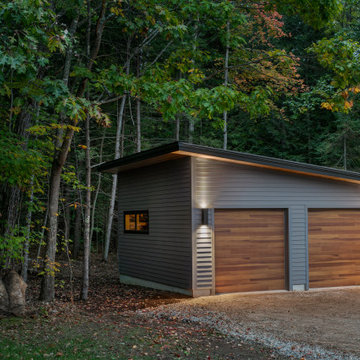
With a grand total of 1,247 square feet of living space, the Lincoln Deck House was designed to efficiently utilize every bit of its floor plan. This home features two bedrooms, two bathrooms, a two-car detached garage and boasts an impressive great room, whose soaring ceilings and walls of glass welcome the outside in to make the space feel one with nature.
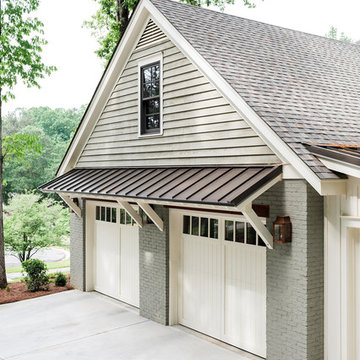
Dogwood Drive Project by Athens Building Group
Inspiration for a mid-sized traditional detached two-car garage in New Orleans.
Inspiration for a mid-sized traditional detached two-car garage in New Orleans.
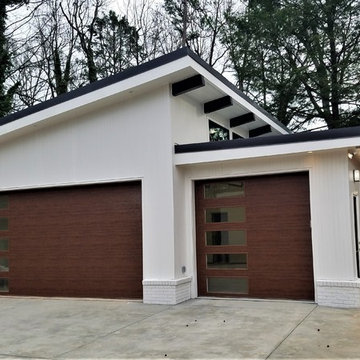
New Construction custom mid century three car garage.
Photo of a large midcentury garage in Charlotte.
Photo of a large midcentury garage in Charlotte.
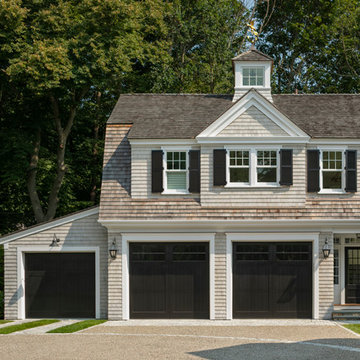
Anthony Crisafulli
Photo of a traditional attached three-car garage in Boston.
Photo of a traditional attached three-car garage in Boston.
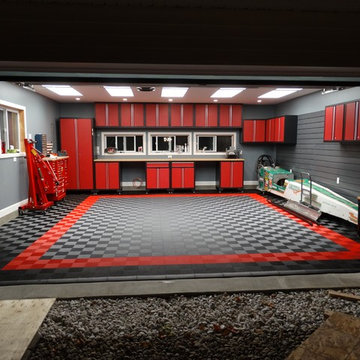
This home garage floored with the Patented RACEDECK modular garage flooring in the FreeFlow style ( graphite, red and black) #racedeck is a DIY garage flooring system - total install 3 hours
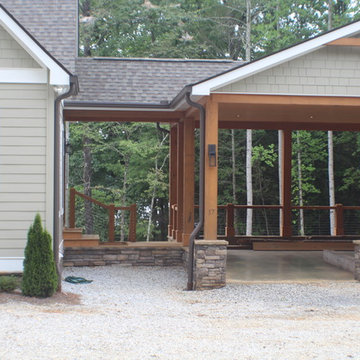
The carport features cedar beams, T&G ceilings and stone column bases.
Large arts and crafts detached two-car carport in Atlanta.
Large arts and crafts detached two-car carport in Atlanta.
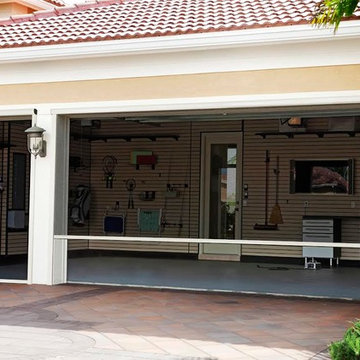
This is an example of a mid-sized traditional attached three-car garage in Albuquerque.
White, Black Garage Design Ideas
1
