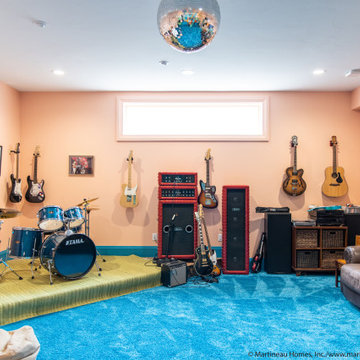Blue Basement Design Ideas
Refine by:
Budget
Sort by:Popular Today
1 - 20 of 114 photos
Item 1 of 3

This 4,500 sq ft basement in Long Island is high on luxe, style, and fun. It has a full gym, golf simulator, arcade room, home theater, bar, full bath, storage, and an entry mud area. The palette is tight with a wood tile pattern to define areas and keep the space integrated. We used an open floor plan but still kept each space defined. The golf simulator ceiling is deep blue to simulate the night sky. It works with the room/doors that are integrated into the paneling — on shiplap and blue. We also added lights on the shuffleboard and integrated inset gym mirrors into the shiplap. We integrated ductwork and HVAC into the columns and ceiling, a brass foot rail at the bar, and pop-up chargers and a USB in the theater and the bar. The center arm of the theater seats can be raised for cuddling. LED lights have been added to the stone at the threshold of the arcade, and the games in the arcade are turned on with a light switch.
---
Project designed by Long Island interior design studio Annette Jaffe Interiors. They serve Long Island including the Hamptons, as well as NYC, the tri-state area, and Boca Raton, FL.
For more about Annette Jaffe Interiors, click here:
https://annettejaffeinteriors.com/
To learn more about this project, click here:
https://annettejaffeinteriors.com/basement-entertainment-renovation-long-island/
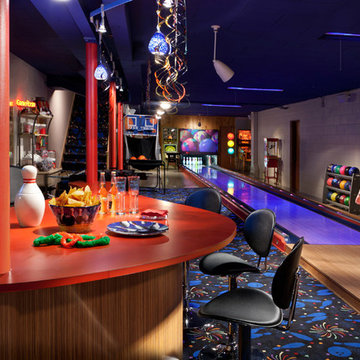
Photo: Edmunds Studios Photography
Large eclectic basement in Milwaukee with a game room, carpet and multi-coloured floor.
Large eclectic basement in Milwaukee with a game room, carpet and multi-coloured floor.
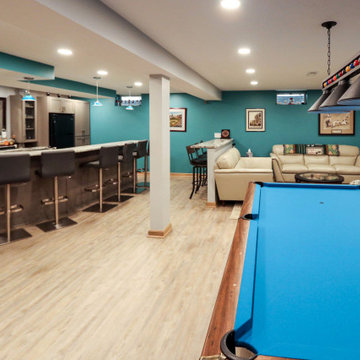
This basement renovation involved installing Medallion Lancaster Frappe cabinetry in the bar area. On the countertop is Dolomite-Pietra Caravino granite with a leather finish. Also installed: A Miseno Apronfront stainless steel sink and a Moen chrome Arbor bar faucet, 3 Hinkley Linear pendant lights and a new pool table light. New basement stairs were installed using Kraus Landmark 5” plank floor whistle stop color and a new custom barn door. On the floor is Enstyle Culbres wide – Inglewood Luxury Vinyl Tile.

This lower-level entertainment area and spare bedroom is the perfect flex space for game nights, family gatherings, and hosting overnight guests. We furnished the space in a soft palette of light blues and cream-colored neutrals. This palette feels cohesive with the other rooms in the home and helps the area feel bright, with or without great natural lighting.
For functionality, we also offered two seating options, this 2-3 person sofa and a comfortable upholstered chair that can be easily moved to face the TV or cozy up to the ottoman when you break out the board games.
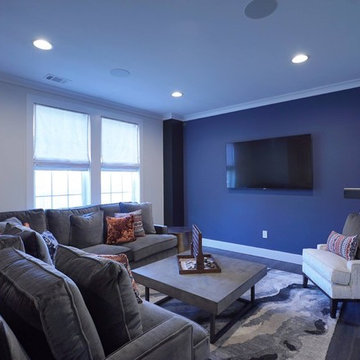
Photo of a large industrial walk-out basement in DC Metro with grey walls and vinyl floors.
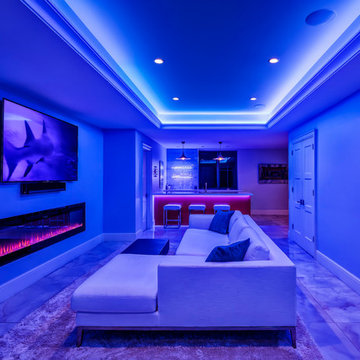
Maconochie
Design ideas for a mid-sized transitional fully buried basement in Detroit with white walls, marble floors, a ribbon fireplace, a brick fireplace surround and grey floor.
Design ideas for a mid-sized transitional fully buried basement in Detroit with white walls, marble floors, a ribbon fireplace, a brick fireplace surround and grey floor.
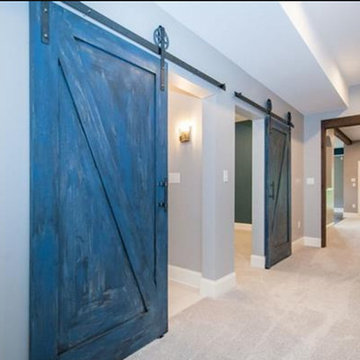
Urban Renewal Basement complete with barn doors, beams, hammered farmhouse sink, industrial lighting with flashes of blue accents and 3rd floor build out
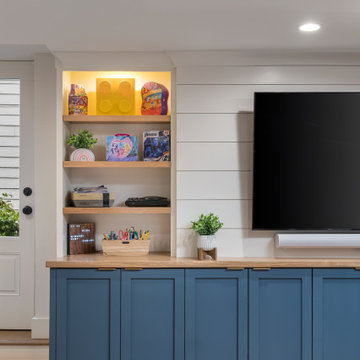
Our clients wanted to expand their living space down into their unfinished basement. While the space would serve as a family rec room most of the time, they also wanted it to transform into an apartment for their parents during extended visits. The project needed to incorporate a full bathroom and laundry.One of the standout features in the space is a Murphy bed with custom doors. We repeated this motif on the custom vanity in the bathroom. Because the rec room can double as a bedroom, we had the space to put in a generous-size full bathroom. The full bathroom has a spacious walk-in shower and two large niches for storing towels and other linens.
Our clients now have a beautiful basement space that expanded the size of their living space significantly. It also gives their loved ones a beautiful private suite to enjoy when they come to visit, inspiring more frequent visits!

Project by Wiles Design Group. Their Cedar Rapids-based design studio serves the entire Midwest, including Iowa City, Dubuque, Davenport, and Waterloo, as well as North Missouri and St. Louis.
For more about Wiles Design Group, see here: https://wilesdesigngroup.com/
To learn more about this project, see here: https://wilesdesigngroup.com/inviting-and-modern-basement

This is an example of a mid-sized industrial fully buried basement in Philadelphia with white walls, laminate floors, a standard fireplace, a wood fireplace surround, brown floor and exposed beam.
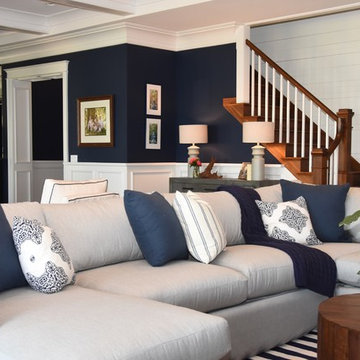
Ally Whalen
Inspiration for a large beach style basement in Charlotte with blue walls.
Inspiration for a large beach style basement in Charlotte with blue walls.
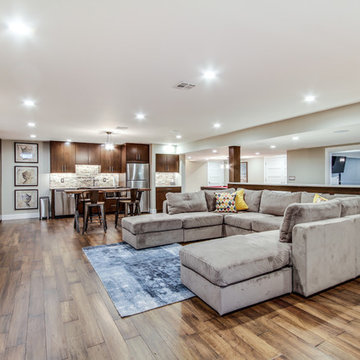
Basement
Inspiration for a large transitional fully buried basement in New York with grey walls, dark hardwood floors and brown floor.
Inspiration for a large transitional fully buried basement in New York with grey walls, dark hardwood floors and brown floor.
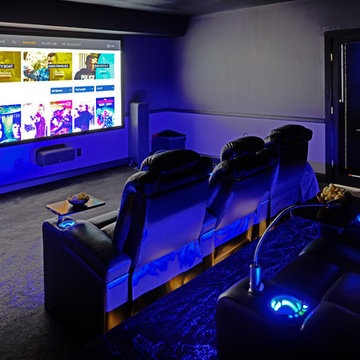
inspired spa style sauna, steam shower, whirlpool tub, locker room to an adjacent gym have been very challenging, to capture all amenities that he was inquiring.
Space was limited and how build partition walls, created a dilemma to achieve our goals. We had to reconstruct and move bearing posts to gain footsteps for our amazing and rejuvenating spa room.
This New Spa was a state of art with a curved tiled bench inside steam room and an Infrared Sauna, soaking whirlpool tub, separate dressing and vanity area just separated from adjacent Gym through pocket doors. New gym with mirrored walls was faced the backyard with a large window.
The main room was separated into an entertaining area with large bar and cabinetry, and some built INS facing the backyard. A new French door & window was added to back wall to allow more natural light. Built ins covered with light color natural maple wood tones, we were capturing his nature lifestyle. Through a double glass French door now you enter the state of the art movie theater room. Ceiling star panels, steps row seating, a large screen panel with black velvet curtains has made this space an Icon’s paradise. We have used embedded high quality speakers and surround sound equipped with all new era of projectors, receivers and multiple playing gadgets.
The staircase to main level and closet space were redesigned allowing him additional hallway and storage space that he required to have,
Intrigued color schemes and fascinating equipment’s has made this basement a place for serenity and excitement
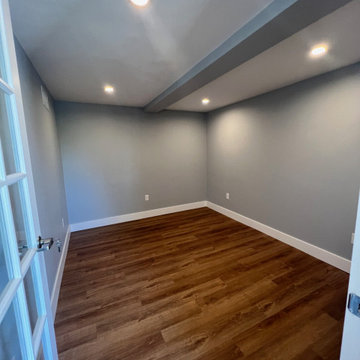
Full home renovation, finished basement, 5 bedrooms, custom barn doors, 2 kitchens, 4 bathrooms, large wrap around deck, vinyl plank flooring, level all ceilings and floors, structural work, new electrical, hvac, plumbing throughout.
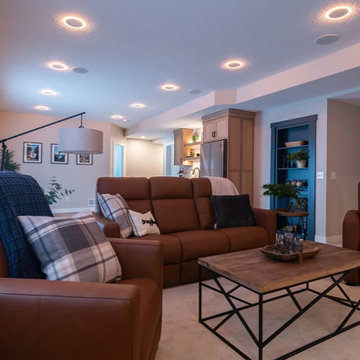
A blank slate and open minds are a perfect recipe for creative design ideas. The homeowner's brother is a custom cabinet maker who brought our ideas to life and then Landmark Remodeling installed them and facilitated the rest of our vision. We had a lot of wants and wishes, and were to successfully do them all, including a gym, fireplace, hidden kid's room, hobby closet, and designer touches.
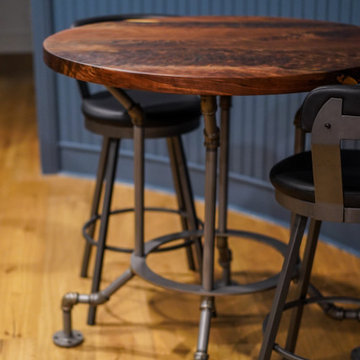
Now this is the perfect place for watching some football or a little blacklight ping pong. We added wide plank pine floors and deep dirty blue walls to create the frame. The black velvet pit sofa, custom made table, pops of gold, leather, fur and reclaimed wood give this space the masculine but sexy feel we were trying to accomplish.

In this Basement, we created a place to relax, entertain, and ultimately create memories in this glam, elegant, with a rustic twist vibe space. The Cambria Luxury Series countertop makes a statement and sets the tone. A white background intersected with bold, translucent black and charcoal veins with muted light gray spatter and cross veins dispersed throughout. We created three intimate areas to entertain without feeling separated as a whole.
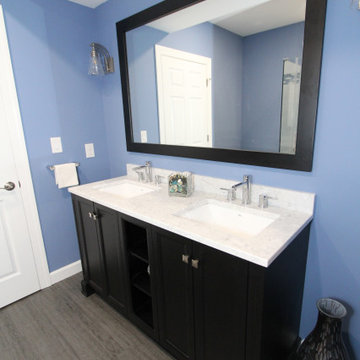
The goal for this 2000+ sq.ft. basement renovation was to create a new area that could be enjoyed by the entire family.
An eye-catching three-part custom designed bar area in contrasting colors and natural stone served as the basement’s centerpiece. Wellborn Hancock Onyx cabinetry and crown molding accompanied by white quartz countertops were chosen to fit the bill. The backsplash stone façade on two walls added both texture and warmth.
Stainless steel appliances including a bar-sized dishwasher, drawer-style microwave, under-mount sink, ice maker, and wine refrigerator provided a sleek finish throughout.
Luxury vinyl plank flooring was installed throughout the entire basement to ensure durability for everyday usage. With floating wood shelving,
a double-door closet, roomy couch area, and a 70-inch TV mounted to the wall, the family room area will please both our clients, and their teenage children.
The two-doored “Jack and Jill” style bathroom was purposely situated between the guest/ office area and family room to ensure accessibility and privacy. A custom glass shower with glass tiled floor and wall accents coordinated with the Onyx colored white under-mount sinks.
Access to a utility closet was tastefully disguised with a custom built-in shelved door created to look just like a bookcase. We call it their invisible closet door.
Now that construction is over, let the fun begin!
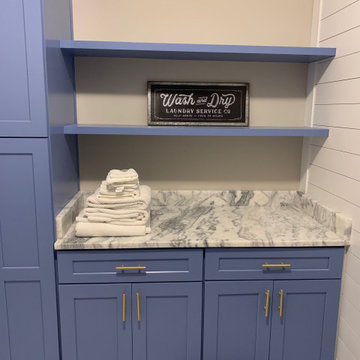
Basement makeover. Laundry room Sandy Springs with Shiplap.
This is an example of a large contemporary walk-out basement in Atlanta with white walls, ceramic floors and white floor.
This is an example of a large contemporary walk-out basement in Atlanta with white walls, ceramic floors and white floor.
Blue Basement Design Ideas
1
