Blue Basement Design Ideas with Medium Hardwood Floors
Refine by:
Budget
Sort by:Popular Today
1 - 20 of 38 photos
Item 1 of 3
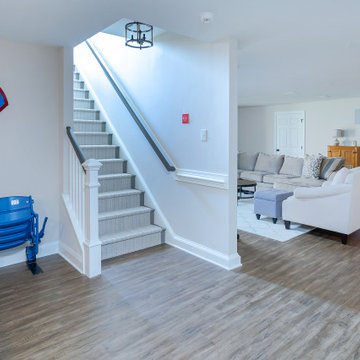
Welcome to this sports lover’s paradise in West Chester, PA! We started with the completely blank palette of an unfinished basement and created space for everyone in the family by adding a main television watching space, a play area, a bar area, a full bathroom and an exercise room. The floor is COREtek engineered hardwood, which is waterproof and durable, and great for basements and floors that might take a beating. Combining wood, steel, tin and brick, this modern farmhouse looking basement is chic and ready to host family and friends to watch sporting events!
Rudloff Custom Builders has won Best of Houzz for Customer Service in 2014, 2015 2016, 2017 and 2019. We also were voted Best of Design in 2016, 2017, 2018, 2019 which only 2% of professionals receive. Rudloff Custom Builders has been featured on Houzz in their Kitchen of the Week, What to Know About Using Reclaimed Wood in the Kitchen as well as included in their Bathroom WorkBook article. We are a full service, certified remodeling company that covers all of the Philadelphia suburban area. This business, like most others, developed from a friendship of young entrepreneurs who wanted to make a difference in their clients’ lives, one household at a time. This relationship between partners is much more than a friendship. Edward and Stephen Rudloff are brothers who have renovated and built custom homes together paying close attention to detail. They are carpenters by trade and understand concept and execution. Rudloff Custom Builders will provide services for you with the highest level of professionalism, quality, detail, punctuality and craftsmanship, every step of the way along our journey together.
Specializing in residential construction allows us to connect with our clients early in the design phase to ensure that every detail is captured as you imagined. One stop shopping is essentially what you will receive with Rudloff Custom Builders from design of your project to the construction of your dreams, executed by on-site project managers and skilled craftsmen. Our concept: envision our client’s ideas and make them a reality. Our mission: CREATING LIFETIME RELATIONSHIPS BUILT ON TRUST AND INTEGRITY.
Photo Credit: Linda McManus Images
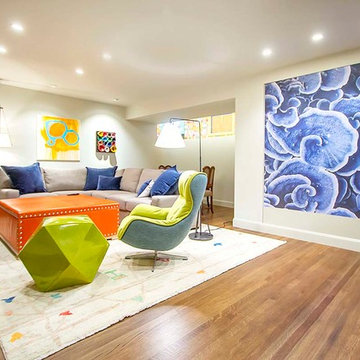
Inspiration for a mid-sized modern fully buried basement in San Francisco with white walls, medium hardwood floors and brown floor.
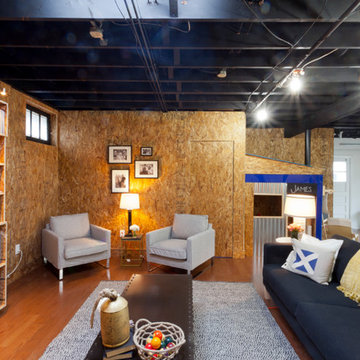
The new basement is the ultimate multi-functional space. A bar, foosball table, dartboard, and glass garage door with direct access to the back provide endless entertainment for guests; a cozy seating area with a whiteboard and pop-up television is perfect for Mike's work training sessions (or relaxing!); and a small playhouse and fun zone offer endless possibilities for the family's son, James.
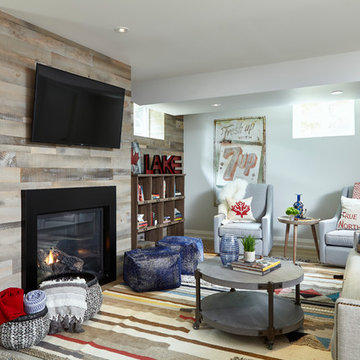
Beach style basement in Toronto with grey walls, medium hardwood floors, a standard fireplace, a wood fireplace surround and brown floor.
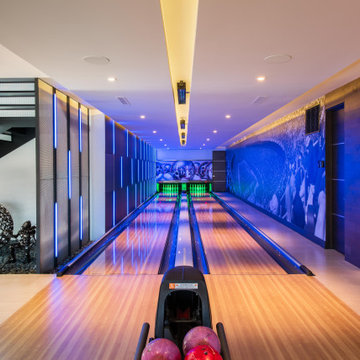
Photo of a contemporary basement in Las Vegas with a game room, medium hardwood floors and brown floor.
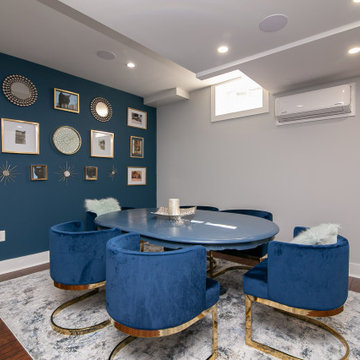
Photo of a contemporary look-out basement in Philadelphia with grey walls, medium hardwood floors, no fireplace and brown floor.
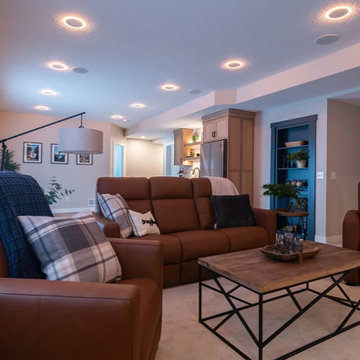
A blank slate and open minds are a perfect recipe for creative design ideas. The homeowner's brother is a custom cabinet maker who brought our ideas to life and then Landmark Remodeling installed them and facilitated the rest of our vision. We had a lot of wants and wishes, and were to successfully do them all, including a gym, fireplace, hidden kid's room, hobby closet, and designer touches.
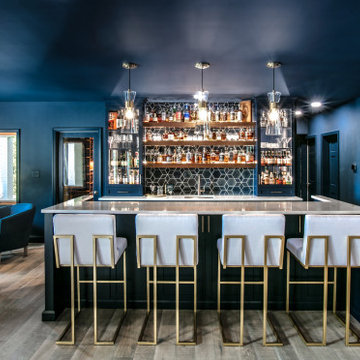
We completed this stunning basement renovation, featuring a bar and a walk-in wine cellar. The bar is the centerpiece of the basement, with a beautiful countertop and custom-built cabinetry. With its moody and dramatic ambiance, this location proves to be an ideal spot for socializing.
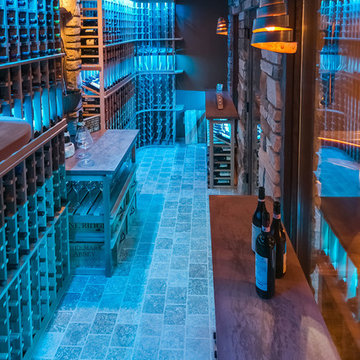
©Finished Basement Company
Inspiration for a mid-sized traditional look-out basement in Minneapolis with brown walls, medium hardwood floors, no fireplace and brown floor.
Inspiration for a mid-sized traditional look-out basement in Minneapolis with brown walls, medium hardwood floors, no fireplace and brown floor.
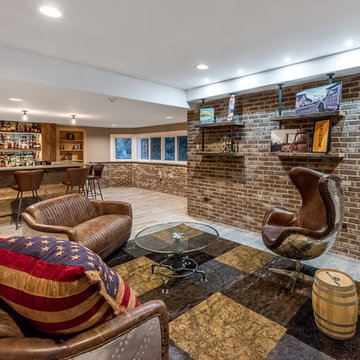
This is an example of a large country look-out basement in Chicago with grey walls, medium hardwood floors, no fireplace and brown floor.
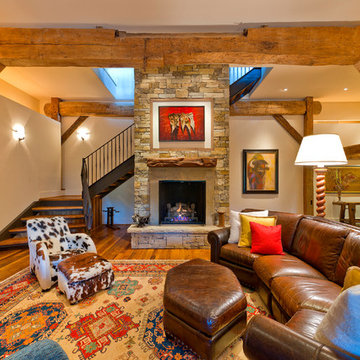
Design ideas for a traditional fully buried basement in Denver with a stone fireplace surround, a standard fireplace, medium hardwood floors, beige walls and orange floor.
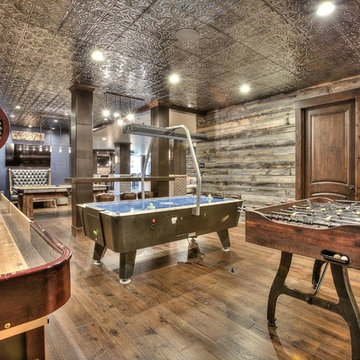
Inspiration for an expansive country look-out basement in Denver with blue walls, medium hardwood floors and no fireplace.
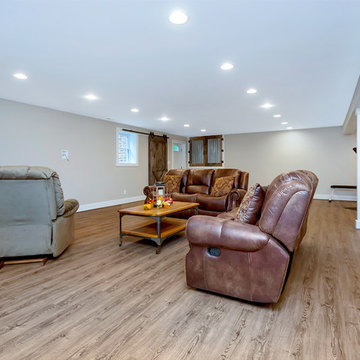
Large transitional walk-out basement in DC Metro with beige walls, medium hardwood floors, no fireplace and brown floor.
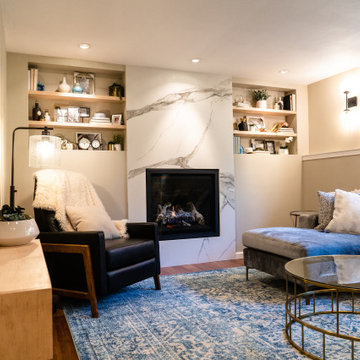
This is an example of a contemporary look-out basement in Seattle with beige walls, medium hardwood floors, a standard fireplace, a stone fireplace surround and brown floor.
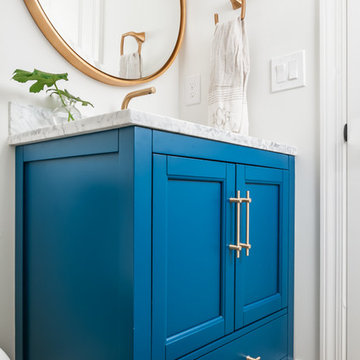
Our clients wanted a space to gather with friends and family for the children to play. There were 13 support posts that we had to work around. The awkward placement of the posts made the design a challenge. We created a floor plan to incorporate the 13 posts into special features including a built in wine fridge, custom shelving, and a playhouse. Now, some of the most challenging issues add character and a custom feel to the space. In addition to the large gathering areas, we finished out a charming powder room with a blue vanity, round mirror and brass fixtures.
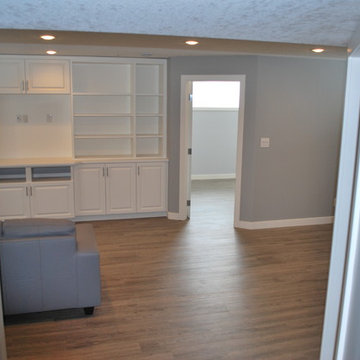
This is an example of a large transitional look-out basement in Calgary with grey walls, medium hardwood floors, no fireplace and brown floor.
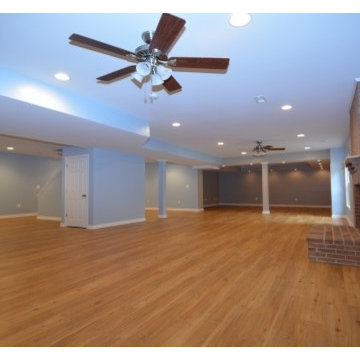
Large transitional walk-out basement in Baltimore with blue walls, medium hardwood floors, a standard fireplace and a brick fireplace surround.
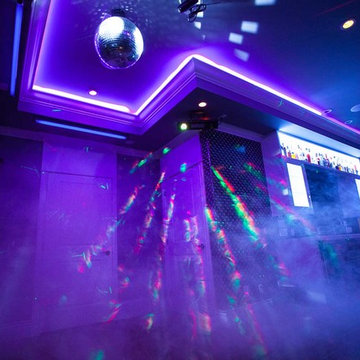
Basement Bar
Large modern walk-out basement in Vancouver with grey walls, medium hardwood floors, no fireplace and brown floor.
Large modern walk-out basement in Vancouver with grey walls, medium hardwood floors, no fireplace and brown floor.
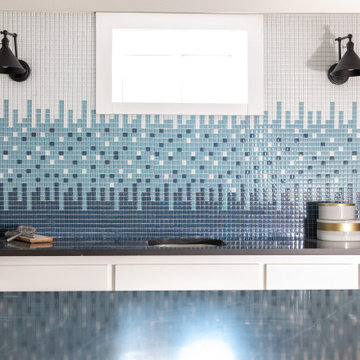
Inspiration for a look-out basement in Kansas City with a home bar, white walls, medium hardwood floors, no fireplace and brown floor.
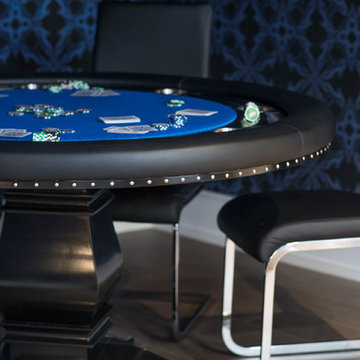
Stephani Buchman Photography
Inspiration for a large contemporary fully buried basement in Toronto with white walls, medium hardwood floors and a standard fireplace.
Inspiration for a large contemporary fully buried basement in Toronto with white walls, medium hardwood floors and a standard fireplace.
Blue Basement Design Ideas with Medium Hardwood Floors
1