Blue Dining Room Design Ideas
Refine by:
Budget
Sort by:Popular Today
101 - 120 of 215 photos
Item 1 of 3
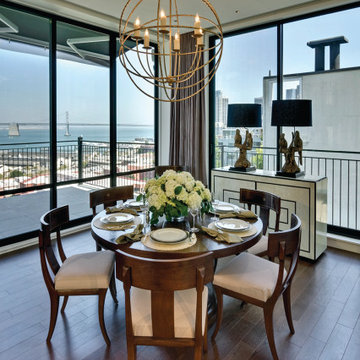
Dining room overlooking the patio and sweeping view of San Francisco from Telegraph Hill.
Photo of a large transitional open plan dining in San Francisco.
Photo of a large transitional open plan dining in San Francisco.
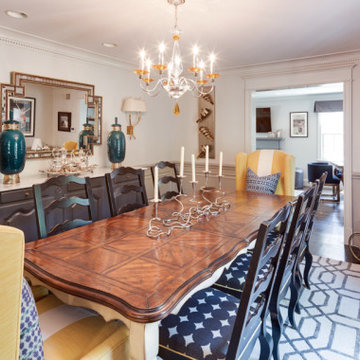
Inspiration for a mid-sized transitional dining room in DC Metro with dark hardwood floors, brown floor, white walls and panelled walls.
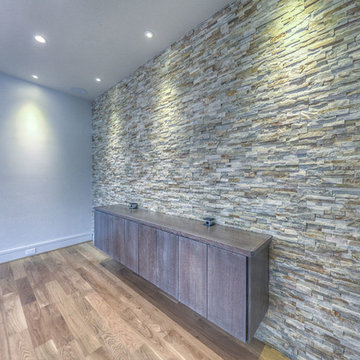
dining, floating buffet, pop up plugs, stone accent wall. accent lighting under cabinet.
Large contemporary separate dining room in Houston with grey walls, light hardwood floors, no fireplace and brown floor.
Large contemporary separate dining room in Houston with grey walls, light hardwood floors, no fireplace and brown floor.
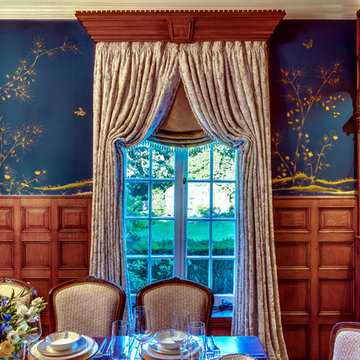
Ali Framil
Design ideas for a large traditional kitchen/dining combo in Other with blue walls, dark hardwood floors, a standard fireplace, a wood fireplace surround and brown floor.
Design ideas for a large traditional kitchen/dining combo in Other with blue walls, dark hardwood floors, a standard fireplace, a wood fireplace surround and brown floor.
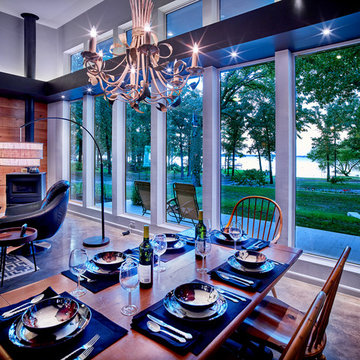
Modern Home Design by Craddock Architecture
www.craddockarchitecture.com
This is an example of a large modern open plan dining in Dallas with grey walls, concrete floors and a wood stove.
This is an example of a large modern open plan dining in Dallas with grey walls, concrete floors and a wood stove.
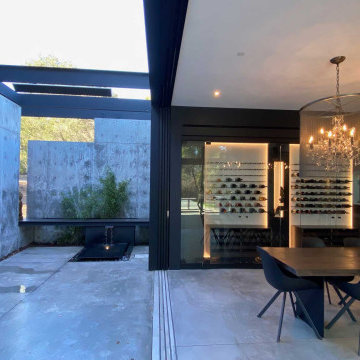
Design ideas for a large contemporary separate dining room in San Francisco with black walls, concrete floors, no fireplace and grey floor.
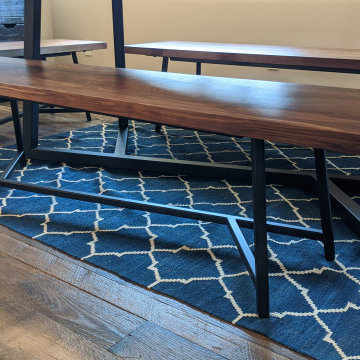
Walnut live edge dining table and benches with powder coated steel wishbone legs. Custom design and build by Where Wood Meets Steel.
Inspiration for a large modern separate dining room in Denver with beige walls, medium hardwood floors and multi-coloured floor.
Inspiration for a large modern separate dining room in Denver with beige walls, medium hardwood floors and multi-coloured floor.
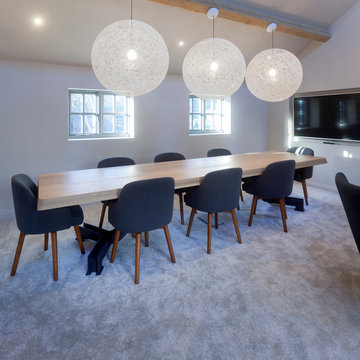
An Award Winning Office Interior with stylish bepoke custom made built in furniture & contemporary open plan design. A stunning main glass office space with unique naturally curved oak desk which has been cleverly designed to come through the structural glass wall. With elegant colour pallet throughout the interior and all natural materials such as woods & glass. Custom made Dutch Design Furniture and Lighting, all available through Janey Butler Interiors. A naturally light filled interior space, with stylish, contemporary design furniture and styling. A multi award winning Interior by Janey Butler Interiors and The Llama Group.
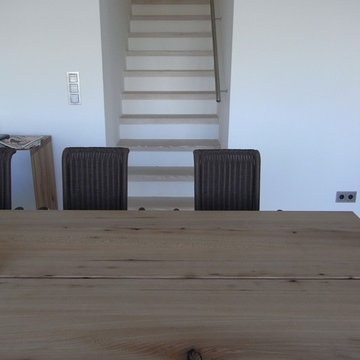
Bei unserer Dielenverlegung verlegen wir nicht nur die Dielen und bauen die Treppen, sondern fertigen Ihnen auch Tischplatten, Fensterbänke, Küchenarbeitsplatten und sonstige ergänzende Tischlerarbeiten
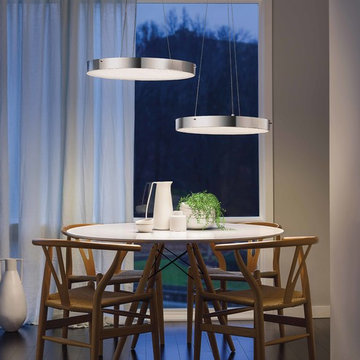
elan
This is an example of a mid-sized contemporary dining room in Charlotte with dark hardwood floors.
This is an example of a mid-sized contemporary dining room in Charlotte with dark hardwood floors.
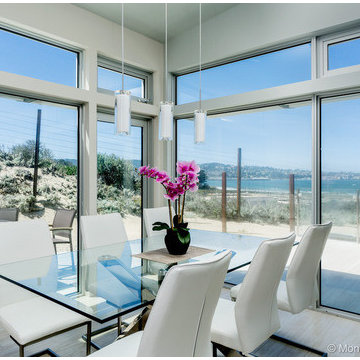
The Dining Room features floor-to-ceiling windows and access to the rear porch.
Inspiration for a mid-sized modern kitchen/dining combo in Other with multi-coloured walls, laminate floors and beige floor.
Inspiration for a mid-sized modern kitchen/dining combo in Other with multi-coloured walls, laminate floors and beige floor.
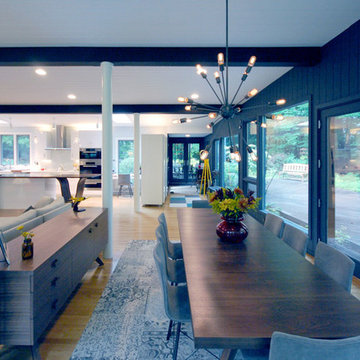
Zimmerman Workshop
Inspiration for a modern dining room in New York.
Inspiration for a modern dining room in New York.
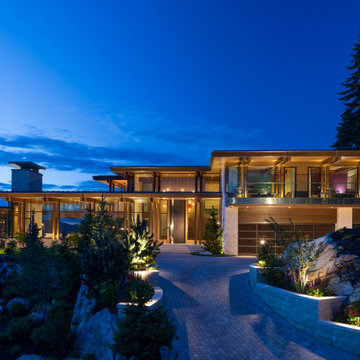
Whistler Ski Lodge with thermally broken Bronze and Steel windows and doors
Design ideas for an expansive modern dining room in Vancouver.
Design ideas for an expansive modern dining room in Vancouver.
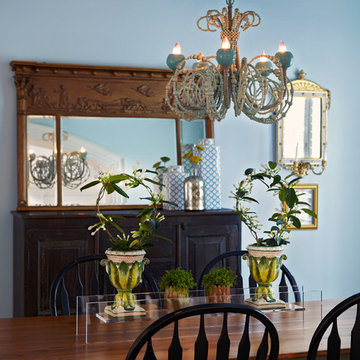
This dining room displays clever juxtaposition and relaxed formality. Notice the topiaries of jasmine in the matched urns that are displayed on a Lucite platform. The interesting pairing of the black, Windsor dining chairs with the antiqued and distressed, trestle, dining table. The antique sideboard supports a carved panel mirror of a pastoral scene behind an arrangement of tall, ginger jars and mercury glass. The weathered ceiling beams match the blue, wooden bead, chandelier. The pale blue walls are emphasized by the generous, crown molding and arched door casings painted white.
Photography Credit: Bill Bolin Photographty
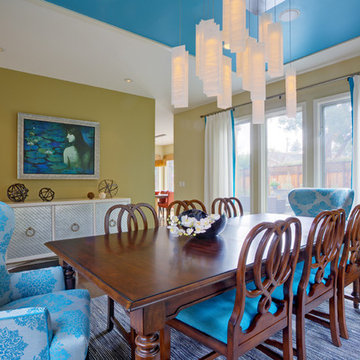
To showcase a young family’s love of color and entertaining, a dramatic color scheme was selected. Vibrant blues of the art is reflected in the upholstery and ceiling to provide a contrast to the desaturated gold and to enhance the geometric light fixture. Angular lines of the light fixture juxtapose the curves in the space. Iridescent silver brings touches of glamor. The space is enriched with contrasting harmonies of color, texture and shape.
Photo: Mitchell Shenker
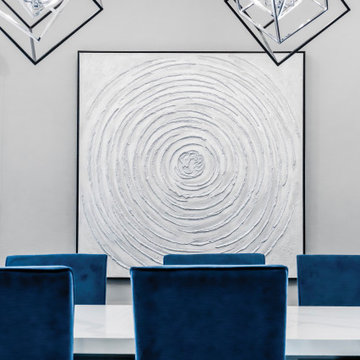
Large transitional kitchen/dining combo in Toronto with dark hardwood floors and brown floor.
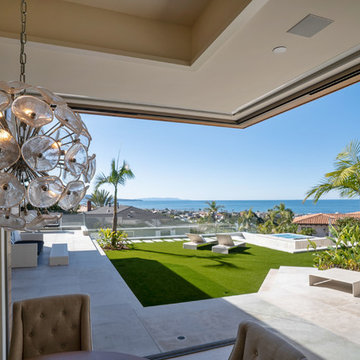
Expansive contemporary separate dining room in San Diego with beige walls, limestone floors, a standard fireplace, a stone fireplace surround and white floor.
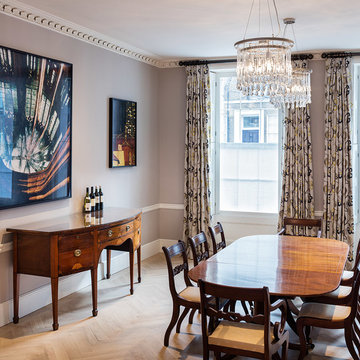
Dining room with restored plaster coving, dado rail and skirting board
Photo of a large traditional open plan dining in London with grey walls, light hardwood floors and no fireplace.
Photo of a large traditional open plan dining in London with grey walls, light hardwood floors and no fireplace.
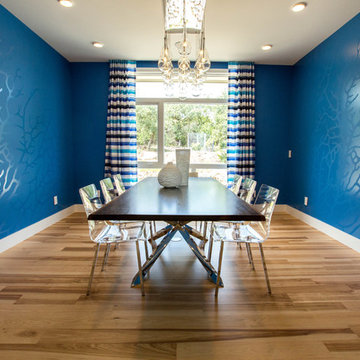
Net Zero House dining room. Architect: Barley|Pfeiffer. Coral murals: Zita Art.
The homeowners wanted to do something fun and reflective of their family in the dining room. They love snorkeling, so the coral motif was born. The wall on the left was painted with a flat finish so the coral could be painted with high gloss. For added interest, the wall on the right reversed the finishes.
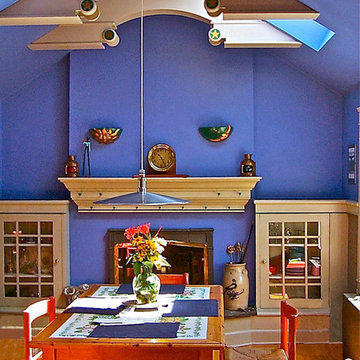
Laurel Stacy Photoraphy
Inspiration for a mid-sized eclectic separate dining room in Providence with blue walls, light hardwood floors, a standard fireplace and a plaster fireplace surround.
Inspiration for a mid-sized eclectic separate dining room in Providence with blue walls, light hardwood floors, a standard fireplace and a plaster fireplace surround.
Blue Dining Room Design Ideas
6