Blue Dining Room Design Ideas with Brown Floor
Refine by:
Budget
Sort by:Popular Today
101 - 120 of 623 photos
Item 1 of 3
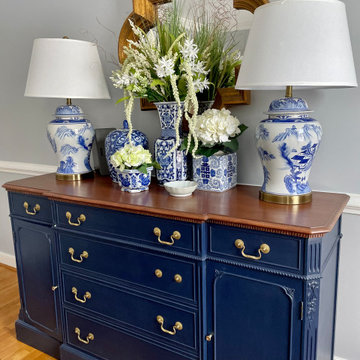
Paint and refinish damaged cherry hutch. Order accessories and decorate.
This is an example of a mid-sized transitional separate dining room in Richmond with grey walls, medium hardwood floors, no fireplace and brown floor.
This is an example of a mid-sized transitional separate dining room in Richmond with grey walls, medium hardwood floors, no fireplace and brown floor.
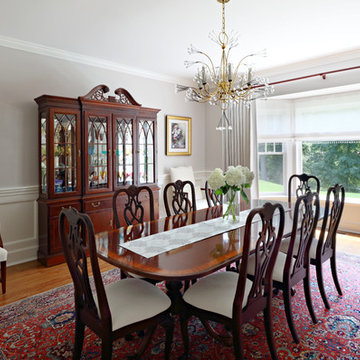
Mid-sized traditional separate dining room in New York with beige walls, medium hardwood floors, no fireplace and brown floor.
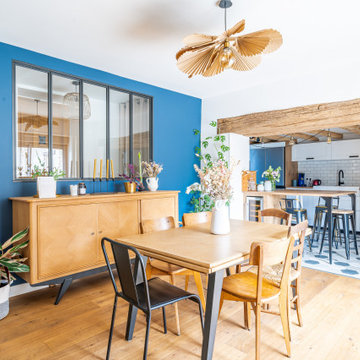
Suite à l'acquisition de ce bien, l'ensemble a été réaménagé du sol au plafond
This is an example of a mid-sized country dining room in Angers with blue walls, light hardwood floors, brown floor, exposed beam and a standard fireplace.
This is an example of a mid-sized country dining room in Angers with blue walls, light hardwood floors, brown floor, exposed beam and a standard fireplace.
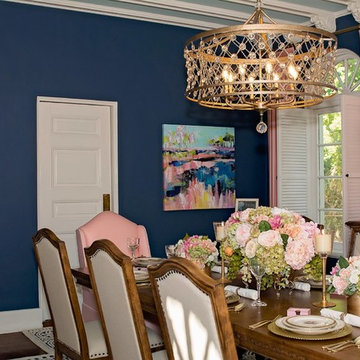
Tiffany Winans, Tiffany Michelle Photography, Green Cove Springs, FL, Avenues Lighting, Jacksonville, FL, Mary's Wholesale Furniture, Jacksonville, FL A Custom Touch, Jacksonville, FL, Master's Home Services, Fleming Island, FL
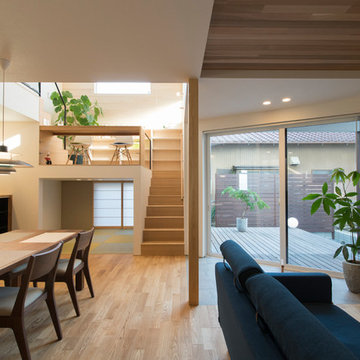
Mid-sized modern open plan dining in Other with white walls, light hardwood floors and brown floor.
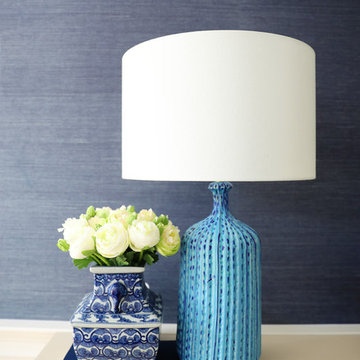
Design ideas for a mid-sized transitional separate dining room in New York with blue walls, dark hardwood floors and brown floor.
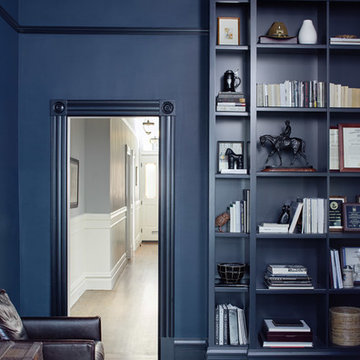
Dining Room
Mid-sized traditional separate dining room in San Francisco with dark hardwood floors, blue walls, brown floor and no fireplace.
Mid-sized traditional separate dining room in San Francisco with dark hardwood floors, blue walls, brown floor and no fireplace.
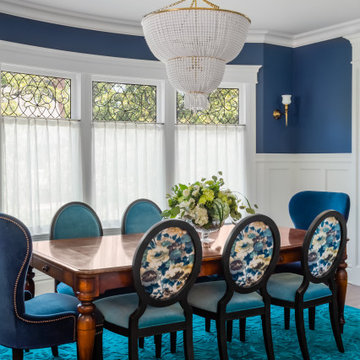
Design ideas for a mid-sized arts and crafts separate dining room in Seattle with medium hardwood floors, no fireplace and brown floor.
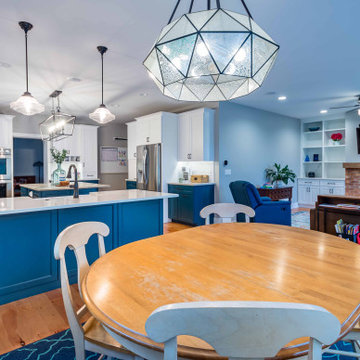
Design ideas for a mid-sized country kitchen/dining combo in Chicago with grey walls, light hardwood floors, no fireplace, brown floor, wallpaper and wallpaper.
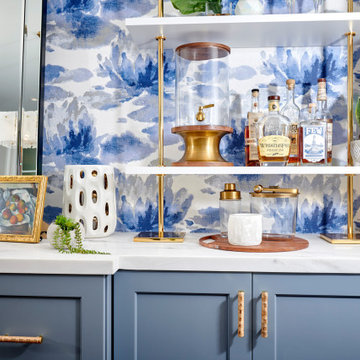
We suggested adding custom built in cabinetry to the dining room and recessed led tape light on the edge of the new wallpaper. Along with distinctive white shelving with brass railings. Combined with a soft rustic dining room table, bold lily wallpaper and custom wall art by Stephanie Paige this dining room is a show stopped for all to enjoy!
Designer and Cabinets by Bonnie Bagley Catlin
Construction MC Construction

Family room makeover in Sandy Springs, Ga. Mixed new and old pieces together.
Large traditional open plan dining in Atlanta with grey walls, dark hardwood floors, a standard fireplace, a stone fireplace surround, brown floor and wallpaper.
Large traditional open plan dining in Atlanta with grey walls, dark hardwood floors, a standard fireplace, a stone fireplace surround, brown floor and wallpaper.
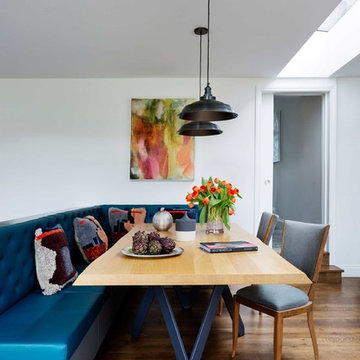
Sleek, stylish and minimalist clean lines all come to mind within the walls of this light and airy Victorian conversion. The kitchen sports stainless steel shark nosed worktops, two-tone grey matt lacquer units and contrasting oak shelving. The two-tiered worktop juxtaposes a steel surface with a white quartz breakfast bar at a 90 degree angle. The teal blue leather banquette, funky carpet cushions, splashy artwork and industrial vibe pendant lights give an edgy feel to the minimalist kitchen. The larder unit features pivot and slide pocket doors. Aside from the kitchen we supplied bespoke bench seating and shoe storage to the hall, contemporary floating alcove cupboards, bespoke glass fire doors and cabinetry throughout the bedrooms. Hogarth House has been given real personality in a sophisticatedly pared-back manner.
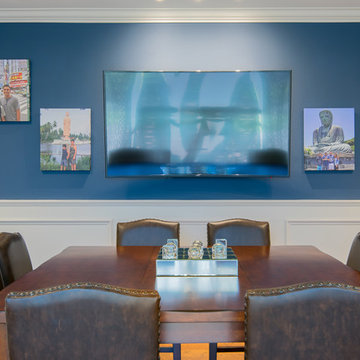
Inspiration for a mid-sized transitional separate dining room in San Francisco with blue walls, medium hardwood floors, no fireplace and brown floor.
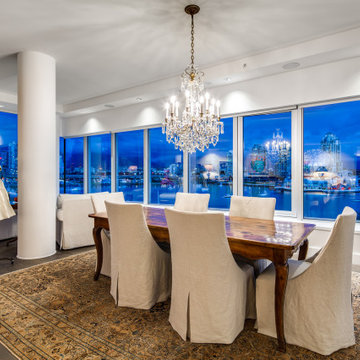
This stunning 4,500 sq/ft one-level penthouse was purchased as a retirement home for a young at heart couple who enjoys featuring their art with the backdrop of the beautiful city skyline. The kitchen and bathrooms were personalized with this client’s taste of clean and modern surfaces, while a third bedroom was converted into a full-size walk-in closet for wardrobe items to be clearly displayed. The specialized art lighting highlights the eclectic art made up of both sculpture and wall pieces. A gorgeous home with an amazing view right in the heart of the city.
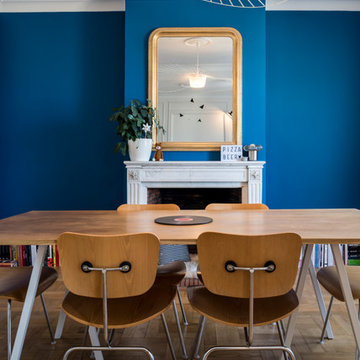
Sandrine Rivière
Photo of a large contemporary open plan dining in Grenoble with medium hardwood floors, a standard fireplace, a stone fireplace surround, blue walls and brown floor.
Photo of a large contemporary open plan dining in Grenoble with medium hardwood floors, a standard fireplace, a stone fireplace surround, blue walls and brown floor.
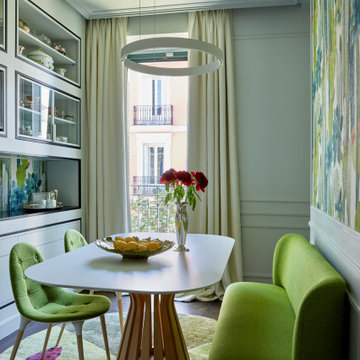
Contemporary dining room in Other with grey walls, dark hardwood floors and brown floor.
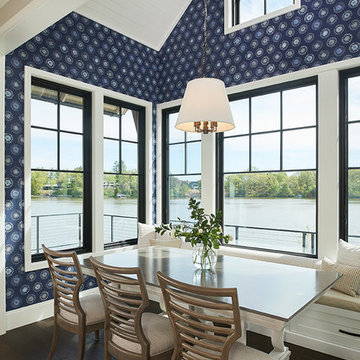
Photo of a transitional dining room in Grand Rapids with blue walls, dark hardwood floors, brown floor, timber and wallpaper.
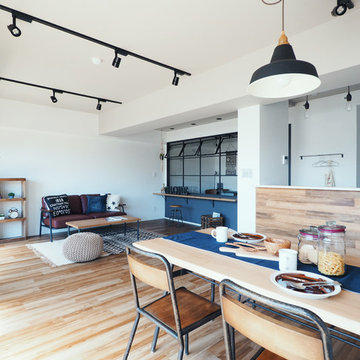
Photo of an eclectic dining room in Tokyo Suburbs with white walls, medium hardwood floors and brown floor.
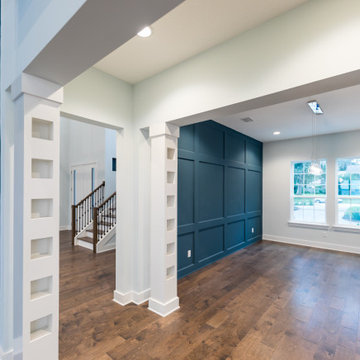
This 5466 SF custom home sits high on a bluff overlooking the St Johns River with wide views of downtown Jacksonville. The home includes five bedrooms, five and a half baths, formal living and dining rooms, a large study and theatre. An extensive rear lanai with outdoor kitchen and balcony take advantage of the riverfront views. A two-story great room with demonstration kitchen featuring Miele appliances is the central core of the home.
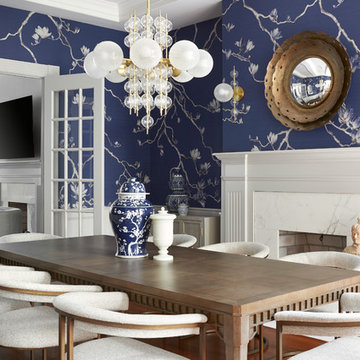
Brian Wetzel
Transitional dining room in Philadelphia with blue walls, medium hardwood floors, a standard fireplace, a stone fireplace surround and brown floor.
Transitional dining room in Philadelphia with blue walls, medium hardwood floors, a standard fireplace, a stone fireplace surround and brown floor.
Blue Dining Room Design Ideas with Brown Floor
6