Blue Dining Room Design Ideas with Brown Floor
Refine by:
Budget
Sort by:Popular Today
141 - 160 of 624 photos
Item 1 of 3
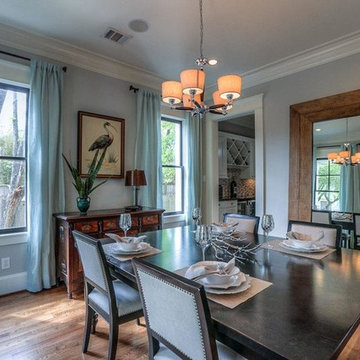
Inspiration for a mid-sized traditional kitchen/dining combo in Houston with grey walls, no fireplace, brown floor and medium hardwood floors.
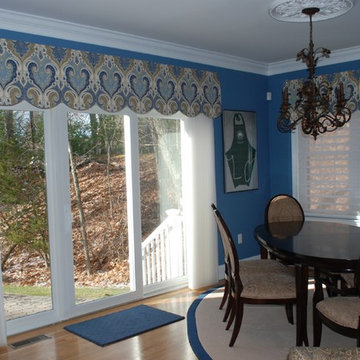
This is a shaped box pleated valance made with a Kravet blue medallion fabric
Inspiration for a mid-sized traditional kitchen/dining combo in Boston with blue walls, medium hardwood floors, no fireplace and brown floor.
Inspiration for a mid-sized traditional kitchen/dining combo in Boston with blue walls, medium hardwood floors, no fireplace and brown floor.
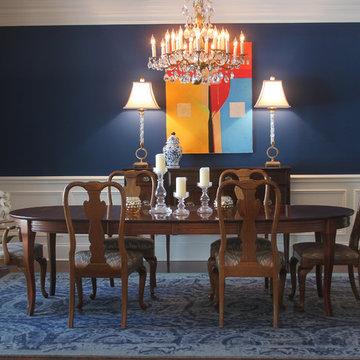
Contemporary artwork makes a bold statement against the backdrop of bold color and traditional furniture and accessories. Photo by Herb Shenkin
This is an example of a mid-sized traditional separate dining room in Chicago with blue walls, dark hardwood floors and brown floor.
This is an example of a mid-sized traditional separate dining room in Chicago with blue walls, dark hardwood floors and brown floor.
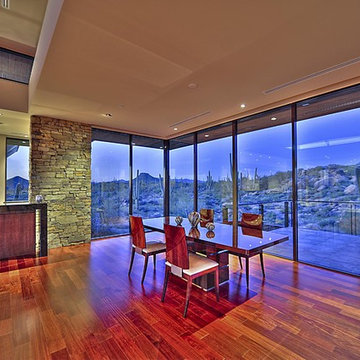
Custom Contemporary Home constructed of steel and concrete laid out on a grid of 23'-0" including a pool supported by 3 columns on the grid.
Large contemporary open plan dining in Phoenix with medium hardwood floors, no fireplace and brown floor.
Large contemporary open plan dining in Phoenix with medium hardwood floors, no fireplace and brown floor.
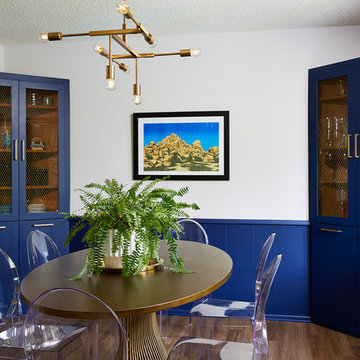
Mid-sized midcentury separate dining room in Minneapolis with white walls, medium hardwood floors, a standard fireplace, a brick fireplace surround and brown floor.
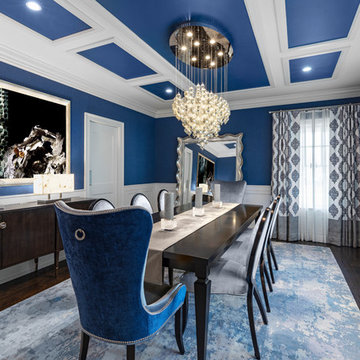
Custom window treatment, custom dining chairs, wainscott, custom artwork, floor mirror, custom silk table runner, coffer ceiling treatment, blue, espresso, black, gray
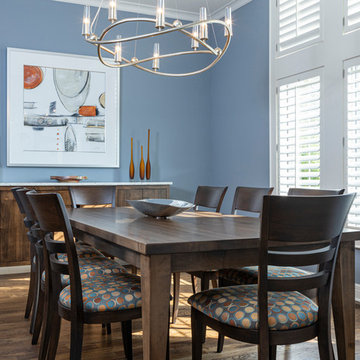
The couple moved into Meadowbrook and found the layout of a dream home with a view that one could only dream of in the middle of Overland Park. They love modern styles, clean lines and color. The rug selection of the main living space gave them inspiration for the color scheme. They wanted white cabinets and then painted the walls blue. With accents of orange, gray and dark blue, the room showcases textures, details and a tailored look. Even the artwork was custom made for the clients with the oranges and blues.
Design Connection, Inc. Kansas City interior designer provided space planning, architectural drawings, furniture, artwork, tile, plumbing fixtures, countertops, cabinets, lighting, wallpaper and paint colors, coordination with the builder and project management to ensure that the high standards of Design Connection, Inc. were maintained.
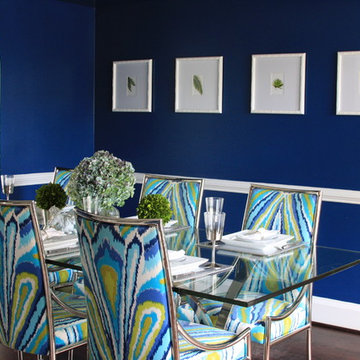
Originally the kitchen of this 1930's colonial, the dining room is open through enfilade entries to the living, kitchen, and side halls, making it the heart of a home that lacked an eat-in kitchen. Painting the walls high-gloss, high-impact navy and installing custom-designed chairs covered in sturdy Trina Turk indoor-outdoor fabric brought both drama and intimacy to the room, while practicality was maintained with the glass dining table that kept the space open and airy and custom-built ins that allow the homeowner critical storage.
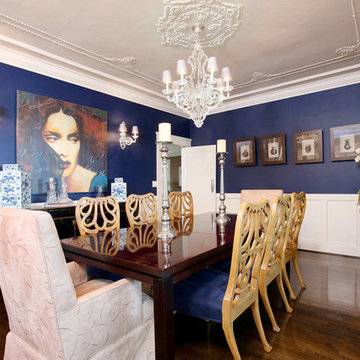
Design ideas for a large transitional separate dining room in Orange County with blue walls, dark hardwood floors, brown floor and no fireplace.
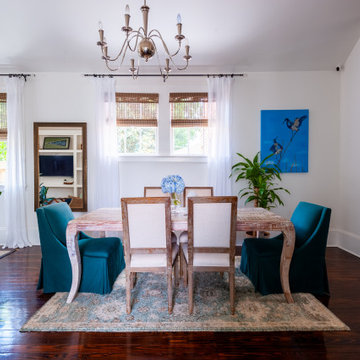
New Orleans uptown home with plenty of natural lighting
Transitional space between living room and dining room separated by large wall mirror and wood flooring
Natural woven shades and white sheer curtains to let the natural light in
Rustic dining room table with green accent chairs and light colored area rug underneath
Blue flowers and blue wall art to compliment the blue decor living room
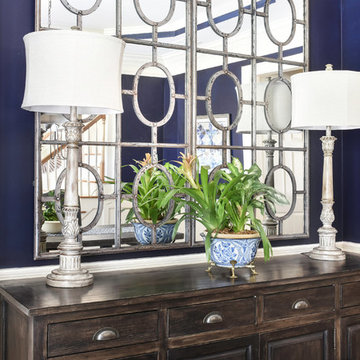
Mid-sized transitional separate dining room in Atlanta with blue walls, medium hardwood floors and brown floor.
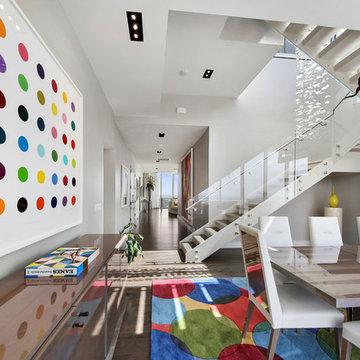
Design ideas for a contemporary dining room in Austin with white walls, dark hardwood floors and brown floor.
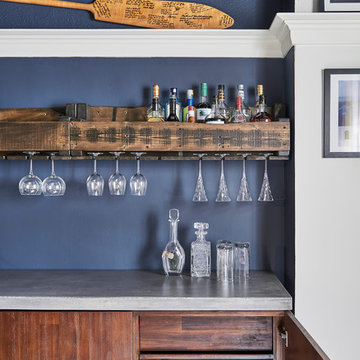
Stephani Buchman
Beach style dining room in Toronto with white walls, medium hardwood floors, a standard fireplace and brown floor.
Beach style dining room in Toronto with white walls, medium hardwood floors, a standard fireplace and brown floor.
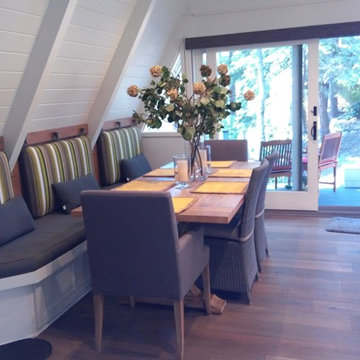
We achieved our goal by removing the wall between the dining room and kitchen. The existing wall was about 3 feet deep because it housed the cooktop and the refrigerator. By completely removing this visual and physical block, the new space was open to the dining room. A new bench seat was designed and fabricated to custom fit the wall and the slope of the ceiling. This allowed the dining table to be positioned next to the bench, leaving an aisle between it and the new island. The new island provides prep space, storage on 3 sides, as well as seating for three. This creates an open and welcoming space.
JRY & Co.
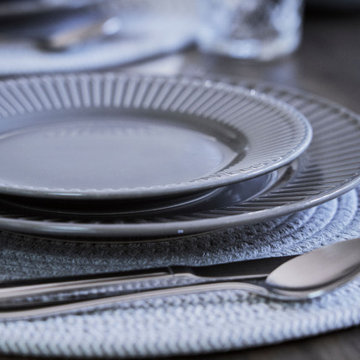
The dining area has stayed in the same position, the table and chairs were in great condition and have been repurposed.
See before photo and the end of all the photos.
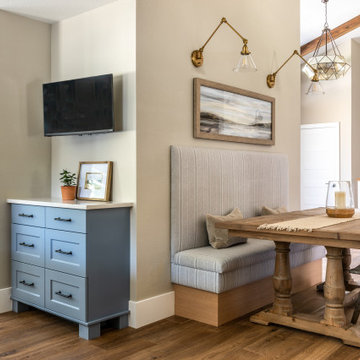
Design ideas for a mid-sized transitional kitchen/dining combo in Denver with beige walls, medium hardwood floors, brown floor and exposed beam.
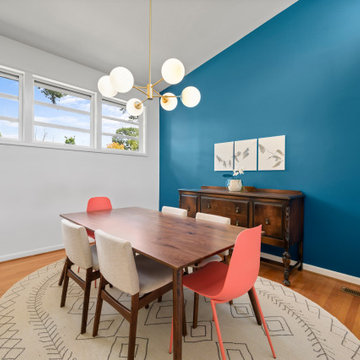
Small midcentury dining room in Birmingham with blue walls, light hardwood floors, brown floor, vaulted and panelled walls.
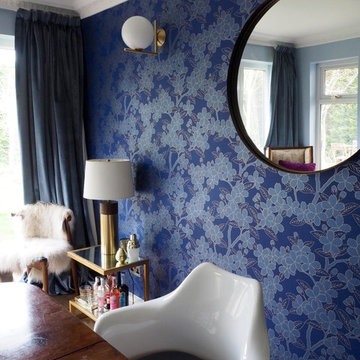
Dining room with Little Greene Camelia wallpaper and walls in Pale Wedgwood. The dining table is a family heirloom. The design incorporates old and new elements. Three FLOS wall lights have been added to compensate for the lack of a central ceiling light in the room.
The round mirror (90cm wide) helps bounce light around the room.
Future plans include extending the kitchen and joining it up with the dining room in one big open plan space.
Photo: Jenny Kakoudakis
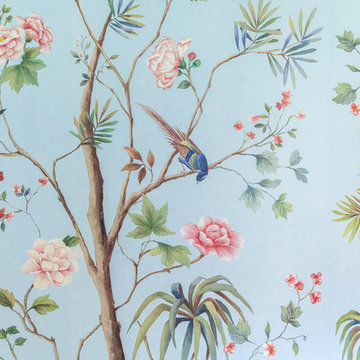
Photography by Tim Souza
Photo of a mid-sized traditional separate dining room in Philadelphia with blue walls, light hardwood floors and brown floor.
Photo of a mid-sized traditional separate dining room in Philadelphia with blue walls, light hardwood floors and brown floor.
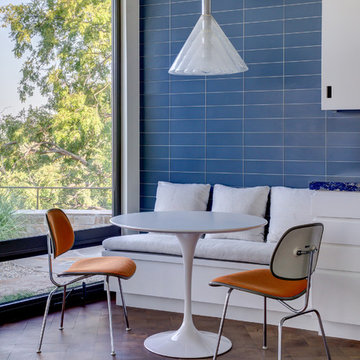
Photo by Steve De Fields
This is an example of a contemporary dining room in Los Angeles with brown floor.
This is an example of a contemporary dining room in Los Angeles with brown floor.
Blue Dining Room Design Ideas with Brown Floor
8