Blue Exterior Design Ideas with a Mixed Roof
Refine by:
Budget
Sort by:Popular Today
141 - 160 of 550 photos
Item 1 of 3
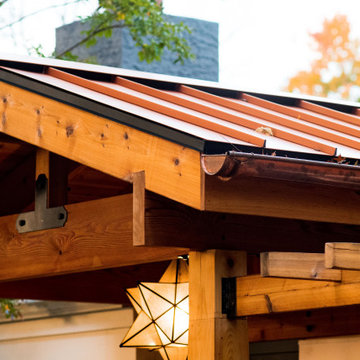
Rancher exterior remodel - craftsman portico and pergola addition. Custom cedar woodwork with moravian star pendant and copper roof. Cedar Portico. Cedar Pavilion. Doylestown, PA remodelers
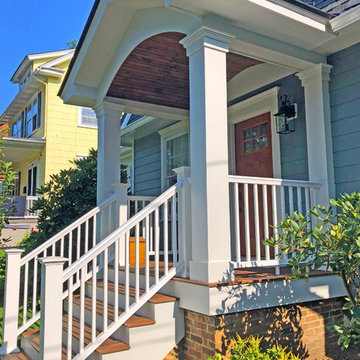
Mid-sized traditional two-storey blue house exterior in Philadelphia with concrete fiberboard siding, a gambrel roof and a mixed roof.
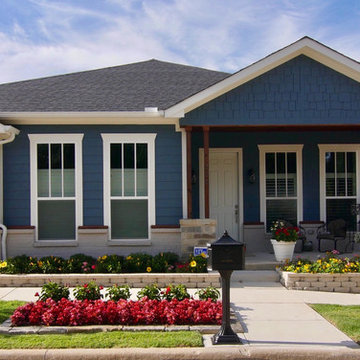
This is an example of a large arts and crafts one-storey blue house exterior in Dallas with wood siding, a clipped gable roof and a mixed roof.
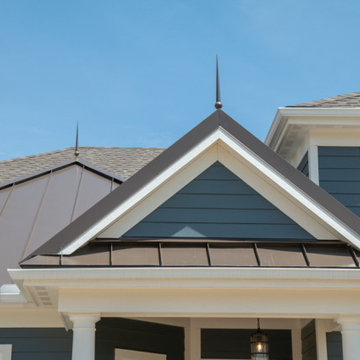
This is an example of a large transitional two-storey blue exterior in Atlanta with vinyl siding, a hip roof, a mixed roof and a grey roof.
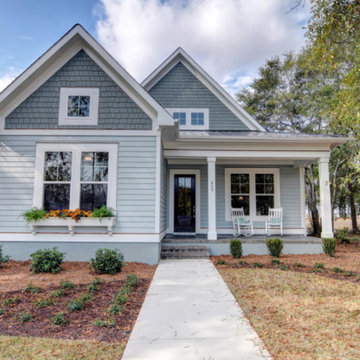
This is an example of a small beach style one-storey blue house exterior in Other with mixed siding, a gable roof and a mixed roof.
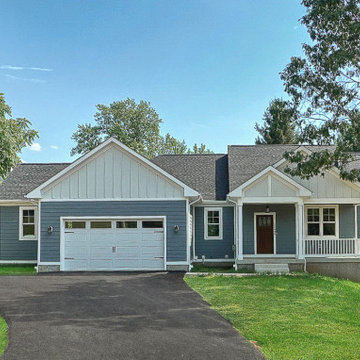
Our Unique Signatures elements while still incorporating the Clients Wishes
This is an example of a mid-sized arts and crafts two-storey blue house exterior in DC Metro with concrete fiberboard siding, a mixed roof, a black roof and board and batten siding.
This is an example of a mid-sized arts and crafts two-storey blue house exterior in DC Metro with concrete fiberboard siding, a mixed roof, a black roof and board and batten siding.
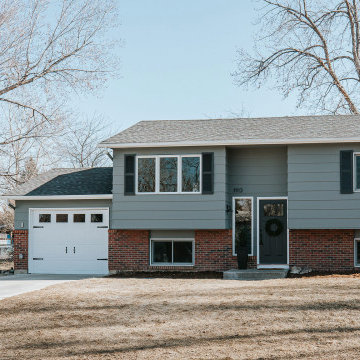
Inspiration for a midcentury split-level brick blue house exterior in Denver with a mixed roof and a grey roof.
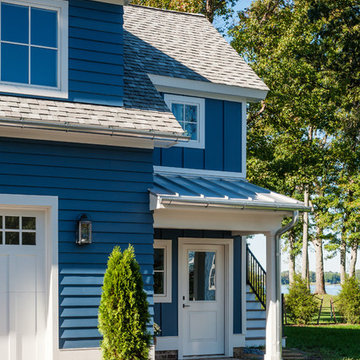
Carriage house entrance.
Ansel Olsen, Photographer
Inspiration for a mid-sized country two-storey blue house exterior in Richmond with concrete fiberboard siding, a gable roof and a mixed roof.
Inspiration for a mid-sized country two-storey blue house exterior in Richmond with concrete fiberboard siding, a gable roof and a mixed roof.
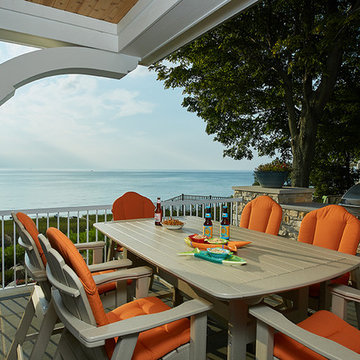
Builder: Segard Builders
Photographer: Ashley Avila Photography
Symmetry and traditional sensibilities drive this homes stately style. Flanking garages compliment a grand entrance and frame a roundabout style motor court. On axis, and centered on the homes roofline is a traditional A-frame dormer. The walkout rear elevation is covered by a paired column gallery that is connected to the main levels living, dining, and master bedroom. Inside, the foyer is centrally located, and flanked to the right by a grand staircase. To the left of the foyer is the homes private master suite featuring a roomy study, expansive dressing room, and bedroom. The dining room is surrounded on three sides by large windows and a pair of French doors open onto a separate outdoor grill space. The kitchen island, with seating for seven, is strategically placed on axis to the living room fireplace and the dining room table. Taking a trip down the grand staircase reveals the lower level living room, which serves as an entertainment space between the private bedrooms to the left and separate guest bedroom suite to the right. Rounding out this plans key features is the attached garage, which has its own separate staircase connecting it to the lower level as well as the bonus room above.
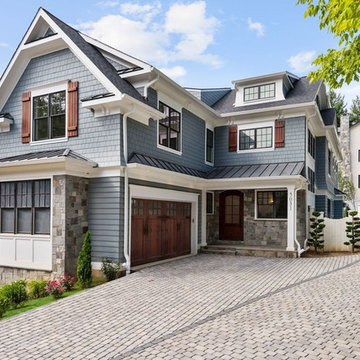
This complex craftsman exterior continues to draw you in. The mixed materials and rich colors bring out the details.
AR Custom Builders
This is an example of a large arts and crafts three-storey blue house exterior in DC Metro with mixed siding, a gable roof and a mixed roof.
This is an example of a large arts and crafts three-storey blue house exterior in DC Metro with mixed siding, a gable roof and a mixed roof.
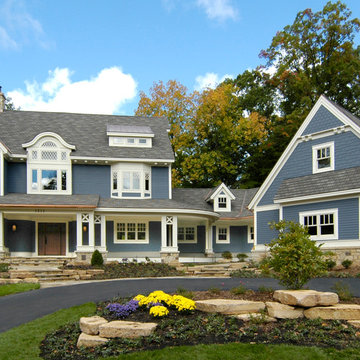
The Parkgate was designed from the inside out to give homage to the past. It has a welcoming wraparound front porch and, much like its ancestors, a surprising grandeur from floor to floor. The stair opens to a spectacular window with flanking bookcases, making the family space as special as the public areas of the home. The formal living room is separated from the family space, yet reconnected with a unique screened porch ideal for entertaining. The large kitchen, with its built-in curved booth and large dining area to the front of the home, is also ideal for entertaining. The back hall entry is perfect for a large family, with big closets, locker areas, laundry home management room, bath and back stair. The home has a large master suite and two children's rooms on the second floor, with an uncommon third floor boasting two more wonderful bedrooms. The lower level is every family’s dream, boasting a large game room, guest suite, family room and gymnasium with 14-foot ceiling. The main stair is split to give further separation between formal and informal living. The kitchen dining area flanks the foyer, giving it a more traditional feel. Upon entering the home, visitors can see the welcoming kitchen beyond.
Photographer: David Bixel
Builder: DeHann Homes
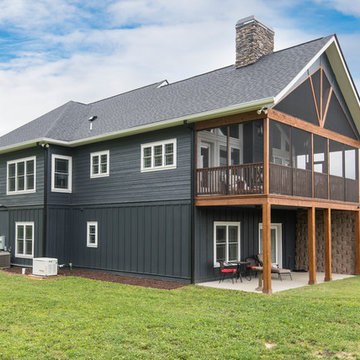
Photographer: Ryan Theede
Large arts and crafts one-storey blue house exterior in Other with mixed siding, a gable roof and a mixed roof.
Large arts and crafts one-storey blue house exterior in Other with mixed siding, a gable roof and a mixed roof.
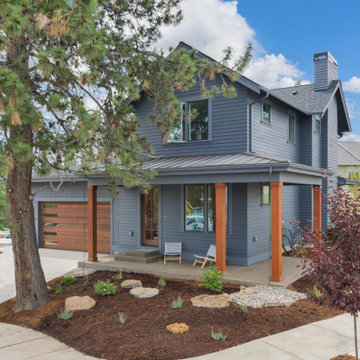
This is an example of a large modern two-storey blue house exterior in Portland with wood siding, a gable roof and a mixed roof.
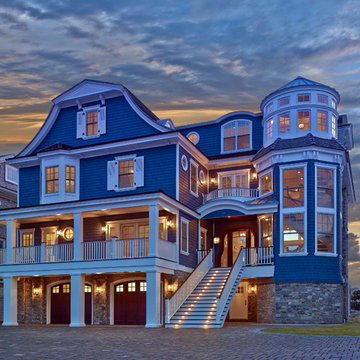
Inspiration for an expansive beach style three-storey blue house exterior in Wilmington with wood siding and a mixed roof.
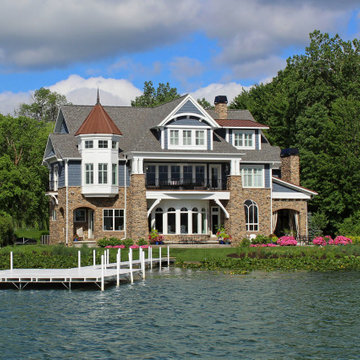
The lake view of this two-story home has many architectural details from the white columns, stone accents, metal roof details, and several outdoor seating options.
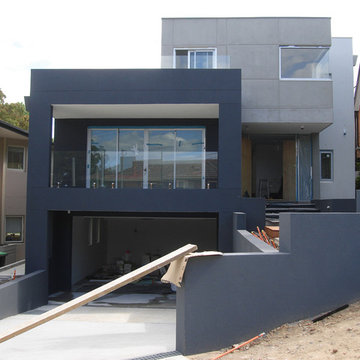
New Modern Three Story House Exterior & Interior Painting Scope of Work :
Exterior:
- Rendered Walls
- Retaining Walls
- Ceilings
- Doors & Frames
Interior:
- Walls
- Ceilings
- Doors & Door Frames
- Architraves
- Trims
Photo Credits :
Rainbow Painting Service Pty Ltd
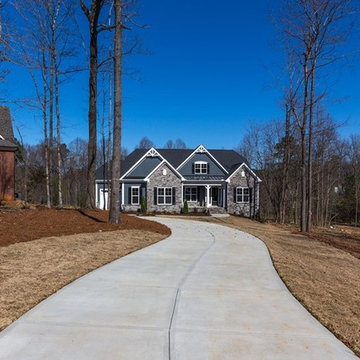
This is an example of a mid-sized arts and crafts two-storey blue house exterior in Raleigh with mixed siding, a clipped gable roof and a mixed roof.
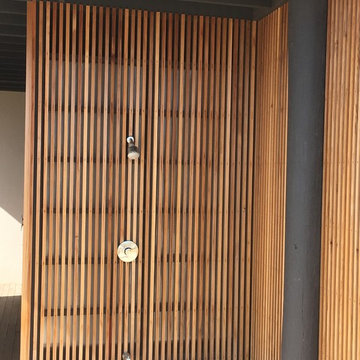
Inspiration for a large modern three-storey blue house exterior in New York with mixed siding, a flat roof and a mixed roof.
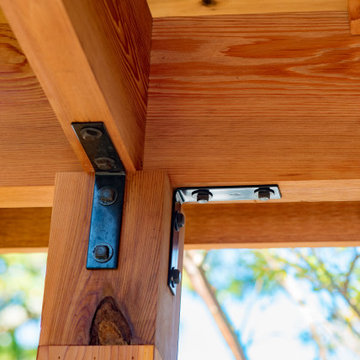
Rancher exterior remodel - craftsman portico and pergola addition. Custom cedar woodwork with moravian star pendant and copper roof. Cedar Portico. Cedar Pavilion. Doylestown, PA remodelers
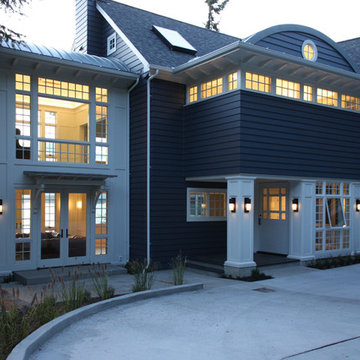
Additions to the existing house included addition living space on the main floor and a new master suite sitting area to the left, and a new entry sequence and master bath to the right. Both additions included corbelled awnings, wood panelling, and barrel roofs with standing seam metal roofing.
Blue Exterior Design Ideas with a Mixed Roof
8