Blue Exterior Design Ideas with a Mixed Roof
Refine by:
Budget
Sort by:Popular Today
161 - 180 of 550 photos
Item 1 of 3
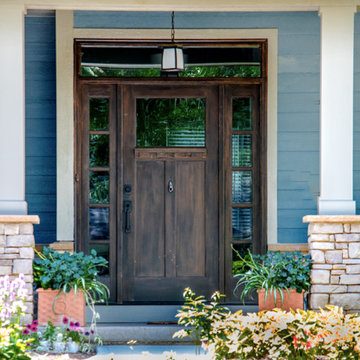
Custom built 2-story home by Callahan Custom Homes.
Inspiration for a mid-sized arts and crafts two-storey blue house exterior in St Louis with mixed siding, a gable roof and a mixed roof.
Inspiration for a mid-sized arts and crafts two-storey blue house exterior in St Louis with mixed siding, a gable roof and a mixed roof.
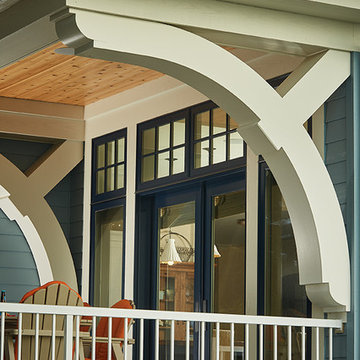
Builder: Segard Builders
Photographer: Ashley Avila Photography
Symmetry and traditional sensibilities drive this homes stately style. Flanking garages compliment a grand entrance and frame a roundabout style motor court. On axis, and centered on the homes roofline is a traditional A-frame dormer. The walkout rear elevation is covered by a paired column gallery that is connected to the main levels living, dining, and master bedroom. Inside, the foyer is centrally located, and flanked to the right by a grand staircase. To the left of the foyer is the homes private master suite featuring a roomy study, expansive dressing room, and bedroom. The dining room is surrounded on three sides by large windows and a pair of French doors open onto a separate outdoor grill space. The kitchen island, with seating for seven, is strategically placed on axis to the living room fireplace and the dining room table. Taking a trip down the grand staircase reveals the lower level living room, which serves as an entertainment space between the private bedrooms to the left and separate guest bedroom suite to the right. Rounding out this plans key features is the attached garage, which has its own separate staircase connecting it to the lower level as well as the bonus room above.
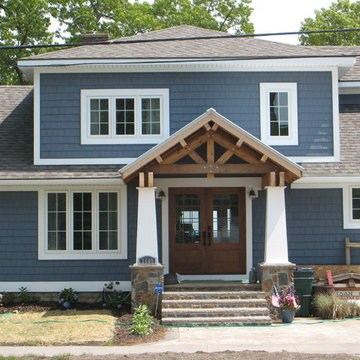
Artisan Craft Homes
Photo of a mid-sized beach style three-storey blue house exterior in Grand Rapids with vinyl siding, a hip roof and a mixed roof.
Photo of a mid-sized beach style three-storey blue house exterior in Grand Rapids with vinyl siding, a hip roof and a mixed roof.

This Transitional Craftsman was originally built in 1904, and recently remodeled to replace unpermitted additions that were not to code. The playful blue exterior with white trim evokes the charm and character of this home.
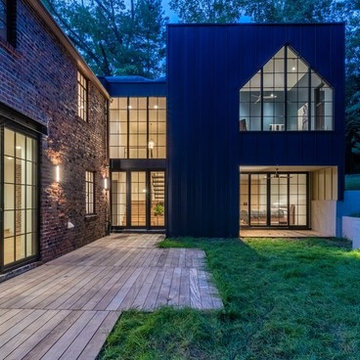
courtyard formed by the existing 1939 Tudor home and the modern addition.
This is an example of a mid-sized eclectic two-storey blue house exterior in DC Metro with metal siding, a flat roof and a mixed roof.
This is an example of a mid-sized eclectic two-storey blue house exterior in DC Metro with metal siding, a flat roof and a mixed roof.
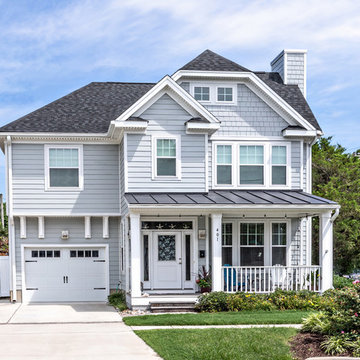
This is an example of a mid-sized beach style two-storey blue house exterior in Other with mixed siding, a gable roof and a mixed roof.
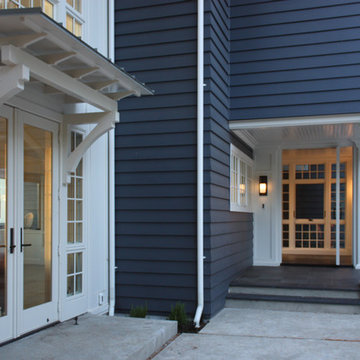
The new sun-room off the existing living room space includes glazed French doors off the east and west sides, each with bracket and trellis supported awnings to provide shade and weather protection.
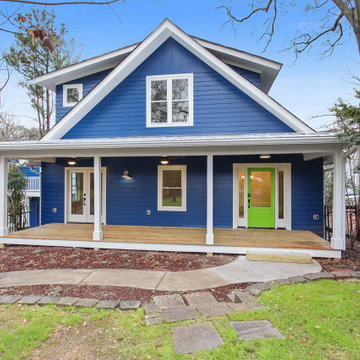
Inspiration for a large country two-storey blue house exterior in Atlanta with concrete fiberboard siding, a gable roof and a mixed roof.
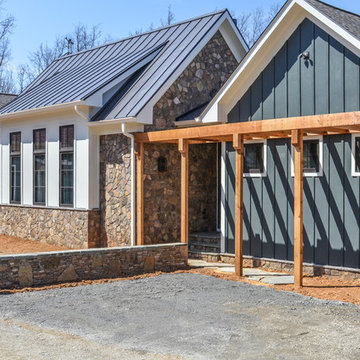
Scandinavian farmhouse front exterior.
Design ideas for an expansive country two-storey blue house exterior in DC Metro with mixed siding and a mixed roof.
Design ideas for an expansive country two-storey blue house exterior in DC Metro with mixed siding and a mixed roof.
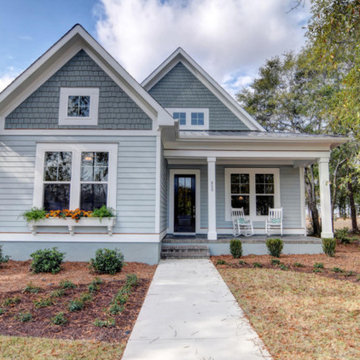
Design ideas for a small one-storey blue house exterior in Other with wood siding, a gable roof and a mixed roof.
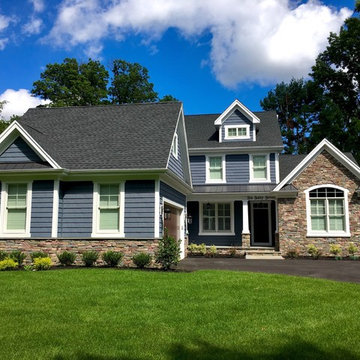
Arts and crafts two-storey blue house exterior in Philadelphia with mixed siding, a gable roof and a mixed roof.
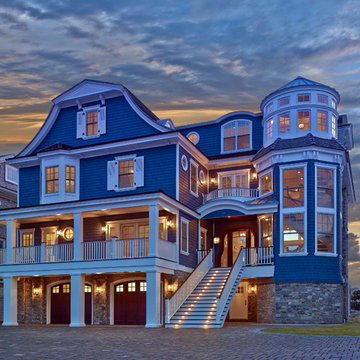
Inspiration for an expansive beach style three-storey blue house exterior in Wilmington with wood siding and a mixed roof.
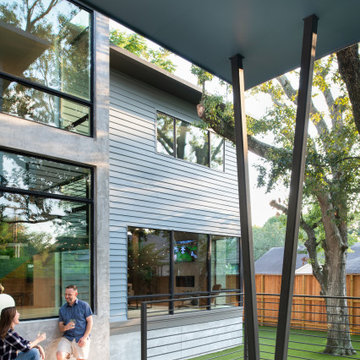
Brick & Siding Façade
This is an example of a mid-sized midcentury two-storey blue house exterior in Houston with concrete fiberboard siding, a hip roof, a mixed roof, a brown roof and shingle siding.
This is an example of a mid-sized midcentury two-storey blue house exterior in Houston with concrete fiberboard siding, a hip roof, a mixed roof, a brown roof and shingle siding.
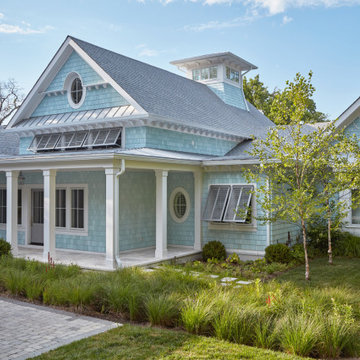
Coastal style home
This is an example of a beach style blue house exterior in Baltimore with a mixed roof, a grey roof and shingle siding.
This is an example of a beach style blue house exterior in Baltimore with a mixed roof, a grey roof and shingle siding.
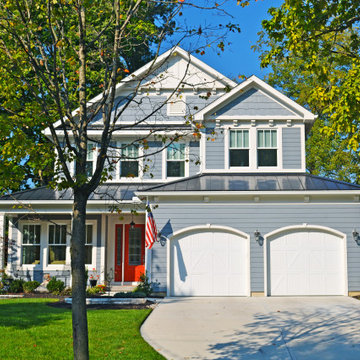
Inspiration for a transitional two-storey blue house exterior in Cincinnati with mixed siding and a mixed roof.
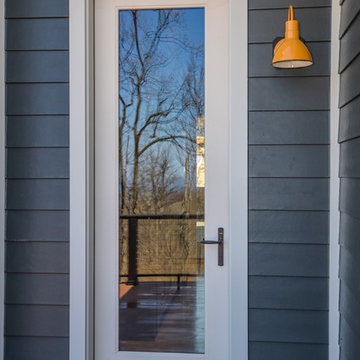
Back porch door with yellow light fixture
Photo of an expansive scandinavian two-storey blue house exterior in DC Metro with mixed siding and a mixed roof.
Photo of an expansive scandinavian two-storey blue house exterior in DC Metro with mixed siding and a mixed roof.
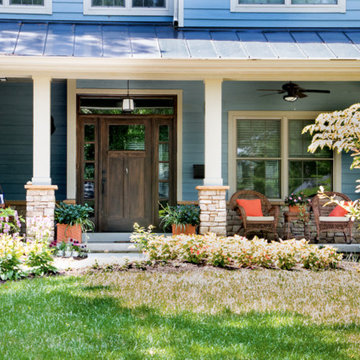
Custom built 2-story home by Callahan Custom Homes.
Design ideas for a mid-sized arts and crafts two-storey blue house exterior in St Louis with mixed siding, a gable roof and a mixed roof.
Design ideas for a mid-sized arts and crafts two-storey blue house exterior in St Louis with mixed siding, a gable roof and a mixed roof.
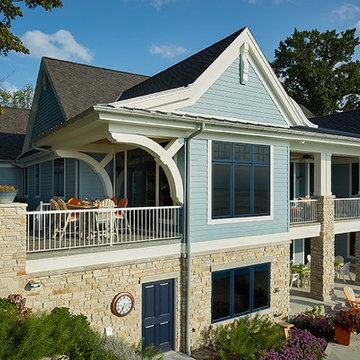
Builder: Segard Builders
Photographer: Ashley Avila Photography
Symmetry and traditional sensibilities drive this homes stately style. Flanking garages compliment a grand entrance and frame a roundabout style motor court. On axis, and centered on the homes roofline is a traditional A-frame dormer. The walkout rear elevation is covered by a paired column gallery that is connected to the main levels living, dining, and master bedroom. Inside, the foyer is centrally located, and flanked to the right by a grand staircase. To the left of the foyer is the homes private master suite featuring a roomy study, expansive dressing room, and bedroom. The dining room is surrounded on three sides by large windows and a pair of French doors open onto a separate outdoor grill space. The kitchen island, with seating for seven, is strategically placed on axis to the living room fireplace and the dining room table. Taking a trip down the grand staircase reveals the lower level living room, which serves as an entertainment space between the private bedrooms to the left and separate guest bedroom suite to the right. Rounding out this plans key features is the attached garage, which has its own separate staircase connecting it to the lower level as well as the bonus room above.
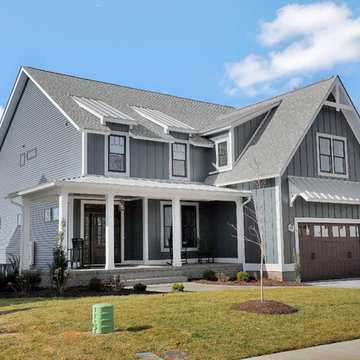
Front elevation of the Shenandoah includes Hardie Board and Batten, black windows with grey trim, light grey metal roof, and wood accents!
Design ideas for a country three-storey blue house exterior in Richmond with mixed siding, a gable roof and a mixed roof.
Design ideas for a country three-storey blue house exterior in Richmond with mixed siding, a gable roof and a mixed roof.
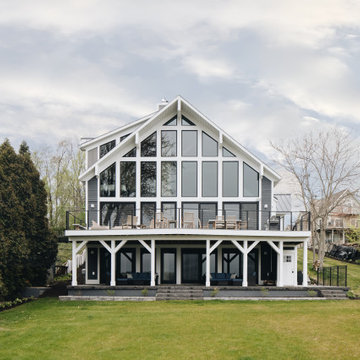
Inspiration for a large country blue house exterior in Grand Rapids with four or more storeys, mixed siding, a gable roof, a mixed roof, a grey roof and board and batten siding.
Blue Exterior Design Ideas with a Mixed Roof
9