Blue Exterior Design Ideas with a Mixed Roof
Refine by:
Budget
Sort by:Popular Today
101 - 120 of 550 photos
Item 1 of 3
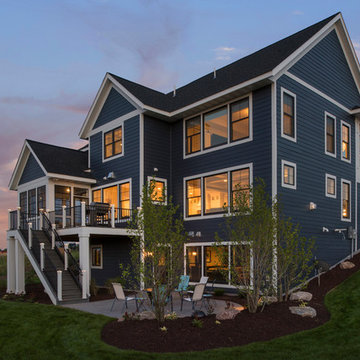
A dramatic backyard view with three levels of large windows, a four season porch which leads to the large deck which steps down to the patio - Photography SpaceCrafting
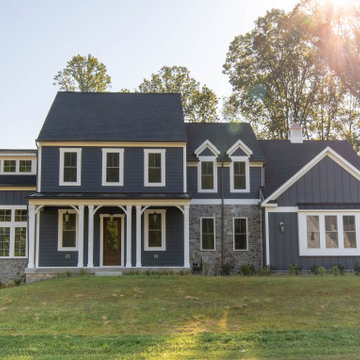
Design ideas for a two-storey blue house exterior in Baltimore with mixed siding, a mixed roof and a black roof.
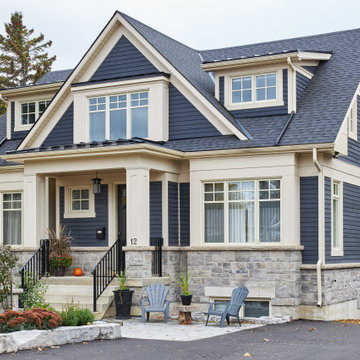
Jason Hartog Photography
Photo of a large contemporary two-storey blue house exterior in Toronto with wood siding and a mixed roof.
Photo of a large contemporary two-storey blue house exterior in Toronto with wood siding and a mixed roof.
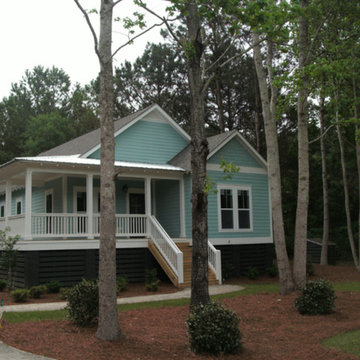
The Sapelo is a comfortable country style design that will always make you feel at home, with plenty of modern fixtures inside! It is a 1591 square foot 3 bedroom 2 bath home, with a gorgeous front porch for enjoying those beautiful summer evenings!
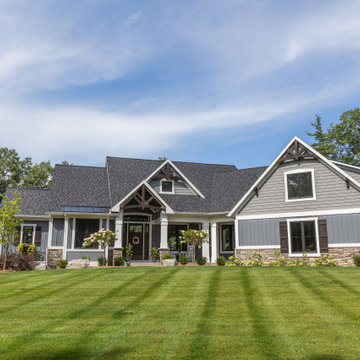
Uniquely situated on a double lot high above the river, this home stands proudly amongst the wooded backdrop. The homeowner's decision for the two-toned siding with dark stained cedar beams fits well with the natural setting. Tour this 2,000 sq ft open plan home with unique spaces above the garage and in the daylight basement.
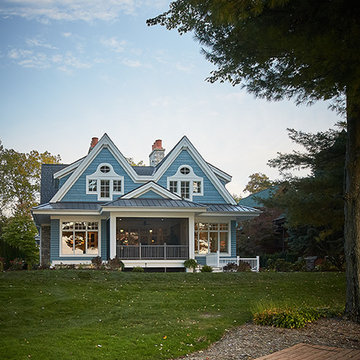
The best of the past and present meet in this distinguished design. Custom craftsmanship and distinctive detailing give this lakefront residence its vintage flavor while an open and light-filled floor plan clearly mark it as contemporary. With its interesting shingled roof lines, abundant windows with decorative brackets and welcoming porch, the exterior takes in surrounding views while the interior meets and exceeds contemporary expectations of ease and comfort. The main level features almost 3,000 square feet of open living, from the charming entry with multiple window seats and built-in benches to the central 15 by 22-foot kitchen, 22 by 18-foot living room with fireplace and adjacent dining and a relaxing, almost 300-square-foot screened-in porch. Nearby is a private sitting room and a 14 by 15-foot master bedroom with built-ins and a spa-style double-sink bath with a beautiful barrel-vaulted ceiling. The main level also includes a work room and first floor laundry, while the 2,165-square-foot second level includes three bedroom suites, a loft and a separate 966-square-foot guest quarters with private living area, kitchen and bedroom. Rounding out the offerings is the 1,960-square-foot lower level, where you can rest and recuperate in the sauna after a workout in your nearby exercise room. Also featured is a 21 by 18-family room, a 14 by 17-square-foot home theater, and an 11 by 12-foot guest bedroom suite.
Photography: Ashley Avila Photography & Fulview Builder: J. Peterson Homes Interior Design: Vision Interiors by Visbeen
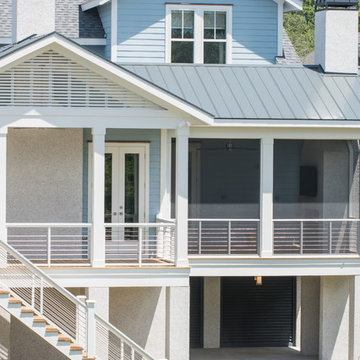
Tripp Smith
Inspiration for an expansive transitional split-level blue house exterior in Charleston with vinyl siding, a gable roof and a mixed roof.
Inspiration for an expansive transitional split-level blue house exterior in Charleston with vinyl siding, a gable roof and a mixed roof.
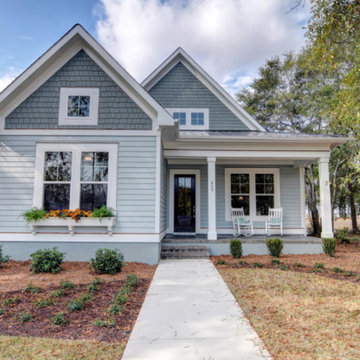
This is an example of a small beach style one-storey blue house exterior in Other with mixed siding, a gable roof and a mixed roof.
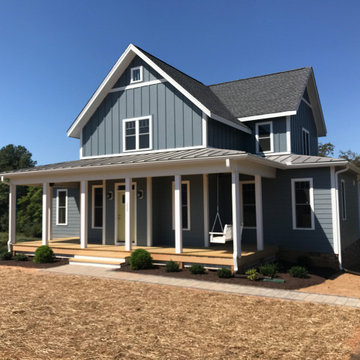
Inspiration for a mid-sized two-storey blue house exterior in Richmond with concrete fiberboard siding, a gable roof and a mixed roof.
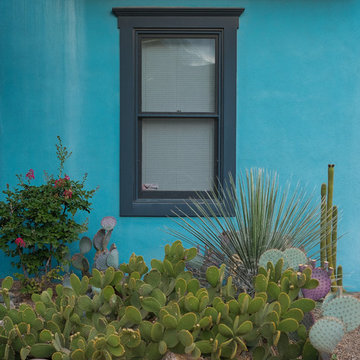
Desert landscaping saves water in this desert home located in historic Tucson neighborhood.
Inspiration for a small two-storey adobe blue duplex exterior in Other with a mixed roof.
Inspiration for a small two-storey adobe blue duplex exterior in Other with a mixed roof.
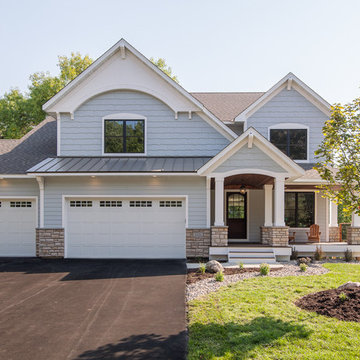
Inspiration for an expansive traditional two-storey blue house exterior in Minneapolis with concrete fiberboard siding, a gable roof and a mixed roof.
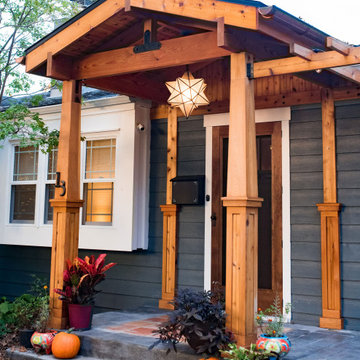
Rancher exterior remodel - craftsman portico and pergola addition. Custom cedar woodwork with moravian star pendant and copper roof. Cedar Portico. Cedar Pavilion. Doylestown, PA remodelers
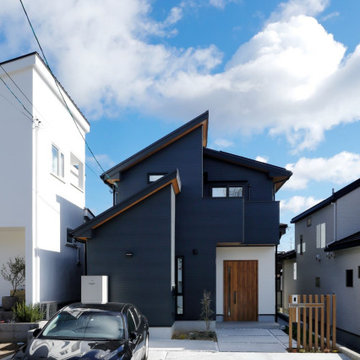
ネイビー×ウッド×ホワイトのカッコよいデザイン
Design ideas for a large modern two-storey blue house exterior in Other with stone veneer, a gable roof, a mixed roof and a black roof.
Design ideas for a large modern two-storey blue house exterior in Other with stone veneer, a gable roof, a mixed roof and a black roof.
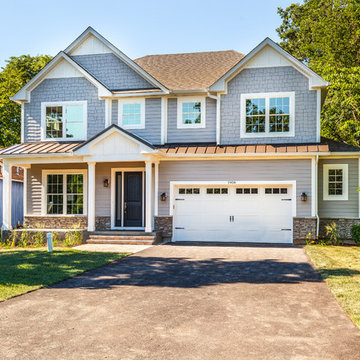
This is an example of a large transitional two-storey blue house exterior in Chicago with mixed siding, a mixed roof and a hip roof.
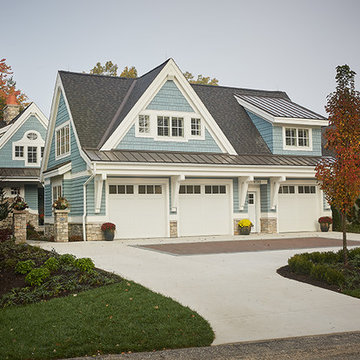
Builder: J. Peterson Homes
Interior Design: Vision Interiors by Visbeen
Photographer: Ashley Avila Photography
The best of the past and present meet in this distinguished design. Custom craftsmanship and distinctive detailing give this lakefront residence its vintage flavor while an open and light-filled floor plan clearly mark it as contemporary. With its interesting shingled roof lines, abundant windows with decorative brackets and welcoming porch, the exterior takes in surrounding views while the interior meets and exceeds contemporary expectations of ease and comfort. The main level features almost 3,000 square feet of open living, from the charming entry with multiple window seats and built-in benches to the central 15 by 22-foot kitchen, 22 by 18-foot living room with fireplace and adjacent dining and a relaxing, almost 300-square-foot screened-in porch. Nearby is a private sitting room and a 14 by 15-foot master bedroom with built-ins and a spa-style double-sink bath with a beautiful barrel-vaulted ceiling. The main level also includes a work room and first floor laundry, while the 2,165-square-foot second level includes three bedroom suites, a loft and a separate 966-square-foot guest quarters with private living area, kitchen and bedroom. Rounding out the offerings is the 1,960-square-foot lower level, where you can rest and recuperate in the sauna after a workout in your nearby exercise room. Also featured is a 21 by 18-family room, a 14 by 17-square-foot home theater, and an 11 by 12-foot guest bedroom suite.
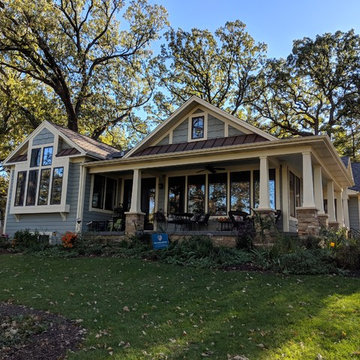
These low pitches and stone columns makes this a gorgeous craftsman style home! The colors are warm and inviting. Perfect amount of charm!
Photo Credit:Meyer Design
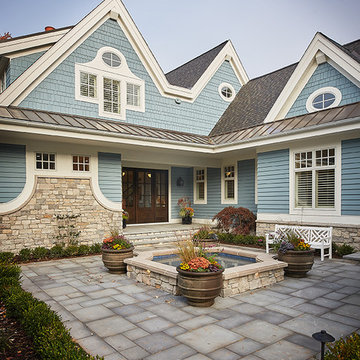
The best of the past and present meet in this distinguished design. Custom craftsmanship and distinctive detailing give this lakefront residence its vintage flavor while an open and light-filled floor plan clearly mark it as contemporary. With its interesting shingled roof lines, abundant windows with decorative brackets and welcoming porch, the exterior takes in surrounding views while the interior meets and exceeds contemporary expectations of ease and comfort. The main level features almost 3,000 square feet of open living, from the charming entry with multiple window seats and built-in benches to the central 15 by 22-foot kitchen, 22 by 18-foot living room with fireplace and adjacent dining and a relaxing, almost 300-square-foot screened-in porch. Nearby is a private sitting room and a 14 by 15-foot master bedroom with built-ins and a spa-style double-sink bath with a beautiful barrel-vaulted ceiling. The main level also includes a work room and first floor laundry, while the 2,165-square-foot second level includes three bedroom suites, a loft and a separate 966-square-foot guest quarters with private living area, kitchen and bedroom. Rounding out the offerings is the 1,960-square-foot lower level, where you can rest and recuperate in the sauna after a workout in your nearby exercise room. Also featured is a 21 by 18-family room, a 14 by 17-square-foot home theater, and an 11 by 12-foot guest bedroom suite.
Photography: Ashley Avila Photography & Fulview Builder: J. Peterson Homes Interior Design: Vision Interiors by Visbeen
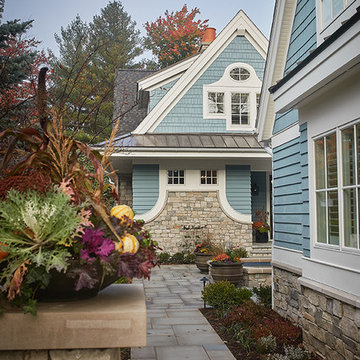
Builder: J. Peterson Homes
Interior Design: Vision Interiors by Visbeen
Photographer: Ashley Avila Photography
The best of the past and present meet in this distinguished design. Custom craftsmanship and distinctive detailing give this lakefront residence its vintage flavor while an open and light-filled floor plan clearly mark it as contemporary. With its interesting shingled roof lines, abundant windows with decorative brackets and welcoming porch, the exterior takes in surrounding views while the interior meets and exceeds contemporary expectations of ease and comfort. The main level features almost 3,000 square feet of open living, from the charming entry with multiple window seats and built-in benches to the central 15 by 22-foot kitchen, 22 by 18-foot living room with fireplace and adjacent dining and a relaxing, almost 300-square-foot screened-in porch. Nearby is a private sitting room and a 14 by 15-foot master bedroom with built-ins and a spa-style double-sink bath with a beautiful barrel-vaulted ceiling. The main level also includes a work room and first floor laundry, while the 2,165-square-foot second level includes three bedroom suites, a loft and a separate 966-square-foot guest quarters with private living area, kitchen and bedroom. Rounding out the offerings is the 1,960-square-foot lower level, where you can rest and recuperate in the sauna after a workout in your nearby exercise room. Also featured is a 21 by 18-family room, a 14 by 17-square-foot home theater, and an 11 by 12-foot guest bedroom suite.
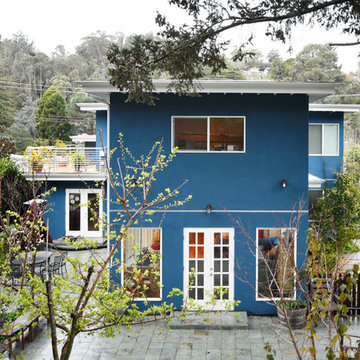
A family of four in the Montclair District of Oakland approached 3 Lights Design wanting to convert their 2 bedroom, single story home into a more spacious, inviting, light-filled home with an inlaw unit for their visiting families. The husband valued privacy while the wife valued a more open-door policy. Mixing the two, we created an open, transparent 1st floor and a more private second floor with 3 bedrooms and a home office. The inlaw unit was placed over the existing garage, adding value to the home as well as their ability to invite visitors into their home with ease.
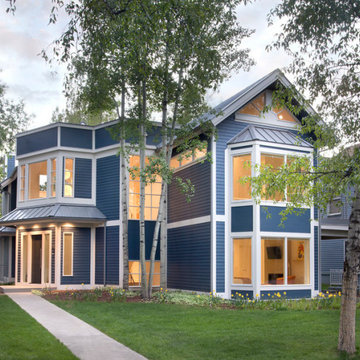
Aptly titled Artist Haven, our Boulder studio designed this private home in Aspen's West End for an artist-client who expresses the concept of "less is more." In this extensive remodel, we created a serene, organic foyer to welcome our clients home. We went with soft neutral palettes and cozy furnishings. A wool felt area rug and textural pillows make the bright open space feel warm and cozy. The floor tile turned out beautifully and is low maintenance as well. We used the high ceilings to add statement lighting to create visual interest. Colorful accent furniture and beautiful decor elements make this truly an artist's retreat.
---
Joe McGuire Design is an Aspen and Boulder interior design firm bringing a uniquely holistic approach to home interiors since 2005.
For more about Joe McGuire Design, see here: https://www.joemcguiredesign.com/
To learn more about this project, see here:
https://www.joemcguiredesign.com/artists-haven
Blue Exterior Design Ideas with a Mixed Roof
6