Blue Family Room Design Photos with a Built-in Media Wall
Refine by:
Budget
Sort by:Popular Today
1 - 20 of 162 photos
Item 1 of 3
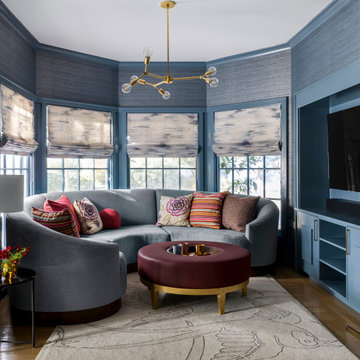
Photo of a mid-sized transitional open concept family room in San Francisco with blue walls, light hardwood floors, a built-in media wall and beige floor.
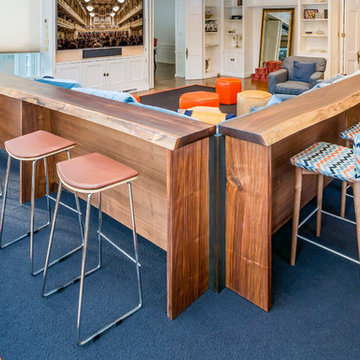
Marc J. Harary - City Architectural Photography. 914-420-9293
Design ideas for a large eclectic open concept family room in New York with a game room, white walls, dark hardwood floors, no fireplace, a wood fireplace surround and a built-in media wall.
Design ideas for a large eclectic open concept family room in New York with a game room, white walls, dark hardwood floors, no fireplace, a wood fireplace surround and a built-in media wall.
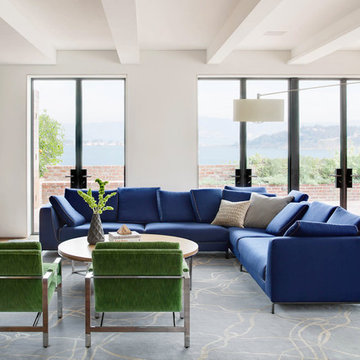
The media room features a wool sectional and a pair of vintage Milo Baughman armchairs reupholstered in a snappy green velvet. All upholstered items were made with natural latex cushions wrapped in organic wool in order to eliminate harmful chemicals for our eco and health conscious clients (who were passionate about green interior design). An oversized table functions as a desk or a serving table when our clients entertain large parties.
Thomas Kuoh Photography
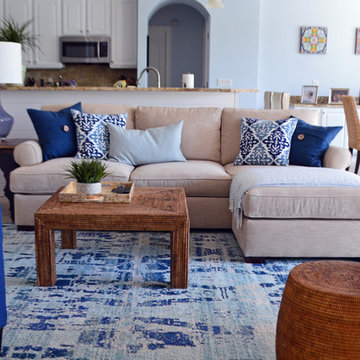
The family room is cozy with plenty of seating. The light blue pillows correlate with the area rug while also pulling in the blue from the kitchen and the coffered ceiling. A trendy and comfortable family space.
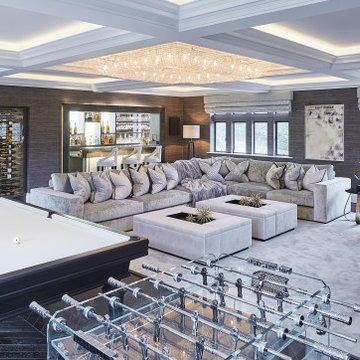
A full renovation of a dated but expansive family home, including bespoke staircase repositioning, entertainment living and bar, updated pool and spa facilities and surroundings and a repositioning and execution of a new sunken dining room to accommodate a formal sitting room.

Design ideas for a transitional enclosed family room in London with white walls, light hardwood floors, a standard fireplace, a stone fireplace surround, a built-in media wall and decorative wall panelling.

We were approached by a Karen, a renowned sculptor, and her husband Tim, a retired MD, to collaborate on a whole-home renovation and furnishings overhaul of their newly purchased and very dated “forever home” with sweeping mountain views in Tigard. Karen and I very quickly found that we shared a genuine love of color, and from day one, this project was artistic and thoughtful, playful, and spirited. We updated tired surfaces and reworked odd angles, designing functional yet beautiful spaces that will serve this family for years to come. Warm, inviting colors surround you in these rooms, and classic lines play with unique pattern and bold scale. Personal touches, including mini versions of Karen’s work, appear throughout, and pages from a vintage book of Audubon paintings that she’d treasured for “ages” absolutely shine displayed framed in the living room.
Partnering with a proficient and dedicated general contractor (LHL Custom Homes & Remodeling) makes all the difference on a project like this. Our clients were patient and understanding, and despite the frustrating delays and extreme challenges of navigating the 2020/2021 pandemic, they couldn’t be happier with the results.
Photography by Christopher Dibble
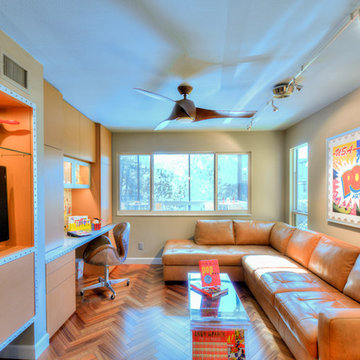
Inspiration for a small tropical enclosed family room in Tampa with beige walls, medium hardwood floors, no fireplace and a built-in media wall.
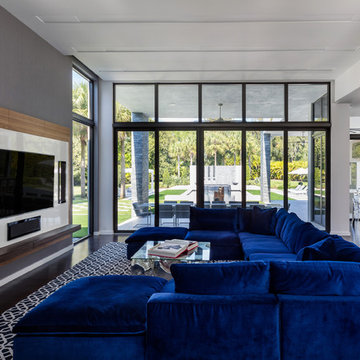
Photo of a contemporary family room in Miami with grey walls, dark hardwood floors, no fireplace and a built-in media wall.

Inspiration for a large contemporary open concept family room in San Francisco with medium hardwood floors, a standard fireplace, a concrete fireplace surround and a built-in media wall.
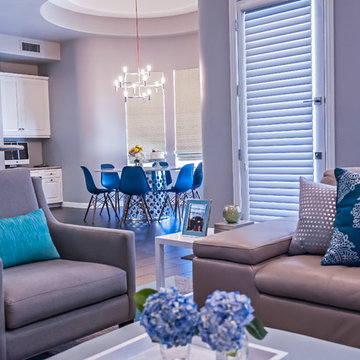
Red Egg Design Group | Courtney Lively Photography | Modern Family Room with dark wood floors, gray painted walls, custom media entertainment center taupe leather sectional sofa with teal colorful throw pillows, gray side chair and bold FLOR rug.
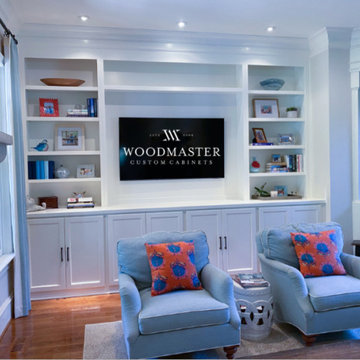
This custom built-in is fabulous! We love these maple, painted face frames and countertops with smooth backers, adjustable shelving, standard overlay shaker doors, connected stiles, shoe mold, and a standard toe kick. Upgrade your storage space with a custom built-in that you can make permanent or take with you anywhere you move!
If you’ve got home projects like this one on your mind, give us a call at 919-554-3707 to schedule your free in-home estimate, or visit woodmasterwoodworks.com/appointment-request.
For more inspiration, visit our website at woodmasterwoodworks.com. Follow us on Instagram at @woodmastercustomcabinets.
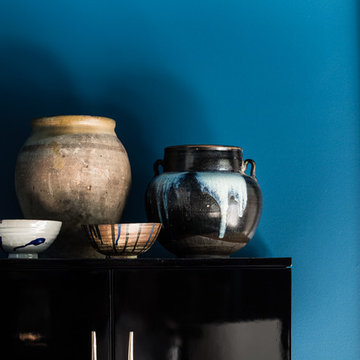
Inspiration for a mid-sized traditional enclosed family room in Dallas with a game room, blue walls, carpet, no fireplace, a built-in media wall and beige floor.
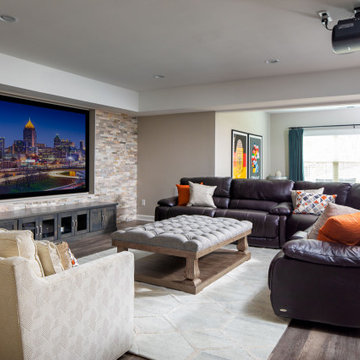
Our Atlanta studio renovated several rooms in this home with design highlights like statement mirrors, edgy lights, functional furnishing, and warm neutrals.
---
Project designed by Atlanta interior design firm, VRA Interiors. They serve the entire Atlanta metropolitan area including Buckhead, Dunwoody, Sandy Springs, Cobb County, and North Fulton County.
For more about VRA Interior Design, click here: https://www.vrainteriors.com/
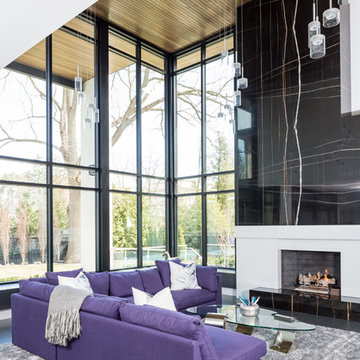
Jason Hartog Photography
Design ideas for a contemporary open concept family room in Toronto with white walls, dark hardwood floors, a standard fireplace, a built-in media wall and a stone fireplace surround.
Design ideas for a contemporary open concept family room in Toronto with white walls, dark hardwood floors, a standard fireplace, a built-in media wall and a stone fireplace surround.
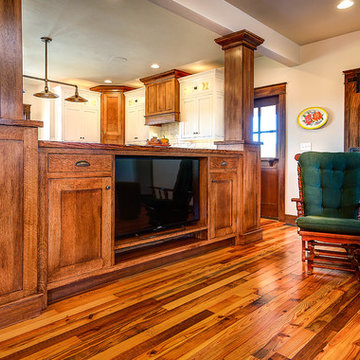
Inspiration for a small arts and crafts open concept family room in Other with a built-in media wall, white walls, medium hardwood floors and no fireplace.
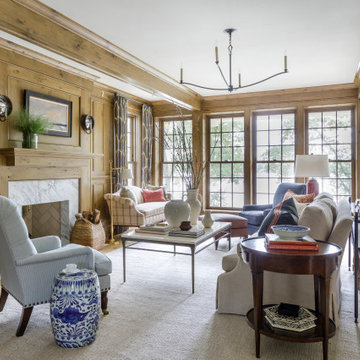
Photo of a traditional family room in Minneapolis with a standard fireplace and a built-in media wall.
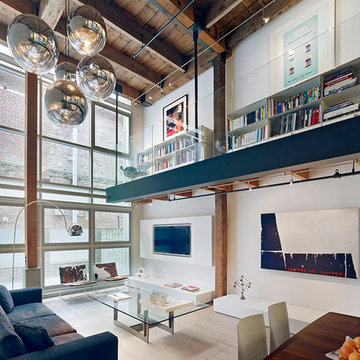
Bruce Damonte
Mid-sized industrial loft-style family room in San Francisco with white walls, light hardwood floors, a built-in media wall and a library.
Mid-sized industrial loft-style family room in San Francisco with white walls, light hardwood floors, a built-in media wall and a library.
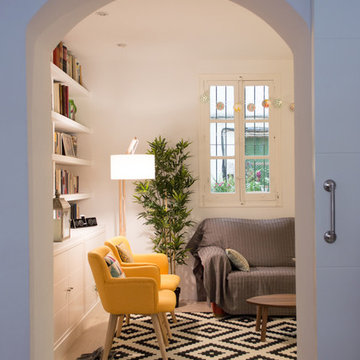
Fotos por ACGP arquitectura
Photo of a mid-sized scandinavian open concept family room in Madrid with a library, white walls, light hardwood floors, no fireplace, a built-in media wall and beige floor.
Photo of a mid-sized scandinavian open concept family room in Madrid with a library, white walls, light hardwood floors, no fireplace, a built-in media wall and beige floor.
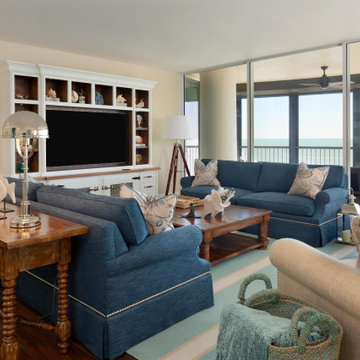
Photo of a large beach style family room in Miami with beige walls, medium hardwood floors, no fireplace and a built-in media wall.
Blue Family Room Design Photos with a Built-in Media Wall
1