Blue Family Room Design Photos with a Freestanding TV
Refine by:
Budget
Sort by:Popular Today
1 - 20 of 121 photos
Item 1 of 3
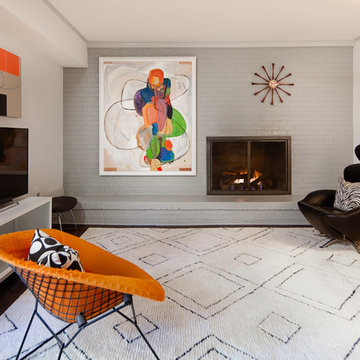
Living room designed with great care. Fireplace is lit.
Design ideas for a mid-sized midcentury family room in Charlotte with dark hardwood floors, a standard fireplace, a brick fireplace surround, grey walls and a freestanding tv.
Design ideas for a mid-sized midcentury family room in Charlotte with dark hardwood floors, a standard fireplace, a brick fireplace surround, grey walls and a freestanding tv.
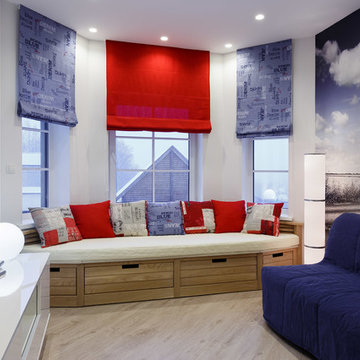
Иван Сорокин
Design ideas for a small beach style enclosed family room in Saint Petersburg with blue walls, laminate floors, a freestanding tv and beige floor.
Design ideas for a small beach style enclosed family room in Saint Petersburg with blue walls, laminate floors, a freestanding tv and beige floor.
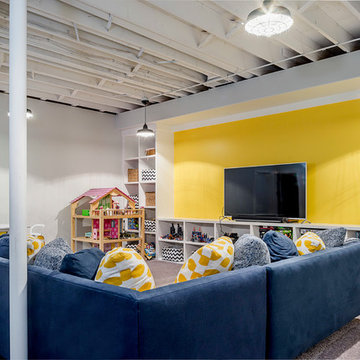
Mid-sized contemporary enclosed family room in Chicago with yellow walls, carpet, no fireplace and a freestanding tv.
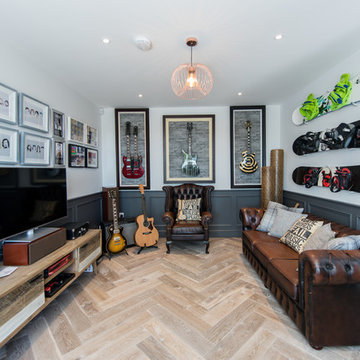
Design ideas for a mid-sized contemporary enclosed family room in Dublin with multi-coloured walls, light hardwood floors, a freestanding tv, beige floor and a music area.
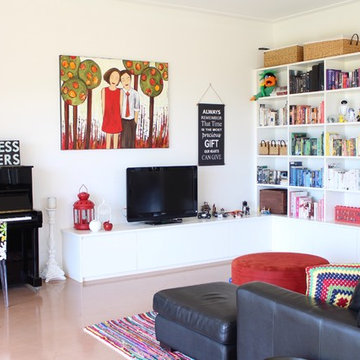
Our light and bright rumpus room that provides a colourful environment for family activities
Design ideas for an eclectic family room in Sydney with a freestanding tv.
Design ideas for an eclectic family room in Sydney with a freestanding tv.
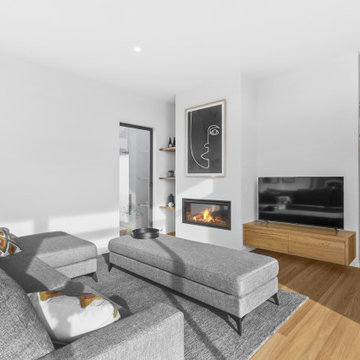
Photo of a mid-sized contemporary open concept family room in Geelong with white walls, light hardwood floors, a standard fireplace, a plaster fireplace surround and a freestanding tv.
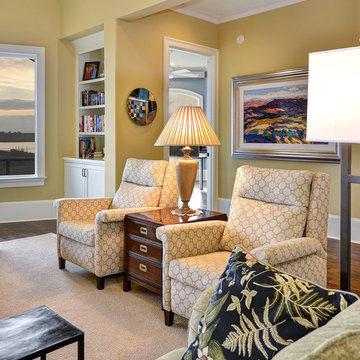
William Quarles
Inspiration for a large traditional enclosed family room in Charleston with a home bar, yellow walls, dark hardwood floors, a freestanding tv and brown floor.
Inspiration for a large traditional enclosed family room in Charleston with a home bar, yellow walls, dark hardwood floors, a freestanding tv and brown floor.
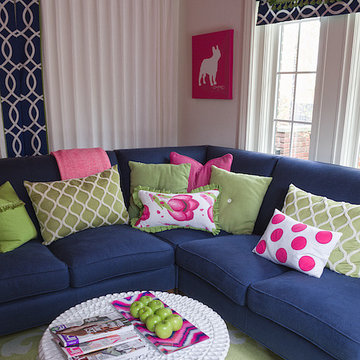
Photography Mark Abeln
Design ideas for a small transitional enclosed family room in St Louis with white walls, no fireplace, a freestanding tv and carpet.
Design ideas for a small transitional enclosed family room in St Louis with white walls, no fireplace, a freestanding tv and carpet.
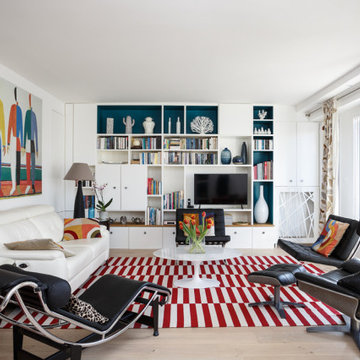
Un pied-à-terre fonctionnel à Paris
Ce projet a été réalisé pour des Clients normands qui souhaitaient un pied-à-terre parisien. L’objectif de cette rénovation totale était de rendre l’appartement fonctionnel, moderne et lumineux.
Pour le rendre fonctionnel, nos équipes ont énormément travaillé sur les rangements. Vous trouverez ainsi des menuiseries sur-mesure, qui se fondent dans le décor, dans la pièce à vivre et dans les chambres.
La couleur blanche, dominante, apporte une réelle touche de luminosité à tout l’appartement. Neutre, elle est une base idéale pour accueillir le mobilier divers des clients qui viennent colorer les pièces. Dans la salon, elle est ponctuée par des touches de bleu, la couleur ayant été choisie en référence au tableau qui trône au dessus du canapé.
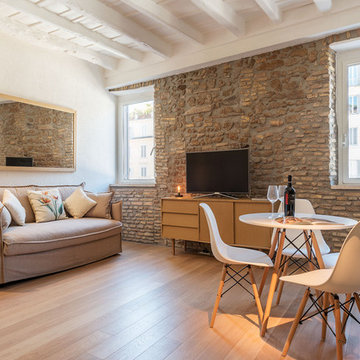
Mediterranean open concept family room in Rome with white walls, light hardwood floors, beige floor, no fireplace and a freestanding tv.
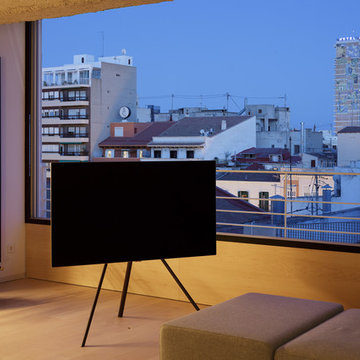
Inspiration for a modern open concept family room in Alicante-Costa Blanca with a library, white walls, light hardwood floors and a freestanding tv.
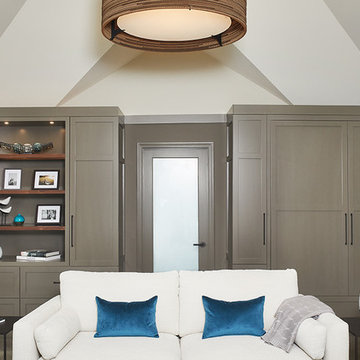
Country family room in Grand Rapids with beige walls, carpet, brown floor, a freestanding tv and vaulted.
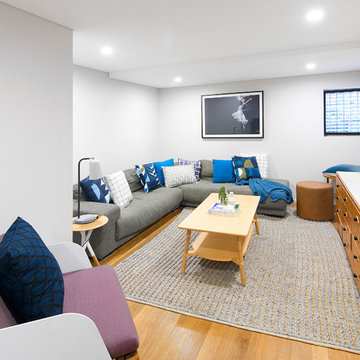
Design ideas for an eclectic enclosed family room in Sydney with white walls, light hardwood floors, no fireplace, a freestanding tv and brown floor.
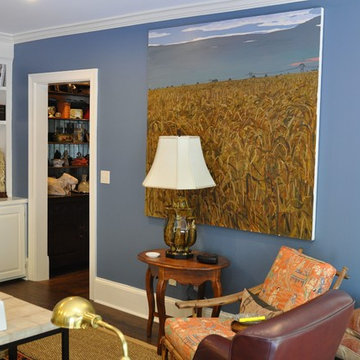
A view of the den from the kitchen. We opted to go with a deep, moody blue wall color to offset the light built-in cabinets in this space and the pale grey cabinets in the kitchen space.
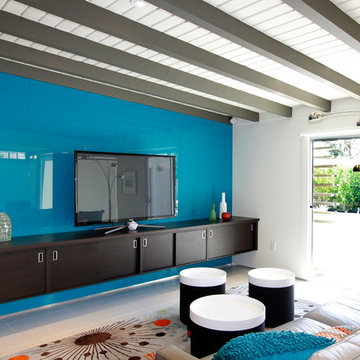
Mid-sized midcentury open concept family room in Los Angeles with a freestanding tv, porcelain floors, no fireplace, multi-coloured walls and grey floor.

Mid-sized beach style open concept family room in Dorset with white walls, light hardwood floors, a ribbon fireplace, a freestanding tv and grey floor.
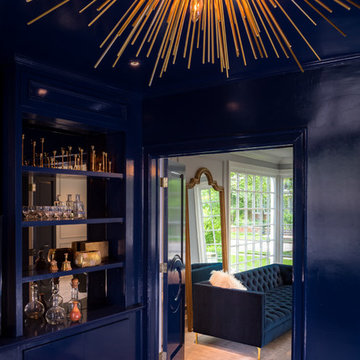
Photography by James Meyer
Mid-sized modern enclosed family room in New York with a home bar, blue walls, medium hardwood floors, a freestanding tv and brown floor.
Mid-sized modern enclosed family room in New York with a home bar, blue walls, medium hardwood floors, a freestanding tv and brown floor.
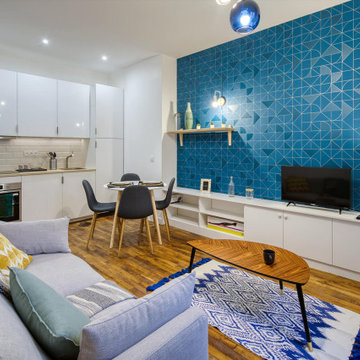
Avant travaux : Appartement vétuste de 65m² environ à diviser pour mise en location de deux logements.
Après travaux : Création de deux appartements T2 neufs. Seul le parquet massif ancien a été conservé.
Budget total (travaux, cuisines, mobilier, etc...) : ~ 70 000€
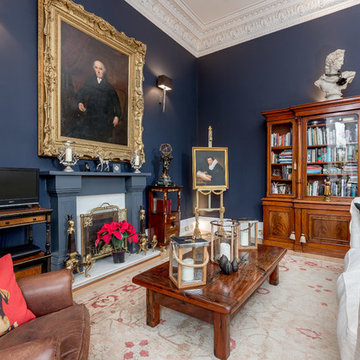
This is an example of an eclectic open concept family room in Other with a library, blue walls, a standard fireplace and a freestanding tv.
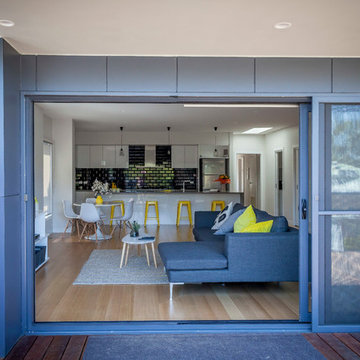
Free flowing indoor/outdoor living. Sycon matrix has been used for the cladding of the new exterior section, which blends well with the existing clinker brick.
Photographer: Matthew Forbes
Builder: Nailem Carpentry and Construction
Blue Family Room Design Photos with a Freestanding TV
1