Blue Family Room Design Photos with a Standard Fireplace
Refine by:
Budget
Sort by:Popular Today
221 - 240 of 448 photos
Item 1 of 3
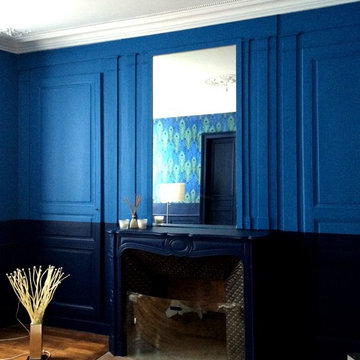
Salon pièce de vie
Design ideas for a mid-sized transitional open concept family room in Paris with blue walls, light hardwood floors, a standard fireplace, a stone fireplace surround, beige floor, wood and wallpaper.
Design ideas for a mid-sized transitional open concept family room in Paris with blue walls, light hardwood floors, a standard fireplace, a stone fireplace surround, beige floor, wood and wallpaper.
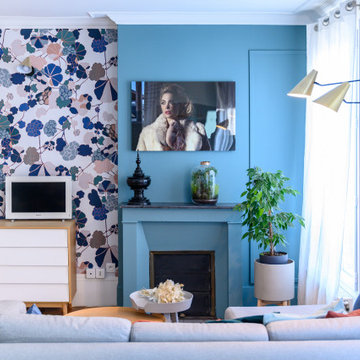
Inspiration for a mid-sized modern open concept family room in Marseille with multi-coloured walls, light hardwood floors, a standard fireplace and a freestanding tv.
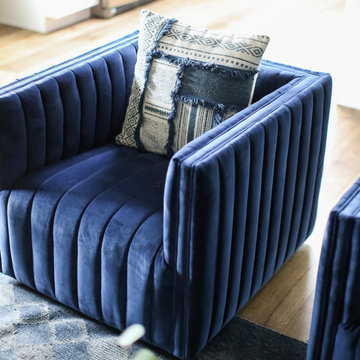
Fun update to this mid century modern beach house in Dana Point. We love it when our cute photographer makes it in to the photo @ryangarvin
This is an example of a mid-sized midcentury family room in Orange County with grey walls, medium hardwood floors, a standard fireplace, a stone fireplace surround and brown floor.
This is an example of a mid-sized midcentury family room in Orange County with grey walls, medium hardwood floors, a standard fireplace, a stone fireplace surround and brown floor.
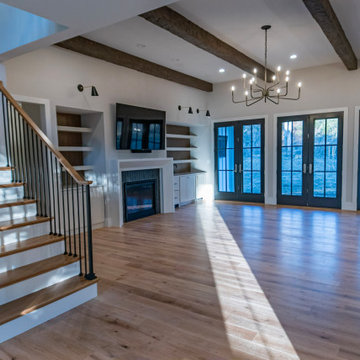
From the exposed rough-hewn timber beams on the ceiling to the custom built-in bookcases with storage and wet bar flanking the fireplace - this room is luxury and comfort from top to bottom. The direct vent fireplace features a custom waterfall-style mantle, with a herringbone tile sourced by the homeowner. The industrial farmhouse chandelier in the hearth room is a stunner also sourced by the homeowner.
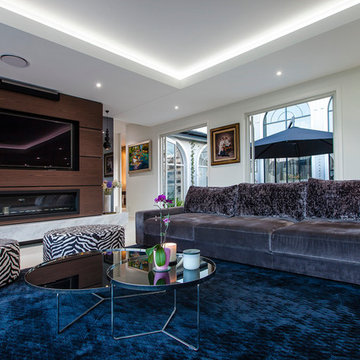
Interior Design by Tim Christopher and made by Minka Joinery Interiors. This is a contemporary family room in a European styled home. The large screen TV and the fireplace are built in along with A/V storage concealed by the shadow lines. The onyx hearth is raised off the floor to create a floating look to a large timber structure
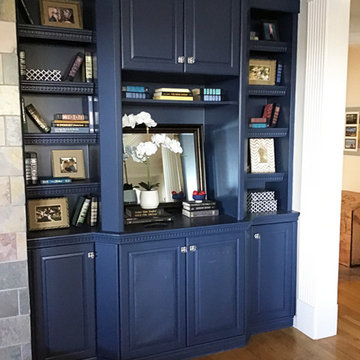
Design ideas for a large transitional open concept family room in Orlando with white walls, medium hardwood floors, a standard fireplace, a tile fireplace surround and brown floor.
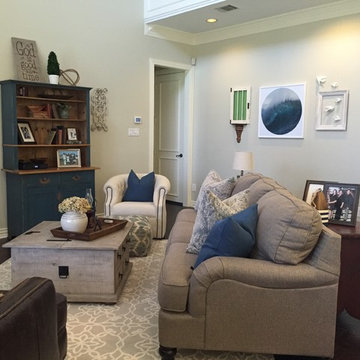
Lancine Aday
Country family room in Dallas with a standard fireplace, a brick fireplace surround, a wall-mounted tv and yellow walls.
Country family room in Dallas with a standard fireplace, a brick fireplace surround, a wall-mounted tv and yellow walls.
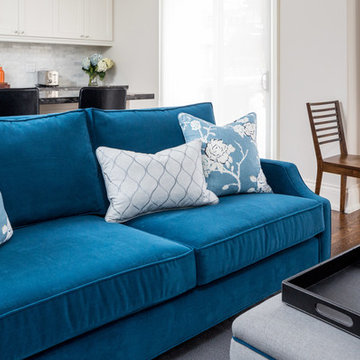
This in-fill custom home in the heart of Chaplin Crescent Estates belonged to a young couple whose family was growing. They enlisted the help of Lumar Interiors to help make their family room more functional and comfortable. We designed a custom sized table to fit by the window. New upholstered furniture was designed to fit the small space and allow maximum seating.
Project by Richmond Hill interior design firm Lumar Interiors. Also serving Aurora, Newmarket, King City, Markham, Thornhill, Vaughan, York Region, and the Greater Toronto Area.
For more about Lumar Interiors, click here: https://www.lumarinteriors.com/
To learn more about this project, click here: https://www.lumarinteriors.com/portfolio/chaplin-crescent-estates-toronto/
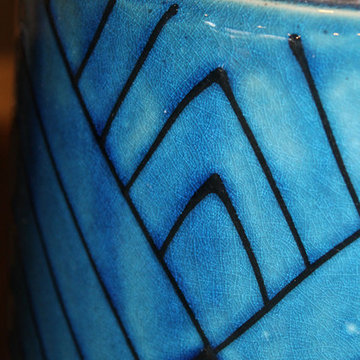
Cobalt blue ceramic vessel stylishly holds fireplace tools.
This is an example of a mid-sized contemporary open concept family room in New York with grey walls, dark hardwood floors, a standard fireplace, a brick fireplace surround, a concealed tv and brown floor.
This is an example of a mid-sized contemporary open concept family room in New York with grey walls, dark hardwood floors, a standard fireplace, a brick fireplace surround, a concealed tv and brown floor.
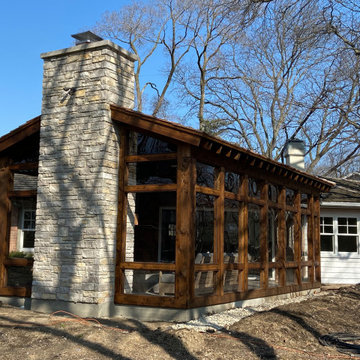
Large transitional enclosed family room in Chicago with a game room, brown walls, concrete floors, a standard fireplace, a stone fireplace surround, a wall-mounted tv, grey floor, exposed beam and wood walls.
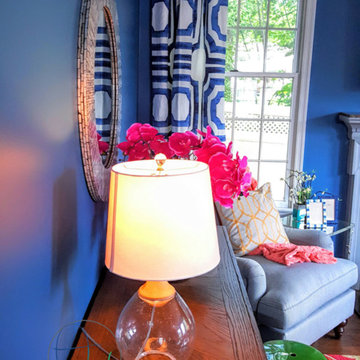
Inspiration for a mid-sized contemporary open concept family room in New York with blue walls, medium hardwood floors, a standard fireplace, a stone fireplace surround and a wall-mounted tv.
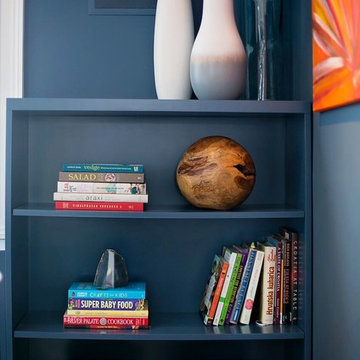
Alexey Gold-Dvoryadkin
Design ideas for a mid-sized modern enclosed family room in New York with blue walls, carpet, a standard fireplace, a stone fireplace surround and a wall-mounted tv.
Design ideas for a mid-sized modern enclosed family room in New York with blue walls, carpet, a standard fireplace, a stone fireplace surround and a wall-mounted tv.
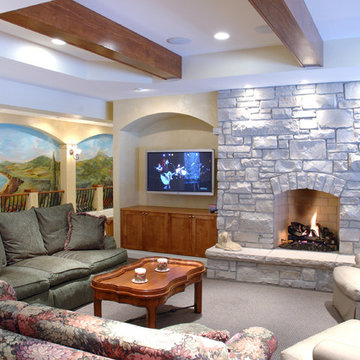
Family Room with stone fireplace. Custom mural is along the corridor beyond.
This is an example of a traditional family room in St Louis with yellow walls, a standard fireplace, a stone fireplace surround, a wall-mounted tv and beige floor.
This is an example of a traditional family room in St Louis with yellow walls, a standard fireplace, a stone fireplace surround, a wall-mounted tv and beige floor.
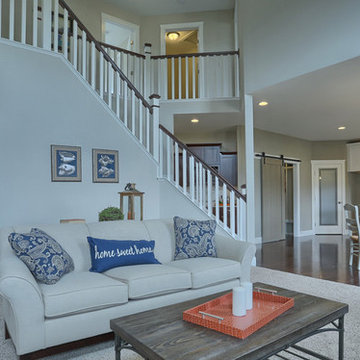
Photo of a large arts and crafts open concept family room in Other with beige walls, carpet, a standard fireplace, a stone fireplace surround, no tv and beige floor.
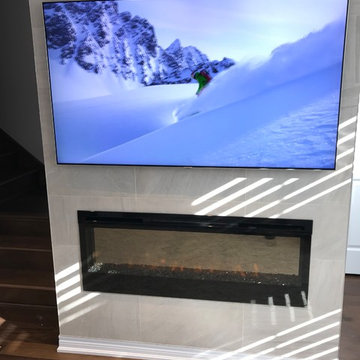
Robert May
Inspiration for a mid-sized contemporary open concept family room in Toronto with beige walls, dark hardwood floors, a standard fireplace, a tile fireplace surround and a wall-mounted tv.
Inspiration for a mid-sized contemporary open concept family room in Toronto with beige walls, dark hardwood floors, a standard fireplace, a tile fireplace surround and a wall-mounted tv.
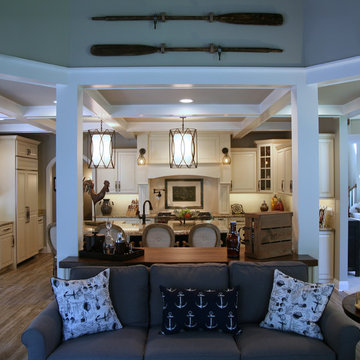
interior changes
This is an example of a large transitional open concept family room in Milwaukee with grey walls, a standard fireplace, a tile fireplace surround, a wall-mounted tv, a home bar, medium hardwood floors and beige floor.
This is an example of a large transitional open concept family room in Milwaukee with grey walls, a standard fireplace, a tile fireplace surround, a wall-mounted tv, a home bar, medium hardwood floors and beige floor.
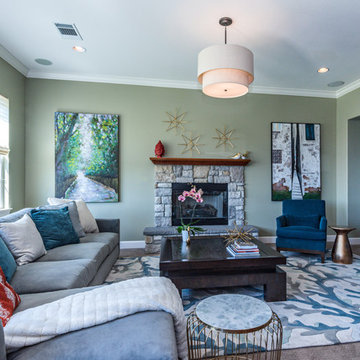
Nina Pomeroy Photography
Inspiration for a large contemporary open concept family room in San Francisco with green walls, carpet, a standard fireplace, a stone fireplace surround, a wall-mounted tv and grey floor.
Inspiration for a large contemporary open concept family room in San Francisco with green walls, carpet, a standard fireplace, a stone fireplace surround, a wall-mounted tv and grey floor.
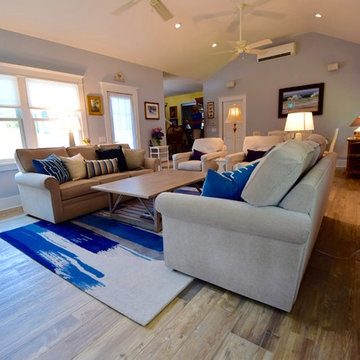
Family room extension with cathedral ceilings, gas fireplace on the accent wall, wood look porcelain floors and a single hinged french door leading to the patio. The custom wood mantle and surround that runs to the ceiling adds a dramatic effect.
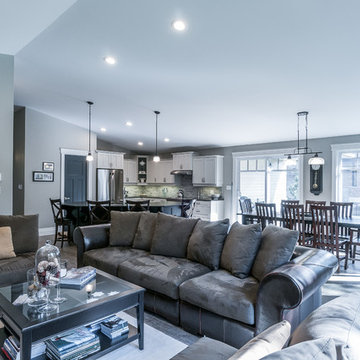
View of the open-concept Great Room
Large arts and crafts open concept family room in Toronto with grey walls, dark hardwood floors, a standard fireplace, a stone fireplace surround and a freestanding tv.
Large arts and crafts open concept family room in Toronto with grey walls, dark hardwood floors, a standard fireplace, a stone fireplace surround and a freestanding tv.
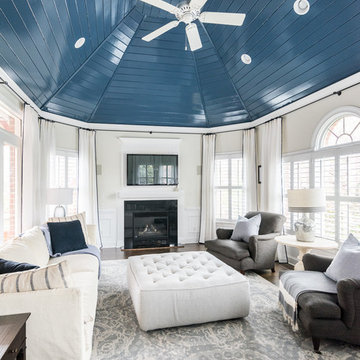
Photo: Eastman Creative
This is an example of a traditional family room in Richmond with white walls, medium hardwood floors, a standard fireplace, a wood fireplace surround and a wall-mounted tv.
This is an example of a traditional family room in Richmond with white walls, medium hardwood floors, a standard fireplace, a wood fireplace surround and a wall-mounted tv.
Blue Family Room Design Photos with a Standard Fireplace
12