Blue Family Room Design Photos with a Standard Fireplace
Refine by:
Budget
Sort by:Popular Today
141 - 160 of 448 photos
Item 1 of 3
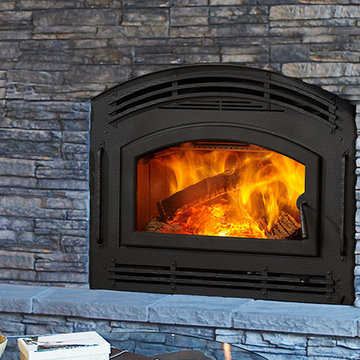
The Pioneer II is an energy-efficient heating powerhouse. This high-performance fireplace is also hassle-free and perfect for everyday use. Relax and savor long burn times, stunning flames and Quadra-Fire quality.
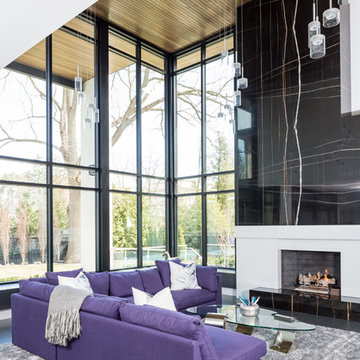
Jason Hartog Photography
Design ideas for a contemporary open concept family room in Toronto with white walls, dark hardwood floors, a standard fireplace, a built-in media wall and a stone fireplace surround.
Design ideas for a contemporary open concept family room in Toronto with white walls, dark hardwood floors, a standard fireplace, a built-in media wall and a stone fireplace surround.
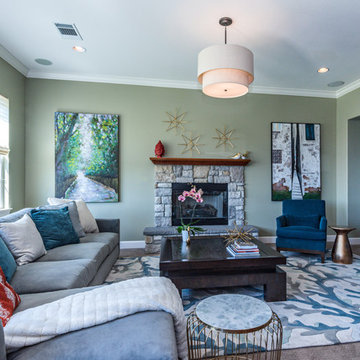
Nina Pomeroy Photography
Inspiration for a large contemporary open concept family room in San Francisco with green walls, carpet, a standard fireplace, a stone fireplace surround, a wall-mounted tv and grey floor.
Inspiration for a large contemporary open concept family room in San Francisco with green walls, carpet, a standard fireplace, a stone fireplace surround, a wall-mounted tv and grey floor.
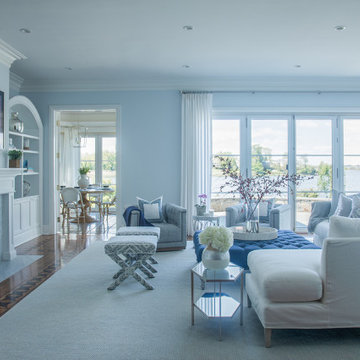
Transitional/Coastal designed family room space. With custom white linen slipcover sofa in the L-Shape. How gorgeous are these custom Thibaut pattern X-benches along with the navy linen oversize custom tufted ottoman. Lets not forget these custom pillows all to bring in the Coastal vibes our client wished for. Designed by DLT Interiors-Debbie Travin
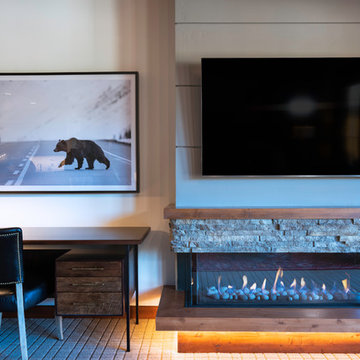
Open great room with corner desk area.
Photography by Brad Scott Visuals.
Inspiration for a mid-sized country open concept family room in Other with grey walls, carpet, a standard fireplace, a stone fireplace surround, a wall-mounted tv and grey floor.
Inspiration for a mid-sized country open concept family room in Other with grey walls, carpet, a standard fireplace, a stone fireplace surround, a wall-mounted tv and grey floor.
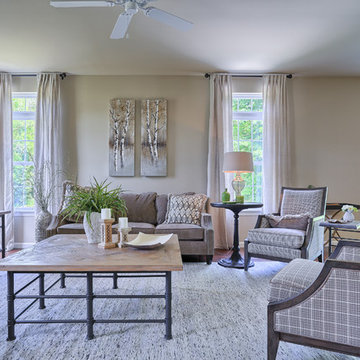
This ‘Best of Show’ award winning home is hard to forget…! A neutral palate that’s interesting and pleasing to the eye. It mixes a traditional plaid pattern with an industrial chic coffee table and the wispy fabrics covering the windows.
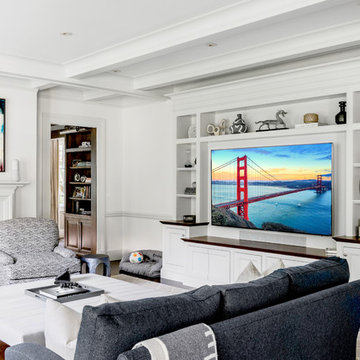
Keitaro Yoshioka Photography
Inspiration for a large modern open concept family room in Boston with white walls, dark hardwood floors, a standard fireplace, a tile fireplace surround, a wall-mounted tv and brown floor.
Inspiration for a large modern open concept family room in Boston with white walls, dark hardwood floors, a standard fireplace, a tile fireplace surround, a wall-mounted tv and brown floor.
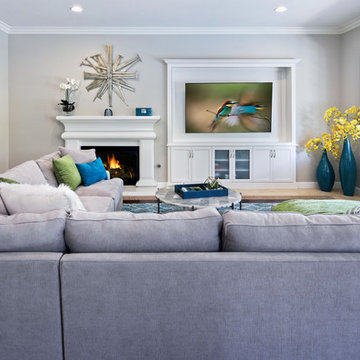
Large transitional open concept family room in Orange County with grey walls, ceramic floors, a standard fireplace, a wood fireplace surround, a wall-mounted tv and beige floor.
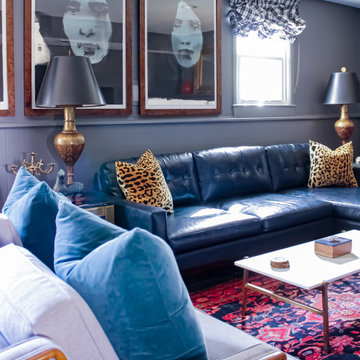
Design ideas for an eclectic family room in Kansas City with grey walls, porcelain floors, a standard fireplace, a brick fireplace surround and grey floor.
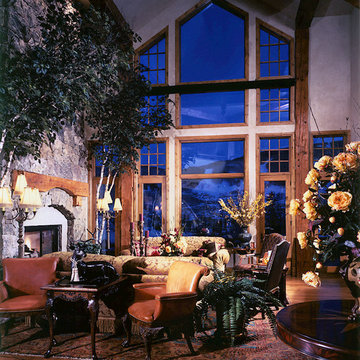
Expansive country open concept family room in Denver with medium hardwood floors, a standard fireplace and a stone fireplace surround.
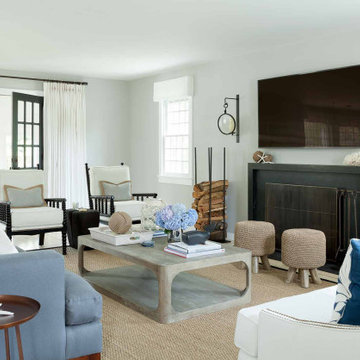
Few things bring us more joy than creating a bespoke space for our clients. certain projects progressed in stages. what began as a gut renovation of the main house expanded in scope to include the addition of an attached guesthouse and blowout and remodel of the kitchen. with each stage came new challenges and opportunities and a welcome reminder that a designer’s work is never truly done.
---
Our interior design service area is all of New York City including the Upper East Side and Upper West Side, as well as the Hamptons, Scarsdale, Mamaroneck, Rye, Rye City, Edgemont, Harrison, Bronxville, and Greenwich CT.
---
For more about Darci Hether, click here: https://darcihether.com/
To learn more about this project, click here: https://darcihether.com/portfolio/ease-family-home-bridgehampton-ny/
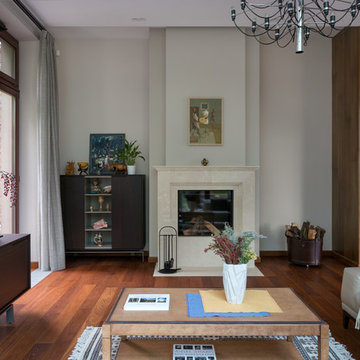
Архитекторы: Дмитрий Глушков, Фёдор Селенин; Фото: Антон Лихтарович
Design ideas for a large open concept family room in Moscow with a music area, white walls, medium hardwood floors, a standard fireplace, a plaster fireplace surround, a built-in media wall, brown floor and recessed.
Design ideas for a large open concept family room in Moscow with a music area, white walls, medium hardwood floors, a standard fireplace, a plaster fireplace surround, a built-in media wall, brown floor and recessed.
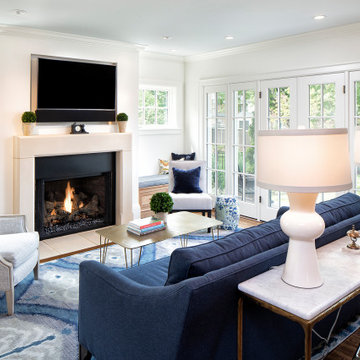
Mid-sized mediterranean open concept family room in Minneapolis with white walls, dark hardwood floors, a standard fireplace, a stone fireplace surround and brown floor.
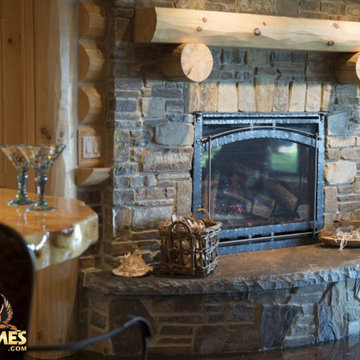
Live anywhere, build anything. The iconic Golden Eagle name is recognized the world over – forever tied to the freedom of customizing log homes around the world.
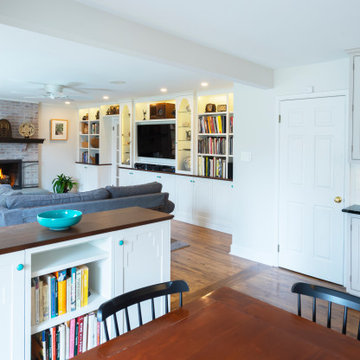
Mid-sized transitional open concept family room in Philadelphia with white walls, medium hardwood floors, a standard fireplace, a brick fireplace surround, a wall-mounted tv and brown floor.
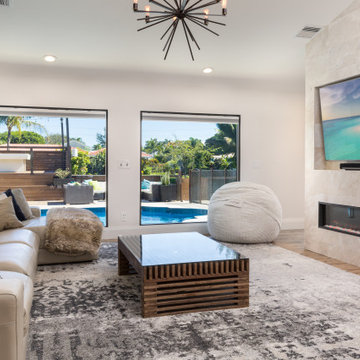
Designed this TV wall with the fireplace, that doubles as a bar on the opposite side. Chose all materials and furnishings include the light fixture, windows and Art. We did the installation of the entire project as well.
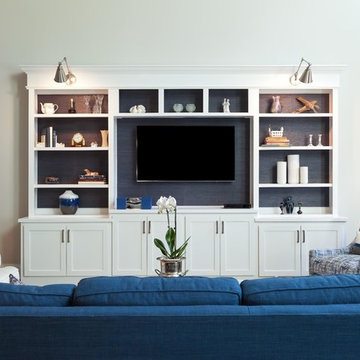
Julie Shuey Photography
Design ideas for a mid-sized transitional open concept family room in Raleigh with grey walls, dark hardwood floors, a standard fireplace, a stone fireplace surround, a wall-mounted tv and brown floor.
Design ideas for a mid-sized transitional open concept family room in Raleigh with grey walls, dark hardwood floors, a standard fireplace, a stone fireplace surround, a wall-mounted tv and brown floor.
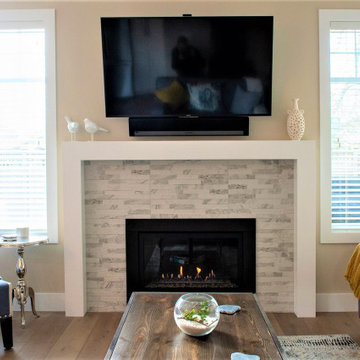
Beautiful custom fireplace mantle surrounding stone work done on the fireplace surround.
Inspiration for a contemporary open concept family room in Vancouver with beige walls, laminate floors, a standard fireplace, a stone fireplace surround, a built-in media wall and brown floor.
Inspiration for a contemporary open concept family room in Vancouver with beige walls, laminate floors, a standard fireplace, a stone fireplace surround, a built-in media wall and brown floor.
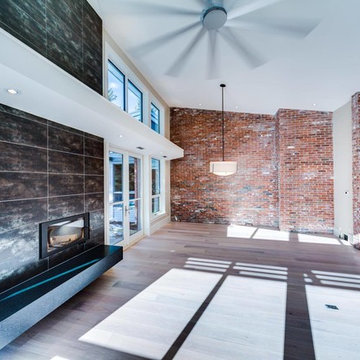
This beautiful great room extends off the open concept kitchen and out to a beautiful patio space.
Midcentury open concept family room in Calgary with light hardwood floors, a standard fireplace and a tile fireplace surround.
Midcentury open concept family room in Calgary with light hardwood floors, a standard fireplace and a tile fireplace surround.
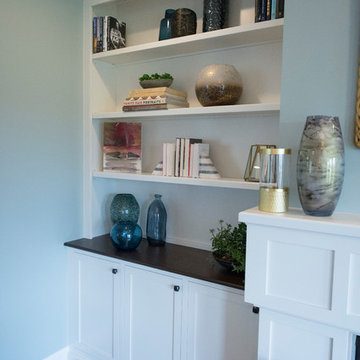
This is an example of an expansive transitional family room in Boston with blue walls, medium hardwood floors, a standard fireplace, a tile fireplace surround, a built-in media wall and brown floor.
Blue Family Room Design Photos with a Standard Fireplace
8