Blue Family Room Design Photos with Beige Walls
Refine by:
Budget
Sort by:Popular Today
1 - 20 of 264 photos
Item 1 of 3

This is an example of a mid-sized contemporary family room in Melbourne with beige walls, light hardwood floors, a standard fireplace, a stone fireplace surround, a wall-mounted tv, beige floor and exposed beam.
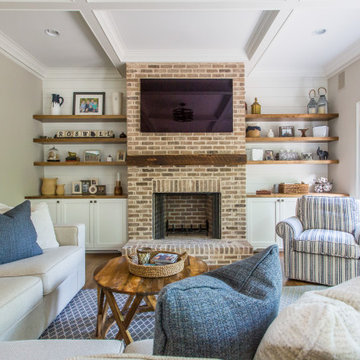
Inspiration for a country open concept family room in Atlanta with beige walls, medium hardwood floors, a brick fireplace surround, a standard fireplace, a wall-mounted tv, brown floor, coffered and planked wall panelling.
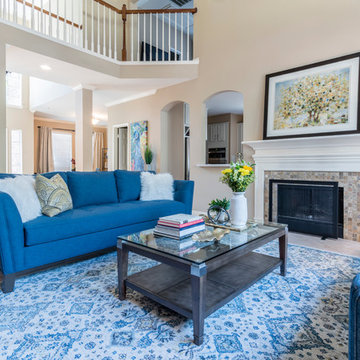
Photo of a large transitional open concept family room in Houston with beige walls, porcelain floors, a standard fireplace, a stone fireplace surround and no tv.
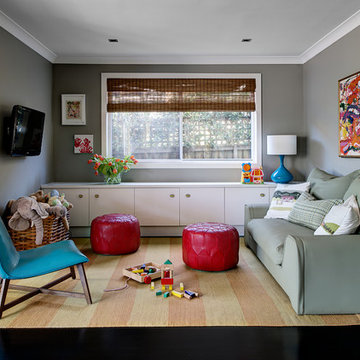
Thomas Dalhoff
Inspiration for a contemporary family room in Sydney with beige walls, dark hardwood floors and a wall-mounted tv.
Inspiration for a contemporary family room in Sydney with beige walls, dark hardwood floors and a wall-mounted tv.
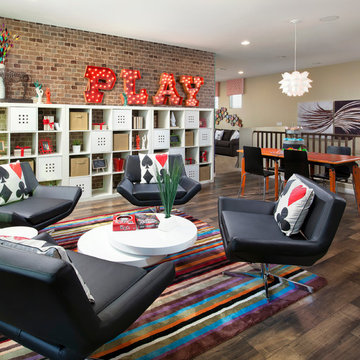
Photo of a transitional loft-style family room in Phoenix with beige walls and dark hardwood floors.

We were approached by a Karen, a renowned sculptor, and her husband Tim, a retired MD, to collaborate on a whole-home renovation and furnishings overhaul of their newly purchased and very dated “forever home” with sweeping mountain views in Tigard. Karen and I very quickly found that we shared a genuine love of color, and from day one, this project was artistic and thoughtful, playful, and spirited. We updated tired surfaces and reworked odd angles, designing functional yet beautiful spaces that will serve this family for years to come. Warm, inviting colors surround you in these rooms, and classic lines play with unique pattern and bold scale. Personal touches, including mini versions of Karen’s work, appear throughout, and pages from a vintage book of Audubon paintings that she’d treasured for “ages” absolutely shine displayed framed in the living room.
Partnering with a proficient and dedicated general contractor (LHL Custom Homes & Remodeling) makes all the difference on a project like this. Our clients were patient and understanding, and despite the frustrating delays and extreme challenges of navigating the 2020/2021 pandemic, they couldn’t be happier with the results.
Photography by Christopher Dibble
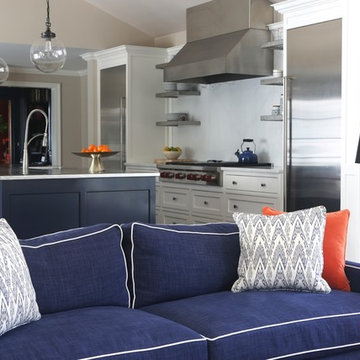
This is an example of a large transitional family room in New York with beige walls, dark hardwood floors, a standard fireplace, no tv, a stone fireplace surround and brown floor.
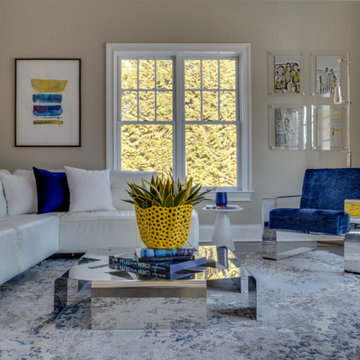
Inspiration for a mid-sized modern open concept family room in New York with beige walls, medium hardwood floors, no fireplace and no tv.

The large open room was divided into specific usage areas using furniture, a custom made floating media center and a custom carpet tile design. The basement remodel was designed and built by Meadowlark Design Build in Ann Arbor, Michigan. Photography by Sean Carter
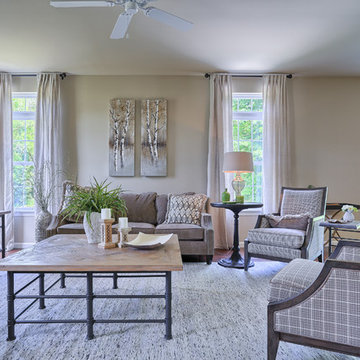
This ‘Best of Show’ award winning home is hard to forget…! A neutral palate that’s interesting and pleasing to the eye. It mixes a traditional plaid pattern with an industrial chic coffee table and the wispy fabrics covering the windows.
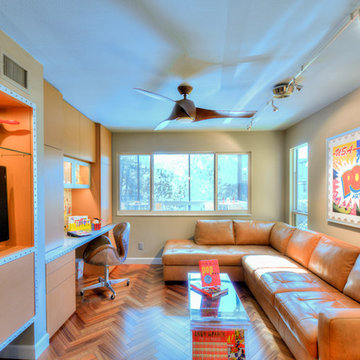
Inspiration for a small tropical enclosed family room in Tampa with beige walls, medium hardwood floors, no fireplace and a built-in media wall.
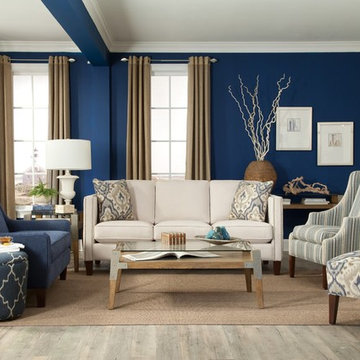
Design ideas for a large transitional family room in Other with beige walls and medium hardwood floors.
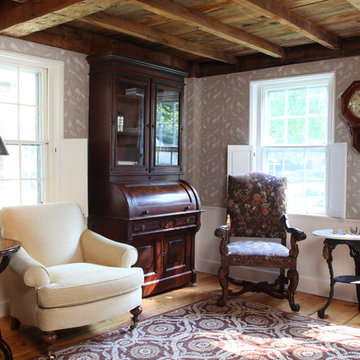
Photo by Randy O'Rourke
Design ideas for a mid-sized traditional enclosed family room in Boston with beige walls, medium hardwood floors, no fireplace, no tv and brown floor.
Design ideas for a mid-sized traditional enclosed family room in Boston with beige walls, medium hardwood floors, no fireplace, no tv and brown floor.
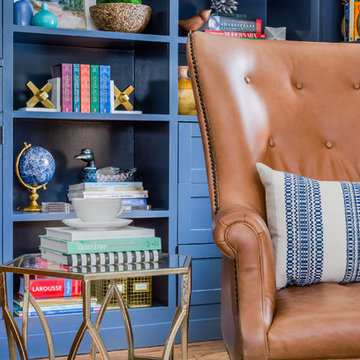
Jourieh Alicia Photography
Mid-sized traditional open concept family room in Boston with beige walls, dark hardwood floors and a concealed tv.
Mid-sized traditional open concept family room in Boston with beige walls, dark hardwood floors and a concealed tv.
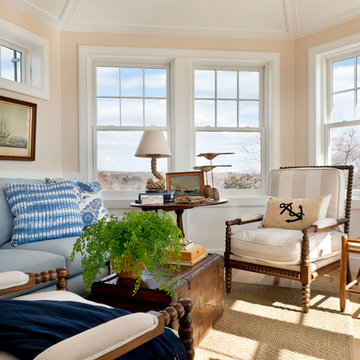
Nat Rea
This is an example of a traditional family room in Providence with beige walls and light hardwood floors.
This is an example of a traditional family room in Providence with beige walls and light hardwood floors.
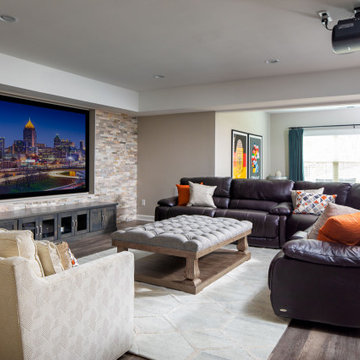
Our Atlanta studio renovated several rooms in this home with design highlights like statement mirrors, edgy lights, functional furnishing, and warm neutrals.
---
Project designed by Atlanta interior design firm, VRA Interiors. They serve the entire Atlanta metropolitan area including Buckhead, Dunwoody, Sandy Springs, Cobb County, and North Fulton County.
For more about VRA Interior Design, click here: https://www.vrainteriors.com/
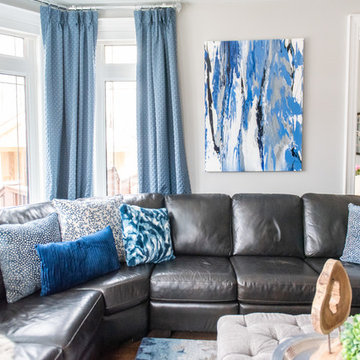
Large beach style enclosed family room in Toronto with beige walls, dark hardwood floors, no fireplace, a wall-mounted tv and brown floor.
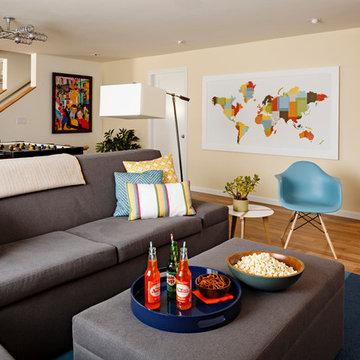
Mosaik Design & Remodeling recently completed a basement remodel in Portland’s SW Vista Hills neighborhood that helped a family of four reclaim 1,700 unused square feet. Now there's a comfortable, industrial chic living space that appeals to the entire family and gets maximum use.
Lincoln Barbour Photo
www.lincolnbarbour.com

Photography: Marc Angelo Ramos
This is an example of a traditional family room in San Francisco with beige walls.
This is an example of a traditional family room in San Francisco with beige walls.
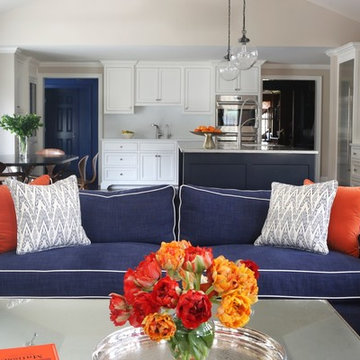
Photo of a large transitional enclosed family room in New York with beige walls, dark hardwood floors, a standard fireplace, no tv, a stone fireplace surround and brown floor.
Blue Family Room Design Photos with Beige Walls
1