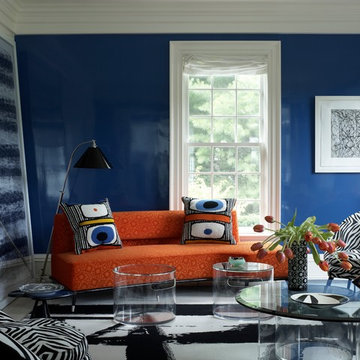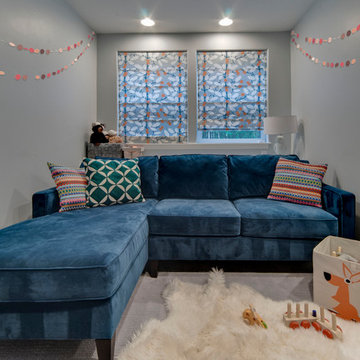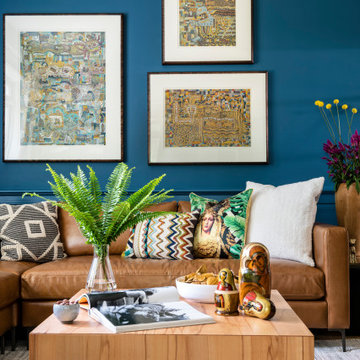Blue Family Room Design Photos with Blue Walls
Refine by:
Budget
Sort by:Popular Today
141 - 160 of 457 photos
Item 1 of 3
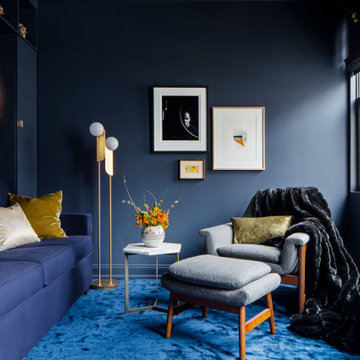
Inspiration for a contemporary family room in New York with blue walls, carpet and blue floor.
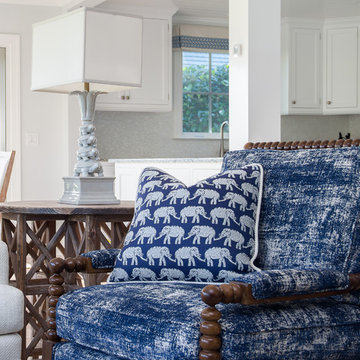
Emily Jarrett, Visual Vero
Mid-sized tropical open concept family room in Orlando with blue walls, light hardwood floors and a built-in media wall.
Mid-sized tropical open concept family room in Orlando with blue walls, light hardwood floors and a built-in media wall.
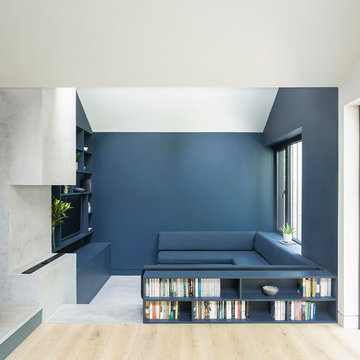
This is an example of a mid-sized modern open concept family room in London with a library, blue walls, concrete floors, a wall-mounted tv and grey floor.
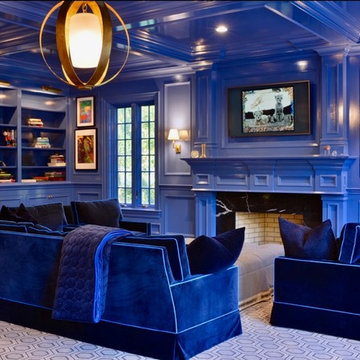
Ric Marder
This is an example of an expansive traditional enclosed family room in New York with blue walls, carpet, a standard fireplace, a stone fireplace surround, a wall-mounted tv and grey floor.
This is an example of an expansive traditional enclosed family room in New York with blue walls, carpet, a standard fireplace, a stone fireplace surround, a wall-mounted tv and grey floor.
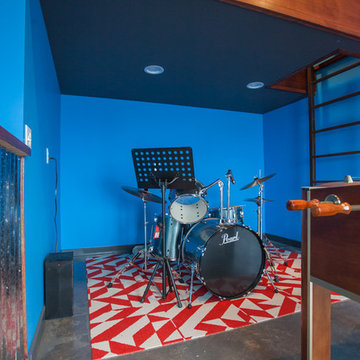
Debbie Schwab Photography
Design ideas for a mid-sized industrial enclosed family room in Seattle with a game room, blue walls, concrete floors, no fireplace, a wall-mounted tv and grey floor.
Design ideas for a mid-sized industrial enclosed family room in Seattle with a game room, blue walls, concrete floors, no fireplace, a wall-mounted tv and grey floor.
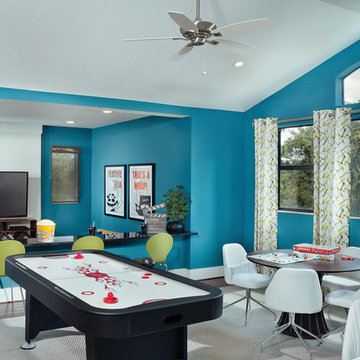
this game room features something for all ages and offers the ability to keep everyone entertained even when everyone wants to do different things. The movie-watching bar allows for families to eat while taking in a movie. A full couch in front of the bar allows complete relaxation.
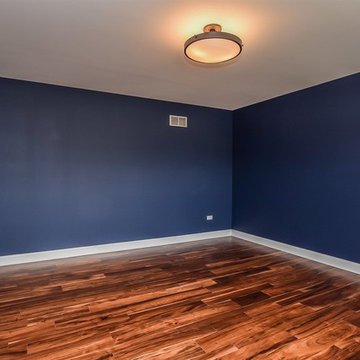
Design ideas for a large contemporary enclosed family room in Chicago with blue walls, dark hardwood floors, no fireplace, no tv and brown floor.
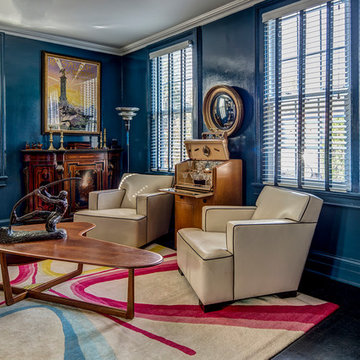
The house is all about drama and in keeping so you enter the home into the parlor which has high gloss walls. They are Farrow & Ball Stiffkey Blue. The room mixes antiques of different eras including these art deco white leather club chairs. The white bright geometric rug pulls it all together
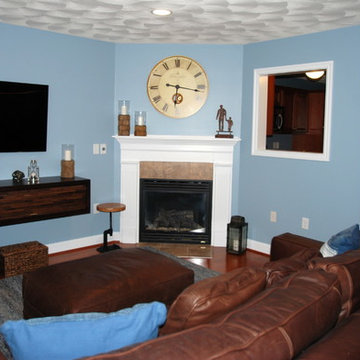
A single young gentleman thought it was high time to bring some color and unique décor to his beige and brown first floor condo. Blue was the right color theme with the wood floors and leather sofa; his choices in accessories and art were very much a reflection of him with tendencies towards rustic and eclectic. Kelly Murphy
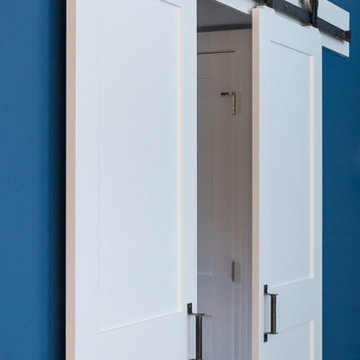
The great room was part of the construction of a new house. The goal of the project was to create a grand space with a small budget. In order to achieve this, the family room and kitchen are part of one open space. The family room ceiling is vaulted to create more volume. A bold blue wall color separates the kitchen from the family room. The family room has a custom entertainment center, designed to hold an expansive CD collection.
Photo by: Daniel Contelmo Jr.
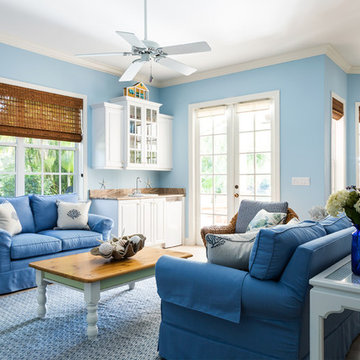
Mid-sized beach style open concept family room in Miami with a home bar, blue walls, light hardwood floors, no fireplace and no tv.
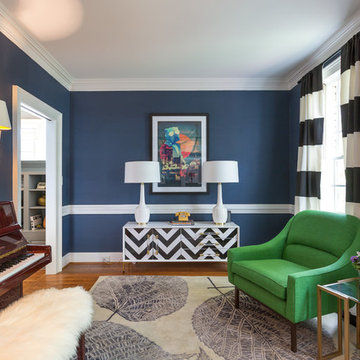
In this project we transformed a traditional style house into a modern, funky, and colorful home. By using different colors and patterns, mixing textures, and using unique design elements, these spaces portray a fun family lifestyle.
Photo Credit: Bob Fortner
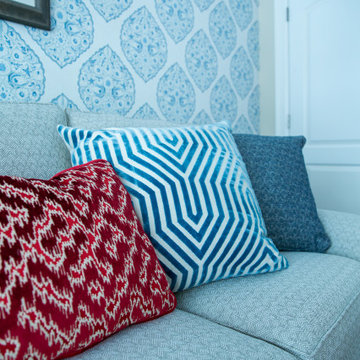
Design ideas for a traditional family room in Cleveland with blue walls, dark hardwood floors and wallpaper.
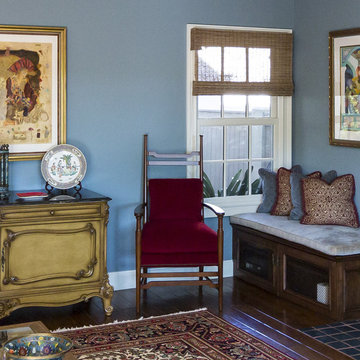
Traditional living room, photo by Mehrdad Sadat
Mid-sized traditional enclosed family room in Los Angeles with blue walls, dark hardwood floors, a standard fireplace, a tile fireplace surround and a wall-mounted tv.
Mid-sized traditional enclosed family room in Los Angeles with blue walls, dark hardwood floors, a standard fireplace, a tile fireplace surround and a wall-mounted tv.
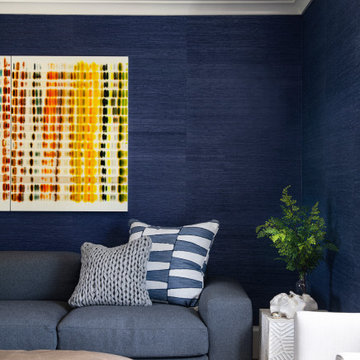
Photo of a mid-sized beach style enclosed family room in Boston with blue walls, light hardwood floors, a built-in media wall, recessed and wallpaper.
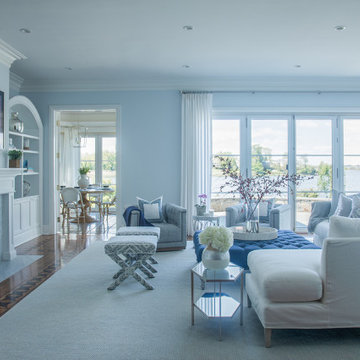
Transitional/Coastal designed family room space. With custom white linen slipcover sofa in the L-Shape. How gorgeous are these custom Thibaut pattern X-benches along with the navy linen oversize custom tufted ottoman. Lets not forget these custom pillows all to bring in the Coastal vibes our client wished for. Designed by DLT Interiors-Debbie Travin

The clients had an unused swimming pool room which doubled up as a gym. They wanted a complete overhaul of the room to create a sports bar/games room. We wanted to create a space that felt like a London members club, dark and atmospheric. We opted for dark navy panelled walls and wallpapered ceiling. A beautiful black parquet floor was installed. Lighting was key in this space. We created a large neon sign as the focal point and added striking Buster and Punch pendant lights to create a visual room divider. The result was a room the clients are proud to say is "instagramable"
Blue Family Room Design Photos with Blue Walls
8
