Blue Family Room Design Photos with Brown Floor
Refine by:
Budget
Sort by:Popular Today
181 - 200 of 503 photos
Item 1 of 3
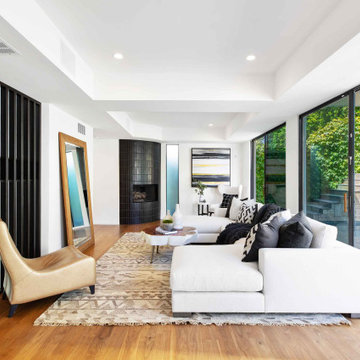
Design ideas for a mid-sized contemporary loft-style family room in Los Angeles with white walls, medium hardwood floors, a corner fireplace, a tile fireplace surround, no tv and brown floor.
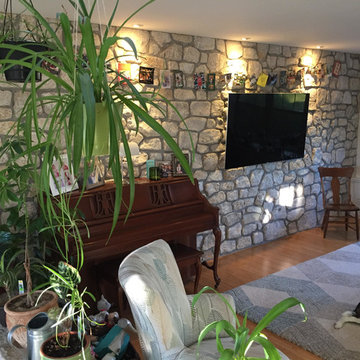
This stunning interior wall showcases Winnebago natural thin veneer from the Quarry Mill. Winnebago natural stone veneer is a light gray stone with a few highlights of tan and white on random stones. The various rectangular and random-angled stones work well for enhancing large and small projects in any home. Smaller projects like an accent wall in your entryway or larger projects like a chimney are great uses for the Winnebago stone. Home with modern décor are often accented by the random textures of this stone, while rustic homes are typically enhanced by the speckles of white and tan colors on various stones.
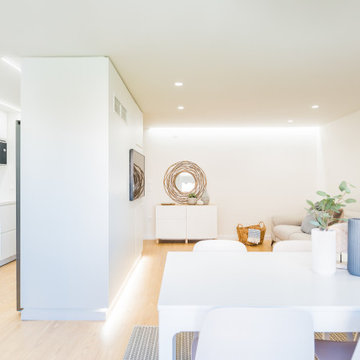
Inspiration for a mid-sized contemporary open concept family room in Valencia with white walls, light hardwood floors, brown floor and a wall-mounted tv.
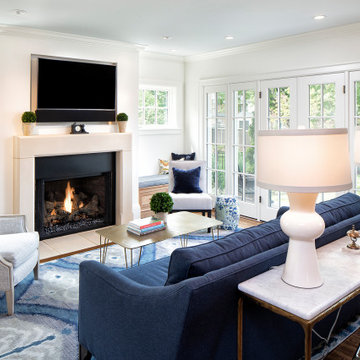
Mid-sized mediterranean open concept family room in Minneapolis with white walls, dark hardwood floors, a standard fireplace, a stone fireplace surround and brown floor.
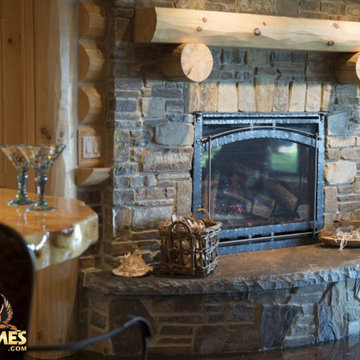
Live anywhere, build anything. The iconic Golden Eagle name is recognized the world over – forever tied to the freedom of customizing log homes around the world.
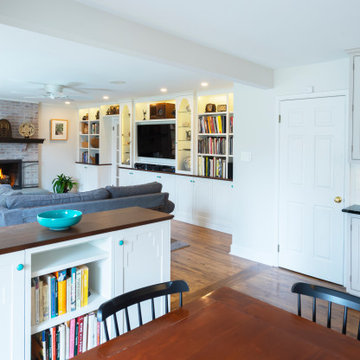
Mid-sized transitional open concept family room in Philadelphia with white walls, medium hardwood floors, a standard fireplace, a brick fireplace surround, a wall-mounted tv and brown floor.
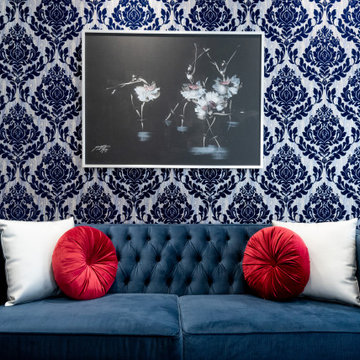
This slightly hidden music room is truly a gem. With flocked velvet navy and marble wallpaper, a black baby grand, and seating for game-time, this room could only get better when one takes the time to enjoy the expansive walnut library built-on to house their many travel souvenirs.
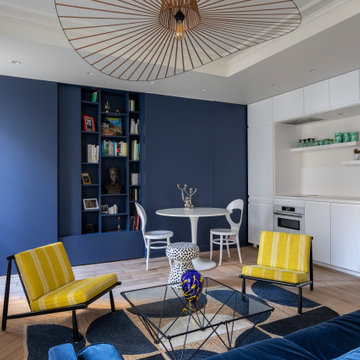
La pièce de vie a été agrandie en annexant l'entrée, l'alcôve et l'ancienne cuisine, Les anciennes cloisons devenues porteuses ont été remplacées par des structures métalliques dissimulées dans le faux plafond. La cuisine s'ouvre sur la pièce de vie. L'aménagement bleu donne l'atmosphère à la pièce et simplifie sa forme. Elle permet de dissimuler une porte d'entrée, une buanderie, des rangements et les toilettes.
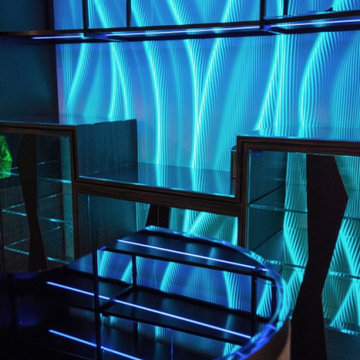
Custom designed bar area with integral wine cooler/storage, backlit LED color changing Corian panel by Mario Romano Walls
Design ideas for a large open concept family room in Charlotte with a home bar, white walls, a two-sided fireplace and brown floor.
Design ideas for a large open concept family room in Charlotte with a home bar, white walls, a two-sided fireplace and brown floor.
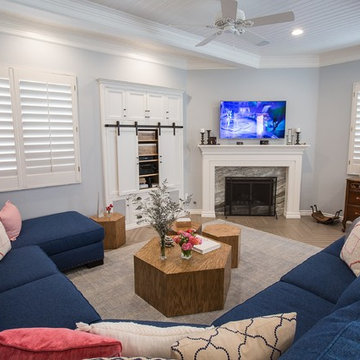
Amy Williams photography
Fun and whimsical family room & kitchen remodel. This room was custom designed for a family of 7. My client wanted a beautiful but practical space. We added lots of details such as the bead board ceiling, beams and crown molding and carved details on the fireplace.
The kitchen is full of detail and charm. Pocket door storage allows a drop zone for the kids and can easily be closed to conceal the daily mess. Beautiful fantasy brown marble counters and white marble mosaic back splash compliment the herringbone ceramic tile floor. Built-in seating opened up the space for more cabinetry in lieu of a separate dining space. This custom banquette features pattern vinyl fabric for easy cleaning.
We designed this custom TV unit to be left open for access to the equipment. The sliding barn doors allow the unit to be closed as an option, but the decorative boxes make it attractive to leave open for easy access.
The hex coffee tables allow for flexibility on movie night ensuring that each family member has a unique space of their own. And for a family of 7 a very large custom made sofa can accommodate everyone. The colorful palette of blues, whites, reds and pinks make this a happy space for the entire family to enjoy. Ceramic tile laid in a herringbone pattern is beautiful and practical for a large family. Fun DIY art made from a calendar of cities is a great focal point in the dinette area.
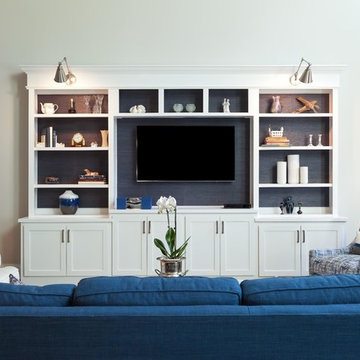
Julie Shuey Photography
Design ideas for a mid-sized transitional open concept family room in Raleigh with grey walls, dark hardwood floors, a standard fireplace, a stone fireplace surround, a wall-mounted tv and brown floor.
Design ideas for a mid-sized transitional open concept family room in Raleigh with grey walls, dark hardwood floors, a standard fireplace, a stone fireplace surround, a wall-mounted tv and brown floor.
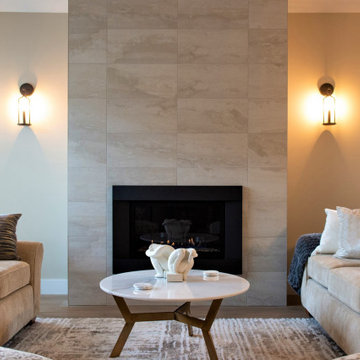
Floor to ceiling tiling done around the fireplace. White trim and lighter brown flooring to tie everything in.
This is an example of a contemporary open concept family room in Vancouver with beige walls, laminate floors, a hanging fireplace, a tile fireplace surround and brown floor.
This is an example of a contemporary open concept family room in Vancouver with beige walls, laminate floors, a hanging fireplace, a tile fireplace surround and brown floor.
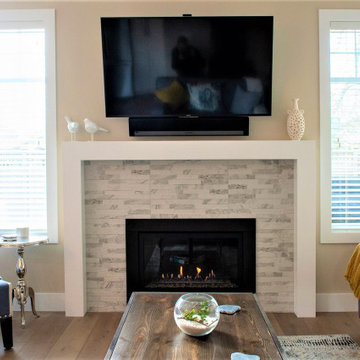
Beautiful custom fireplace mantle surrounding stone work done on the fireplace surround.
Inspiration for a contemporary open concept family room in Vancouver with beige walls, laminate floors, a standard fireplace, a stone fireplace surround, a built-in media wall and brown floor.
Inspiration for a contemporary open concept family room in Vancouver with beige walls, laminate floors, a standard fireplace, a stone fireplace surround, a built-in media wall and brown floor.
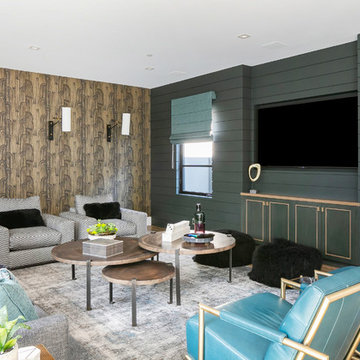
Design ideas for a contemporary family room in Orange County with green walls, medium hardwood floors, a wall-mounted tv and brown floor.
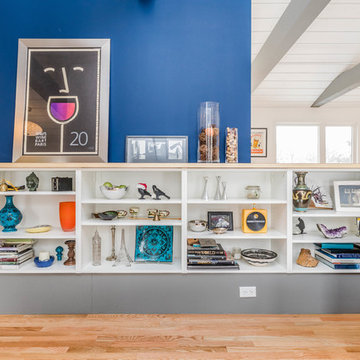
Neil Sy Photography
Photo of a mid-sized midcentury open concept family room in Chicago with white walls, medium hardwood floors, a freestanding tv and brown floor.
Photo of a mid-sized midcentury open concept family room in Chicago with white walls, medium hardwood floors, a freestanding tv and brown floor.
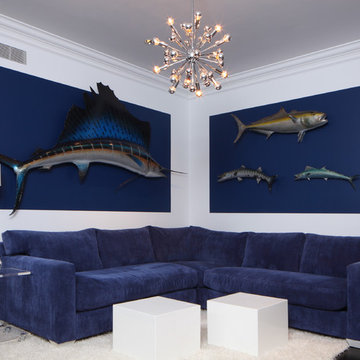
This is an example of a contemporary family room in New York with white walls and brown floor.
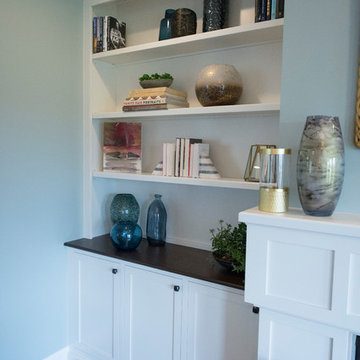
This is an example of an expansive transitional family room in Boston with blue walls, medium hardwood floors, a standard fireplace, a tile fireplace surround, a built-in media wall and brown floor.
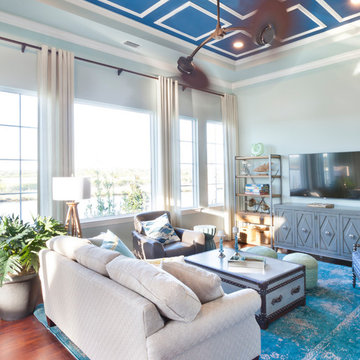
The Corindi, 11514 Harbourside Lane in Harbourside at The Islands on the Manatee River; is the perfect setting for this 3,577 SF West Indies architectural style home with private backyard boat dock. This 3 bedroom, 3 bath home with great room, dining room, study, bonus room, outdoor kitchen and 3-car garage affords serene waterfront views from each room.
Gene Pollux Photography
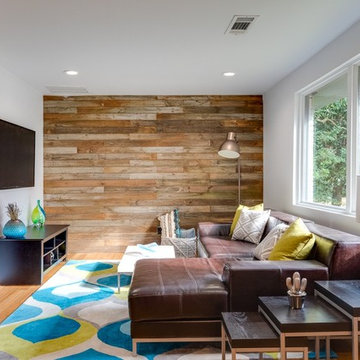
Inspiration for a country family room in Atlanta with white walls, medium hardwood floors, a wall-mounted tv and brown floor.
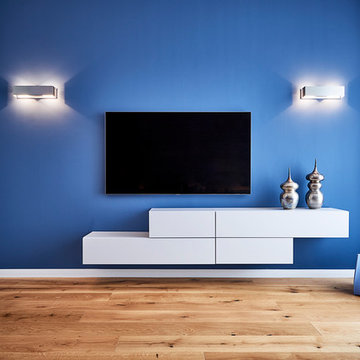
Wandmontierter TV/Fenseher vor blauer Wand mit seitlichen Wandleuchten "Tegel" von Mama Design und wandhängendem weißen Sideboard.
Photo of a large contemporary enclosed family room in Hamburg with blue walls, medium hardwood floors, a wall-mounted tv and brown floor.
Photo of a large contemporary enclosed family room in Hamburg with blue walls, medium hardwood floors, a wall-mounted tv and brown floor.
Blue Family Room Design Photos with Brown Floor
10