Blue Family Room Design Photos with Brown Floor
Refine by:
Budget
Sort by:Popular Today
221 - 240 of 503 photos
Item 1 of 3
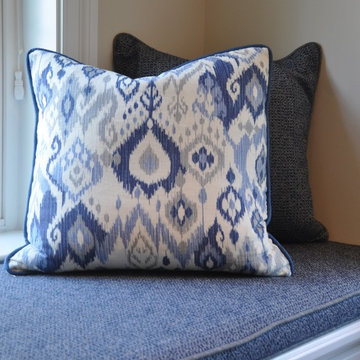
Transitional Family Room for a young family in Bryn Mawr PA
Large transitional open concept family room in Philadelphia with grey walls, dark hardwood floors, a standard fireplace, a stone fireplace surround, a wall-mounted tv and brown floor.
Large transitional open concept family room in Philadelphia with grey walls, dark hardwood floors, a standard fireplace, a stone fireplace surround, a wall-mounted tv and brown floor.
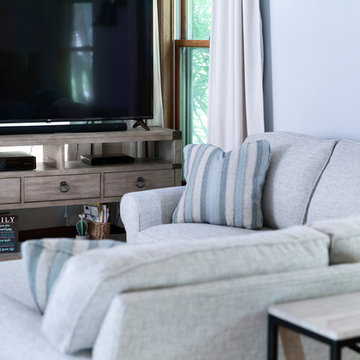
Designer: Devin Bagdassian | Photographer: Sarah Utech
Design ideas for a mid-sized transitional enclosed family room in Milwaukee with grey walls, medium hardwood floors, no fireplace, a freestanding tv and brown floor.
Design ideas for a mid-sized transitional enclosed family room in Milwaukee with grey walls, medium hardwood floors, no fireplace, a freestanding tv and brown floor.
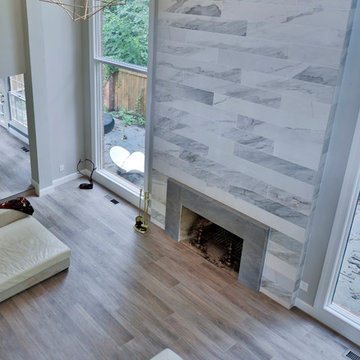
A family in McLean VA decided to remodel two levels of their home.
There was wasted floor space and disconnections throughout the living room and dining room area. The family room was very small and had a closet as washer and dryer closet. Two walls separating kitchen from adjacent dining room and family room.
After several design meetings, the final blue print went into construction phase, gutting entire kitchen, family room, laundry room, open balcony.
We built a seamless main level floor. The laundry room was relocated and we built a new space on the second floor for their convenience.
The family room was expanded into the laundry room space, the kitchen expanded its wing into the adjacent family room and dining room, with a large middle Island that made it all stand tall.
The use of extended lighting throughout the two levels has made this project brighter than ever. A walk -in pantry with pocket doors was added in hallway. We deleted two structure columns by the way of using large span beams, opening up the space. The open foyer was floored in and expanded the dining room over it.
All new porcelain tile was installed in main level, a floor to ceiling fireplace(two story brick fireplace) was faced with highly decorative stone.
The second floor was open to the two story living room, we replaced all handrails and spindles with Rod iron and stained handrails to match new floors. A new butler area with under cabinet beverage center was added in the living room area.
The den was torn up and given stain grade paneling and molding to give a deep and mysterious look to the new library.
The powder room was gutted, redefined, one doorway to the den was closed up and converted into a vanity space with glass accent background and built in niche.
Upscale appliances and decorative mosaic back splash, fancy lighting fixtures and farm sink are all signature marks of the kitchen remodel portion of this amazing project.
I don't think there is only one thing to define the interior remodeling of this revamped home, the transformation has been so grand.
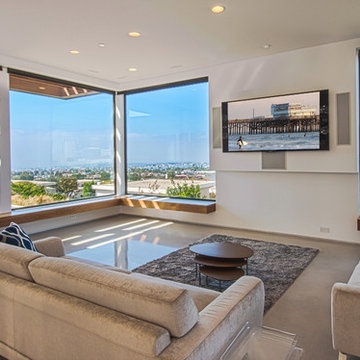
Photo of a mid-sized modern open concept family room in Orange County with white walls, concrete floors, no fireplace, a wall-mounted tv and brown floor.
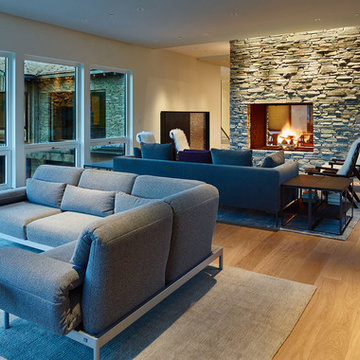
This residence, located slope side at the Jackson Hole Mountain Resort, was designed to accommodate a very large and gregarious family during their summer and winter retreats. Living spaces are elevated above the forest canopy on the second story in order to maximize sunlight and views. Exterior materials are rustic and durable, yet are also minimalist with pronounced textural contrast. The simple interior material palette of drywall, white oak, and gray stone creates a sense of cohesiveness throughout the house, and glass is used to create a sense of connection between key public spaces.
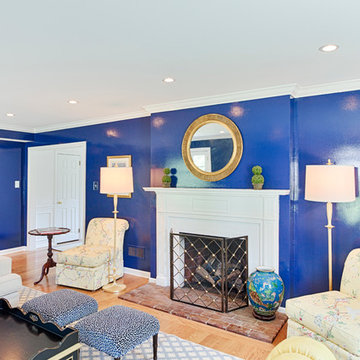
RUDLOFF Custom Builders, is a residential construction company that connects with clients early in the design phase to ensure every detail of your project is captured just as you imagined. RUDLOFF Custom Builders will create the project of your dreams that is executed by on-site project managers and skilled craftsman, while creating lifetime client relationships that are build on trust and integrity.
We are a full service, certified remodeling company that covers all of the Philadelphia suburban area including West Chester, Gladwynne, Malvern, Wayne, Haverford and more.
As a 6 time Best of Houzz winner, we look forward to working with you on your next project.
Design by Wein Interiors
Photos by Alicia's Art LLC
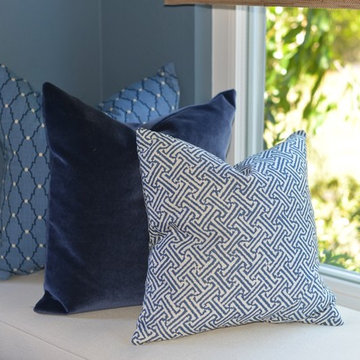
This busy father of 3 wanted an updated functional space for his kids and dog! First we built a custom window seat complete with storage for out of view toys. Then we did a simple remodel of the kids bath in bright white adding whimsical touches and introduced a bit of a rustic Tahoe feel into this fathers master bath.
Photo by Scott Hargis.
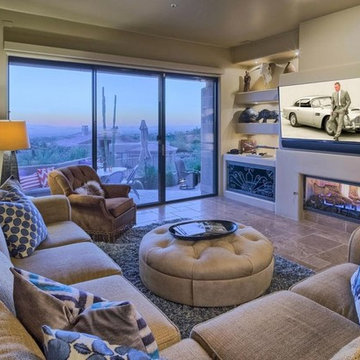
Mid-sized transitional enclosed family room in Phoenix with beige walls, travertine floors, no fireplace, a wall-mounted tv and brown floor.
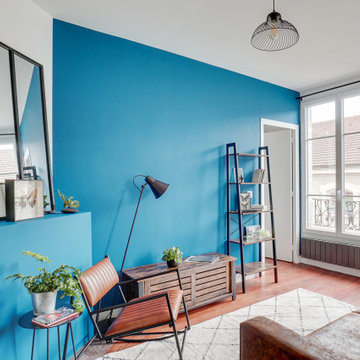
Ce salon traversant, attenant à l'entrée et menant à la chambre et la cuisine est un petit espace très confortable et surtout très lumineux. Le choix a été fait d'une couleur vive au murs pour garder une dynamique et une personnalité. La propriétaire souhaitait un aménagement simple et confortable.
La cheminée en marbre a été coffrée dans l'éventualité où un jour elle serait de nouveau mise en valeur.
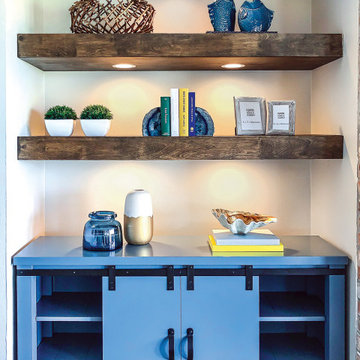
This is an example of a mid-sized beach style open concept family room in Houston with light hardwood floors, a wall-mounted tv, brown floor, grey walls, a standard fireplace and a brick fireplace surround.
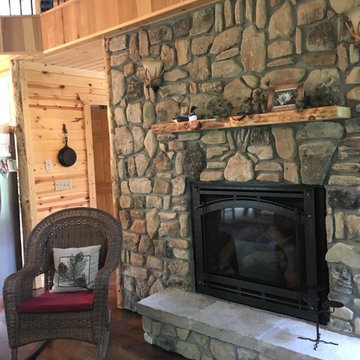
This beautiful fireplace is made with Door County Fieldstone natural thin veneer from the Quarry Mill. Door County Fieldstone consists of a range of earthy colors like brown, tan, and hues of green. The combination of rectangular and oval shapes makes this natural stone veneer very different. The stones’ various sizes will help you create unique patterns that are great for large projects like exterior siding or landscaping walls. Smaller projects are still possible and worth the time spent planning. The range of colors are also great for blending in with existing décor of rustic and modern homes alike.
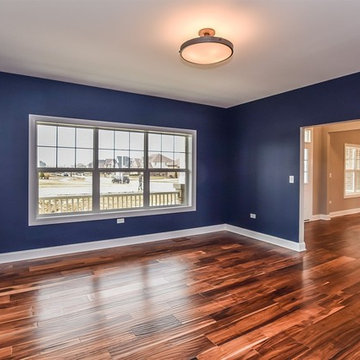
Inspiration for a large contemporary enclosed family room in Chicago with blue walls, dark hardwood floors, no fireplace, no tv and brown floor.
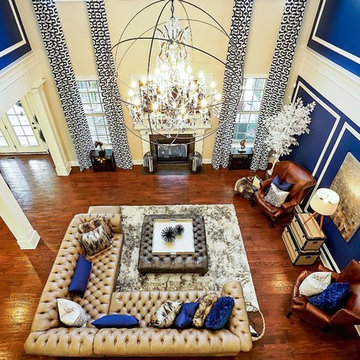
This is an example of a large modern open concept family room in Raleigh with blue walls, medium hardwood floors, a standard fireplace, a plaster fireplace surround, a wall-mounted tv and brown floor.
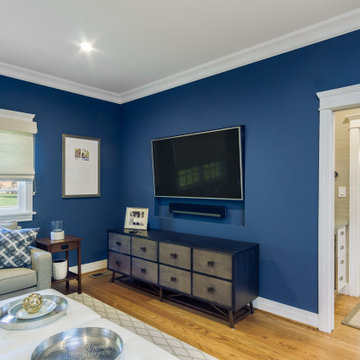
Design ideas for a mid-sized transitional family room in Los Angeles with blue walls, light hardwood floors, a wall-mounted tv and brown floor.
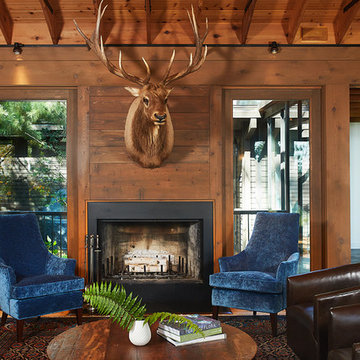
Inspiration for a country family room in Grand Rapids with brown walls, medium hardwood floors, a standard fireplace, a metal fireplace surround, brown floor, wood and wood walls.

This is an example of a large industrial open concept family room in Paris with blue walls, medium hardwood floors, a wall-mounted tv and brown floor.
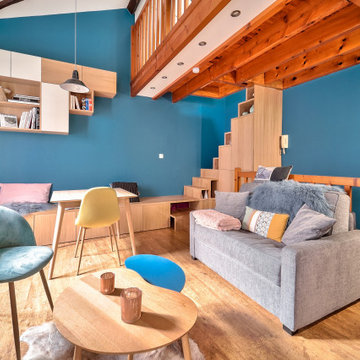
This is an example of a contemporary family room in Paris with blue walls, medium hardwood floors, brown floor and vaulted.
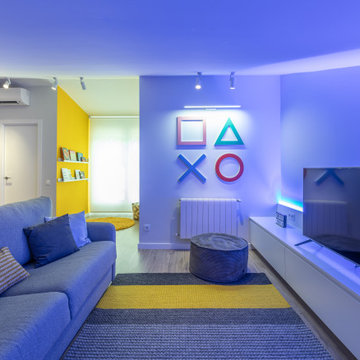
This is an example of a mid-sized mediterranean open concept family room in Barcelona with a game room, white walls, medium hardwood floors, a freestanding tv and brown floor.
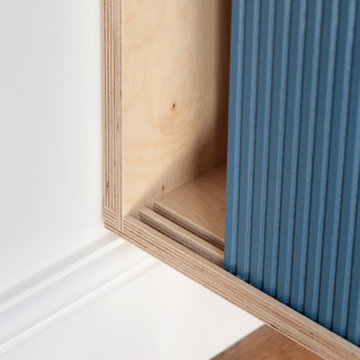
Photo of a large contemporary enclosed family room in London with a game room, blue walls, medium hardwood floors, no tv and brown floor.
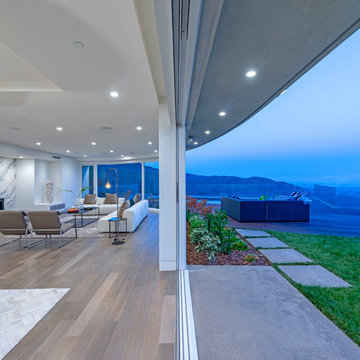
Inspiration for a mid-sized modern open concept family room in Los Angeles with white walls, medium hardwood floors, a ribbon fireplace, a stone fireplace surround, a wall-mounted tv and brown floor.
Blue Family Room Design Photos with Brown Floor
12