Blue Family Room Design Photos with Brown Floor
Refine by:
Budget
Sort by:Popular Today
81 - 100 of 502 photos
Item 1 of 3
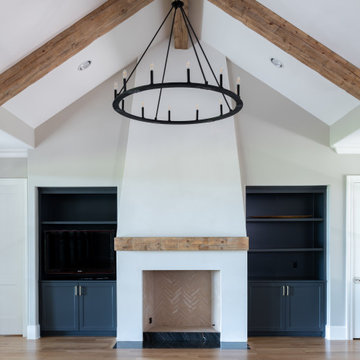
The soaring fireplace anchors the end of this Great Room and creates a stunning focal point. The built in shelves flanking the fireplace will house the
tv on the right side while the left has adjustable shelves for books and accessories.
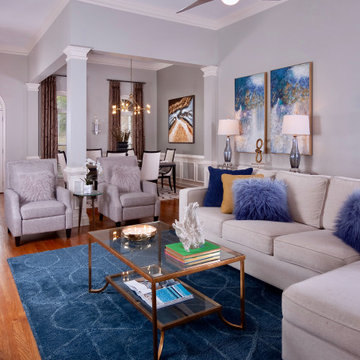
Design ideas for a transitional family room in Atlanta with medium hardwood floors and brown floor.
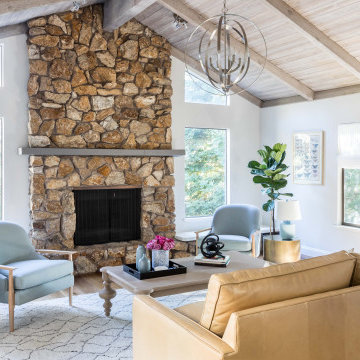
This family loves classic mid century design. We listened, and brought balance. Throughout the design, we conversed about a solution to the existing fireplace. Over time, we realized there was no solution needed. It is perfect as it is. It is quirky and fun, just like the owners. It is a conversation piece. We added rich color and texture in an adjoining room to balance the strength of the stone hearth . Purples, blues and greens find their way throughout the home adding cheer and whimsy. Beautifully sourced artwork compliments from the high end to the hand made. Every room has a special touch to reflect the family’s love of art, color and comfort.
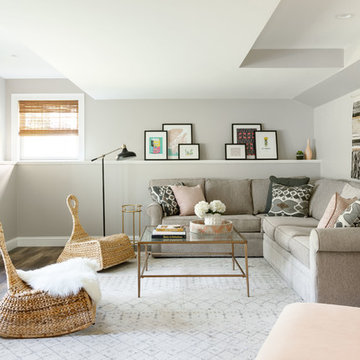
This basement needed a serious transition, with light pouring in from all angles, it didn't make any sense to do anything but finish it off. Plus, we had a family of teenage girls that needed a place to hangout, and that is exactly what they got. We had a blast transforming this basement into a sleepover destination, sewing work space, and lounge area for our teen clients.
Photo Credit: Tamara Flanagan Photography
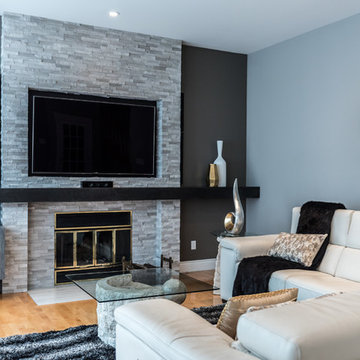
Photo of a mid-sized contemporary open concept family room in Montreal with grey walls, medium hardwood floors, a standard fireplace, a stone fireplace surround, a wall-mounted tv and brown floor.

The large open room was divided into specific usage areas using furniture, a custom made floating media center and a custom carpet tile design. The basement remodel was designed and built by Meadowlark Design Build in Ann Arbor, Michigan. Photography by Sean Carter
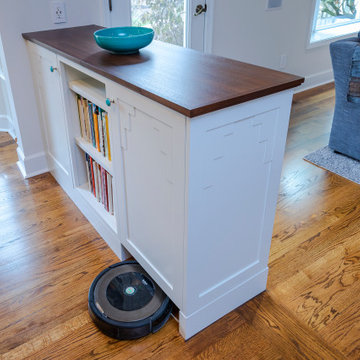
Photo of a mid-sized transitional open concept family room in Philadelphia with white walls, medium hardwood floors, a standard fireplace, a brick fireplace surround, a wall-mounted tv and brown floor.

Mid-sized contemporary open concept family room in Paris with white walls, medium hardwood floors, a standard fireplace, a stone fireplace surround, no tv and brown floor.
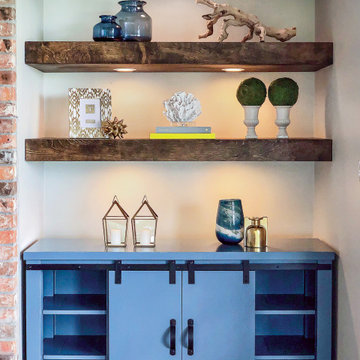
Mid-sized beach style open concept family room in Houston with light hardwood floors, a wall-mounted tv, brown floor, grey walls, a standard fireplace and a brick fireplace surround.
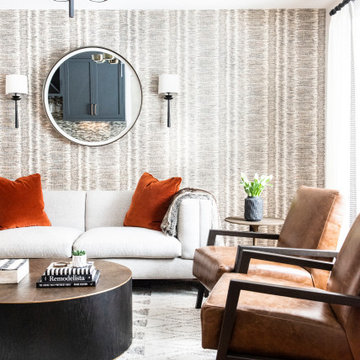
dining room turned lounge, family room
Transitional open concept family room in Boston with grey walls, medium hardwood floors and brown floor.
Transitional open concept family room in Boston with grey walls, medium hardwood floors and brown floor.
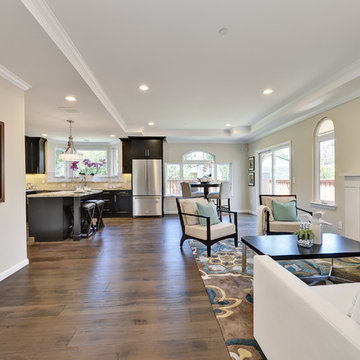
This is an example of a traditional family room in Los Angeles with beige walls, plywood floors and brown floor.

By using an area rug to define the seating, a cozy space for hanging out is created while still having room for the baby grand piano, a bar and storage.
Tiering the millwork at the fireplace, from coffered ceiling to floor, creates a graceful composition, giving focus and unifying the room by connecting the coffered ceiling to the wall paneling below. Light fabrics are used throughout to keep the room light, warm and peaceful- accenting with blues.
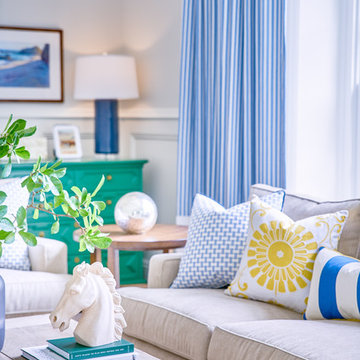
Andrea Pietrangeli http://andrea.media/
Large contemporary open concept family room in Boston with multi-coloured walls, dark hardwood floors, a standard fireplace, a wood fireplace surround, a wall-mounted tv and brown floor.
Large contemporary open concept family room in Boston with multi-coloured walls, dark hardwood floors, a standard fireplace, a wood fireplace surround, a wall-mounted tv and brown floor.
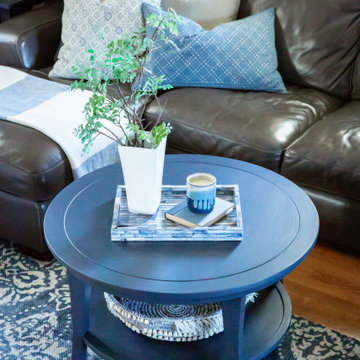
Using an existing sectional sofa and removing the corner piece created the U-shaped sofa. Adding blue and white decor finished the space and created a comfy place for the family.
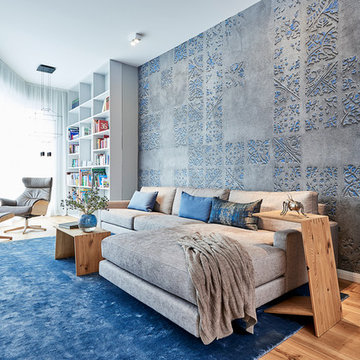
L-förmiges Sofa in graubraun auf blauem Teppich, vor graublauer Tapete von Wall & Deco. Im hinteren Bereich Leseecke mit Bücherwand, Lesesessel und Pendelleuchte "Wireflow" von Vibia.
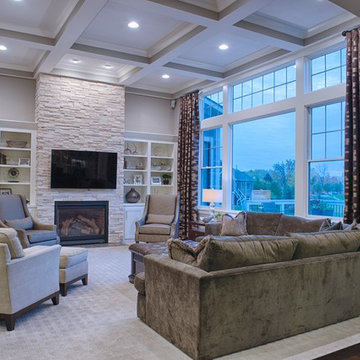
This is an example of a large transitional open concept family room in Indianapolis with grey walls, a standard fireplace, a stone fireplace surround, a wall-mounted tv, dark hardwood floors and brown floor.

Photo of a large transitional family room in Atlanta with white walls, medium hardwood floors, a standard fireplace, a stone fireplace surround, a wall-mounted tv, brown floor and exposed beam.
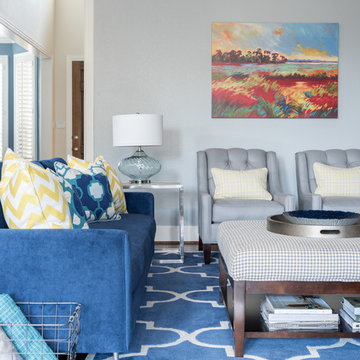
This client wanted a transitional using the colors blue, yellow and grays. We selected navy fabric for the sofa. We used geometric designs, hounds tooth, and plaid in the rug and fabrics in grays, blues and yellows along with driftwood finishes. What a fun space to watch football as a family.
Michael Hunter Photography
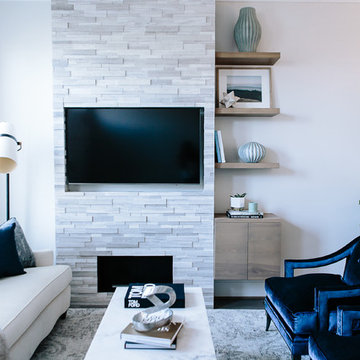
How do you create a formal space and still make it inviting and not all about the television? This question was our challenge here. And deciding to build a custom tile wall and asymmetrical built-ins while recessing the t.v. did just the trick!
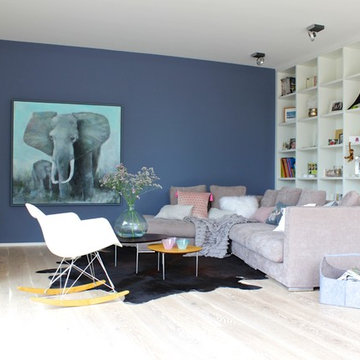
raumatmosphäre - Gerardina Pantanella
Inspiration for a large contemporary open concept family room in Frankfurt with blue walls, light hardwood floors, a wall-mounted tv, a library, no fireplace and brown floor.
Inspiration for a large contemporary open concept family room in Frankfurt with blue walls, light hardwood floors, a wall-mounted tv, a library, no fireplace and brown floor.
Blue Family Room Design Photos with Brown Floor
5