Blue Family Room Design Photos with Dark Hardwood Floors
Refine by:
Budget
Sort by:Popular Today
21 - 40 of 281 photos
Item 1 of 3
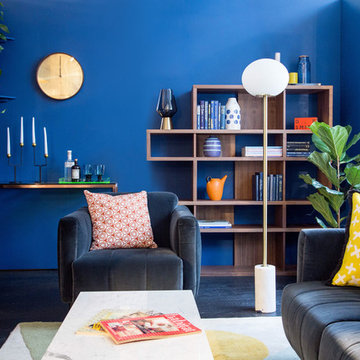
Georgia Burns
Photo of a mid-sized contemporary enclosed family room in London with blue walls, dark hardwood floors and black floor.
Photo of a mid-sized contemporary enclosed family room in London with blue walls, dark hardwood floors and black floor.

Formal Living Room converted into a game room with pool table and contemporary furniture. Chandelier, Floor Lamp and Decorative Table Lamps complete the modern makeover. White linen curtains hang full height from the white painted wood ceiling.
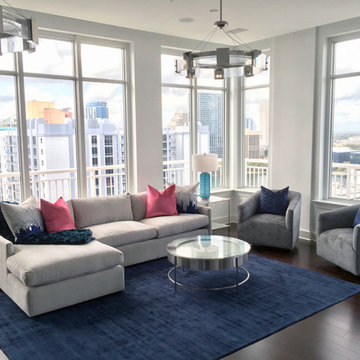
Design ideas for a large modern open concept family room in Orlando with white walls, dark hardwood floors and brown floor.
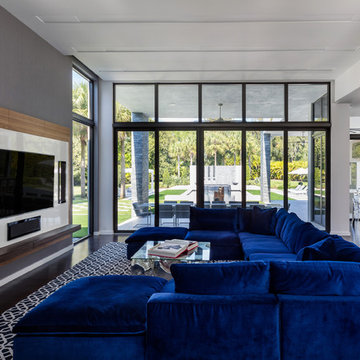
Photo of a contemporary family room in Miami with grey walls, dark hardwood floors, no fireplace and a built-in media wall.
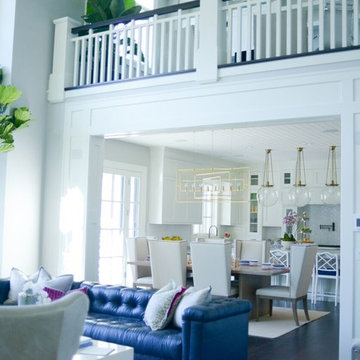
Great Room |
This space is the heart of the home where the most time is spent with the family. Keeping it open and inviting was key.
Large modern open concept family room in San Diego with grey walls, dark hardwood floors, a ribbon fireplace, a stone fireplace surround and a wall-mounted tv.
Large modern open concept family room in San Diego with grey walls, dark hardwood floors, a ribbon fireplace, a stone fireplace surround and a wall-mounted tv.
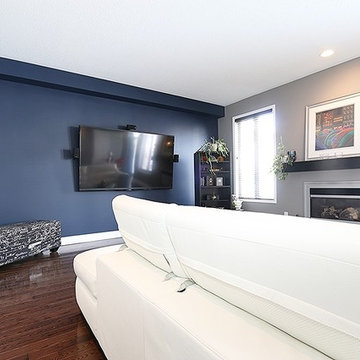
Seb Fortier
Design ideas for a mid-sized modern enclosed family room in Ottawa with blue walls, dark hardwood floors, a wall-mounted tv and a standard fireplace.
Design ideas for a mid-sized modern enclosed family room in Ottawa with blue walls, dark hardwood floors, a wall-mounted tv and a standard fireplace.
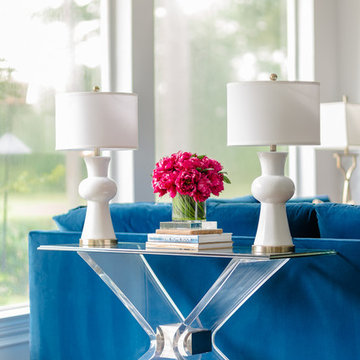
This existing client reached out to MMI Design for help shortly after the flood waters of Harvey subsided. Her home was ravaged by 5 feet of water throughout the first floor. What had been this client's long-term dream renovation became a reality, turning the nightmare of Harvey's wrath into one of the loveliest homes designed to date by MMI. We led the team to transform this home into a showplace. Our work included a complete redesign of her kitchen and family room, master bathroom, two powders, butler's pantry, and a large living room. MMI designed all millwork and cabinetry, adjusted the floor plans in various rooms, and assisted the client with all material specifications and furnishings selections. Returning these clients to their beautiful '"new" home is one of MMI's proudest moments!
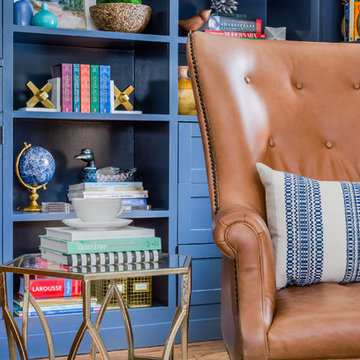
Jourieh Alicia Photography
Mid-sized traditional open concept family room in Boston with beige walls, dark hardwood floors and a concealed tv.
Mid-sized traditional open concept family room in Boston with beige walls, dark hardwood floors and a concealed tv.
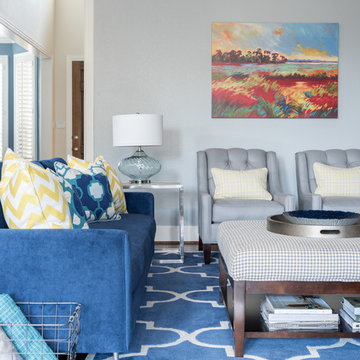
This client wanted a transitional using the colors blue, yellow and grays. We selected navy fabric for the sofa. We used geometric designs, hounds tooth, and plaid in the rug and fabrics in grays, blues and yellows along with driftwood finishes. What a fun space to watch football as a family.
Michael Hunter Photography
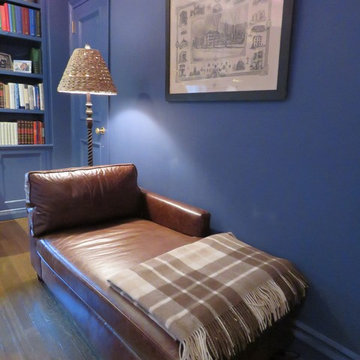
Mid-sized transitional enclosed family room in New York with a library, blue walls, dark hardwood floors, no fireplace, no tv and brown floor.
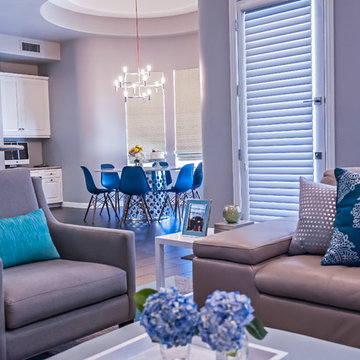
Red Egg Design Group | Courtney Lively Photography | Modern Family Room with dark wood floors, gray painted walls, custom media entertainment center taupe leather sectional sofa with teal colorful throw pillows, gray side chair and bold FLOR rug.
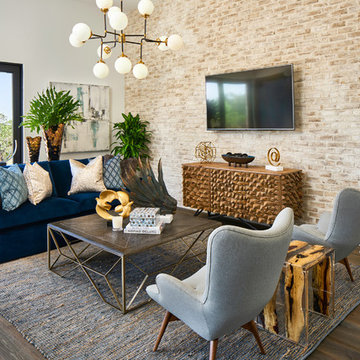
Matthew Niemann Photography
www.matthewniemann.com
Mediterranean family room in Other with white walls, dark hardwood floors, no fireplace and a wall-mounted tv.
Mediterranean family room in Other with white walls, dark hardwood floors, no fireplace and a wall-mounted tv.
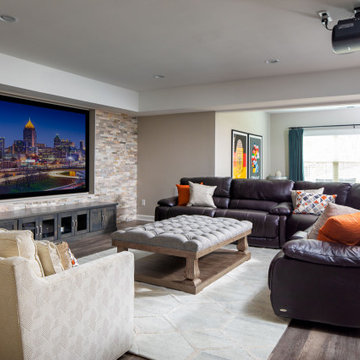
Our Atlanta studio renovated several rooms in this home with design highlights like statement mirrors, edgy lights, functional furnishing, and warm neutrals.
---
Project designed by Atlanta interior design firm, VRA Interiors. They serve the entire Atlanta metropolitan area including Buckhead, Dunwoody, Sandy Springs, Cobb County, and North Fulton County.
For more about VRA Interior Design, click here: https://www.vrainteriors.com/
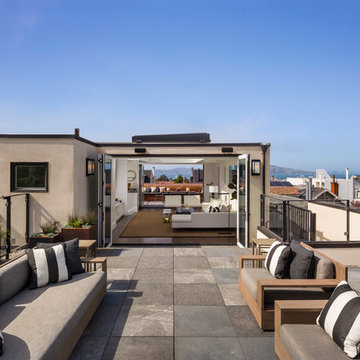
MATERIALS/FLOOR: Walnut floor /WALL: Smooth ceiling /LIGHTS: Can lights/ CEILING: smooth ceiling /TRIM: Window casing, base board, and crown molding/ COOL FEATURES: Sky lights on ceiling can be retracted completely bring a new aspect to the room/ DOORS: Front and back doors open up to creative bigger space./
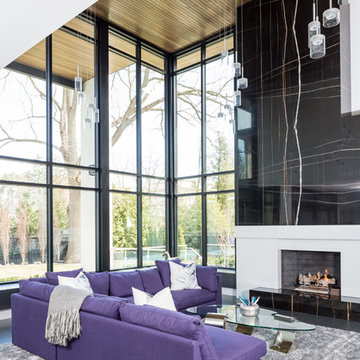
Jason Hartog Photography
Design ideas for a contemporary open concept family room in Toronto with white walls, dark hardwood floors, a standard fireplace, a built-in media wall and a stone fireplace surround.
Design ideas for a contemporary open concept family room in Toronto with white walls, dark hardwood floors, a standard fireplace, a built-in media wall and a stone fireplace surround.
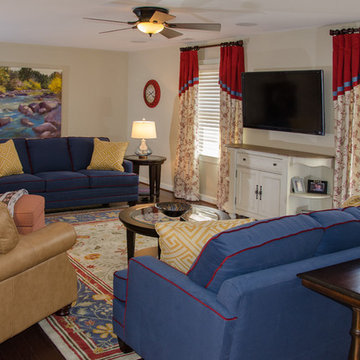
John R. Sperath
This is an example of a large traditional family room in Raleigh with dark hardwood floors.
This is an example of a large traditional family room in Raleigh with dark hardwood floors.
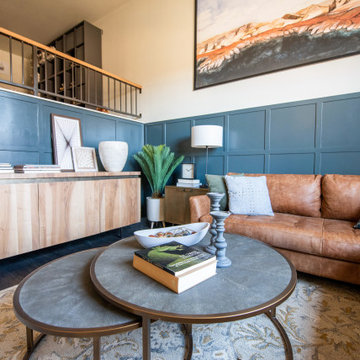
Mid-sized modern loft-style family room in Denver with blue walls, dark hardwood floors, brown floor and panelled walls.
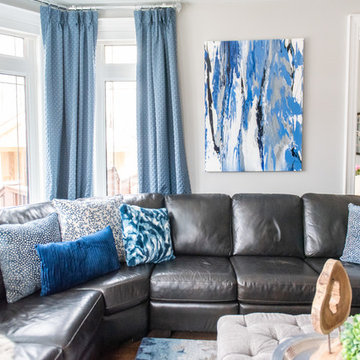
Large beach style enclosed family room in Toronto with beige walls, dark hardwood floors, no fireplace, a wall-mounted tv and brown floor.
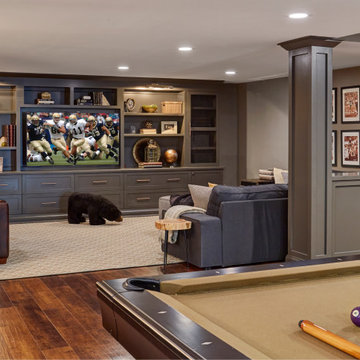
Transitional family room in Chicago with grey walls, dark hardwood floors and brown floor.

Fresh and inviting family room area in great room.
Photo of a large traditional open concept family room in Chicago with yellow walls, dark hardwood floors, a standard fireplace, a stone fireplace surround, a wall-mounted tv, brown floor and decorative wall panelling.
Photo of a large traditional open concept family room in Chicago with yellow walls, dark hardwood floors, a standard fireplace, a stone fireplace surround, a wall-mounted tv, brown floor and decorative wall panelling.
Blue Family Room Design Photos with Dark Hardwood Floors
2