Blue Family Room Design Photos with Grey Floor
Refine by:
Budget
Sort by:Popular Today
1 - 20 of 162 photos
Item 1 of 3

Design ideas for a mid-sized transitional family room in Denver with a home bar, grey walls, carpet, grey floor and wood walls.
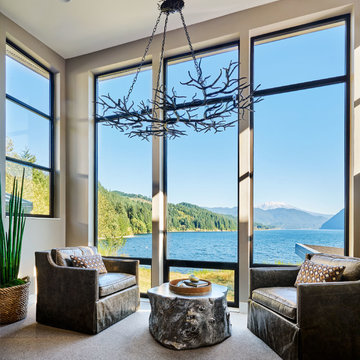
This is an example of a contemporary family room in Portland with grey walls, carpet and grey floor.
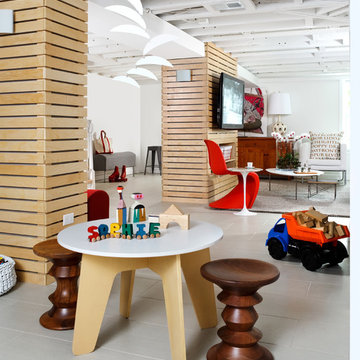
Basement play area for kids
Contemporary family room in DC Metro with white walls, ceramic floors, no fireplace and grey floor.
Contemporary family room in DC Metro with white walls, ceramic floors, no fireplace and grey floor.

Inspiration for a mid-sized industrial enclosed family room in Los Angeles with grey walls, concrete floors, no fireplace, a wall-mounted tv and grey floor.
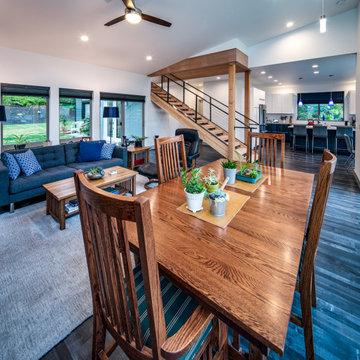
Mid-sized contemporary open concept family room in Seattle with grey walls, vinyl floors, a standard fireplace, a metal fireplace surround, a wall-mounted tv and grey floor.
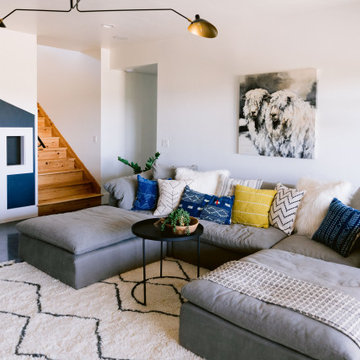
Large country family room in Boise with white walls, concrete floors, a standard fireplace, a tile fireplace surround and grey floor.
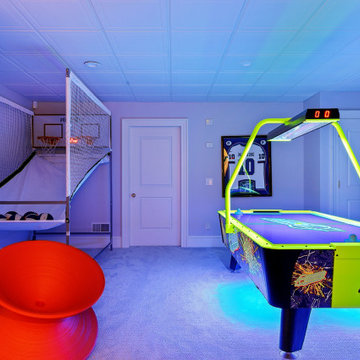
Family Playroom
Design ideas for a large contemporary family room in New York with a game room, carpet, grey walls and grey floor.
Design ideas for a large contemporary family room in New York with a game room, carpet, grey walls and grey floor.
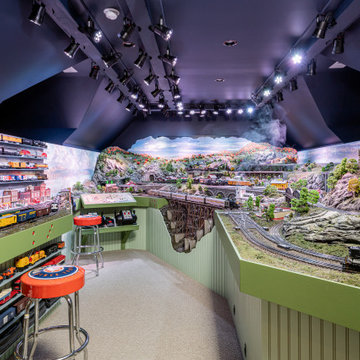
This is an example of a country family room in Other with multi-coloured walls, carpet and grey floor.
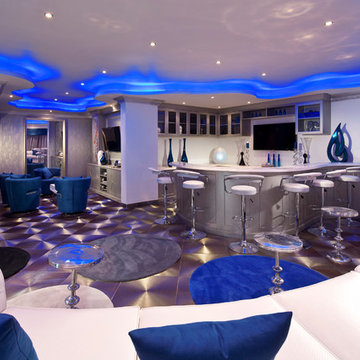
Design ideas for a large contemporary open concept family room in Miami with a home bar, white walls, a wall-mounted tv and grey floor.
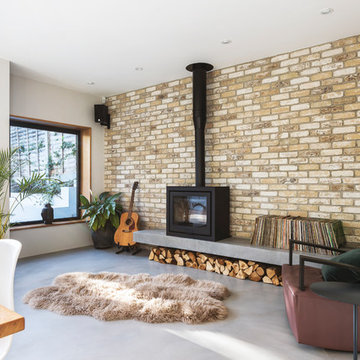
Rick McCullagh
This is an example of a scandinavian open concept family room in London with a music area, white walls, concrete floors, a wood stove and grey floor.
This is an example of a scandinavian open concept family room in London with a music area, white walls, concrete floors, a wood stove and grey floor.
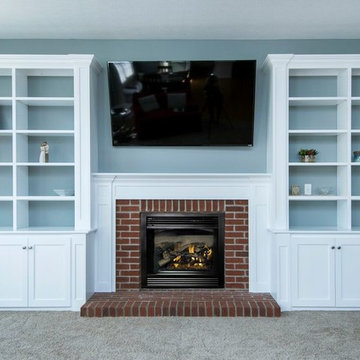
This is an example of a mid-sized traditional enclosed family room in Columbus with blue walls, carpet, a standard fireplace, a brick fireplace surround, a wall-mounted tv and grey floor.
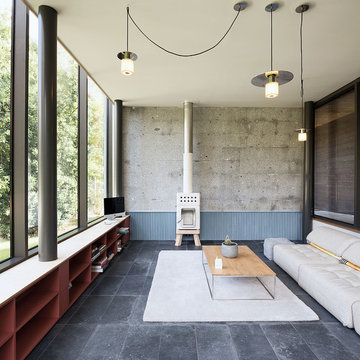
David Cousin Marsy
Inspiration for a mid-sized industrial open concept family room in Paris with grey walls, ceramic floors, a wood stove, a corner tv, grey floor and brick walls.
Inspiration for a mid-sized industrial open concept family room in Paris with grey walls, ceramic floors, a wood stove, a corner tv, grey floor and brick walls.
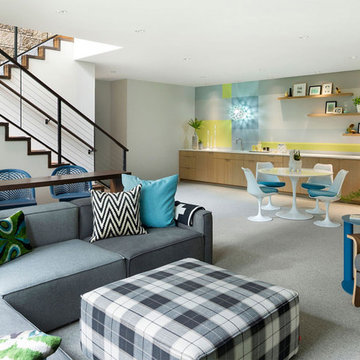
Architect: Peterssen Keller Architecture | Builder: Elevation Homes | Photographer: Spacecrafting
This is an example of a contemporary family room in Minneapolis with grey walls, carpet and grey floor.
This is an example of a contemporary family room in Minneapolis with grey walls, carpet and grey floor.
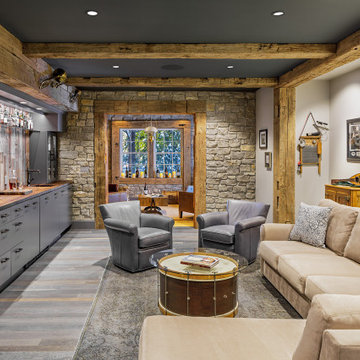
Inspiration for a mid-sized country family room in DC Metro with grey walls, dark hardwood floors, no fireplace and grey floor.

Inspiration for a large country family room in DC Metro with ceramic floors, grey floor and no fireplace.
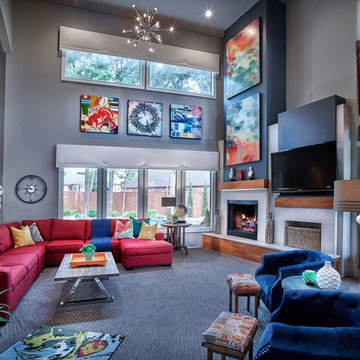
Photo of a contemporary open concept family room in Dallas with grey walls, carpet, a standard fireplace, a metal fireplace surround, a wall-mounted tv and grey floor.
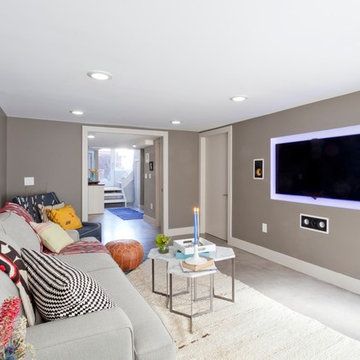
When Hurricane Sandy hit, it flooded this basement with nearly 6 feet of water, so we started with a complete gut renovation. We added polished concrete floors and powder-coated stairs to withstand the test of time. A small kitchen area with chevron tile backsplash, glass shelving, and a custom hidden island/wine glass table provides prep room without sacrificing space. The living room features a cozy couch and ample seating, with the television set into the wall to minimize its footprint. A small bathroom offers convenience without getting in the way. Nestled between the living room and kitchen is a custom-built repurposed wine barrel turned into a wine bar - the perfect place for friends and family to visit. Photo by Chris Amaral.

Inspired by the lobby of the iconic Riviera Hotel lobby in Palm Springs, the wall was removed and replaced with a screen block wall that creates a sense of connection to the rest of the house, while still defining the den area. Gray cork flooring makes a neutral backdrop, allowing the architecture of the space to be the champion. Rose quartz pink and modern greens come together in both furnishings and artwork to help create a modern lounge.
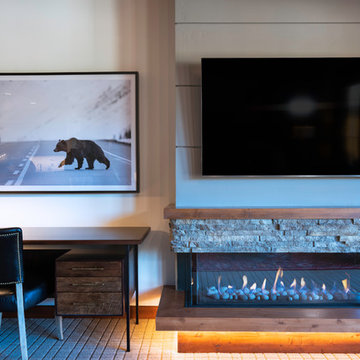
Open great room with corner desk area.
Photography by Brad Scott Visuals.
Inspiration for a mid-sized country open concept family room in Other with grey walls, carpet, a standard fireplace, a stone fireplace surround, a wall-mounted tv and grey floor.
Inspiration for a mid-sized country open concept family room in Other with grey walls, carpet, a standard fireplace, a stone fireplace surround, a wall-mounted tv and grey floor.
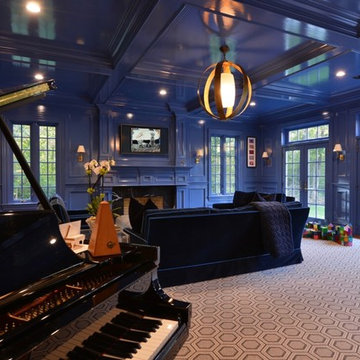
Ric Marder
Design ideas for an expansive traditional enclosed family room in New York with blue walls, carpet, a standard fireplace, a stone fireplace surround, a wall-mounted tv and grey floor.
Design ideas for an expansive traditional enclosed family room in New York with blue walls, carpet, a standard fireplace, a stone fireplace surround, a wall-mounted tv and grey floor.
Blue Family Room Design Photos with Grey Floor
1