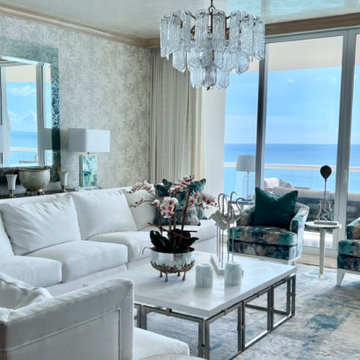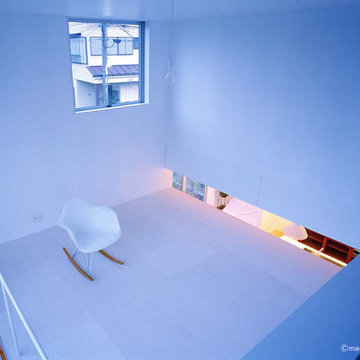Blue Family Room Design Photos with Wallpaper
Refine by:
Budget
Sort by:Popular Today
1 - 20 of 44 photos
Item 1 of 3
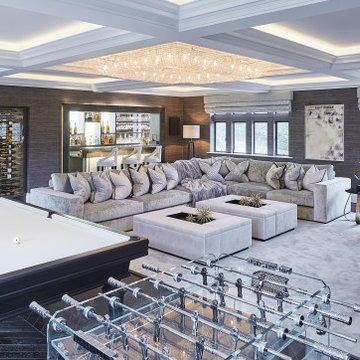
A full renovation of a dated but expansive family home, including bespoke staircase repositioning, entertainment living and bar, updated pool and spa facilities and surroundings and a repositioning and execution of a new sunken dining room to accommodate a formal sitting room.

A cozy family room with wallpaper on the ceiling and walls. An inviting space that is comfortable and inviting with biophilic colors.
This is an example of a mid-sized transitional enclosed family room in New York with green walls, medium hardwood floors, a standard fireplace, a stone fireplace surround, a wall-mounted tv, beige floor, wallpaper and wallpaper.
This is an example of a mid-sized transitional enclosed family room in New York with green walls, medium hardwood floors, a standard fireplace, a stone fireplace surround, a wall-mounted tv, beige floor, wallpaper and wallpaper.
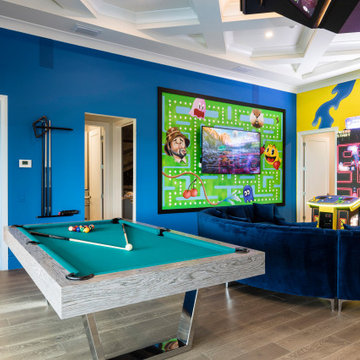
Caddy Shack / Pac-Man Theme Game Room / Bar with Custom Made Jumbotron, Theme Paint, Worlds Largest Pac-Man, Pool Table, Golden Tee and Table Top Touchscreen Arcade.
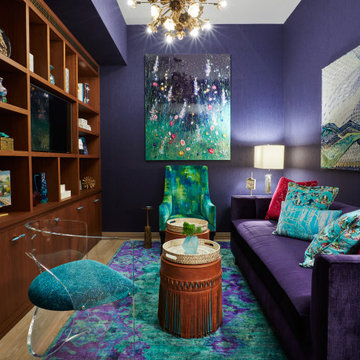
Luxury Manhattan apartment Family Room "Nest".
Inspiration for a contemporary family room in New York with wallpaper.
Inspiration for a contemporary family room in New York with wallpaper.

Colorful ottomans and fun accessories contrast a monochromatic vinyl wallpaper. This area is the family's happy place.
Mid-sized contemporary enclosed family room in Chicago with medium hardwood floors, wallpaper, brown floor, a game room and white walls.
Mid-sized contemporary enclosed family room in Chicago with medium hardwood floors, wallpaper, brown floor, a game room and white walls.
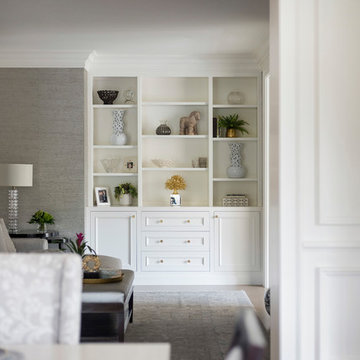
Spacecrafting Photography
Large traditional family room in Minneapolis with a library, grey walls, medium hardwood floors, brown floor, coffered and wallpaper.
Large traditional family room in Minneapolis with a library, grey walls, medium hardwood floors, brown floor, coffered and wallpaper.
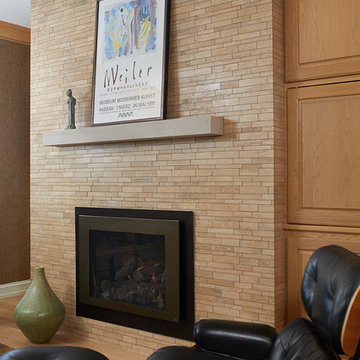
Design ideas for a transitional open concept family room with brown walls, light hardwood floors, wallpaper, a standard fireplace, a metal fireplace surround and beige floor.
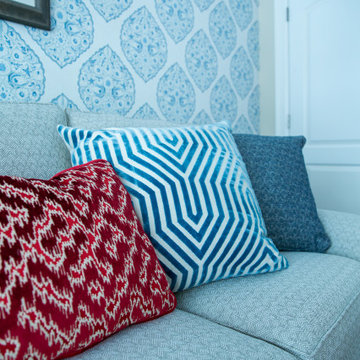
Design ideas for a traditional family room in Cleveland with blue walls, dark hardwood floors and wallpaper.
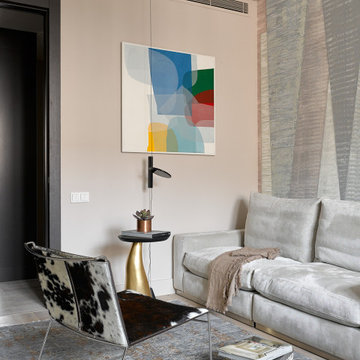
Inspiration for a contemporary family room in Moscow with beige walls and wallpaper.
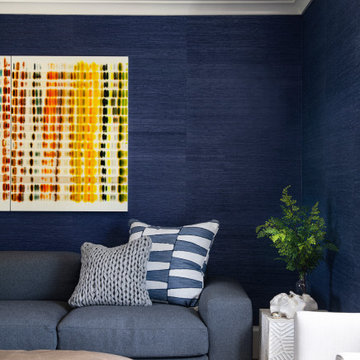
Photo of a mid-sized beach style enclosed family room in Boston with blue walls, light hardwood floors, a built-in media wall, recessed and wallpaper.
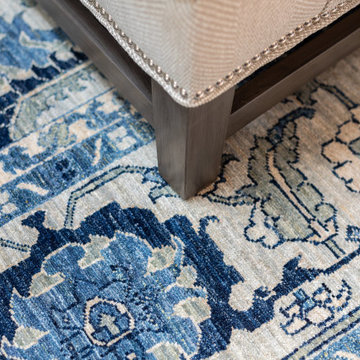
As in most homes, the family room and kitchen is the hub of the home. Walls and ceiling are papered with a look like grass cloth vinyl, offering just a bit of texture and interest. Flanking custom Kravet sofas provide a comfortable place to talk to the cook! The game table expands for additional players or a large puzzle. The mural depicts the over 50 acres of ponds, rolling hills and two covered bridges built by the home owner.
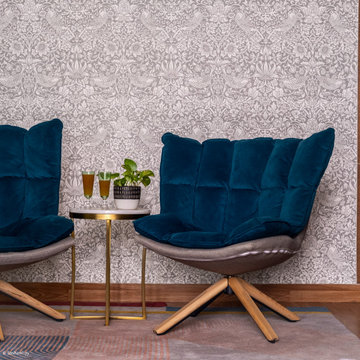
A pair of lounge chairs teamed with a side table (made of granite and metal) that serve well for a candid chat, a quiet afternoon spent reading a book or just listening to some good music.
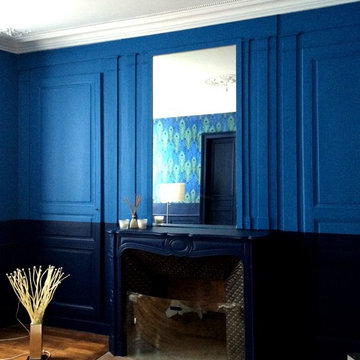
Salon pièce de vie
Design ideas for a mid-sized transitional open concept family room in Paris with blue walls, light hardwood floors, a standard fireplace, a stone fireplace surround, beige floor, wood and wallpaper.
Design ideas for a mid-sized transitional open concept family room in Paris with blue walls, light hardwood floors, a standard fireplace, a stone fireplace surround, beige floor, wood and wallpaper.
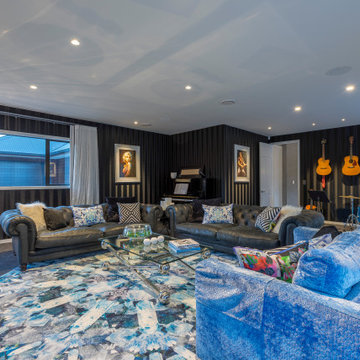
This is an example of a large contemporary enclosed family room in Auckland with a music area, black walls, carpet, a built-in media wall, grey floor, wallpaper, a ribbon fireplace and a stone fireplace surround.
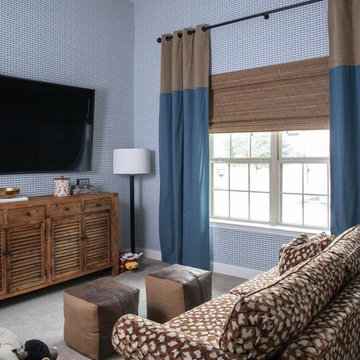
To honor their roots, this eclectic 2018 new build capitalizes on the couples’ personalities in many ways. With an affinity for geodes and rock formations, as well as keeping glass and organic elements in mind, inspiration is evident in every room. The couple’s Colorado background encouraged we incorporate refined western nods throughout the residence, while sophisticated features of transitional and traditional designs. Each room was designed with consideration of the clients’ love of color except the master bedroom and bath suite, which was done in soothing neutrals.
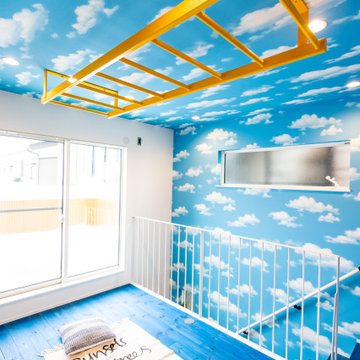
真っ青な2階のフリースペース。まるで空中でうんていをしているかのような空間。
クロスでこんな風に楽しめるのもいいですね!
Design ideas for an asian family room in Other with blue walls, blue floor, wallpaper and wallpaper.
Design ideas for an asian family room in Other with blue walls, blue floor, wallpaper and wallpaper.
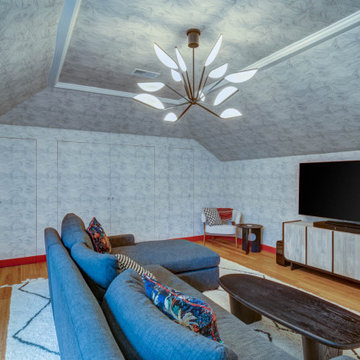
Family room with home bar
Large contemporary enclosed family room in Nashville with a home bar, wallpaper and wallpaper.
Large contemporary enclosed family room in Nashville with a home bar, wallpaper and wallpaper.
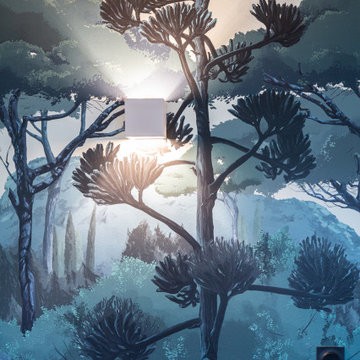
Voici les magnifiques détails de ce superbe panoramique que nous avons installé en face des fenêtres dans le séjour.
L'applique carré en porcelaine apporte du caractère à ce décor qui nous emmène en voyage.
Blue Family Room Design Photos with Wallpaper
1
