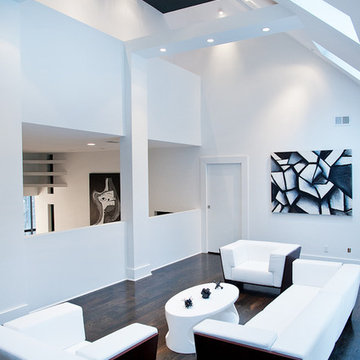Blue Family Room Design Photos with White Walls
Refine by:
Budget
Sort by:Popular Today
101 - 120 of 514 photos
Item 1 of 3
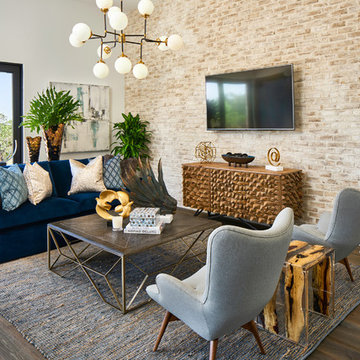
Matthew Niemann Photography
www.matthewniemann.com
Mediterranean family room in Other with white walls, dark hardwood floors, no fireplace and a wall-mounted tv.
Mediterranean family room in Other with white walls, dark hardwood floors, no fireplace and a wall-mounted tv.
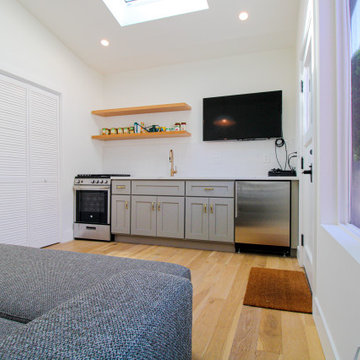
This accessory dwelling unit has laminate flooring with white walls and a luminous skylight for an open and spacious living feeling. The kitchenette features gray, shaker style cabinets, a white granite counter top with a white tiled backsplash and has brass kitchen faucet matched wtih the kitchen drawer pulls. Also included are a stainless steel mini-refrigerator and oven.
With a wall mounted flat screen TV and an expandable couch/sleeper bed, this main room has everything you need to expand this gem into a sleep over!
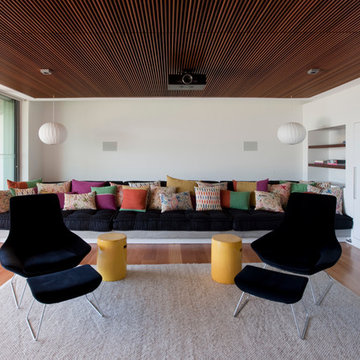
This is an example of a contemporary family room in Sydney with white walls, light hardwood floors and no fireplace.
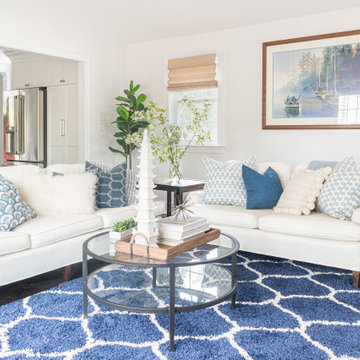
Design ideas for a mid-sized transitional open concept family room in Philadelphia with white walls, dark hardwood floors, a standard fireplace, a stone fireplace surround, a wall-mounted tv, brown floor and vaulted.

This is an example of a transitional family room in New York with white walls, medium hardwood floors, no fireplace, a wall-mounted tv, brown floor, exposed beam and wood.
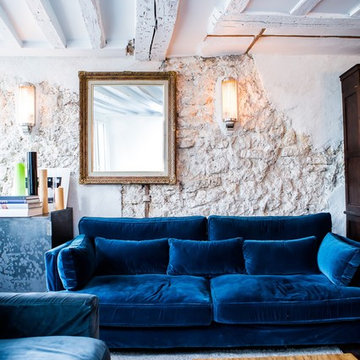
Matt Guegan
This is an example of a large open concept family room in Paris with white walls, dark hardwood floors, a standard fireplace and a wall-mounted tv.
This is an example of a large open concept family room in Paris with white walls, dark hardwood floors, a standard fireplace and a wall-mounted tv.
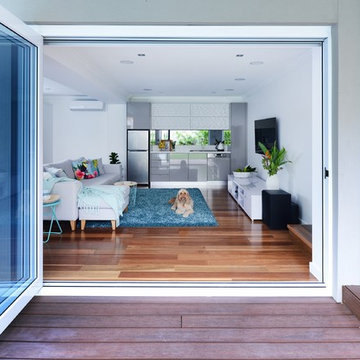
This fabulous and fresh space works wonderfully as both rumpus room and spacious home office. Plenty of room to chill and watch TV is provided by the sofa and chaise while the kitchenette makes entertaining easy and functional when enjoying the pool, BBQ and outdoor entertaining space.
Inward Outward Photography
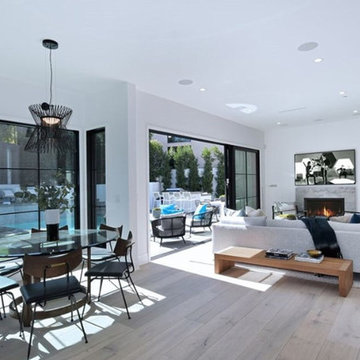
Interior Design collaboration with SM Development
Photo of an expansive country open concept family room in Los Angeles with white walls, light hardwood floors, a standard fireplace, a stone fireplace surround and grey floor.
Photo of an expansive country open concept family room in Los Angeles with white walls, light hardwood floors, a standard fireplace, a stone fireplace surround and grey floor.
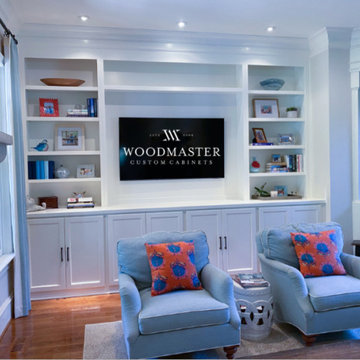
This custom built-in is fabulous! We love these maple, painted face frames and countertops with smooth backers, adjustable shelving, standard overlay shaker doors, connected stiles, shoe mold, and a standard toe kick. Upgrade your storage space with a custom built-in that you can make permanent or take with you anywhere you move!
If you’ve got home projects like this one on your mind, give us a call at 919-554-3707 to schedule your free in-home estimate, or visit woodmasterwoodworks.com/appointment-request.
For more inspiration, visit our website at woodmasterwoodworks.com. Follow us on Instagram at @woodmastercustomcabinets.
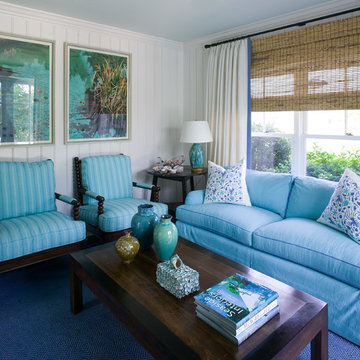
This is an example of a mid-sized tropical loft-style family room in Jacksonville with white walls and dark hardwood floors.
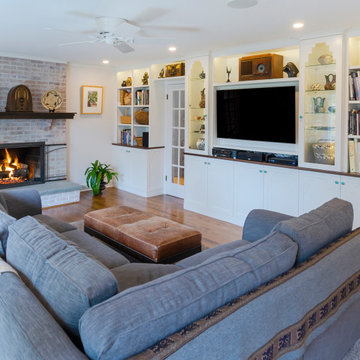
This is an example of a mid-sized transitional open concept family room in Philadelphia with white walls, medium hardwood floors, a standard fireplace, a brick fireplace surround, a wall-mounted tv and brown floor.
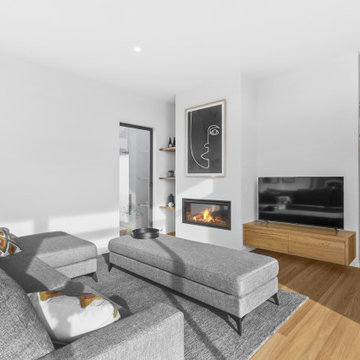
Photo of a mid-sized contemporary open concept family room in Geelong with white walls, light hardwood floors, a standard fireplace, a plaster fireplace surround and a freestanding tv.
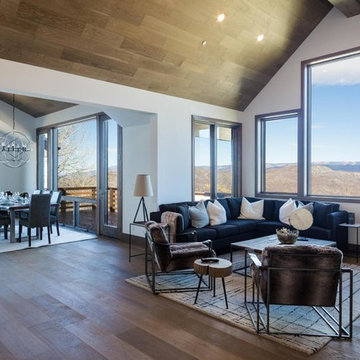
This is an example of a mid-sized transitional open concept family room in Denver with white walls, dark hardwood floors, a standard fireplace, a stone fireplace surround, a wall-mounted tv and brown floor.

Family room with fireplace, shelving on both sides of fireplace, wider plank hardwood floors, vibrant tile on fireplace.
Photo of a mid-sized midcentury open concept family room in Las Vegas with white walls, medium hardwood floors, a standard fireplace and a tile fireplace surround.
Photo of a mid-sized midcentury open concept family room in Las Vegas with white walls, medium hardwood floors, a standard fireplace and a tile fireplace surround.
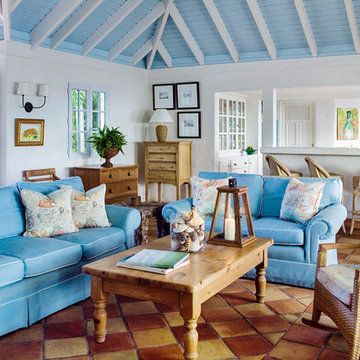
Inspiration for a tropical open concept family room in Atlanta with white walls.
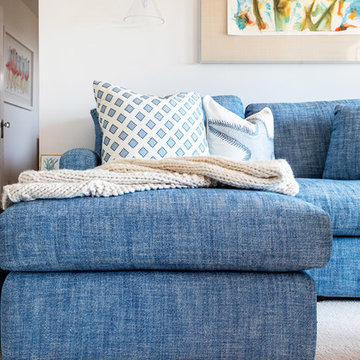
Appealing casual furnishings make this family room an ideal place to sit back and enjoy some quality family time.
Project designed by Courtney Thomas Design in La Cañada. Serving Pasadena, Glendale, Monrovia, San Marino, Sierra Madre, South Pasadena, and Altadena.
For more about Courtney Thomas Design, click here: https://www.courtneythomasdesign.com/
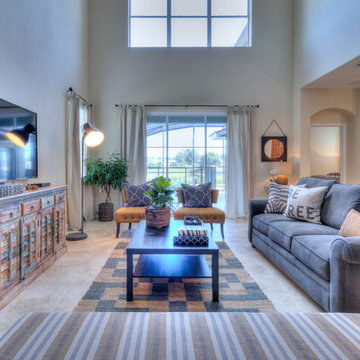
Photo of a mid-sized traditional open concept family room in Orlando with white walls, travertine floors, a wall-mounted tv and beige floor.
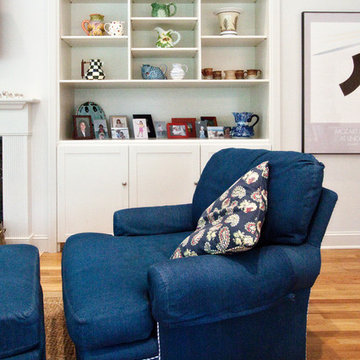
Large transitional open concept family room in New York with white walls, medium hardwood floors and a wall-mounted tv.
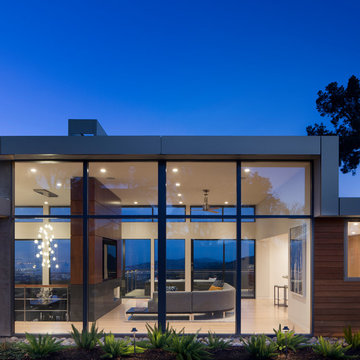
Here the existing ceilings were lifted three feet with new windows on this side of the house opening the space up to views in all directions. In a gated community without any adjacent neighbors, complete privacy is maintained.
Blue Family Room Design Photos with White Walls
6
