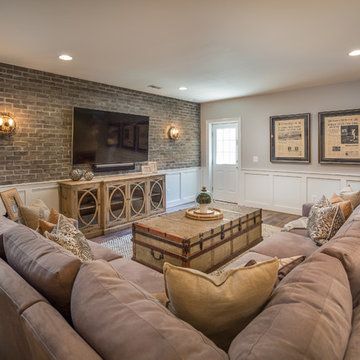Blue, Grey Family Room Design Photos
Refine by:
Budget
Sort by:Popular Today
41 - 60 of 59,746 photos
Item 1 of 3
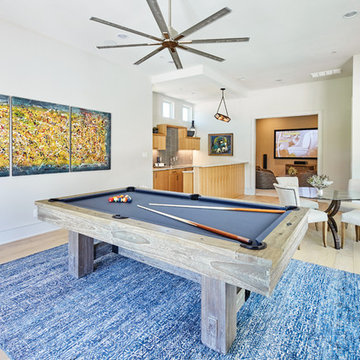
Design ideas for a mid-sized contemporary enclosed family room in Dallas with a game room, white walls, light hardwood floors, no fireplace, a wall-mounted tv and brown floor.
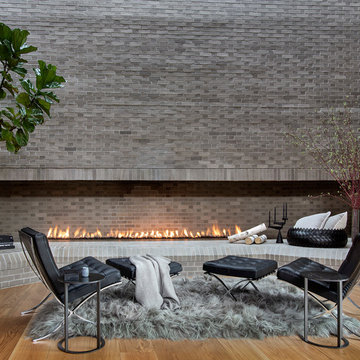
Modern Fireplace Seating area.
Inspiration for a contemporary family room in Denver with grey walls, medium hardwood floors, a ribbon fireplace, a brick fireplace surround and brown floor.
Inspiration for a contemporary family room in Denver with grey walls, medium hardwood floors, a ribbon fireplace, a brick fireplace surround and brown floor.
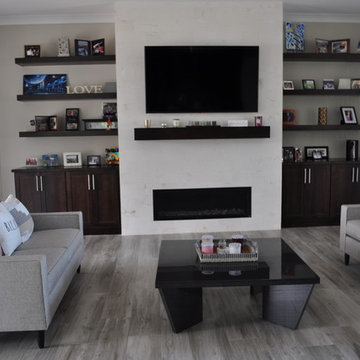
A beautiful family room entertainment system installation in Tampa Florida. All connected and controlled on one interface through Control4 and Hive.
Design ideas for a large modern open concept family room in Tampa with white walls, light hardwood floors, a standard fireplace, a tile fireplace surround, a wall-mounted tv and grey floor.
Design ideas for a large modern open concept family room in Tampa with white walls, light hardwood floors, a standard fireplace, a tile fireplace surround, a wall-mounted tv and grey floor.
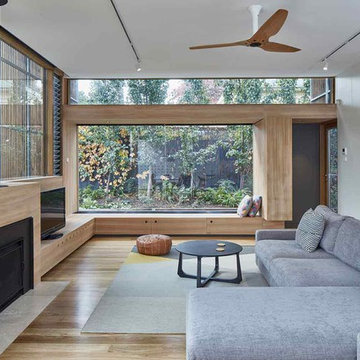
Contemporary family room in Melbourne with medium hardwood floors, a wood stove, a freestanding tv and brown floor.
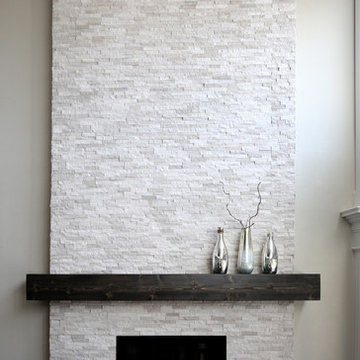
The 20 ft. vaulted ceiling in this family room demanded an updated focal point. A new gas fireplace insert with a sleek modern design was the perfect compliment to the 10 ft. wide stacked stone fireplace. The handmade, custom mantel is rustic, yet simple and compliments the marble stacked stone as well as the ebony stained hardwood floors.
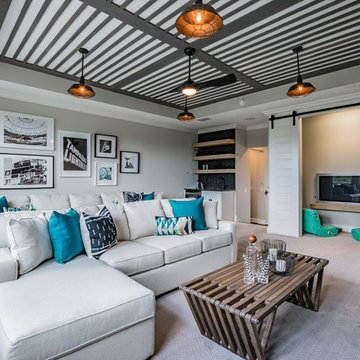
This is an example of a transitional family room in Columbus with grey walls, carpet and grey floor.
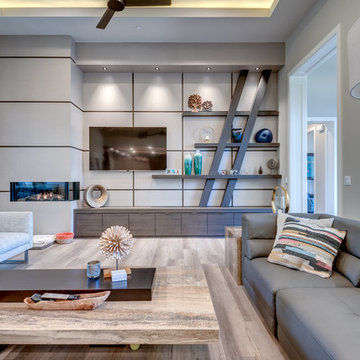
Contemporary family room in Portland with grey walls, medium hardwood floors, a ribbon fireplace and brown floor.
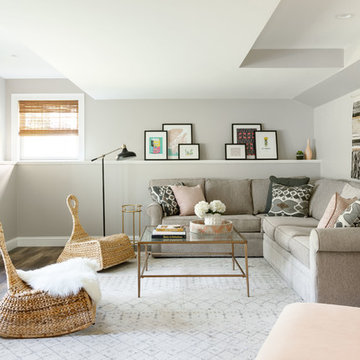
This basement needed a serious transition, with light pouring in from all angles, it didn't make any sense to do anything but finish it off. Plus, we had a family of teenage girls that needed a place to hangout, and that is exactly what they got. We had a blast transforming this basement into a sleepover destination, sewing work space, and lounge area for our teen clients.
Photo Credit: Tamara Flanagan Photography
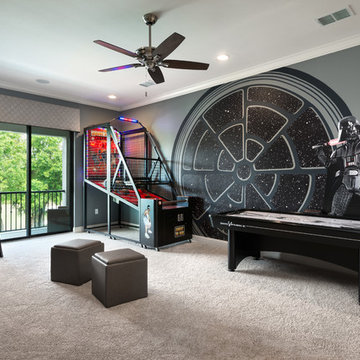
This is an example of a transitional enclosed family room in Orlando with a game room, grey walls, carpet and beige floor.
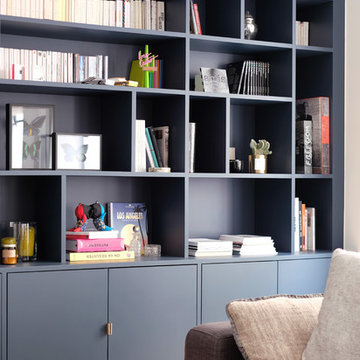
Le projet
Redonner du lustre et du style à un appartement ancien ayant perdu de son cachet au cours des dernières décennies.
Notre solution
Ouvrir les espaces et repenser la circulation des pièces.
Le séjour communique directement avec une chambre dissimulée derrière une porte camouflée par un grand papier peint panoramique en noir et blanc.
Les anciens plafonds avec moulures ont été découverts lors des travaux et restaurés dans l’entrée et la chambre.
Une véritable suite parentale inspirée de l’hôtellerie de luxe est créée avec une salle de douche ouverte sur la chambre.
De nombreux rangements sur mesure sont créés : bibliothèque, placards, dressings…
Le style
Mariage réussi du classique et du contemporain.
Un parquet clair à chevrons remplace les anciens revêtements.
Des caches-radiateurs menuisés longent toute la pièce à vivre jusque dans la chambre d’amis.
L’entrée est peinte dans un bleu profond y compris sur le plafond, tout comme la bibliothèque et les fenêtres.
Dans la chambre, rideaux et tête de lit en velours sont dans la même teinte.
La salle de douche ouverte joue avec les marbres avec un meuble vasque sur fond de marbre gris au sol et aux murs.
Un grand dressing avec plaquage matiéré finalise cet espace parentale haute couture.
Des luminaires design ponctuent les différents espaces tout comme des interrupteurs et prises design en acier brossé présents jusque dans le parquet.
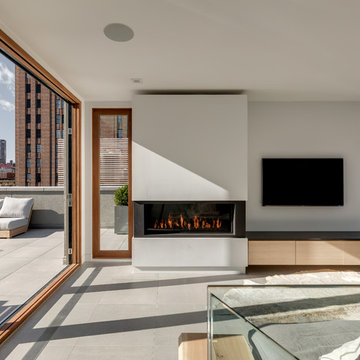
Photo by Michael Biondo
Modern open concept family room in New York with a ribbon fireplace and a wall-mounted tv.
Modern open concept family room in New York with a ribbon fireplace and a wall-mounted tv.
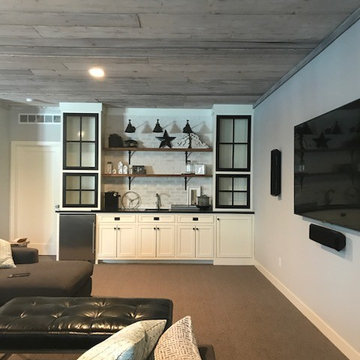
Mid-sized country enclosed family room in Minneapolis with a home bar, grey walls, carpet, no fireplace, a wall-mounted tv and brown floor.
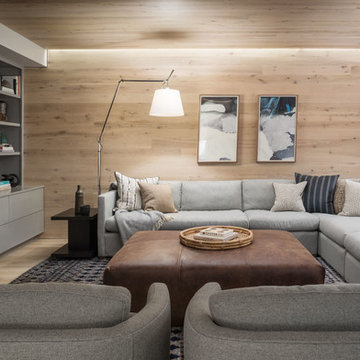
Photography: Trent Bell
Contemporary family room in Portland Maine with beige walls, light hardwood floors, no fireplace and beige floor.
Contemporary family room in Portland Maine with beige walls, light hardwood floors, no fireplace and beige floor.
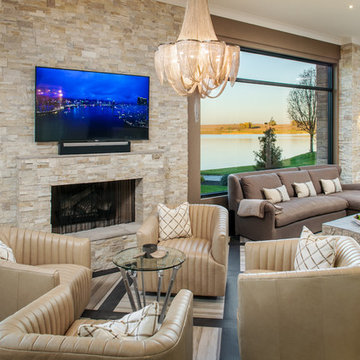
Photo of a large transitional open concept family room in Omaha with brown walls, a standard fireplace, a stone fireplace surround, a wall-mounted tv, porcelain floors and beige floor.
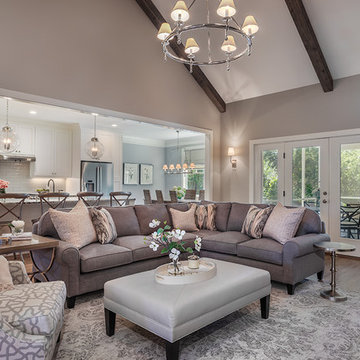
Photography by Inspiro 8 Studios
Large transitional open concept family room in Other with grey walls, light hardwood floors, a standard fireplace, a stone fireplace surround and a wall-mounted tv.
Large transitional open concept family room in Other with grey walls, light hardwood floors, a standard fireplace, a stone fireplace surround and a wall-mounted tv.
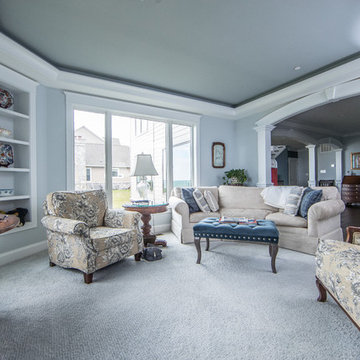
The traditional theme of this home is still present in this room, however, we see touches of beach in the beige furniture and subtle decor. With large windows, there are perfect views of the water.
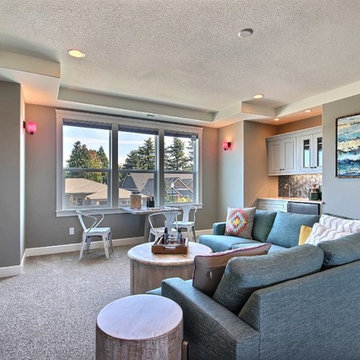
The Debonair : Cascade-Craftsman in Mt Vista Washington by Cascade West Development Inc.
Cascade West Facebook: https://goo.gl/MCD2U1
Cascade West Website: https://goo.gl/XHm7Un
These photos, like many of ours, were taken by the good people of ExposioHDR - Portland, Or
Exposio Facebook: https://goo.gl/SpSvyo
Exposio Website: https://goo.gl/Cbm8Ya
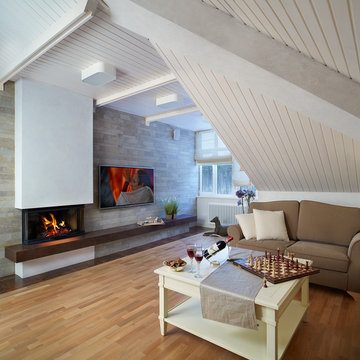
Автор проекта – Анастасия Стефанович | Архитектурное Бюро SHADRINA & STEFANOVICH; Фото – Роберт Поморцев, Михаил Поморцев | PRO.FOTO
Design ideas for a mid-sized contemporary family room in Yekaterinburg with medium hardwood floors, a standard fireplace, a wall-mounted tv and multi-coloured walls.
Design ideas for a mid-sized contemporary family room in Yekaterinburg with medium hardwood floors, a standard fireplace, a wall-mounted tv and multi-coloured walls.
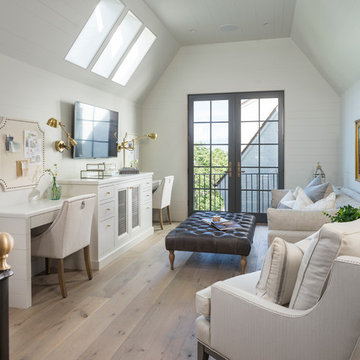
Joshua Caldwell Photography
Mid-sized traditional family room in Salt Lake City with white walls, light hardwood floors and a wall-mounted tv.
Mid-sized traditional family room in Salt Lake City with white walls, light hardwood floors and a wall-mounted tv.
Blue, Grey Family Room Design Photos
3
