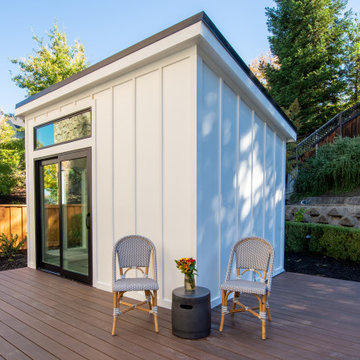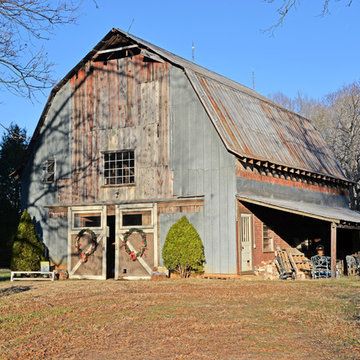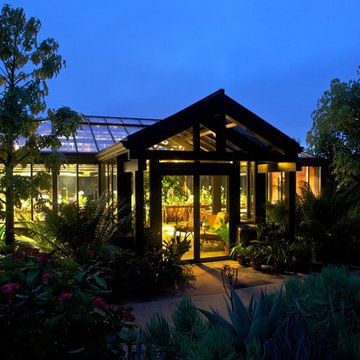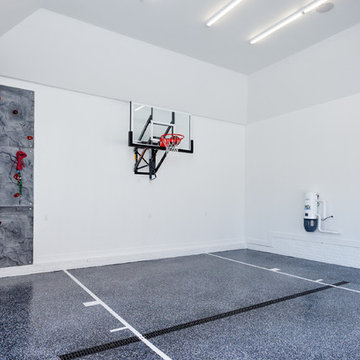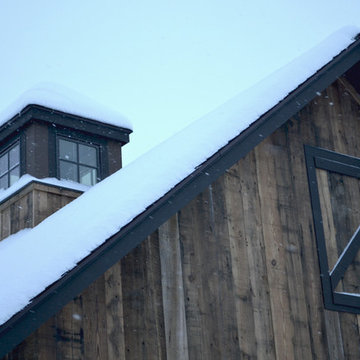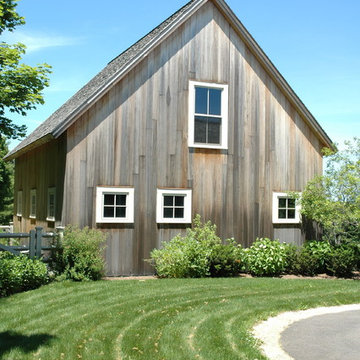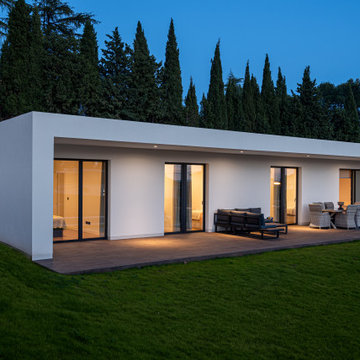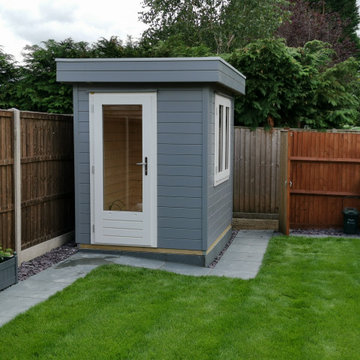Blue, Grey Shed and Granny Flat Design Ideas
Refine by:
Budget
Sort by:Popular Today
1 - 20 of 7,525 photos
Item 1 of 3
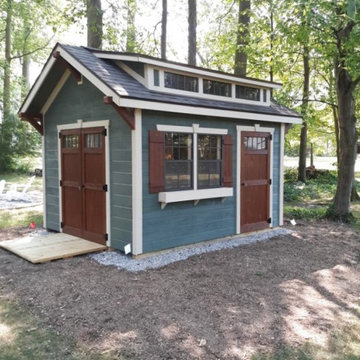
The Craftsman has a beautiful roof that allows more light into the space. The extra door makes this a great model when you need easy access to the space. This has been a great option for people who need a workshop, potting shed, or pool house.
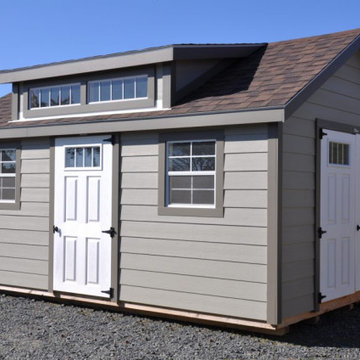
Sheds Monroe NC
Inspiration for a shed and granny flat in Charlotte.
Inspiration for a shed and granny flat in Charlotte.

Photography: Phil Wilkinson Photography
This JML Lowlander Garden room is an artist's studio and complete with a kitchenette, a perfect spot for her four legged companion and walls adorned with the artist's own creations. The perfect inspirational and light filled space.
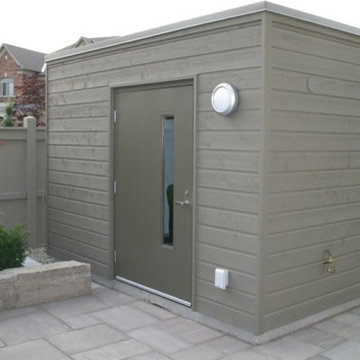
Contemporary garden shed with a parapet roof and extra wide steel doors.
Design ideas for a mid-sized contemporary detached garden shed in Toronto.
Design ideas for a mid-sized contemporary detached garden shed in Toronto.
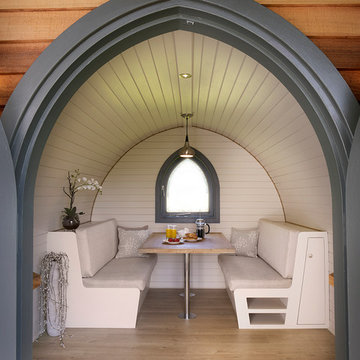
This is a design project completed for Garden Hideouts (www.gardenhideouts.co.uk) where we designed the new Retreat Pod. This one contains a small kitchen area and dining area which can convert to double bed. Other designs include playrooms, offices, treatment rooms and hobby rooms.
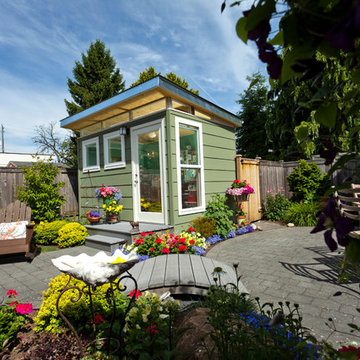
Modern-Shed provided a beautiful art studio for a home in Shoreline, WA, just north of Seattle. Dominic AZ Bonuccelli
Design ideas for a small traditional detached studio in Seattle.
Design ideas for a small traditional detached studio in Seattle.
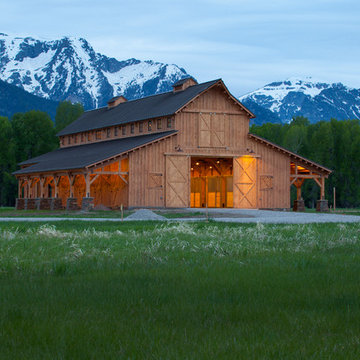
Sand Creek Post & Beam Traditional Wood Barns and Barn Homes
Learn more & request a free catalog: www.sandcreekpostandbeam.com
Photo of a traditional shed and granny flat in Other.
Photo of a traditional shed and granny flat in Other.
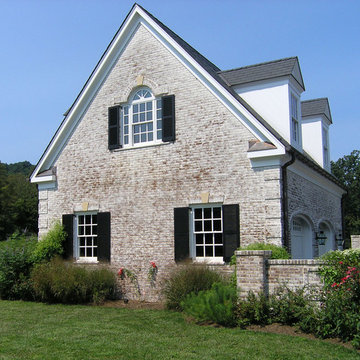
ROMABIO BioCalce Limewash paint was used for the limewash application on this home in Virginia. The limewash will endure for decades and the weather and wear will continue to enhance the desired patina.
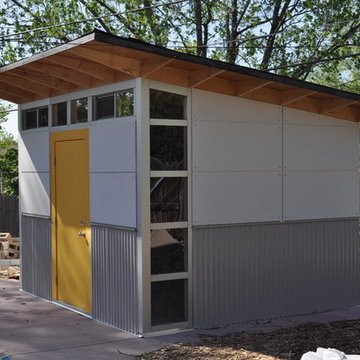
Clear story horizontal and vertical windows allow a lot of natural light into this storage shed.
Design ideas for a modern shed and granny flat in Denver.
Design ideas for a modern shed and granny flat in Denver.
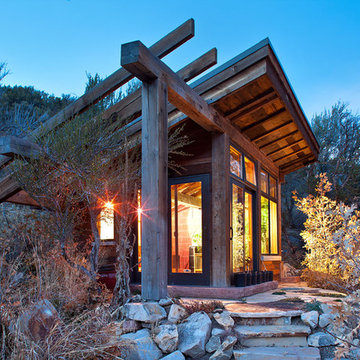
Designed by Jack Thomas Associates, PC - http://jackthomasaia.com. Photo by KuDa Photography.
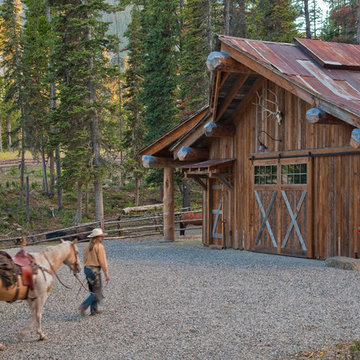
Headwaters Camp Custom Designed Cabin by Dan Joseph Architects, LLC, PO Box 12770 Jackson Hole, Wyoming, 83001 - PH 1-800-800-3935 - info@djawest.com
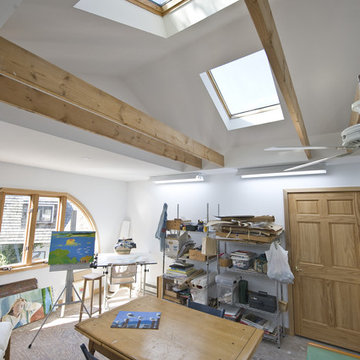
This unfinished garage attic was remodeled into a bright and open art studio for the homeowner. Both practical and functional, this working studio offers a welcoming space to escape into the canvas.
Photo by John Welsh.
Blue, Grey Shed and Granny Flat Design Ideas
1
