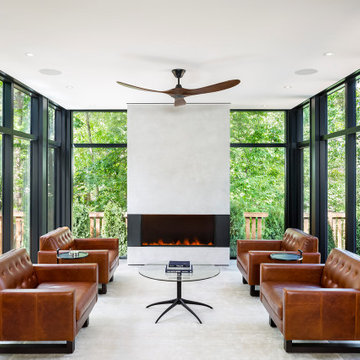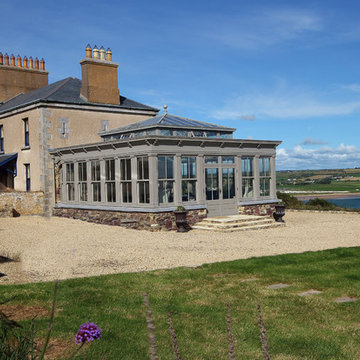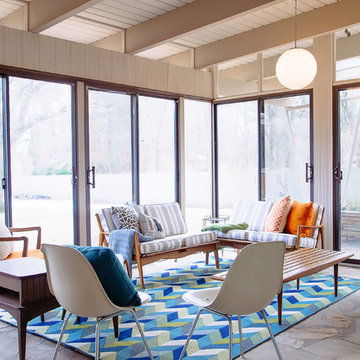Blue, Grey Sunroom Design Photos
Refine by:
Budget
Sort by:Popular Today
1 - 20 of 9,127 photos
Item 1 of 3
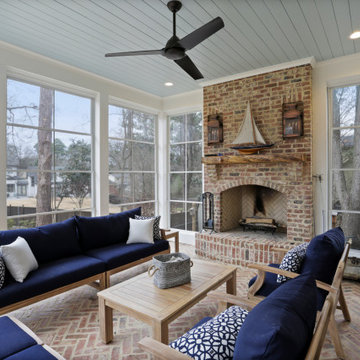
Photo of a transitional sunroom in Atlanta with brick floors, a standard fireplace, a brick fireplace surround, a standard ceiling and multi-coloured floor.

3 Season Room with fireplace and great views
Inspiration for a country sunroom in New York with limestone floors, a standard fireplace, a brick fireplace surround, a standard ceiling and grey floor.
Inspiration for a country sunroom in New York with limestone floors, a standard fireplace, a brick fireplace surround, a standard ceiling and grey floor.
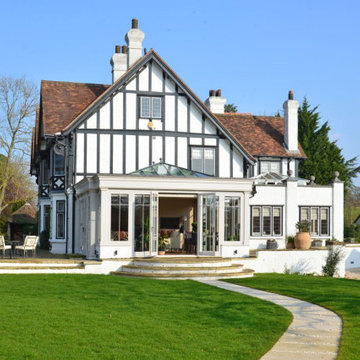
This bespoke orangery has created the ideal link between this Tudor style property in Berkshire and the stunning surrounding gardens.
Expertly designed by Eddie Spillane, one of David Salisbury’s most experienced designers, this project was typical of the many benefits that an orangery or garden room can bring to a new home extension.
Extending off from the existing kitchen, a spacious, luxury living room has been created, adding natural light into this period home.
The existing house featured a patio from where the owners enjoyed sitting and enjoying the views of their garden, when the weather allowed.
Although a perimeter hedge offered some protection from the elements, it obscured some of the views.
The new orangery was designed to ensure this space can be enjoyed all year round, whilst the removal of the hedges enhanced these views of these amazing grounds. The ‘before and after’ photos shown below perhaps best illustrate this transformation.
Measuring approximately 7.1m by 6.4 m, this generously proportioned orangery provided space within each of the three elevations for three sets of French doors, which can be easily opened to provide convenient access to the patio and garden.
Cruciform bar fenestration on the windows and doors offers a nice design detail, whilst retaining a degree of simplicity.
For the painted timber joinery, the subtle off white shade of Eagle Sight was chosen from our own unique colour palette, which continues to feature in our Top 10 colours for orangeries.
In order to provide a lovely uniform temperature during the colder months, wet underfloor heating was specified, which also avoids the need for cumbersome radiators.
Finally, immediately outside the orangery, curved steps and a new path helps to soften the impact of the raised patio area.
The new orangery has created space for a collection of contemporary furniture, including a pair of sofas and a small table and chairs to enjoy breakfast or an informal meal.
With the daffodils in full bloom, we could not have chosen a more picturesque day to photograph this bespoke orangery.
Whatever the weather brings, a David Salisbury orangery is designed to be enjoyed all year round – to become the favourite room at home.
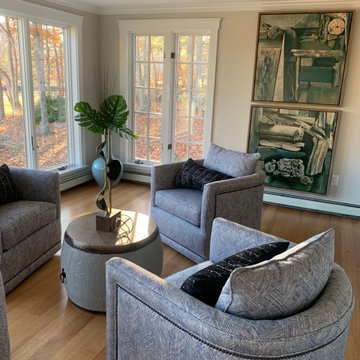
This is an example of a large transitional sunroom in Boston with medium hardwood floors, a standard ceiling and brown floor.
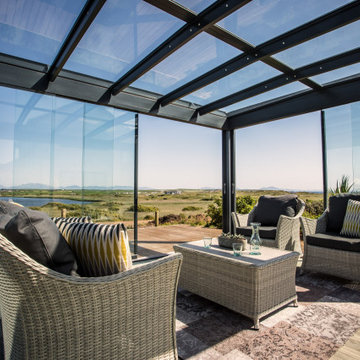
Optimum weather protection
By adding vertical, sliding glass elements our glass canopy is transformed into a glass house with side protection against wind and rain. A glass house can be attached to an existing building or be constructed as a standalone structure; you then have the option to protect yourself from the bad weather or on a nice day, open up your patio/terrace to the elements to enjoy the open air.
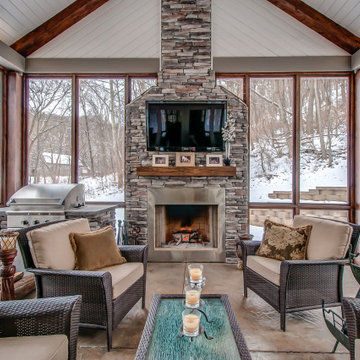
Country sunroom in Nashville with concrete floors, a standard fireplace, a stone fireplace surround, a standard ceiling and grey floor.
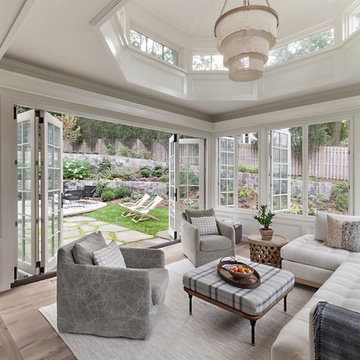
This is an example of a large traditional sunroom in New York with light hardwood floors, no fireplace, a standard ceiling and brown floor.
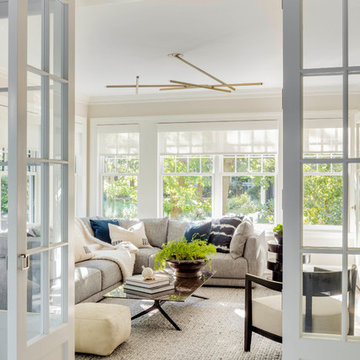
Photo of a transitional sunroom in Boston with medium hardwood floors, a standard ceiling and brown floor.
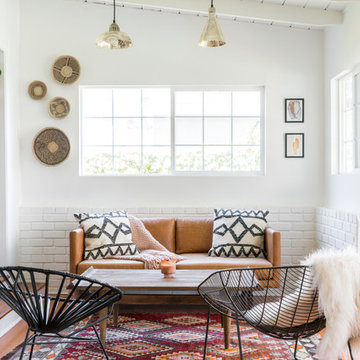
This is an example of a large midcentury sunroom in Other with no fireplace, a standard ceiling, medium hardwood floors and brown floor.
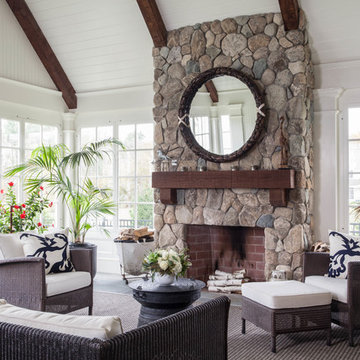
This is an example of a large traditional sunroom in Boston with a standard fireplace, a stone fireplace surround, a standard ceiling and grey floor.
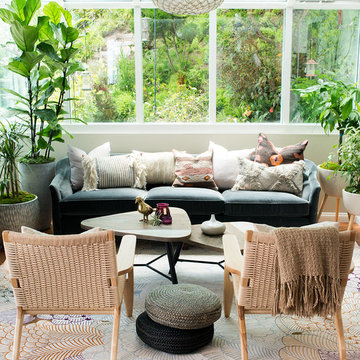
This is an example of an eclectic sunroom in Los Angeles with medium hardwood floors, a glass ceiling and brown floor.
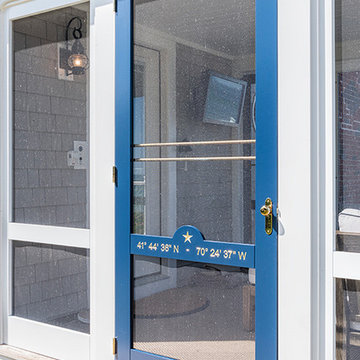
Inspiration for a mid-sized beach style sunroom in Boston with medium hardwood floors, no fireplace, a standard ceiling and brown floor.
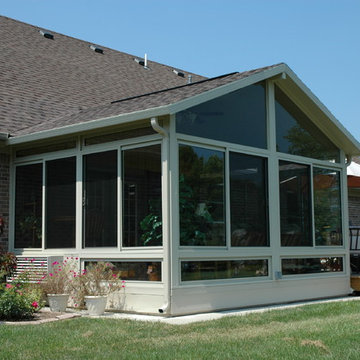
Mid-sized traditional sunroom in Other with no fireplace and a standard ceiling.
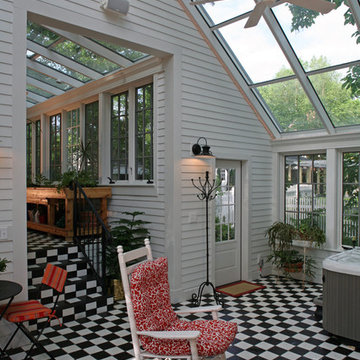
Large eclectic sunroom in St Louis with porcelain floors, no fireplace, a glass ceiling and multi-coloured floor.
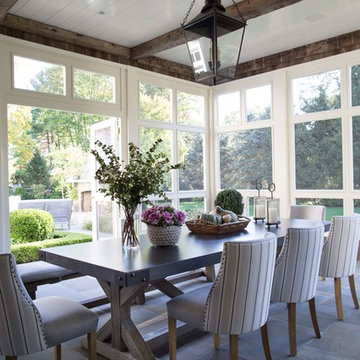
Design ideas for a large contemporary sunroom in New York with slate floors, no fireplace, a standard ceiling and grey floor.
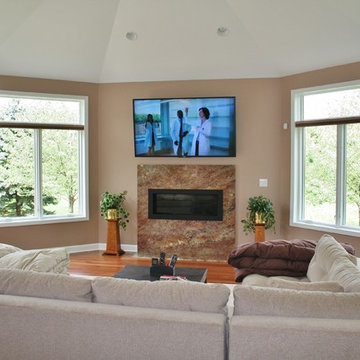
A center piece of this sunroom is the new Ribbon Fireplace and Granite Fireplace Surround
Photo of a traditional sunroom in Detroit with medium hardwood floors, a ribbon fireplace, a stone fireplace surround and a standard ceiling.
Photo of a traditional sunroom in Detroit with medium hardwood floors, a ribbon fireplace, a stone fireplace surround and a standard ceiling.
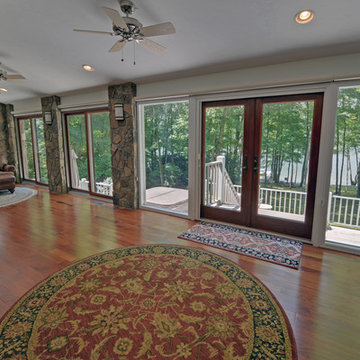
Stuart Wade, Envision Virtual Tours
Envision Virtual Tours provides professional photography and virtual imaging on and around Lake Nantahala. Lake Nantahala was formed in 1942 when the Nantahala River was dammed to create a pure, crystal clear reservoir. The shoreline has a limited number of private homes and cabins, as much of the area is owned and managed by the U.S. Forest Service and the North Carolina Wildlife Resources Commission. Below the lake, the river tumbles down the mountainside in spectacular cascades and waterfalls, providing water for trout fishing, world-class river rafting and kayaking on the Nantahala River.
Blue, Grey Sunroom Design Photos
1
