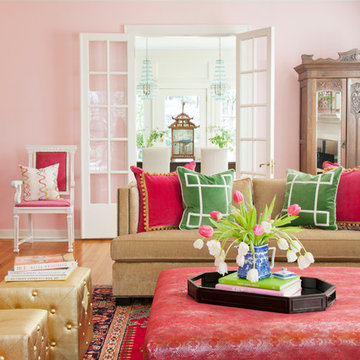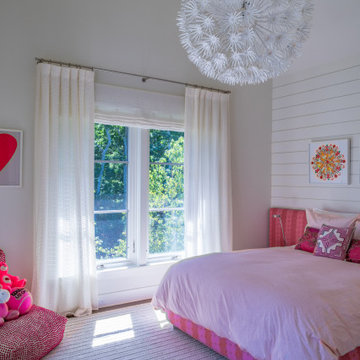Decorating With Pink 95 Blue Home Design Photos
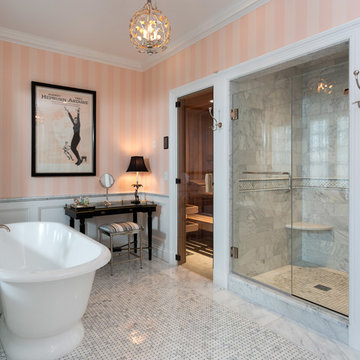
The main space features a soaking tub and vanity, while the sauna, shower and toilet rooms are arranged along one side of the room.
Gus Cantavero Photography
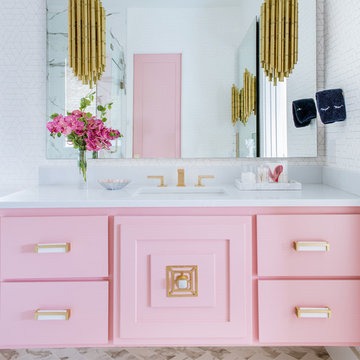
Design ideas for a contemporary bathroom in Dallas with flat-panel cabinets, white walls, an undermount sink, white floor and white benchtops.
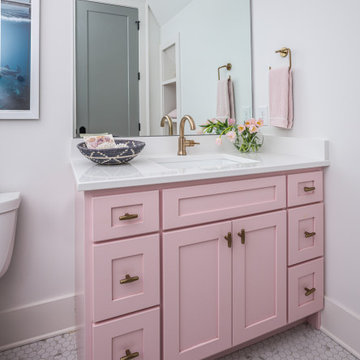
Kid's bathroom idea with lovely floral sconce.
This is an example of a transitional bathroom in Nashville with shaker cabinets, white walls, an undermount sink, white floor and white benchtops.
This is an example of a transitional bathroom in Nashville with shaker cabinets, white walls, an undermount sink, white floor and white benchtops.
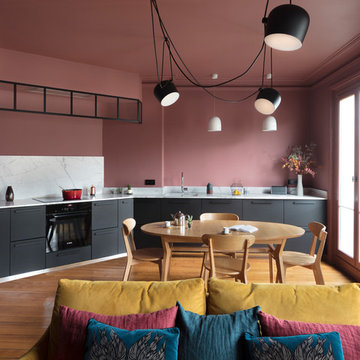
Joan Bracco
This is an example of an expansive contemporary single-wall open plan kitchen in Paris with black cabinets, marble benchtops, marble splashback, flat-panel cabinets, grey splashback, medium hardwood floors, no island, brown floor and grey benchtop.
This is an example of an expansive contemporary single-wall open plan kitchen in Paris with black cabinets, marble benchtops, marble splashback, flat-panel cabinets, grey splashback, medium hardwood floors, no island, brown floor and grey benchtop.
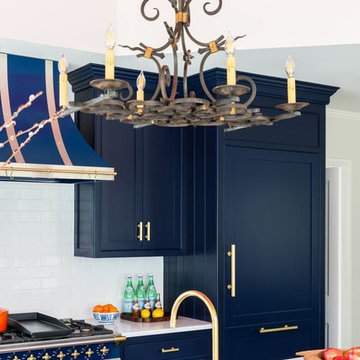
Jessica Delaney Photography
Inspiration for a transitional kitchen in Boston with an undermount sink, shaker cabinets, blue cabinets, white splashback, subway tile splashback, coloured appliances and with island.
Inspiration for a transitional kitchen in Boston with an undermount sink, shaker cabinets, blue cabinets, white splashback, subway tile splashback, coloured appliances and with island.
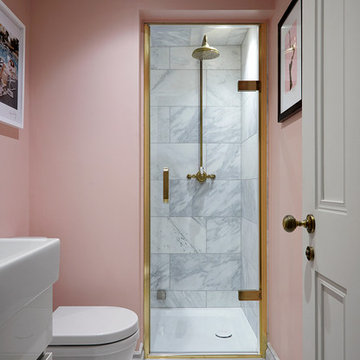
©Anna Stathaki
Design ideas for a small modern bathroom in London with flat-panel cabinets, white cabinets, an open shower, a one-piece toilet, marble, pink walls, white floor and a hinged shower door.
Design ideas for a small modern bathroom in London with flat-panel cabinets, white cabinets, an open shower, a one-piece toilet, marble, pink walls, white floor and a hinged shower door.
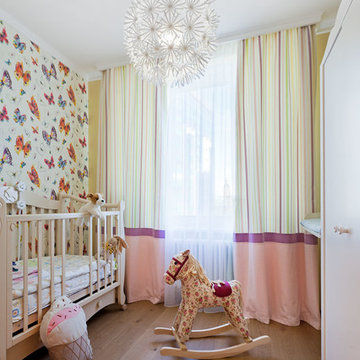
Карпенко Татьяна
Design ideas for a scandinavian nursery for girls in Saint Petersburg with multi-coloured walls and dark hardwood floors.
Design ideas for a scandinavian nursery for girls in Saint Petersburg with multi-coloured walls and dark hardwood floors.
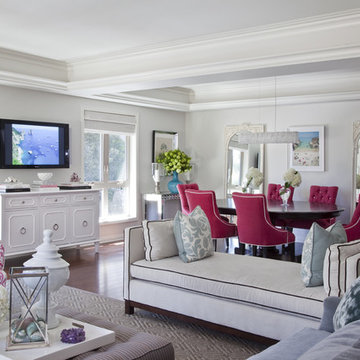
Design by Emily Ruddo, Photographed by Meghan Beierle-O'Brien. Benjamin Moore Classic Gray paint, Mitchell Gold lounger, Custom media storage, custom raspberry pink chairs,
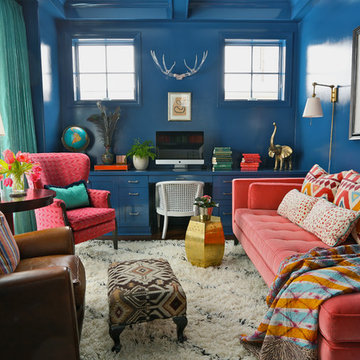
As seen in Traditional Home
by Summer Thornton Design, Inc
Eclectic home office in Chicago with a built-in desk.
Eclectic home office in Chicago with a built-in desk.
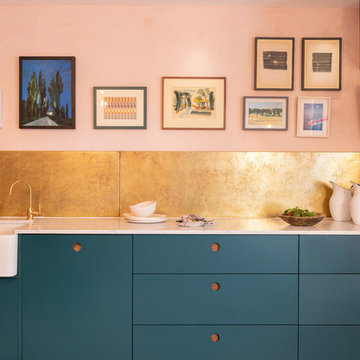
Inspired by the original Ladbroke kitchen, the Long Acre kitchen is a beautiful chic take on the contemporary design. The incredible mid-azure green cabinetry combines beautifully with walnut timber to create a chic, sophisticated room
Balancing the bold green with a simple light wash of pink on the walls ensures the rich, intense green can take centre stage in the room.
The open walnut shelving within the island is the perfect place to show off larger pottery or glassware, as well as your favourite cookery books.
Complete with a seating area, this island is the perfect area for entertaining friends and family.
With a wonderful backdrop of brass, the light is reflected around the space, enhancing every detail, even down to the matching brass handles and antique brass taps. This open yet comforting canvas will never go out of fashion, with rich colours and warming walnut timber.
The walnut super stave worktop adds a warmth and depth to the kitchen and contributes a beautiful earthy quality to the design. The natural hues of the kitchen and contrasting materials create an incredibly welcoming environment.
Photography by Tim Doyle.
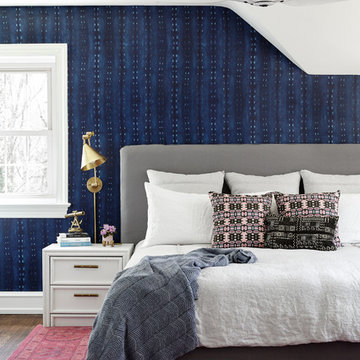
This is an example of a transitional bedroom in Philadelphia with blue walls, dark hardwood floors and brown floor.
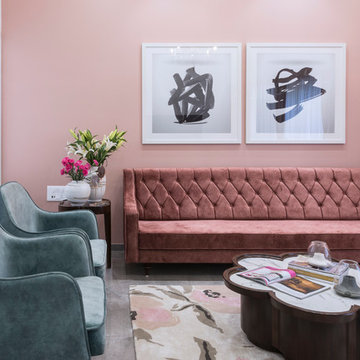
PHX India - Sebastian Zachariah & Ira Gosalia
Contemporary formal living room in Other with pink walls and grey floor.
Contemporary formal living room in Other with pink walls and grey floor.
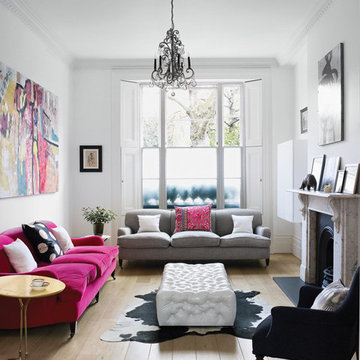
Pietra Wood & Stone European Engineered Oak flooring with a natural oiled finish.
Inspiration for an eclectic formal living room in London with white walls, light hardwood floors, a standard fireplace and beige floor.
Inspiration for an eclectic formal living room in London with white walls, light hardwood floors, a standard fireplace and beige floor.
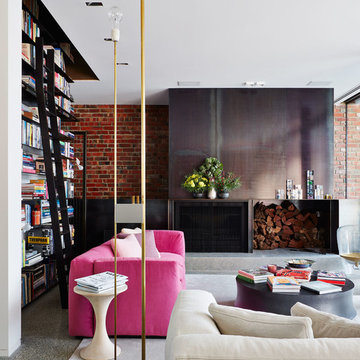
Lucas Allen Photography
Inspiration for a mid-sized contemporary open concept living room in Melbourne with a standard fireplace and a metal fireplace surround.
Inspiration for a mid-sized contemporary open concept living room in Melbourne with a standard fireplace and a metal fireplace surround.
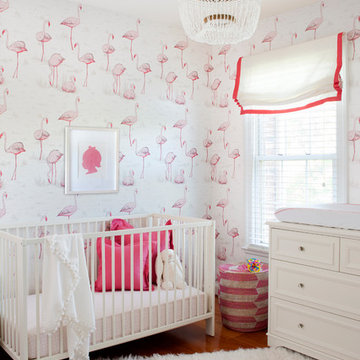
Stacy Zarin Photography
This is an example of a mid-sized transitional nursery for girls in New York with multi-coloured walls and medium hardwood floors.
This is an example of a mid-sized transitional nursery for girls in New York with multi-coloured walls and medium hardwood floors.
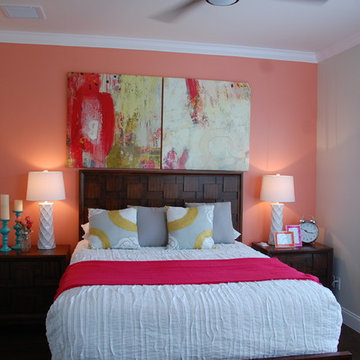
Like this Plan? See more of this project on our website http://gokeesee.com/homeplans
HOME PLAN ID: C13-03186-62A
Taryn Meeks
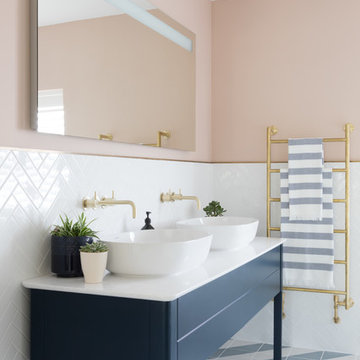
Inspiration for a beach style master bathroom in Surrey with blue cabinets, white tile, pink walls, a vessel sink, multi-coloured floor, white benchtops and flat-panel cabinets.
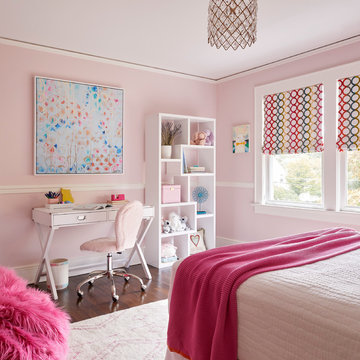
10 year old dream with lots of texture and pops of color
Transitional kids' room in Boston with pink walls, dark hardwood floors and brown floor for girls.
Transitional kids' room in Boston with pink walls, dark hardwood floors and brown floor for girls.
Decorating With Pink 95 Blue Home Design Photos
1



















