Blue Kitchen with a Double-bowl Sink Design Ideas
Refine by:
Budget
Sort by:Popular Today
201 - 220 of 871 photos
Item 1 of 3
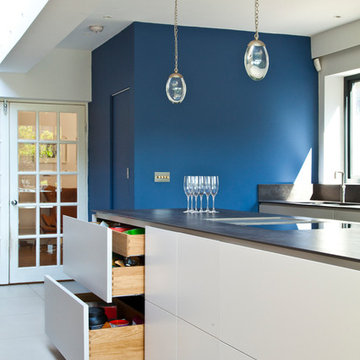
Cabinetry - Touch to open cabinetry with internal drawers
Handles - Angled handle detail
Cabinetry colour - Farrow & Ball Cornforth White & Tamo Ash Veneer
Worktop - Neolith Iron Grey
Appliances - Gaggenau & BORA
Clive Sherlock
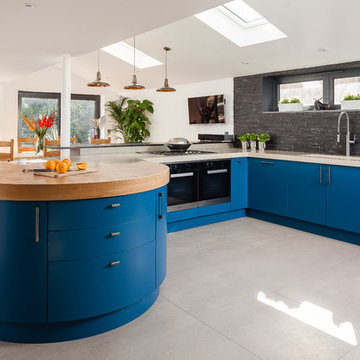
Ryan Wicks Photography
A contemporary industrial feel modern kitchen with book matched stained oaks accents to an azure blue lacquered door mainly in curves. the surfaces are made up of 65mm poured concrete, oak end grain butchers block and a Richlite recycled paper breakfast bar. finished off with bronze mirror splashbacks and slate behind the main sink. A full compliment of Miele appliances including a down draft extractor. This kitchen really is a pleasure to work in.
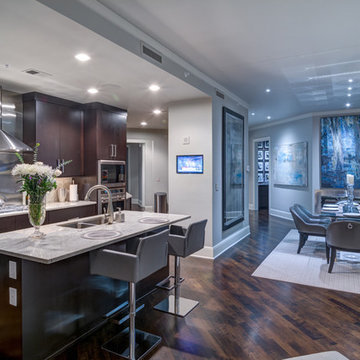
Photography: FotoGrafik ARTS.
It’s all about the view at the higher levels of the Sovereign in Atlanta. Residents who occupy the 28th to 50th floors in Buckhead Atlanta’s tallest mixed-use building, are treated to a jaw-dropping view from nearly every room.
THIS UNIT, ON THE 39TH FLOOR, WAS ALREADY a spacious, 3300-sq.foot, two-bedroom, two-bath condominium. Still, it was lacking some finishing touches, needing to be refined and polished for efficiency and luxury.
“There’s an abundance of custom features,” explains Lowell Figur, Glazer Design & Construction’s Project Manager for this contract. Automated LED lighting and blinds, newly stained Lauzon floors, venetian plaster walls, ostrich skin-textured wallpaper, custom closets...the deliciously decadent list goes on, even including a custom make-up drawer in the bathroom for the missus. - Design & Build Magazine.
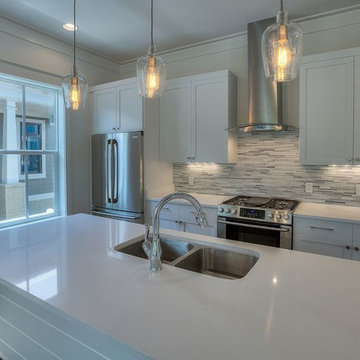
Provided by Owner
Photo of a mid-sized transitional single-wall open plan kitchen in Miami with a double-bowl sink, shaker cabinets, white cabinets, quartzite benchtops, grey splashback, glass tile splashback, stainless steel appliances, dark hardwood floors and with island.
Photo of a mid-sized transitional single-wall open plan kitchen in Miami with a double-bowl sink, shaker cabinets, white cabinets, quartzite benchtops, grey splashback, glass tile splashback, stainless steel appliances, dark hardwood floors and with island.
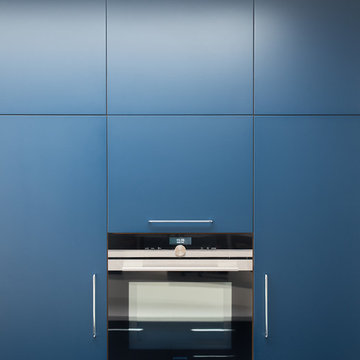
Bespoke Neil Norton Design kitchen designed by Maria Pennington.
Neil Speakman photography
Inspiration for a mid-sized eclectic u-shaped open plan kitchen in London with a double-bowl sink, flat-panel cabinets, blue cabinets, solid surface benchtops, panelled appliances, concrete floors and a peninsula.
Inspiration for a mid-sized eclectic u-shaped open plan kitchen in London with a double-bowl sink, flat-panel cabinets, blue cabinets, solid surface benchtops, panelled appliances, concrete floors and a peninsula.
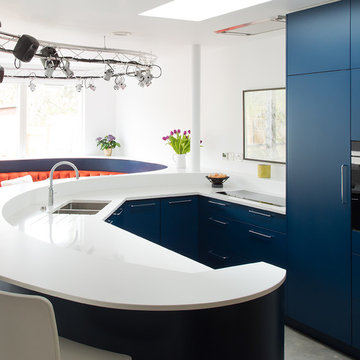
Bespoke Neil Norton Design kitchen designed by Maria Pennington.
Neil Speakman photography
Mid-sized eclectic u-shaped open plan kitchen in London with a double-bowl sink, flat-panel cabinets, blue cabinets, solid surface benchtops, panelled appliances, concrete floors and a peninsula.
Mid-sized eclectic u-shaped open plan kitchen in London with a double-bowl sink, flat-panel cabinets, blue cabinets, solid surface benchtops, panelled appliances, concrete floors and a peninsula.
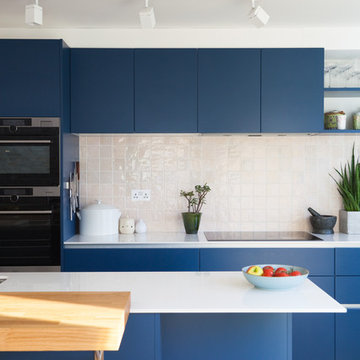
Megan Taylor
Inspiration for a mid-sized contemporary galley eat-in kitchen in London with a double-bowl sink, flat-panel cabinets, blue cabinets, beige splashback, ceramic splashback, panelled appliances, medium hardwood floors, with island and beige floor.
Inspiration for a mid-sized contemporary galley eat-in kitchen in London with a double-bowl sink, flat-panel cabinets, blue cabinets, beige splashback, ceramic splashback, panelled appliances, medium hardwood floors, with island and beige floor.
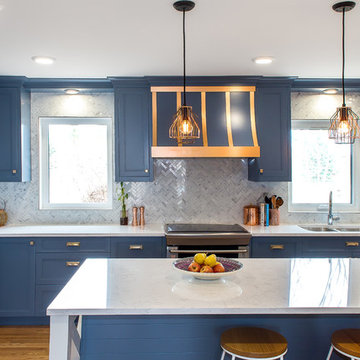
Pear Media
This is an example of a large transitional l-shaped separate kitchen in Other with a double-bowl sink, recessed-panel cabinets, blue cabinets, marble benchtops, white splashback, marble splashback, stainless steel appliances, medium hardwood floors, with island and brown floor.
This is an example of a large transitional l-shaped separate kitchen in Other with a double-bowl sink, recessed-panel cabinets, blue cabinets, marble benchtops, white splashback, marble splashback, stainless steel appliances, medium hardwood floors, with island and brown floor.
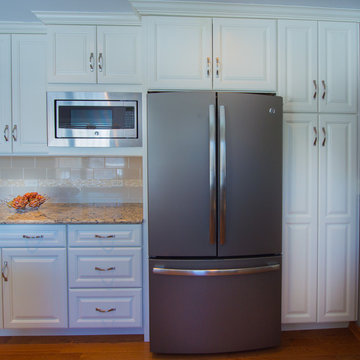
Kitchen Remodel including hardwood flooring throughout first floor, which replaced carpeting in the living room and dining room. Coconut color cabinets, GE's new slate color appliances, Cambria quartz countertops, colorful glass pendants over the island, and clear amber glass pendant over the sink. Subway tiles and a complementing border.
Photographer :Ted Glasgoe
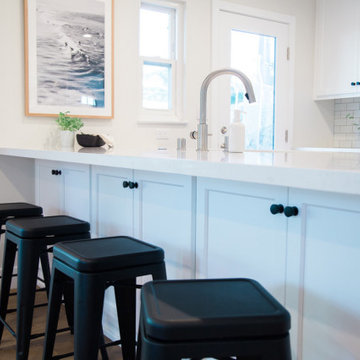
Photo of a mid-sized beach style u-shaped eat-in kitchen in Orange County with a double-bowl sink, shaker cabinets, white cabinets, quartz benchtops, white splashback, ceramic splashback, stainless steel appliances, medium hardwood floors, a peninsula, brown floor and white benchtop.
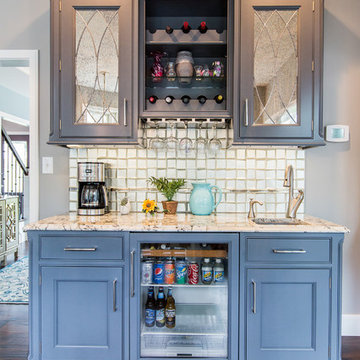
Large transitional galley eat-in kitchen in Other with a double-bowl sink, flat-panel cabinets, white cabinets, quartz benchtops, white splashback, stainless steel appliances, dark hardwood floors, with island, brown floor and glass tile splashback.
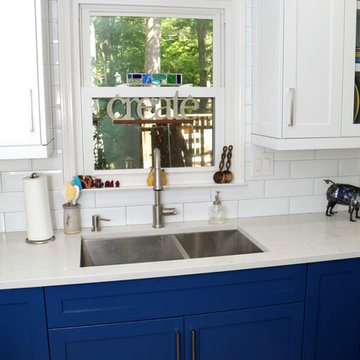
Design ideas for a mid-sized modern u-shaped eat-in kitchen in Atlanta with a double-bowl sink, shaker cabinets, white cabinets, quartzite benchtops, white splashback, ceramic splashback, stainless steel appliances, porcelain floors, a peninsula and multi-coloured floor.
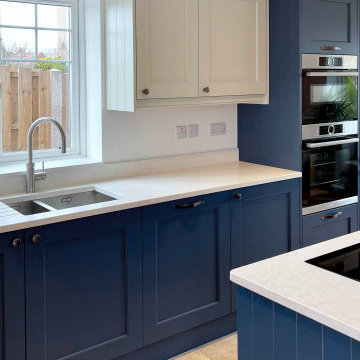
This traditional blue and white shaker kitchen was built in Drax, North Yorkshire.
The clients were looking for a highly functional, open-plan kitchen, but they also wanted to keep the traditional feel of their home. The blue and white shaker cabinets perfectly balance these two requirements.
Since this is a complete kitchen renovation, we stripped the space completely, installed new electrical wirings, and did a full reskim. We also added a pocket door system, tiled the floor, and added new radiators.
We started by removing a structural wall between the unused dining room and a small kitchen to create an open-plan kitchen, dining and snug area. To do this, we cut the steel within the floor joists to create a flush ceiling and allowed the dropped ceiling around the island to house the ceiling-mounted extractor. We finished the ceiling with a 3-step edge detailing to make a seamless transition between the existing decor and the new look.
We chose the Stanton range, a classic shaker-style collection, for the cabinetry. We used a combination of midnight blue and mussel units, offering a sense of warmth and comfort to the room. The worktops are white mirage.
There's no need to switch on any lights in this kitchen as we used the Phillips Hue light system, controlled via voice, motion, and phones. We also added motion-activated LED strip lighting in the ceiling for ambient lighting. Lastly, we installed appliances from Bosch and Quooker to create a fully functional kitchen.
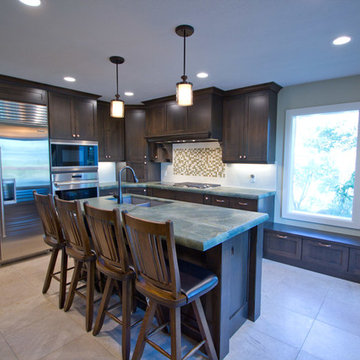
Newly remodeled open kitchen plan featuring dark clear alder cabinets and honed golden lighting quartzite countertops.
Photo of a mid-sized transitional l-shaped eat-in kitchen in Salt Lake City with a double-bowl sink, shaker cabinets, dark wood cabinets, quartzite benchtops, white splashback, stone tile splashback, stainless steel appliances, limestone floors and with island.
Photo of a mid-sized transitional l-shaped eat-in kitchen in Salt Lake City with a double-bowl sink, shaker cabinets, dark wood cabinets, quartzite benchtops, white splashback, stone tile splashback, stainless steel appliances, limestone floors and with island.
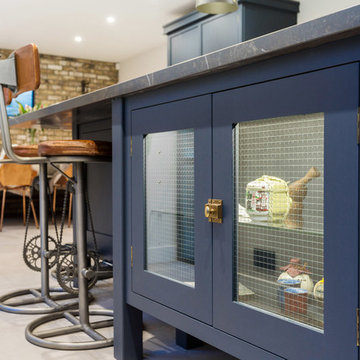
Something a little different to our usual style, we injected a little glamour into our handmade Decolane kitchen in Upminster, Essex. When the homeowners purchased this property, the kitchen was the first room they wanted to rip out and renovate, but uncertainty about which style to go for held them back, and it was actually the final room in the home to be completed! As the old saying goes, "The best things in life are worth waiting for..." Our Design Team at Burlanes Chelmsford worked closely with Mr & Mrs Kipping throughout the design process, to ensure that all of their ideas were discussed and considered, and that the most suitable kitchen layout and style was designed and created by us, for the family to love and use for years to come.
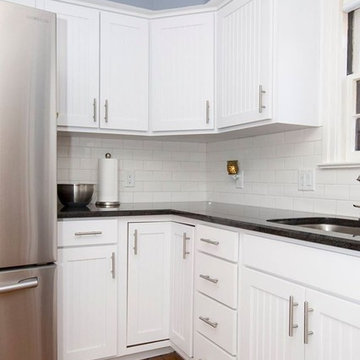
Design ideas for a mid-sized contemporary l-shaped eat-in kitchen in Other with a double-bowl sink, white cabinets, granite benchtops, white splashback, stainless steel appliances, with island, subway tile splashback, medium hardwood floors, brown floor, black benchtop and recessed-panel cabinets.
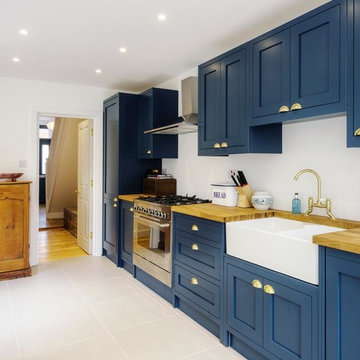
A lovely dark blue handmade shaker kitchen with Oak worktops
Inspiration for a mid-sized traditional single-wall eat-in kitchen in London with a double-bowl sink, shaker cabinets, blue cabinets, wood benchtops, no island and brown benchtop.
Inspiration for a mid-sized traditional single-wall eat-in kitchen in London with a double-bowl sink, shaker cabinets, blue cabinets, wood benchtops, no island and brown benchtop.
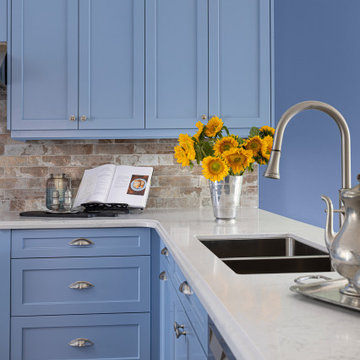
Inspiration for a mid-sized l-shaped open plan kitchen in Toronto with a double-bowl sink, shaker cabinets, blue cabinets, quartz benchtops, multi-coloured splashback, porcelain splashback, stainless steel appliances, dark hardwood floors, with island, brown floor and white benchtop.
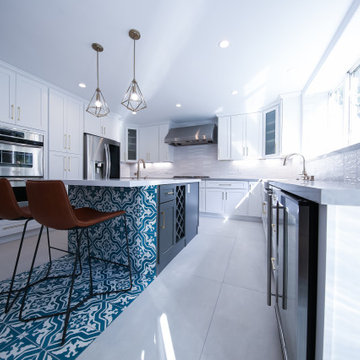
complete kitchen and general remodeling
This is an example of a large modern u-shaped eat-in kitchen in Los Angeles with a double-bowl sink, shaker cabinets, white cabinets, quartzite benchtops, white splashback, porcelain splashback, stainless steel appliances, light hardwood floors, with island, brown floor and white benchtop.
This is an example of a large modern u-shaped eat-in kitchen in Los Angeles with a double-bowl sink, shaker cabinets, white cabinets, quartzite benchtops, white splashback, porcelain splashback, stainless steel appliances, light hardwood floors, with island, brown floor and white benchtop.
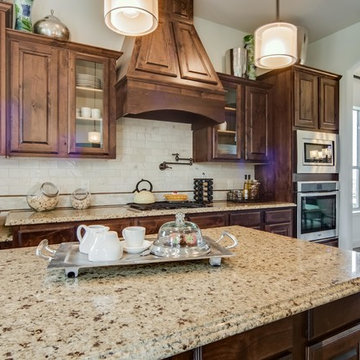
Photo of a mid-sized u-shaped eat-in kitchen in Dallas with a double-bowl sink, raised-panel cabinets, medium wood cabinets, laminate benchtops, beige splashback, stone tile splashback, stainless steel appliances, porcelain floors and with island.
Blue Kitchen with a Double-bowl Sink Design Ideas
11