Blue Kitchen with a Double-bowl Sink Design Ideas
Refine by:
Budget
Sort by:Popular Today
161 - 180 of 876 photos
Item 1 of 3
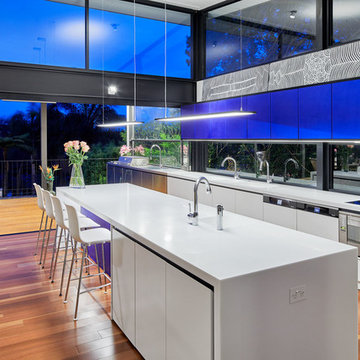
Inspiration for a large modern l-shaped open plan kitchen in Sydney with a double-bowl sink, flat-panel cabinets, blue cabinets, solid surface benchtops, panelled appliances, medium hardwood floors, with island and brown floor.
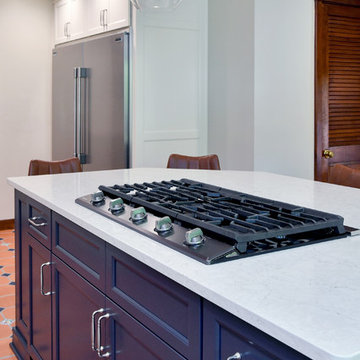
A beautiful space to relax and to entertain in this update to a home built in 1924. This spacious kitchen is a perfect place to cook as well as sit down to eat at the built in island seating.
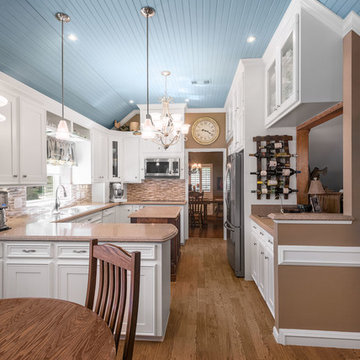
Design ideas for a mid-sized arts and crafts u-shaped eat-in kitchen in Houston with a double-bowl sink, white cabinets, marble benchtops, beige splashback, glass tile splashback, stainless steel appliances, light hardwood floors, with island, brown floor and recessed-panel cabinets.
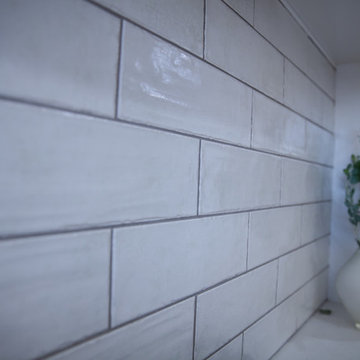
The finished kitchen looks amazing! It is modern & functional giving the clients a beautiful space to entertain guests.
This is an example of a mid-sized modern u-shaped eat-in kitchen in Melbourne with a double-bowl sink, flat-panel cabinets, white cabinets, white splashback, subway tile splashback, stainless steel appliances, light hardwood floors, a peninsula, granite benchtops and white benchtop.
This is an example of a mid-sized modern u-shaped eat-in kitchen in Melbourne with a double-bowl sink, flat-panel cabinets, white cabinets, white splashback, subway tile splashback, stainless steel appliances, light hardwood floors, a peninsula, granite benchtops and white benchtop.
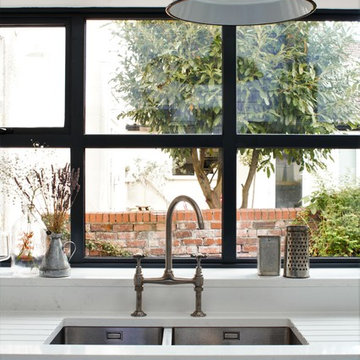
Sustainable Kitchens - Industrial Kitchen with American Diner Feel. Clearwater Stereo double bowl sink and monobloc tap sourced by client. Bianco venato granite worktops with drainer grooves and the hanging white pendant lamp help create a contrast to the Farrow & Ball St Giles blue flat panel cabinets with routed pulls.
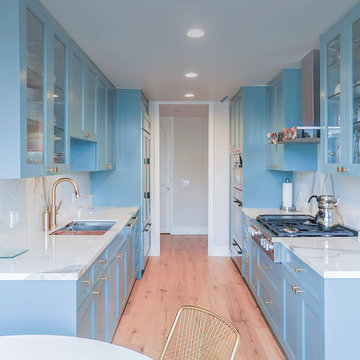
Check out this amazing transformation in Beverly Hills, the colors of the kitchen create an interesting interplay of volumes and levels further accented by the use of wood on the floor.
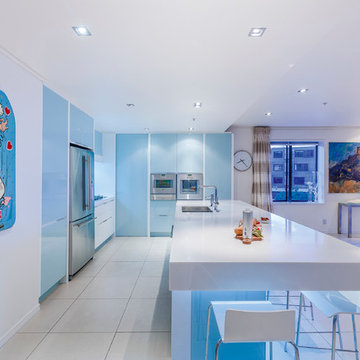
This project was part of a renovation in a stunning apartment which has harbor views. The use of coloured glass, stark white drawer fronts and a Corian counter top were used to bring freshness into the space. Photography by Kallan MacLeod
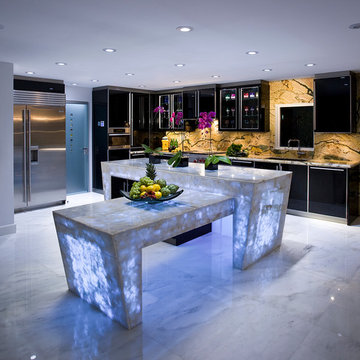
This unique and functional kitchen gives a new meaning to the phrase “Kitchen is the heart of a home”. Here, kitchen is the center of all attention and a conversation piece at every party.
Black glass cabinet fronts used in the design offer ease of maintenance, and the kaleidoscope stone countertops and backsplash contrast the cabinetry and always look clean. Color was very important to this Client and this kitchen is definitely not lacking life.
Designed for a client who loves to entertain, the centerpiece is an artistic interpretation of a kitchen island. This monolithic sculpture raises out of the white marble floor and glows in this open concept kitchen.
But this island isn’t just beautiful. It is also extremely practical. It is designed using two intercrossing parts creating two heights for different purposes. 36” high surface for prep work and 30” high surface for sit down dining. The height differences and location encourages use of the entire table top for preparations. Furthermore, storage cabinets are installed under part of this island closest to the working triangle.
For a client who loves to cook, appliances were very important, and sub-zero and wolf appliances we used give them the best product available.
Overhead energy efficient LED lighting was selected paying special attention to the lamp’s CRI to ensure proper color rendition of items below, especially important when working with meat. Under-cabinet task lighting offers illumination where it is most needed on the countertops.
Interior Design, Decorating & Project Management by Equilibrium Interior Design Inc
Photography by Craig Denis
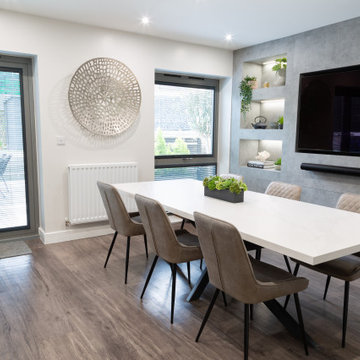
A BREATH-TAKING BACKDROP TO HOSTING & ENTERTAINING
The impressive style and dramatic ambience at the heart of this exceptional kitchen are undoubtedly bolstered by the clean and minimal simplicity of our design. An uninterrupted row of wall-to-ceiling units in a pure and soft matt graphite seamlessly envelops the space while luxurious Dekton marble-effect worktops and splashback create a cohesive sense of opulence and sophistication. The simple and understated palette of materials and surfaces epitomises elegance and refinement. From the stepped overhead cabinetry and extra narrow plinths to the waterfall island worktop, this exquisite kitchen is all about attention to detail. The perfectly executed bespoke features enhance the contemporary composition of surfaces, highlighting the flawless workmanship and quality of the finish.
Combining state-of-the-art appliances with Mereway’s award-winning Q-Line cabinet range, this Essex kitchen is simply unrivalled when it comes to functionality. Mereway’s innovative furniture design ingeniously conceals ample accessible push to open storage, including a fantastic pantry cupboard as well as strong and durable drawers for pans and crockery. Spacious Sub-Zero & Wolf ovens are ideal for hosting fabulous dinner parties and family feasts. Furthermore, placing the induction hob on the island accompanied by a discreet overhead Air Uno extractor allows our client to socialise with guests while cooking. A Quooker boiling water tap combined with a stylish Franke sink makes another practical and efficient addition to the space alongside the outstanding Siemen’s double fridge-freezer.
This striking and precisely united kitchen interior combines both exquisite looks and superb functionality to create a breath-taking focal point to our Newhall client’s home.
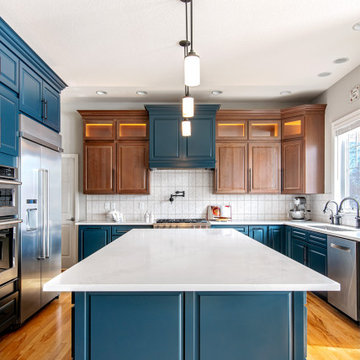
Photo of a mediterranean eat-in kitchen in Denver with a double-bowl sink, medium wood cabinets, cement tile splashback, stainless steel appliances, with island, shaker cabinets, quartz benchtops, white splashback, light hardwood floors, brown floor and white benchtop.
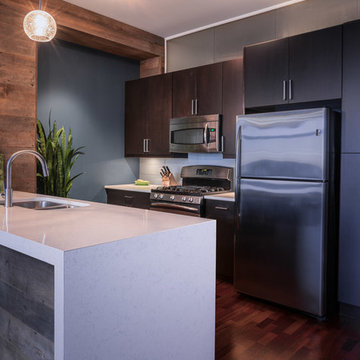
Client is a young professional who wanted to brighten her kitchen and make unique elements that reflects her style. KTID suggested lowering the bar height counter, creating a rustic vs elegant style using reclaimed wood, glass backsplash and quartz waterfall countertop. KTID changed paint color to a darker shade of blue. The pantry was enlarged by removing the wall between the pantry and the refrigerator and putting in a pantry cabinet with roll-out shelves.
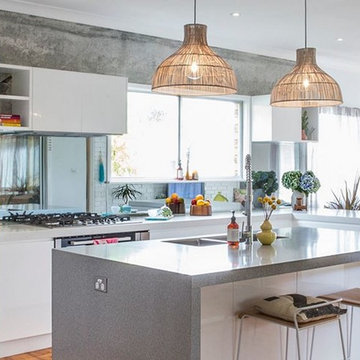
Products used: Venus Grey - island Bianca Real - white countertops These colors can be special ordered, and viewable on the Australia GT website: http://bit.ly/1t86tus
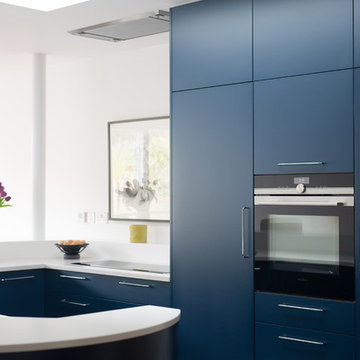
Bespoke Neil Norton Design kitchen designed by Maria Pennington.
Neil Speakman photography
Inspiration for a mid-sized eclectic u-shaped open plan kitchen in London with a double-bowl sink, flat-panel cabinets, blue cabinets, solid surface benchtops, panelled appliances, concrete floors and a peninsula.
Inspiration for a mid-sized eclectic u-shaped open plan kitchen in London with a double-bowl sink, flat-panel cabinets, blue cabinets, solid surface benchtops, panelled appliances, concrete floors and a peninsula.
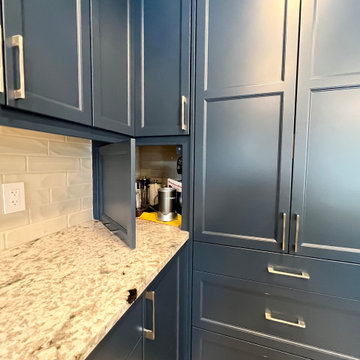
A contemporary kitchen with beautiful navy blue cabinetry makes this space stand out from the rest! A textured backsplash adds texture to the space and beautifully compliments the dimensional granite. Stainless steel appliances and and cabinet pulls are the perfect choice to not over power the navy cabinetry. The light laminate floors adds a natural and coastal feel to the room.
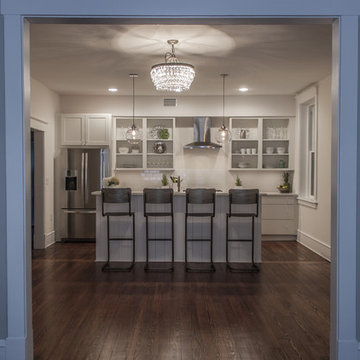
This view is from the living room through the dining room into the new kitchen. The kitchen area was originally two spaces. The area to the left was a butlers pantry/ breakfast room that had been converted to a laundry room. The Kitchen was the area by the window, roughly 8' x 8' and completely cut off from the rest of the house. The island sits on what had been the dividing line between the kitchen and the dining room. We discovered some salvageable hardwood flooring under the linoleum, we brought in salvaged hardwood to match. All the floors were then stained English Chestnut. All the woodwork was removed for construction, then carefully re installed and stripped once the work was complete. The kitchen has a mix of 6" recessed cans, under cabinet lighting, and island pendants. The soffit over the cabinets conceals the HVAC ducting as well as the hood ducting. The chandelier is temporarily relocated closer to the ceiling until they get a table moved in.
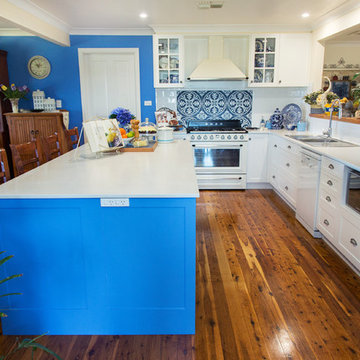
After Photo: see next image.
Hall door retained, dining wall removed, servery to family room retained, Pantry access redirected.
This is an example of a mid-sized contemporary l-shaped eat-in kitchen in Other with a double-bowl sink, shaker cabinets, white cabinets, quartz benchtops, white splashback, subway tile splashback, white appliances, medium hardwood floors, with island, brown floor and white benchtop.
This is an example of a mid-sized contemporary l-shaped eat-in kitchen in Other with a double-bowl sink, shaker cabinets, white cabinets, quartz benchtops, white splashback, subway tile splashback, white appliances, medium hardwood floors, with island, brown floor and white benchtop.
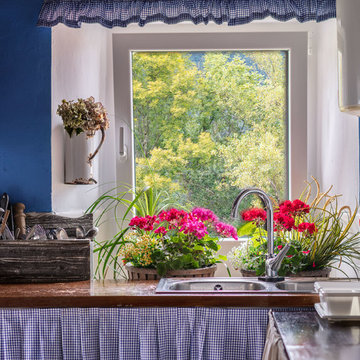
En la primera planta se ubica la COCINA TRADICIONAL, equipada con todos los electrodomésticos necesarios para satisfacer la preparación de almuerzos para grupos.
La "Cocina Económica" es la original.
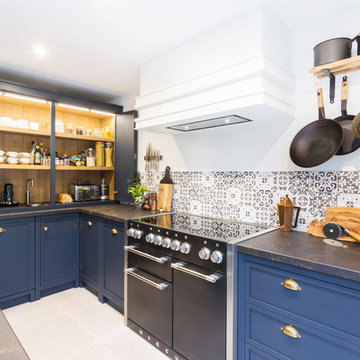
Something a little different to our usual style, we injected a little glamour into our handmade Decolane kitchen in Upminster, Essex. When the homeowners purchased this property, the kitchen was the first room they wanted to rip out and renovate, but uncertainty about which style to go for held them back, and it was actually the final room in the home to be completed! As the old saying goes, "The best things in life are worth waiting for..." Our Design Team at Burlanes Chelmsford worked closely with Mr & Mrs Kipping throughout the design process, to ensure that all of their ideas were discussed and considered, and that the most suitable kitchen layout and style was designed and created by us, for the family to love and use for years to come.
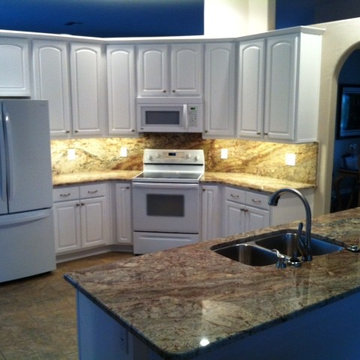
Walzcraft Reface – The homeowner wanted to keep the white kitchen but upgrade their doors and countertops. They selected a brow style upper door in a Maple painted in Classic White. We added a nice crown molding at the top of their cabinets and modified some of their lower openings to allow more space. They went with a 3cm granite for their countertop and full height backsplash. The color they selected for the granite was Typhoon Bordeaux.
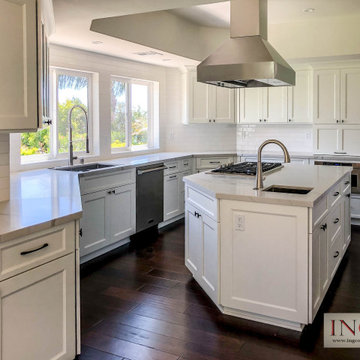
Malibu, CA - Complete Kitchen remodel
This beautiful Kitchen remodel is just a small part of the larger home project. With stunning dark, hard wood floors, white recessed cabinets, white subway styled backsplash, stainless steel appliances and oven hood and plenty of counter space for use, this kitchen has everything an experienced cook or baker could ask for.
Blue Kitchen with a Double-bowl Sink Design Ideas
9