Blue Kitchen with a Single-bowl Sink Design Ideas
Refine by:
Budget
Sort by:Popular Today
121 - 140 of 850 photos
Item 1 of 3
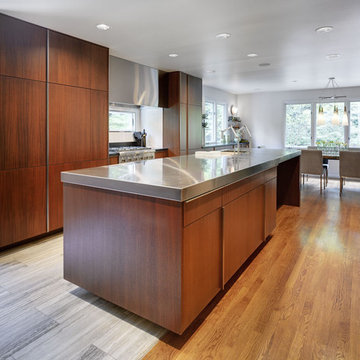
2012 Best in Show: CRANawards
photography: Ryan Kurtz
Inspiration for a modern eat-in kitchen in Cincinnati with stainless steel benchtops, flat-panel cabinets, dark wood cabinets, stainless steel appliances and a single-bowl sink.
Inspiration for a modern eat-in kitchen in Cincinnati with stainless steel benchtops, flat-panel cabinets, dark wood cabinets, stainless steel appliances and a single-bowl sink.
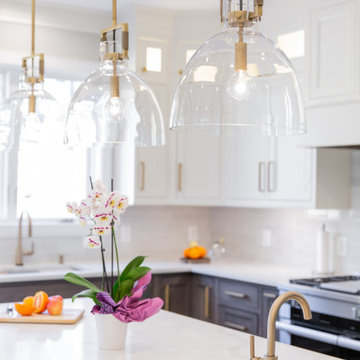
Inspiration for a large transitional u-shaped open plan kitchen in DC Metro with a single-bowl sink, beaded inset cabinets, white cabinets, quartz benchtops, white splashback, ceramic splashback, stainless steel appliances, dark hardwood floors, with island, brown floor, white benchtop and recessed.
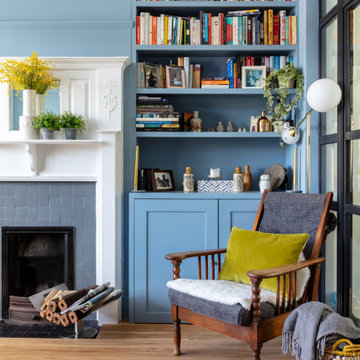
Our clients wanted to create more space and re-configure the rooms they already had in this terraced house in London SW2. The property was just not big enough to accommodate their busy family life or for entertaining family and friends. They wanted a usable back garden too.
One of the main ambitions was to create enough space downstairs for an additional family room combined with a large kitchen dining area. It was essential to be able to divide the different activity spaces too.
The final part of the brief was to create something different. The design had to be more than the usual “box stuck on the back of a 1930s house.”
Our solution was to look at several ambitious designs to deliver under permitted development. This approach would reduce the cost and timescale of the project significantly. However, as a back-up, we also applied to Lambeth Council for full planning permission for the same design, but with different materials such as a roof clad with zinc.
Internally we extended to the rear of the property to create the large family-friendly kitchen, dining and living space our client wanted. The original front room has been divided off with steel framed doors that are double glazed to help with soundproofing. We used a hedgehog glazing system, which is very effective.
The extension has a stepped plan, which helps to create internal zoning and to separate the different rooms’ functions. There is a non-symmetrical pitched roof, which is open internally up to the roof planes to maximise the feeling of space.
The roof of the extension is clad in zinc with a concealed gutter and an overhang to provide shelter. Black bricks and dark grey mortar give the impression of one material, which ties into the colour of the glazing frames and roof. This palate brings all the elements of the design together, which complements a polished concrete internal floor and a stylish contemporary kitchen by Piqu.
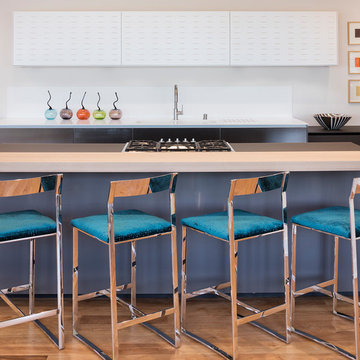
Builder: Pillar Homes.
Landmark Photography
Design ideas for a contemporary kitchen in Minneapolis with a single-bowl sink, white cabinets, light hardwood floors and with island.
Design ideas for a contemporary kitchen in Minneapolis with a single-bowl sink, white cabinets, light hardwood floors and with island.
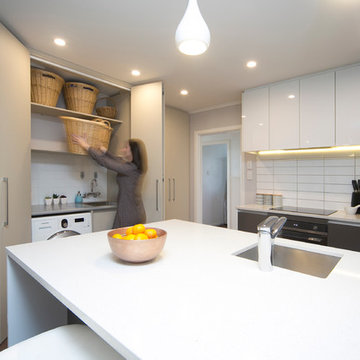
Inspiration for a small modern single-wall kitchen in Auckland with a single-bowl sink, flat-panel cabinets and laminate benchtops.
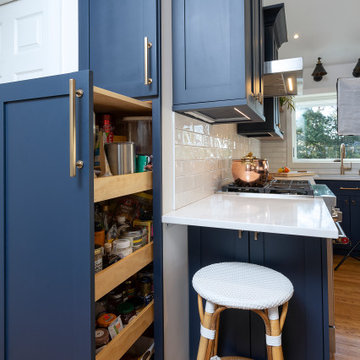
Small but mighty. This cramped, dark kitchen got a modern update. The ceiling was raised to give the small footprint a larger feel. The custom blue cabinets and special touches give it its warm, inviting feel.
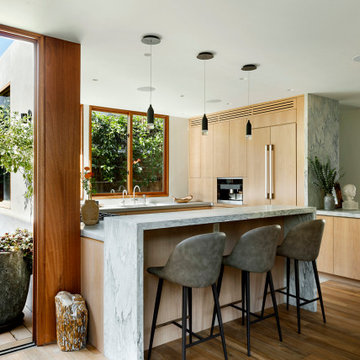
This is an example of a mid-sized contemporary u-shaped kitchen in Los Angeles with a single-bowl sink, flat-panel cabinets, light wood cabinets, granite benchtops, stainless steel appliances, medium hardwood floors, a peninsula, brown floor and grey benchtop.
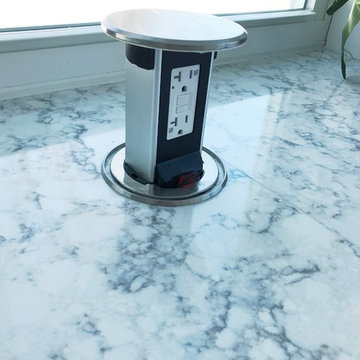
Transitional l-shaped eat-in kitchen in Portland Maine with a single-bowl sink, flat-panel cabinets, grey cabinets, quartz benchtops, stainless steel appliances, medium hardwood floors, with island and beige floor.
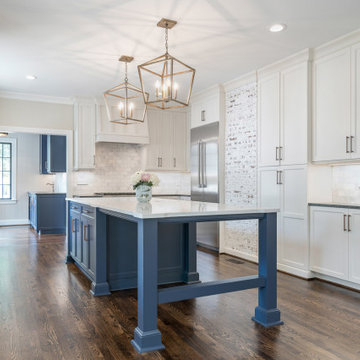
Design ideas for a large traditional galley kitchen in Other with a single-bowl sink, blue cabinets, quartz benchtops, white splashback, marble splashback, stainless steel appliances, dark hardwood floors, with island, brown floor, white benchtop and recessed-panel cabinets.
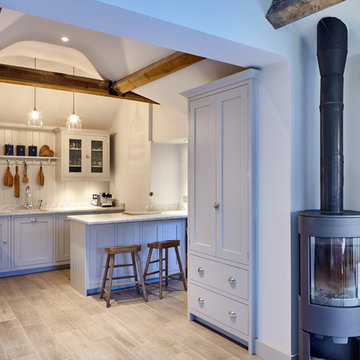
Concept Chateau plank flooring from Artisans of Devizes provides the warmth of a wooden floor but the practicality of a tiled floor. As it is thin than a stone floor it is also more suitable for underfloor heating. The free-standing woodburner from Douvre lends additional heat on colder days.
Michael Crockett Photography
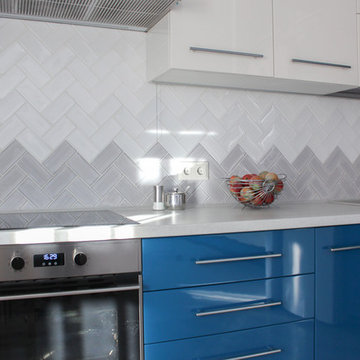
A young family with kids purchased their first home and contacted me with the task to design an upbeat and energetic space for them, which also will have all the functionality they needed. There were some restrains - a load-bearing beam ran across the space leaving very little wall space on the left available.
We've chosen European size appliances and creatively resolved the corner to allow the sink placement.
and added a ton of color and shine.
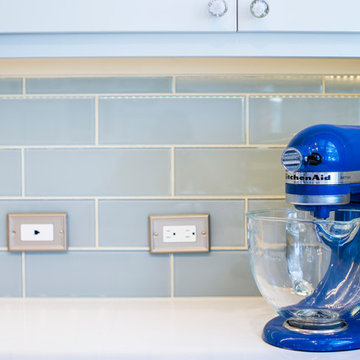
Design ideas for a large country l-shaped eat-in kitchen in Los Angeles with a single-bowl sink, recessed-panel cabinets, blue cabinets, quartz benchtops, blue splashback, subway tile splashback, medium hardwood floors and with island.
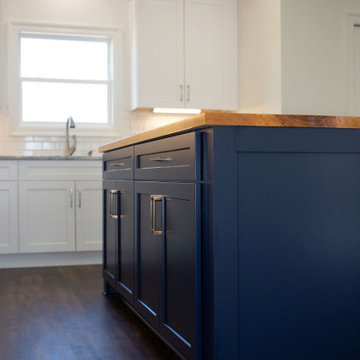
Design ideas for a mid-sized arts and crafts l-shaped eat-in kitchen in Other with a single-bowl sink, shaker cabinets, blue cabinets, wood benchtops, white splashback, subway tile splashback, stainless steel appliances, vinyl floors, with island, brown floor and brown benchtop.
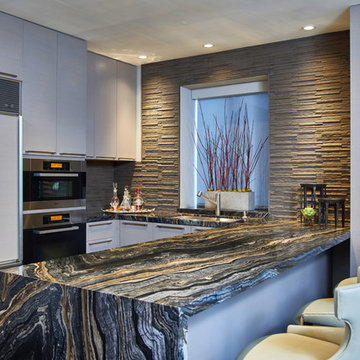
Peter Christiansen Valli
Design ideas for a mid-sized contemporary u-shaped eat-in kitchen in Los Angeles with a single-bowl sink, flat-panel cabinets, grey cabinets, quartzite benchtops, grey splashback, porcelain splashback, marble floors, stainless steel appliances and a peninsula.
Design ideas for a mid-sized contemporary u-shaped eat-in kitchen in Los Angeles with a single-bowl sink, flat-panel cabinets, grey cabinets, quartzite benchtops, grey splashback, porcelain splashback, marble floors, stainless steel appliances and a peninsula.
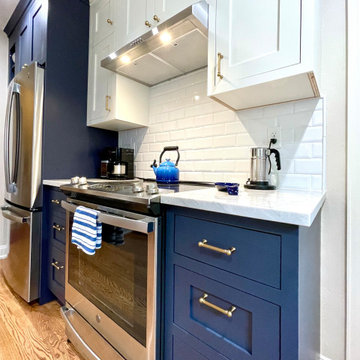
Beautiful Tudor home in historic Edgemere neighborhood in Oklahoma City. A portion of the original cabinets were restored and additional cabinets added. The result is a perfect kitchen for a historic home. This small space has everything a cook could want!
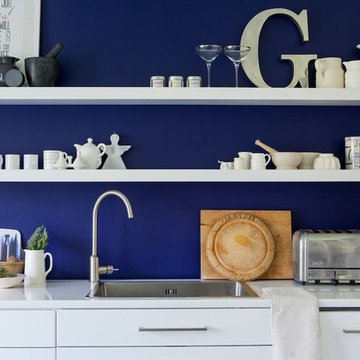
Lara Jane Thorpe Photography
Beach style kitchen in Kent with open cabinets, white cabinets, solid surface benchtops, stainless steel appliances and a single-bowl sink.
Beach style kitchen in Kent with open cabinets, white cabinets, solid surface benchtops, stainless steel appliances and a single-bowl sink.
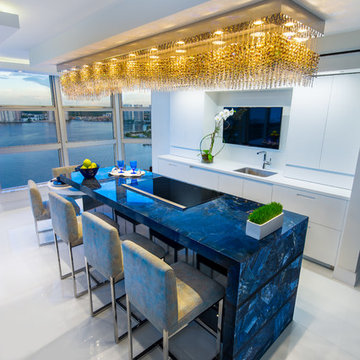
This ultra-contemporary kitchen, designed by Bilotta’s Peter Bittner in collaboration with Kent Pruzan of Kent Pruzan Interiors and Jessica Lotner of Luster Design Studio, overlooks the Miami waterfront. It features Artcraft cabinetry’s Portofino door on the perimeter in a white semi-gloss and the Eva door in a high gloss black lacquer on the island. The island top is blue jeweled Galaxy Glass with a waterfall edge and the perimeter tops are Corian’s White Blizzard. The client wanted a very sleek design, an “invisible kitchen” as she described it. She wanted the space to blend in with the adjoining rooms. Designer: Peter Bittner w/ Kent Pruzan and Jessica Lotner of Luster Design Studio. Photographer: Holt Webb
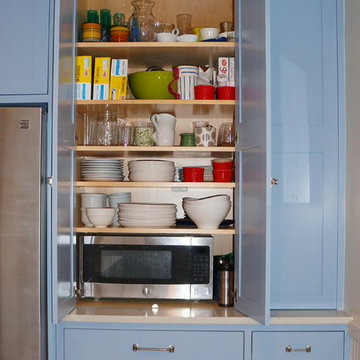
Angela Taylor, Taylor Made Cabinets Leominster MA
Design ideas for a small traditional l-shaped kitchen pantry in Boston with a single-bowl sink, shaker cabinets, blue cabinets, quartz benchtops, white splashback, stainless steel appliances, light hardwood floors and with island.
Design ideas for a small traditional l-shaped kitchen pantry in Boston with a single-bowl sink, shaker cabinets, blue cabinets, quartz benchtops, white splashback, stainless steel appliances, light hardwood floors and with island.
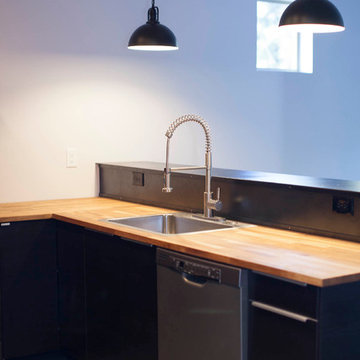
Design ideas for a small industrial u-shaped open plan kitchen in Phoenix with a single-bowl sink, flat-panel cabinets, black cabinets, wood benchtops, black splashback, concrete floors and no island.
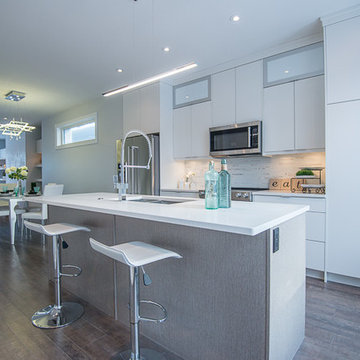
Mid-sized contemporary single-wall eat-in kitchen in Other with a single-bowl sink, flat-panel cabinets, white cabinets, solid surface benchtops, white splashback, metal splashback, stainless steel appliances, dark hardwood floors, with island and brown floor.
Blue Kitchen with a Single-bowl Sink Design Ideas
7