Blue Kitchen with a Single-bowl Sink Design Ideas
Refine by:
Budget
Sort by:Popular Today
141 - 160 of 850 photos
Item 1 of 3
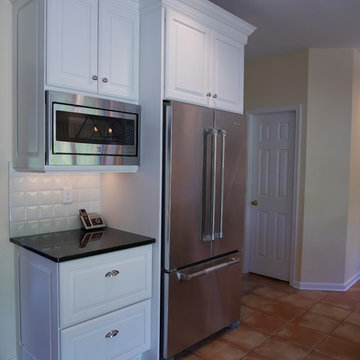
Large transitional l-shaped eat-in kitchen in New York with a single-bowl sink, raised-panel cabinets, white cabinets, granite benchtops, white splashback, ceramic splashback, stainless steel appliances, ceramic floors and with island.
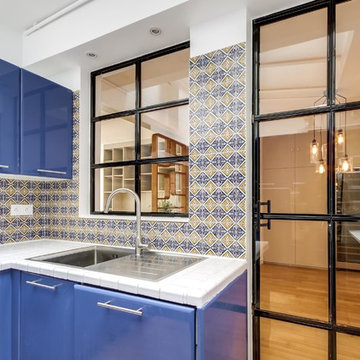
Design ideas for a mid-sized transitional u-shaped separate kitchen in Paris with a single-bowl sink, beaded inset cabinets, blue cabinets, tile benchtops, blue splashback, cement tile splashback, panelled appliances, no island and white benchtop.
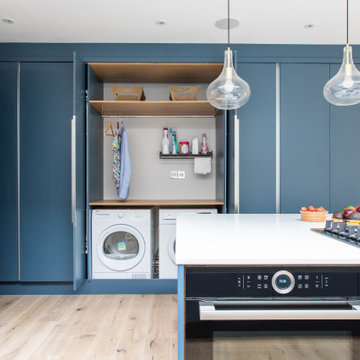
Design ideas for a mid-sized contemporary eat-in kitchen in London with a single-bowl sink, flat-panel cabinets, blue cabinets, solid surface benchtops, white splashback, panelled appliances, light hardwood floors, with island and white benchtop.
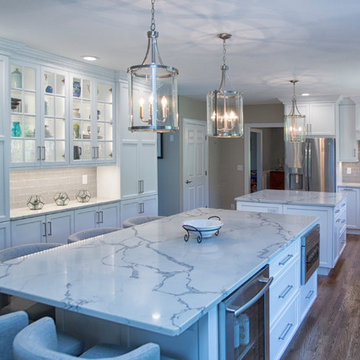
Inspiration for an expansive transitional u-shaped open plan kitchen in Boston with a single-bowl sink, recessed-panel cabinets, white cabinets, quartz benchtops, grey splashback, subway tile splashback, stainless steel appliances, medium hardwood floors, multiple islands and white benchtop.
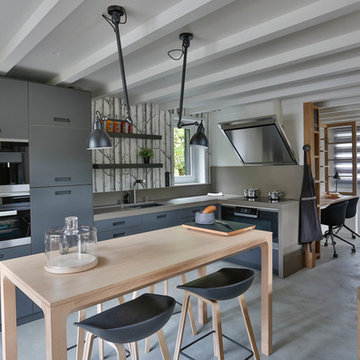
Monica Dalmasso
Large contemporary l-shaped eat-in kitchen in Lyon with a single-bowl sink, grey cabinets and no island.
Large contemporary l-shaped eat-in kitchen in Lyon with a single-bowl sink, grey cabinets and no island.
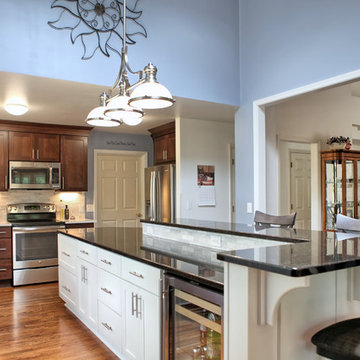
Transitional kitchen by designer/contractor, Sharon Scharrer features expansive wall cut out between front entry/living room, large center island with spacious bar seating as well as prep area. Cabinets are white paint and cherry java shaker, countertops are black pearl granite on island and white silestone on perimeter. Back splash tile is random split face carrera marble.
Photo by Tommie Milacci
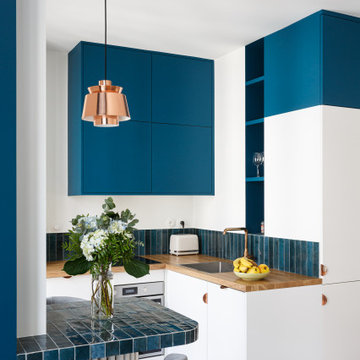
Design ideas for a small contemporary l-shaped open plan kitchen in Paris with a single-bowl sink, flat-panel cabinets, blue cabinets, wood benchtops, blue splashback, ceramic splashback, panelled appliances, terrazzo floors, multi-coloured floor and brown benchtop.
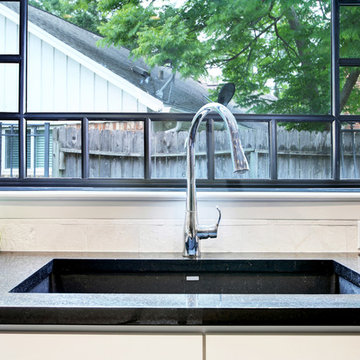
Bayside Images
Photo of an expansive transitional galley open plan kitchen in Houston with a single-bowl sink, shaker cabinets, white cabinets, granite benchtops, white splashback, travertine splashback, stainless steel appliances, bamboo floors, with island, brown floor and black benchtop.
Photo of an expansive transitional galley open plan kitchen in Houston with a single-bowl sink, shaker cabinets, white cabinets, granite benchtops, white splashback, travertine splashback, stainless steel appliances, bamboo floors, with island, brown floor and black benchtop.
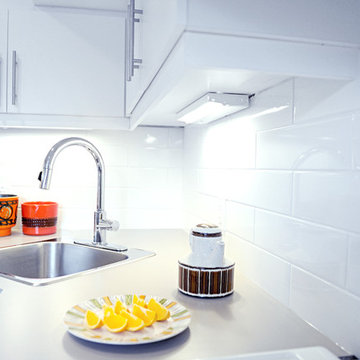
Photography: Paulina Ochoa Photography
Furniture & Lamps: Where on Earth Did You Get That? Antique Mall
Acessories & Artwork: Mid-Century Dweller, Ursela Ciechanska
Design & Decoration: Collage Interiors
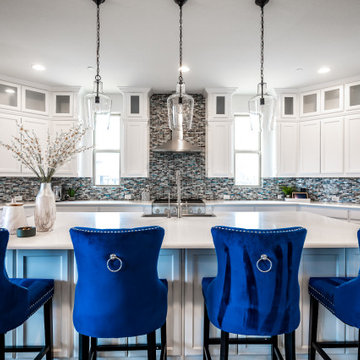
Welcome to our expansive transitional open concept kitchen, where style and functionality harmoniously converge. The white push-to-open cabinets exude a transitional esthetic, perfectly complementing the stainless-steel appliances. A stunning floor-to-ceiling backsplash adds a touch of elegance, accentuated by the open-faced range hood. The centerpiece of this culinary haven is the vast island, providing ample space for both food preparation and gathering. All set against the backdrop of beautiful hardwood floors, this kitchen is the epitome of timeless charm and functionality, inviting you to create unforgettable culinary experiences.
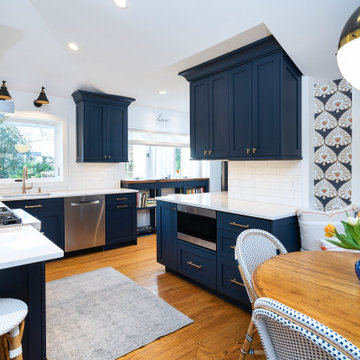
Small but mighty. This cramped, dark kitchen got a modern update. The ceiling was raised to give the small footprint a larger feel. The custom blue cabinets and special touches give it its warm, inviting feel.
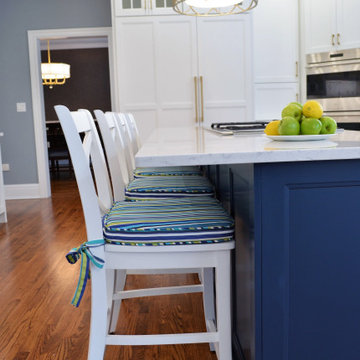
This is an example of a large transitional l-shaped open plan kitchen in New York with a single-bowl sink, shaker cabinets, white cabinets, quartz benchtops, grey splashback, marble splashback, panelled appliances, dark hardwood floors, with island, brown floor and white benchtop.
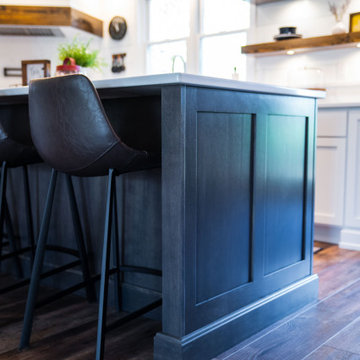
A kitchen reimagined.
Design ideas for a mid-sized country l-shaped eat-in kitchen in Other with a single-bowl sink, shaker cabinets, white cabinets, quartz benchtops, white splashback, engineered quartz splashback, stainless steel appliances, vinyl floors, with island, brown floor and white benchtop.
Design ideas for a mid-sized country l-shaped eat-in kitchen in Other with a single-bowl sink, shaker cabinets, white cabinets, quartz benchtops, white splashback, engineered quartz splashback, stainless steel appliances, vinyl floors, with island, brown floor and white benchtop.
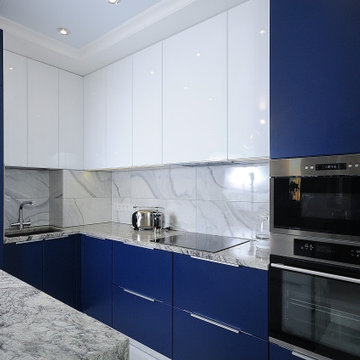
Современная кухня с островом. Кухня выполнена в синем цвете, чтобы подчеркнуть и выделить декоративность. Кухня объединена с гостиной и стала украшением комнаты. Ведь главное в дизайне - превратить минусы в плюсы!
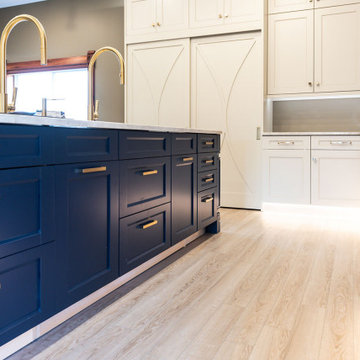
We have completed our new Showroom display Kitchen where we highlight the latest and greatest Dimensions In Wood has to offer for your Kitchen Remodels, Wet Bar Installation, Bathroom Renovations, and more!
This display features our factory line of Bridgewood Cabinets, a Bridgewood Wooden Vent Hood, plus Carlisle Wide Plank Flooring Luxury Vinyl floor (LVP).
There is a custom pantry with sliding doors designed and built in house by Dimensions In Wood’s master craftsmen. The pantry has soft close door hardware, pull out drawer storage, TASK LED Lighting and tons more!
The eat-in kitchen island features a 5 Foot side Galley Workstation Sink with Taj Mahal Quartzite countertops.
The island even has four, soft-close drawers. This extra storage would be great in any home for devices, papers, or anything you want hidden away neatly. Friends and family will enjoying sitting at the island on bar stools.
All around the island and cabinets Task Lighting with a Voice Control Module provides illumiation. This allows you to turn your kitchen lights on and off using, Alexa, Apple Siri, Google Assistant and more! The floor lighting is also perfect for late night snacks or when you first come home.
One cabinet has a Kessebohmer Clever Storage pull down shelf. These can grant you easy access to items in tall cabinets.
A new twist for lazy susans, the Lemans II Set for Blind Corner Cabinets replaces old spinning shelves with completely accessible trays that pull out fully. These makes it super easy to access everything in your corner cabinet, while also preventing items from getting stuck in a corner.
Another cabinet sports a Mixer Lift. This shelf raises up into a work surface with your baking mixer attached. It easily drops down to hide your baking mixer in the cabinet. Similar to an Appliance Garage, this allows you to keep your mixer ready and accessible without cluttering your countertop.
Spice and Utensil Storage pull out racks are hidden in columns on either side of the 48″ gas range stove! These are just such a cool feature which will wow anyone visiting your home. What would have been several inches of wasted space is now handy storage and a great party trick.
Two of the cabinets sport a glass facia with custom double bowed mullions. These glass doored cabinets are also lit by LED TASK Lighting.
This kitchen is replete with custom features that Dimensions In Wood can add to your home! Call us Today to come see our showroom in person, or schedule a video meeting.
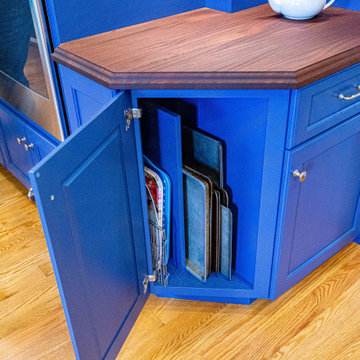
Tray Dividers
Large traditional galley kitchen in Philadelphia with a single-bowl sink, flat-panel cabinets, blue cabinets, quartz benchtops, beige splashback, limestone splashback, stainless steel appliances, medium hardwood floors, with island, orange floor and white benchtop.
Large traditional galley kitchen in Philadelphia with a single-bowl sink, flat-panel cabinets, blue cabinets, quartz benchtops, beige splashback, limestone splashback, stainless steel appliances, medium hardwood floors, with island, orange floor and white benchtop.
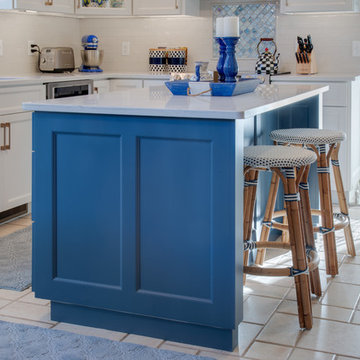
Close up view of this beautifully detailed island. Made up of a mix of existing and new cabinet boxes with a custom panel wrap around the sides and back.
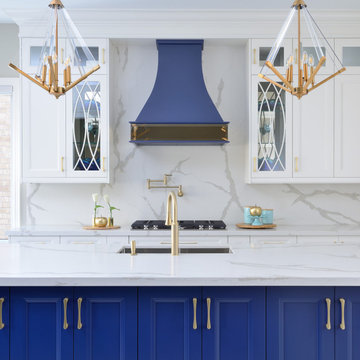
This is an example of a transitional eat-in kitchen in Toronto with a single-bowl sink, blue cabinets, marble benchtops, white splashback, marble splashback, marble floors, with island, white floor and white benchtop.
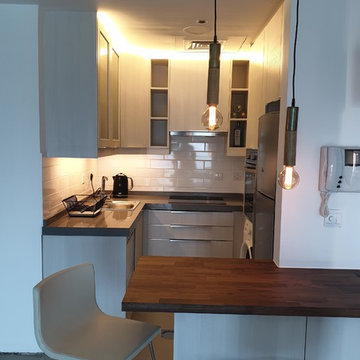
Design ideas for a small modern u-shaped kitchen pantry in Other with a single-bowl sink, flat-panel cabinets, white cabinets, granite benchtops, white splashback, subway tile splashback, stainless steel appliances and grey benchtop.
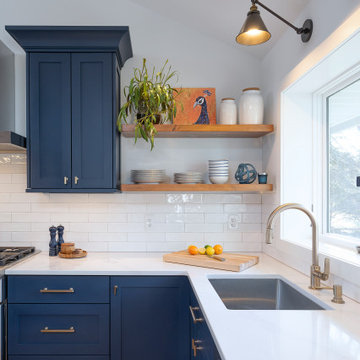
Small but mighty. This cramped, dark kitchen got a modern update. The ceiling was raised to give the small footprint a larger feel. The custom blue cabinets and special touches give it its warm, inviting feel.
Blue Kitchen with a Single-bowl Sink Design Ideas
8