Blue Kitchen with an Integrated Sink Design Ideas
Refine by:
Budget
Sort by:Popular Today
201 - 220 of 592 photos
Item 1 of 3
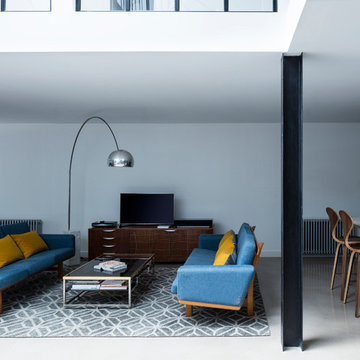
This former garment factory in Bethnal Green had previously been used as a commercial office before being converted into a large open plan live/work unit nearly ten years ago. The challenge: how to retain an open plan arrangement whilst creating defined spaces and adding a second bedroom.
By opening up the enclosed stairwell and incorporating the vertical circulation into the central atrium, we were able to add space, light and volume to the main living areas. Glazing is used throughout to bring natural light deeper into the floor plan, with obscured glass panels creating privacy for the fully refurbished bathrooms and bedrooms. The glazed atrium visually connects both floors whilst separating public and private spaces.
The industrial aesthetic of the original building has been preserved with a bespoke stainless steel kitchen, open metal staircase and exposed steel columns, complemented by the new metal-framed atrium glazing, and poured concrete resin floor.
Photographer: Rory Gardiner
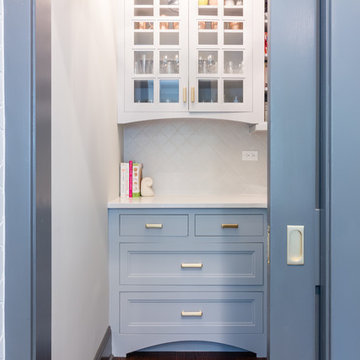
Photography by Lauren Nemtsev
Photo of a transitional u-shaped open plan kitchen in Boston with an integrated sink, shaker cabinets, blue cabinets, granite benchtops, white splashback, porcelain splashback, panelled appliances, dark hardwood floors, with island and brown floor.
Photo of a transitional u-shaped open plan kitchen in Boston with an integrated sink, shaker cabinets, blue cabinets, granite benchtops, white splashback, porcelain splashback, panelled appliances, dark hardwood floors, with island and brown floor.
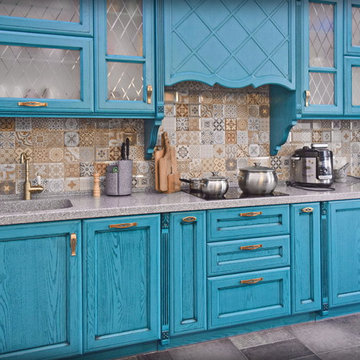
Large eclectic single-wall open plan kitchen in Moscow with an integrated sink, raised-panel cabinets, turquoise cabinets, solid surface benchtops, multi-coloured splashback, ceramic splashback, black appliances, porcelain floors, no island, grey floor and grey benchtop.
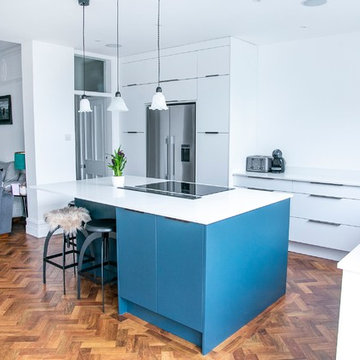
Inspiration for a mid-sized eclectic l-shaped open plan kitchen in Manchester with an integrated sink, flat-panel cabinets, blue cabinets, quartzite benchtops, white splashback, stainless steel appliances, dark hardwood floors, with island, brown floor and white benchtop.
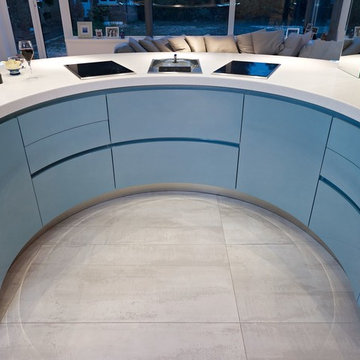
Photo of an expansive modern u-shaped eat-in kitchen in London with an integrated sink, flat-panel cabinets, blue cabinets, solid surface benchtops, blue splashback, glass sheet splashback, stainless steel appliances, marble floors and with island.
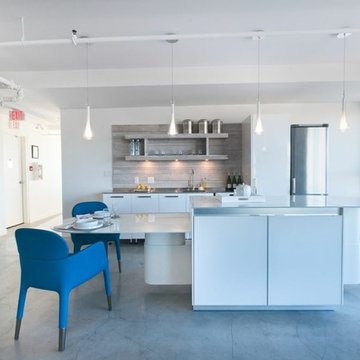
Modern Italian Kitchen designed by Creative Shift Studio
Photo Credit: Cat Segovia
Design ideas for a modern single-wall eat-in kitchen in Vancouver with an integrated sink, flat-panel cabinets, white cabinets, stainless steel benchtops, grey splashback, stainless steel appliances, concrete floors and with island.
Design ideas for a modern single-wall eat-in kitchen in Vancouver with an integrated sink, flat-panel cabinets, white cabinets, stainless steel benchtops, grey splashback, stainless steel appliances, concrete floors and with island.
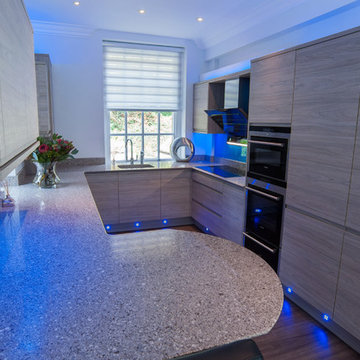
Chris Smith
Inspiration for a mid-sized modern u-shaped eat-in kitchen in Other with an integrated sink, flat-panel cabinets, light wood cabinets, granite benchtops, stainless steel appliances and no island.
Inspiration for a mid-sized modern u-shaped eat-in kitchen in Other with an integrated sink, flat-panel cabinets, light wood cabinets, granite benchtops, stainless steel appliances and no island.
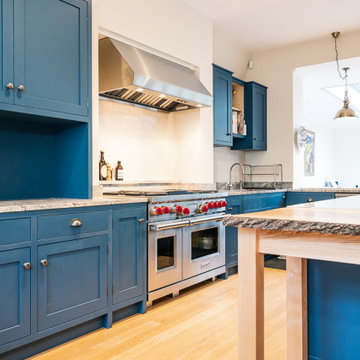
This is an example of a large transitional u-shaped separate kitchen in Other with an integrated sink, shaker cabinets, blue cabinets, granite benchtops, white splashback, ceramic splashback, stainless steel appliances, light hardwood floors, a peninsula and multi-coloured benchtop.
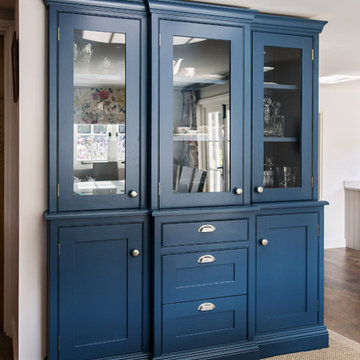
A light-filled extension on a country cottage transformed a small kitchen into a bigger family functional and sociable space. Our clients love their beautiful country cottage located in the countryside on the edge of Canterbury but needed more space. They built an extension and Burlanes were commissioned to created a country style kitchen that maintained the integrity of the property with some elegant modern additions.
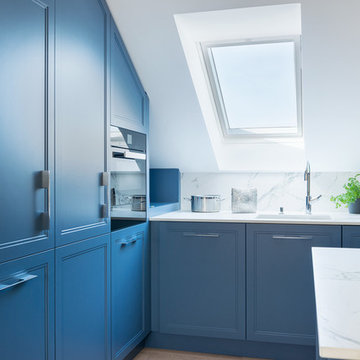
Mid-sized transitional kitchen in Munich with an integrated sink, shaker cabinets, blue cabinets, white splashback, black appliances, medium hardwood floors, with island, brown floor and white benchtop.
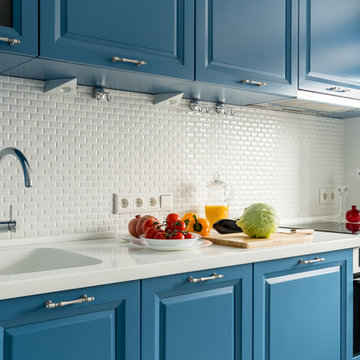
Фотограф: Василий Буланов
Mid-sized transitional single-wall separate kitchen in Moscow with an integrated sink, raised-panel cabinets, blue cabinets, solid surface benchtops, white splashback, mosaic tile splashback, stainless steel appliances, no island and white benchtop.
Mid-sized transitional single-wall separate kitchen in Moscow with an integrated sink, raised-panel cabinets, blue cabinets, solid surface benchtops, white splashback, mosaic tile splashback, stainless steel appliances, no island and white benchtop.
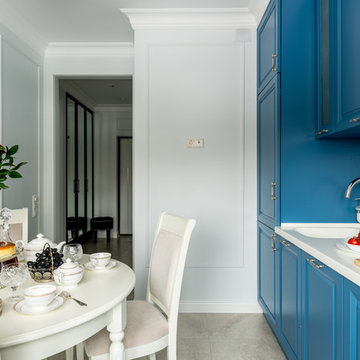
Фотограф: Василий Буланов
Inspiration for a mid-sized transitional single-wall separate kitchen in Moscow with an integrated sink, raised-panel cabinets, blue cabinets, solid surface benchtops, white splashback, mosaic tile splashback, porcelain floors, beige floor and white benchtop.
Inspiration for a mid-sized transitional single-wall separate kitchen in Moscow with an integrated sink, raised-panel cabinets, blue cabinets, solid surface benchtops, white splashback, mosaic tile splashback, porcelain floors, beige floor and white benchtop.
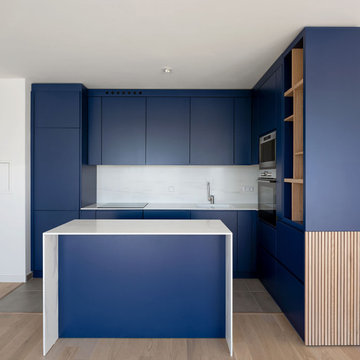
Cuisine design et minimaliste conçue avec des matériaux de qualités. Les rangements ont été pensés pour optimiser un maximum l'espace.
Mid-sized contemporary l-shaped open plan kitchen in Paris with blue cabinets, marble benchtops, white splashback, marble splashback, panelled appliances, ceramic floors, with island, brown floor, white benchtop, an integrated sink and flat-panel cabinets.
Mid-sized contemporary l-shaped open plan kitchen in Paris with blue cabinets, marble benchtops, white splashback, marble splashback, panelled appliances, ceramic floors, with island, brown floor, white benchtop, an integrated sink and flat-panel cabinets.
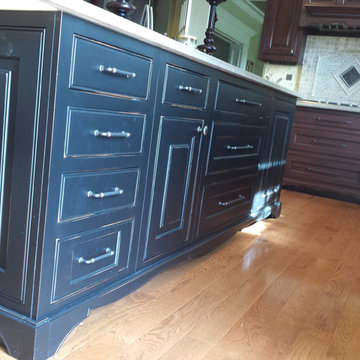
The contrasting cherry and black Jay Rambo kitchen cabinets give a sophisticated backdrop to an array of hidden surprises throughout this traditional kitchen design in Newtown, PA. The island has an oven tucked away at one end, while drawer fronts on the island provide easy access to hidden power outlets. The cabinets include handy pull-out spice racks, and elegant valances cover the cabinet base. A matching mantle hood frames the tumbled marble backsplash, which includes a recessed niche over the cooking area.
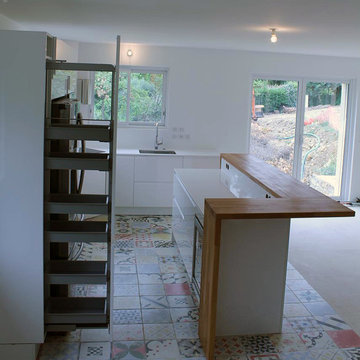
Design ideas for a modern l-shaped eat-in kitchen in Nice with an integrated sink, flat-panel cabinets, white cabinets, quartzite benchtops, stainless steel appliances and with island.
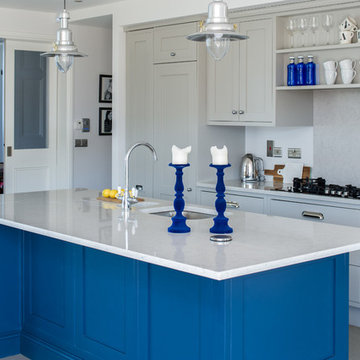
Kevin Mc feely
Inspiration for a large transitional galley open plan kitchen in Dublin with an integrated sink, recessed-panel cabinets, grey cabinets, quartz benchtops, grey splashback, porcelain floors and with island.
Inspiration for a large transitional galley open plan kitchen in Dublin with an integrated sink, recessed-panel cabinets, grey cabinets, quartz benchtops, grey splashback, porcelain floors and with island.
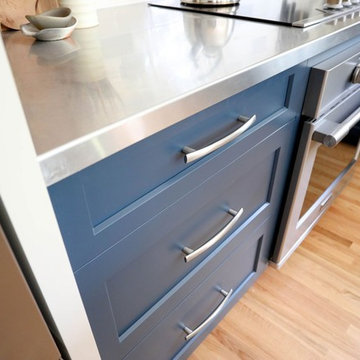
Photo of a mid-sized transitional l-shaped open plan kitchen in Other with an integrated sink, shaker cabinets, blue cabinets, stainless steel benchtops, ceramic splashback, stainless steel appliances, light hardwood floors, with island, beige floor and grey benchtop.
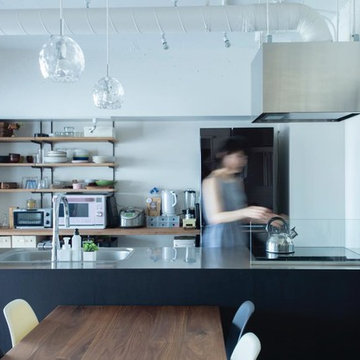
Design ideas for an industrial single-wall kitchen in Tokyo with an integrated sink, stainless steel benchtops and a peninsula.
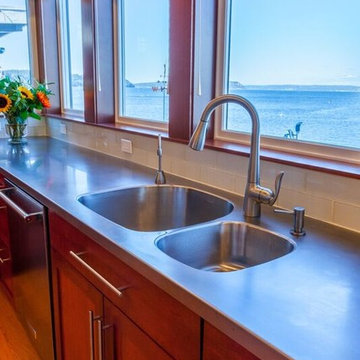
Jim Caroll Photography
Design ideas for a mid-sized transitional u-shaped open plan kitchen in Seattle with an integrated sink, shaker cabinets, stainless steel benchtops, glass tile splashback, stainless steel appliances, light hardwood floors and with island.
Design ideas for a mid-sized transitional u-shaped open plan kitchen in Seattle with an integrated sink, shaker cabinets, stainless steel benchtops, glass tile splashback, stainless steel appliances, light hardwood floors and with island.
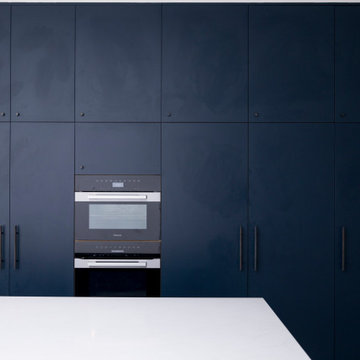
This is an example of an expansive modern galley open plan kitchen in London with an integrated sink, flat-panel cabinets, blue cabinets, quartzite benchtops, cement tiles, with island, grey floor and white benchtop.
Blue Kitchen with an Integrated Sink Design Ideas
11