Blue Kitchen with an Integrated Sink Design Ideas
Refine by:
Budget
Sort by:Popular Today
141 - 160 of 591 photos
Item 1 of 3
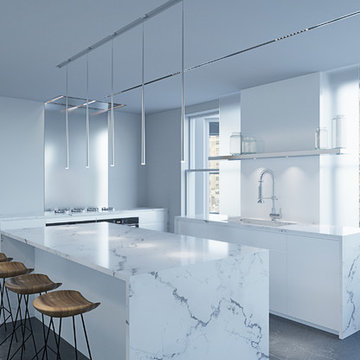
The expanded and fully renovated kitchen provides all the amenities of a commercial grade kitchen, in a residential setting. The cooking station’s seamless full height stainless steel splash folds into a flush mount ceiling ventilation system above.
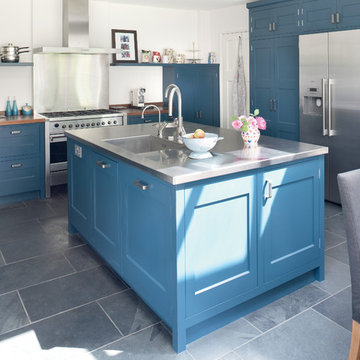
A Striking hand painted blue kitchen, designed for a busy Surrey family. The stark contrast of industrial stainless steel and wooden surfaces against the deep blue units create a statement kitchen. All brought together with matching stainless steel appliances.
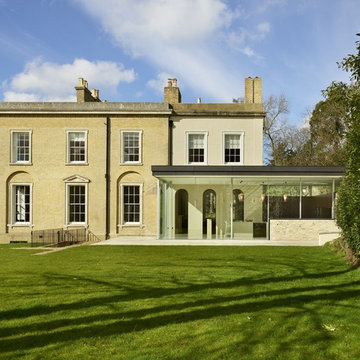
The addition of a striking glass extension creates an amazing Wow factor to this Georgian Rectory in Kent. Oversized stained walnut doors and drawers complement the scale and proportions of the house perfectly and allow for endless storage. The inclusion of a secret door through to the boot room and cloakroom beyond creates a seamless furniture design in the open plan kitchen. Slab end quartz worktops offset the dark walnut beautifully.
Photogrpahy by Darren Chung
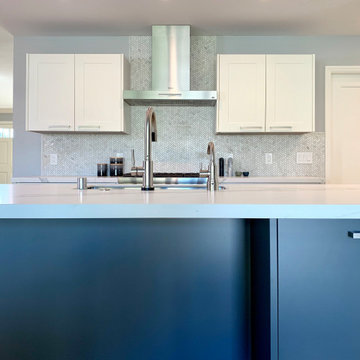
Integration of the appliances with the cabinetry to be flush. This kitchen will be described as a transitional by the shaker doors finishing and the transition with the wood floor.
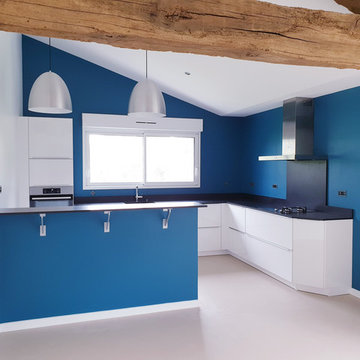
De beaux volumes, le charme de l'ancien et du moderne..... Dans la campagne dombiste se trouve une jolie maison rénovée avec goût.... Une cuisine lumineuse et accueillante. Cuisine en stratifié blanc brillant et son plan en granit noir Zimbabwe,
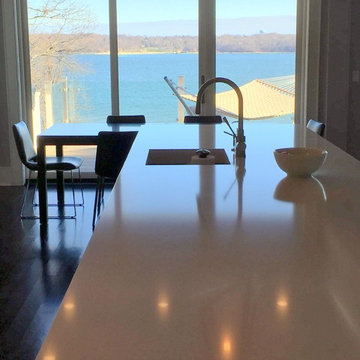
Tear down 1960's home on the water, wanted a modern open interior space to cook, eat, and entertain. Wenge wood cabinetry was sleek and modern and non descript enough so as not to override the view.
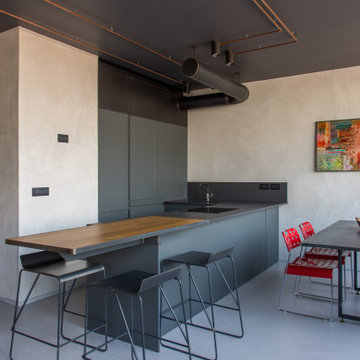
Photo of a mid-sized industrial u-shaped open plan kitchen in Venice with an integrated sink, flat-panel cabinets, grey cabinets, solid surface benchtops, grey splashback, stainless steel appliances, concrete floors, a peninsula, grey floor and grey benchtop.
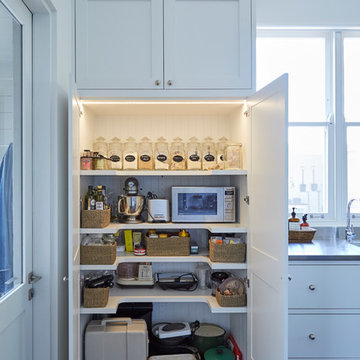
Sue Stubbs
Inspiration for a mid-sized traditional single-wall eat-in kitchen in Sydney with an integrated sink, flat-panel cabinets, white cabinets, stainless steel benchtops, white splashback, ceramic splashback, stainless steel appliances, dark hardwood floors and with island.
Inspiration for a mid-sized traditional single-wall eat-in kitchen in Sydney with an integrated sink, flat-panel cabinets, white cabinets, stainless steel benchtops, white splashback, ceramic splashback, stainless steel appliances, dark hardwood floors and with island.

Inspiration for a mid-sized u-shaped eat-in kitchen in DC Metro with an integrated sink, shaker cabinets, white cabinets, granite benchtops, white splashback, stone slab splashback, stainless steel appliances, laminate floors, with island, brown floor and grey benchtop.
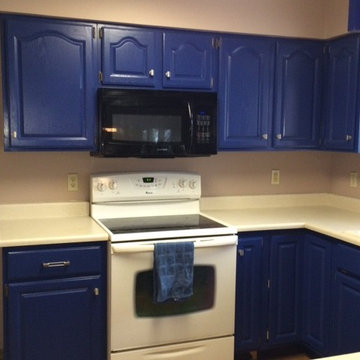
This kitchen was updated by refinishing the existing cabinets and refinishing the existing wood floors with a darker stain.
Small transitional u-shaped eat-in kitchen in Milwaukee with an integrated sink, raised-panel cabinets, blue cabinets, solid surface benchtops, medium hardwood floors, a peninsula and white appliances.
Small transitional u-shaped eat-in kitchen in Milwaukee with an integrated sink, raised-panel cabinets, blue cabinets, solid surface benchtops, medium hardwood floors, a peninsula and white appliances.
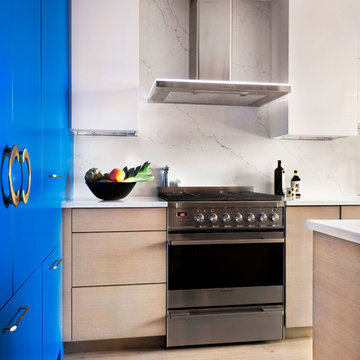
This remodel incorporated the client’s love of artwork and color into a cohesive design with elegant, custom details that will stand the test of time. The space was closed in, dark and dated. The walls at the island were the first thing you saw when entering the condo. So we removed the walls which really opened it up to a welcoming space. Storage was an issue too so we borrowed space from the main floor bedroom closet and created a ‘butler’s pantry’.
The client’s flair for the contemporary, original art, and love of bright colors is apparent in the materials, finishes and paint colors. Jewelry-like artisan pulls are repeated throughout the kitchen to pull it together. The Butler’s pantry provided extra storage for kitchen items and adds a little glam. The drawers are wrapped in leather with a Shagreen pattern (Asian sting ray). A creative mix of custom cabinetry materials includes gray washed white oak to complimented the new flooring and ground the mix of materials on the island, along with white gloss uppers and matte bright blue tall cabinets.
With the exception of the artisan pulls used on the integrated dishwasher drawers and blue cabinets, push and touch latches were used to keep it as clean looking as possible.
Kitchen details include a chef style sink, quartz counters, motorized assist for heavy drawers and various cabinetry organizers.
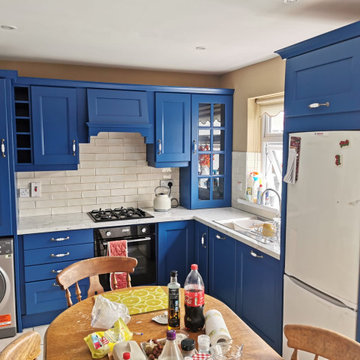
Inspiration for a small traditional l-shaped eat-in kitchen in Dublin with an integrated sink, shaker cabinets, blue cabinets, granite benchtops, white splashback, subway tile splashback, coloured appliances, porcelain floors, a peninsula, beige floor and white benchtop.
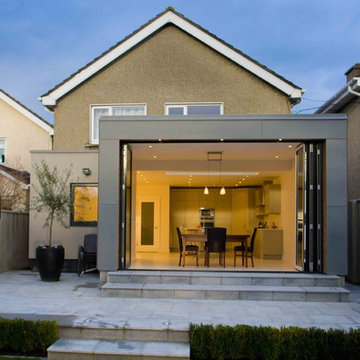
Photo of a mid-sized modern l-shaped eat-in kitchen in Dublin with an integrated sink, shaker cabinets, grey cabinets, laminate benchtops, white splashback, panelled appliances, porcelain floors and no island.
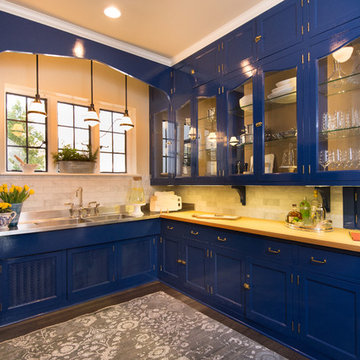
Furla Studios
This is an example of a mid-sized transitional l-shaped kitchen pantry in Chicago with an integrated sink, shaker cabinets, blue cabinets, wood benchtops, white splashback, subway tile splashback and medium hardwood floors.
This is an example of a mid-sized transitional l-shaped kitchen pantry in Chicago with an integrated sink, shaker cabinets, blue cabinets, wood benchtops, white splashback, subway tile splashback and medium hardwood floors.
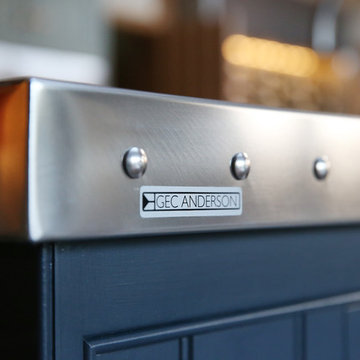
GEC Anderson stainless steel worktops with rivet-featured edge profiles were used in this highly eclectic, open plan kitchen. Two stainless steel island worktops were specified. One include the A34 single bowl sink. The other stainless steel worktop is plain - apart from the special rivet-edge profile.
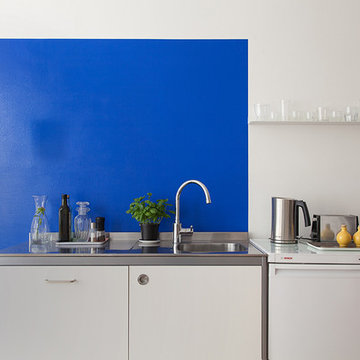
Jana Kubischik
This is an example of a small contemporary single-wall open plan kitchen in Berlin with an integrated sink, flat-panel cabinets, white cabinets, stainless steel benchtops, blue splashback, limestone splashback, white appliances, light hardwood floors, no island and brown floor.
This is an example of a small contemporary single-wall open plan kitchen in Berlin with an integrated sink, flat-panel cabinets, white cabinets, stainless steel benchtops, blue splashback, limestone splashback, white appliances, light hardwood floors, no island and brown floor.
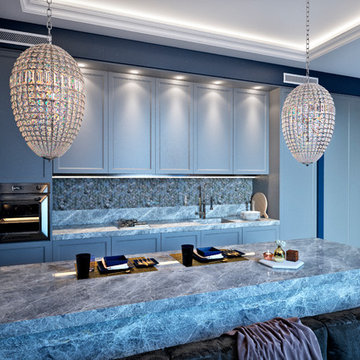
Inspiration for a small traditional single-wall open plan kitchen in Nice with an integrated sink, grey cabinets, marble benchtops, grey splashback, stone tile splashback, black appliances, ceramic floors, with island, grey floor and grey benchtop.
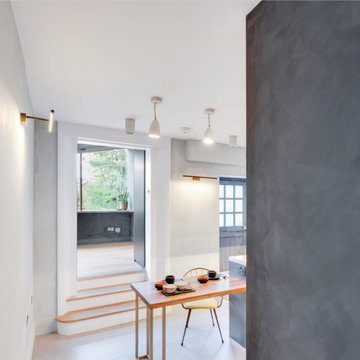
Specially engineered walnut timber doors were used to add warmth and character to this sleek slate handle-less kitchen design. The perfect balance of simplicity and luxury was achieved by using neutral but tactile finishes such as concrete effect, large format porcelain tiles for the floor and splashback, onyx tile worktop and minimally designed frameless cupboards, with accents of brass and solid walnut breakfast bar/dining table with a live edge.
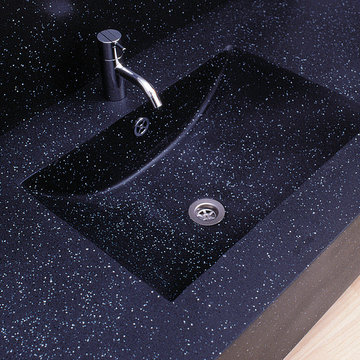
Durat counter and sink in color 704.
Photo of a modern kitchen with an integrated sink, blue cabinets, solid surface benchtops and blue splashback.
Photo of a modern kitchen with an integrated sink, blue cabinets, solid surface benchtops and blue splashback.
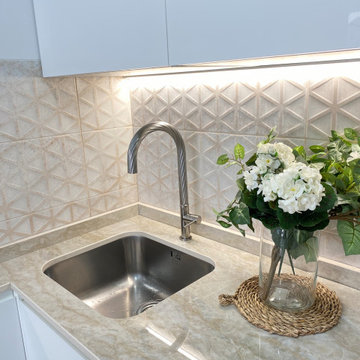
Design ideas for a mid-sized transitional l-shaped separate kitchen in Other with an integrated sink, recessed-panel cabinets, white cabinets, marble benchtops, white splashback, engineered quartz splashback, white appliances, porcelain floors, beige floor and beige benchtop.
Blue Kitchen with an Integrated Sink Design Ideas
8