Blue Kitchen with Beige Floor Design Ideas
Refine by:
Budget
Sort by:Popular Today
181 - 200 of 1,140 photos
Item 1 of 3
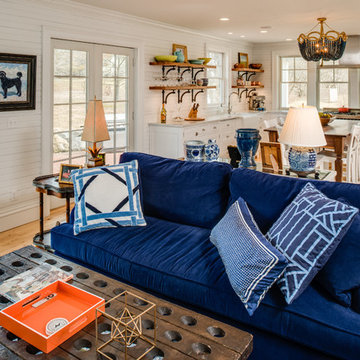
Mid-sized beach style u-shaped eat-in kitchen in Other with a farmhouse sink, beaded inset cabinets, white cabinets, marble benchtops, white splashback, window splashback, black appliances, light hardwood floors, with island and beige floor.
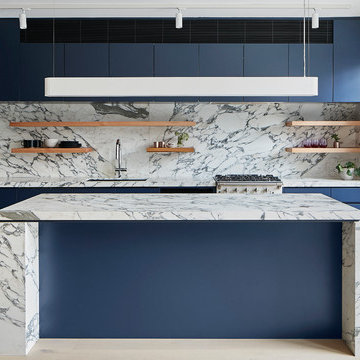
Bold colour, striking marble and the warmth of timber combine in this gorgeous kitchen. The timber shelves add warmth and allow for the client to display their glassware and Jardan dinnerware.
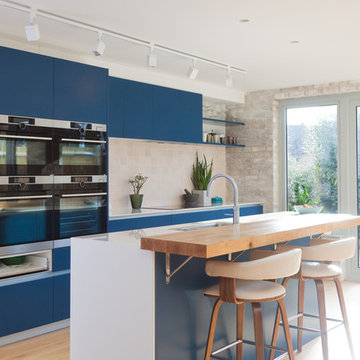
Megan Taylor
Photo of a mid-sized contemporary galley eat-in kitchen in London with a double-bowl sink, flat-panel cabinets, blue cabinets, beige splashback, ceramic splashback, panelled appliances, medium hardwood floors, with island and beige floor.
Photo of a mid-sized contemporary galley eat-in kitchen in London with a double-bowl sink, flat-panel cabinets, blue cabinets, beige splashback, ceramic splashback, panelled appliances, medium hardwood floors, with island and beige floor.
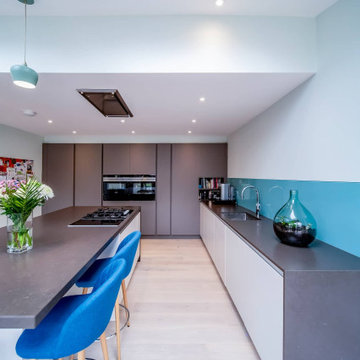
With its clean lines, contemporary design, and vibrant blue accents, this kitchen is the perfect blend of modern style and warm, family-friendly appeal. Whether you're cooking up a feast or simply enjoying coffee with friends, stepping into this kitchen makes you feel happy and energised.
The client, located in Hammersmith, was looking for a dynamic combination of colours rather than a single monochromatic scheme. They were also very focused on functionality. With the skylight and glass doors bathing the room in natural light, there's no shortage of brightness here either. The bright blue glass splashback and blue bar stools add a pop of colour and interest.
With its large breakfast bar that comfortably seats up to six people, plenty of storage options, and generous worktop space, this kitchen is perfect for cooking enthusiasts. The base units are in matte Crystal, while the tall units are in matt Agate Grey, both of which are from Pronorm's Y-Line range. The tall, dark cabinets and the Silestone Merope worktops in a gorgeous suede finish create a striking contrast with the lightness of the rest of the space. The island provides plenty of space for prep work and cooking and ample storage for food and utensils.
Top-of-the-line appliances from Siemens are seamlessly integrated into the kitchen design, along with a ceiling extractor from Air Uno, a tap from Quooker, and a sink from The 1810 Company.
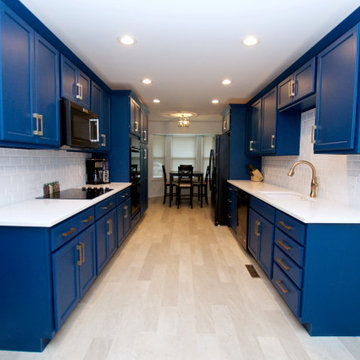
Beautiful and bold galley kitchen with peacock blue cabinets by R.D. Henry & Co., gold fixtures, quartz countertops, beveled subway tile backsplash, and undermount sink.
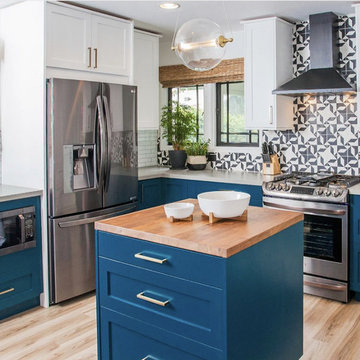
Design ideas for a mid-sized contemporary u-shaped separate kitchen in Los Angeles with an undermount sink, shaker cabinets, blue cabinets, quartz benchtops, multi-coloured splashback, cement tile splashback, stainless steel appliances, light hardwood floors, with island, beige floor and grey benchtop.
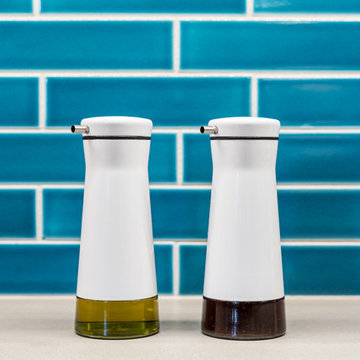
This is an example of a mid-sized contemporary u-shaped eat-in kitchen in Portland with flat-panel cabinets, medium wood cabinets, quartz benchtops, blue splashback, subway tile splashback, stainless steel appliances, light hardwood floors, beige floor and grey benchtop.
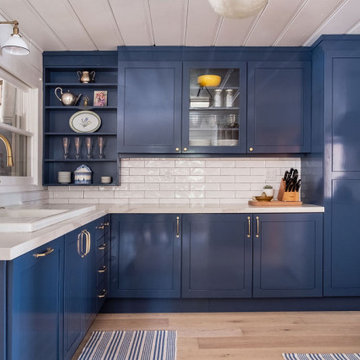
Kitchen remodel in a lakefront Lake Tahoe cabin. Blue cabinets, white subway tile backsplash, antique brass faucets and hardware. Painted existing wood walls and ceilings white. Quartz Carrera countertops.
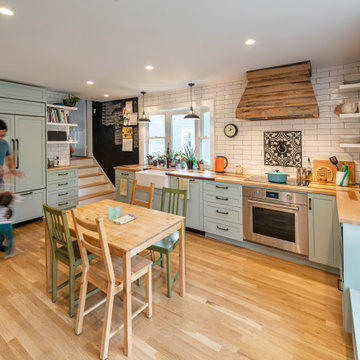
Photo of a mid-sized transitional l-shaped eat-in kitchen in Boston with a farmhouse sink, shaker cabinets, wood benchtops, white splashback, subway tile splashback, panelled appliances, light hardwood floors, no island, beige floor, beige benchtop and grey cabinets.
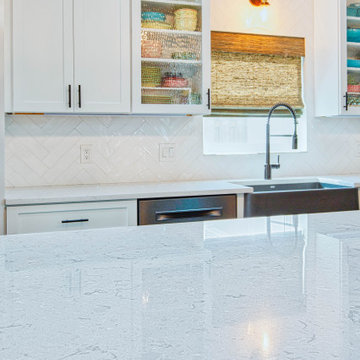
Flooring: General Ceramic Tiles - Vintage - Color: Blanco 8 x 48
Cabinets: Perimeter - Forté - Door Style: Shaker- Color: White
Island - Fieldstone - Door Style: Bristol - Color: Driftwood Stain w/ Ebony Glaze on Hickory
Countertops: Cambria - Color: Swanbridge
Backsplash: IWT_Tesoro - Albatross - Installed: Chevron Pattern
Designed by Ashley Cronquist
Flooring Specialist: Brad Warburton
Installation by J&J Carpet One Floor and Home
Photography by Trish Figari, LLC
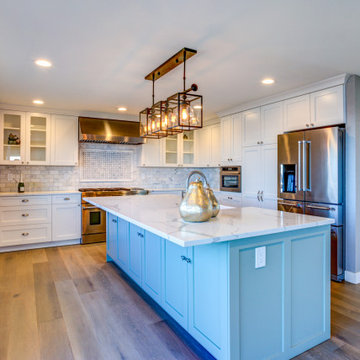
This kitchen features a large turquoise island with white cabinets and Bianco Calacatta backsplash that feels relaxing and airy. The hardwood floors continue from the living area and mix seamlessly with the kitchen. Recessed lighting and decorative pendant lights set the mood just right, with large windows to enjoy the Malibu ocean view.
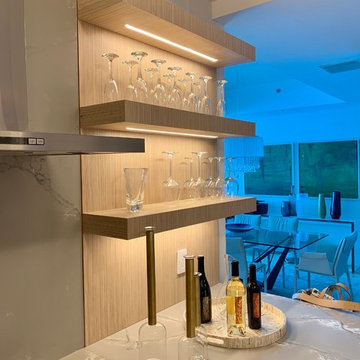
Veneer Rift white Oak , Steel and Gray counter top , way to make a statement
Inspiration for a mid-sized contemporary u-shaped eat-in kitchen in Miami with an undermount sink, flat-panel cabinets, light wood cabinets, quartzite benchtops, grey splashback, stone slab splashback, stainless steel appliances, marble floors, a peninsula, beige floor and grey benchtop.
Inspiration for a mid-sized contemporary u-shaped eat-in kitchen in Miami with an undermount sink, flat-panel cabinets, light wood cabinets, quartzite benchtops, grey splashback, stone slab splashback, stainless steel appliances, marble floors, a peninsula, beige floor and grey benchtop.
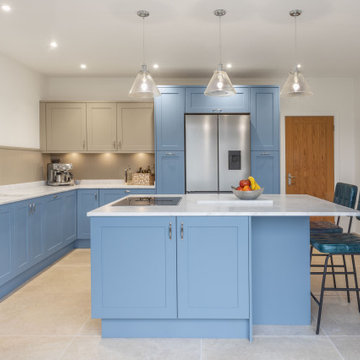
This room was orginally a bedroom at the front of a double fronted bungalow, whilst the tiny kitchen was located at the back, isolated from the rest of the house.
Large sliding folding doors were added to one side and an L-shaped kitchen, fittted appliances and plenty of useful storage was added. A generous island with vented induction hob at its centre and offset seating offereing a view through the doors and down the valley to the woodland beyond.
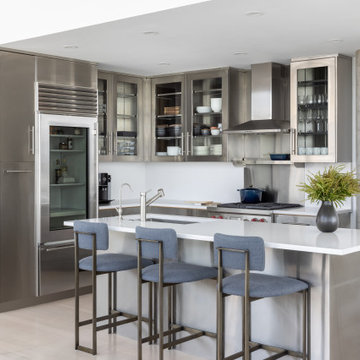
We've designed an exquisite pied-à-terre apartment with views of the Hudson River, an ideal retreat for an Atlanta-based couple. The apartment features all-new furnishings, exuding comfort and style throughout. From plush sofas to sleek dining chairs, each piece has been selected to create a relaxed and inviting atmosphere. The kitchen was fitted with new countertops, providing functionality and aesthetic appeal. Adjacent to the kitchen, a cozy seating nook was added, with swivel chairs, providing the perfect spot to unwind and soak in the breathtaking scenery. We also added a beautiful dining table that expands to seat 14 guests comfortably. Everything is thoughtfully positioned to allow the breathtaking views to take center stage, ensuring the furniture never competes with the natural beauty outside.
The bedrooms are designed as peaceful sanctuaries for rest and relaxation. Soft hues of cream, blue, and grey create a tranquil ambiance, while luxurious bedding ensures a restful night's sleep. The primary bathroom also underwent a stunning renovation, embracing lighter, brighter finishes and beautiful lighting.
---
Our interior design service area is all of New York City including the Upper East Side and Upper West Side, as well as the Hamptons, Scarsdale, Mamaroneck, Rye, Rye City, Edgemont, Harrison, Bronxville, and Greenwich CT.
For more about Darci Hether, see here: https://darcihether.com/
To learn more about this project, see here: https://darcihether.com/portfolio/relaxed-comfortable-pied-a-terre-west-village-nyc/
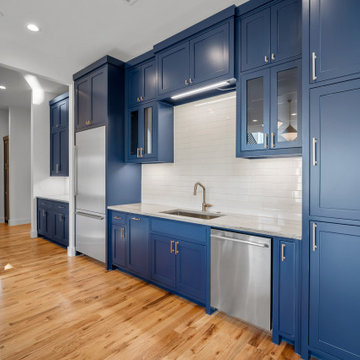
Photo of a large modern l-shaped open plan kitchen in Dallas with an undermount sink, recessed-panel cabinets, blue cabinets, quartzite benchtops, white splashback, subway tile splashback, stainless steel appliances, light hardwood floors, with island, beige floor and grey benchtop.
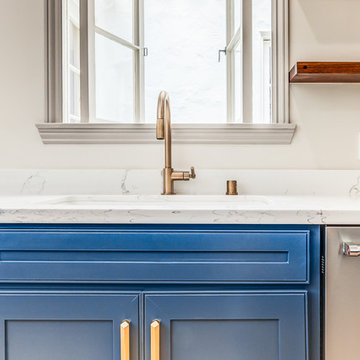
Photo of a large contemporary u-shaped open plan kitchen in San Francisco with an undermount sink, shaker cabinets, blue cabinets, quartz benchtops, white splashback, marble splashback, stainless steel appliances, light hardwood floors, no island, beige floor and white benchtop.
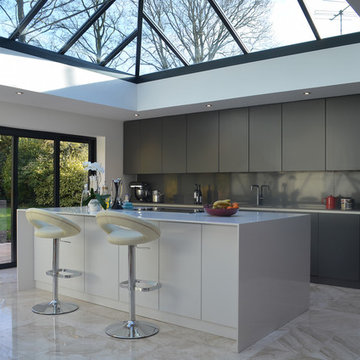
This is an example of a mid-sized contemporary l-shaped kitchen in Cambridgeshire with an undermount sink, flat-panel cabinets, with island and beige floor.
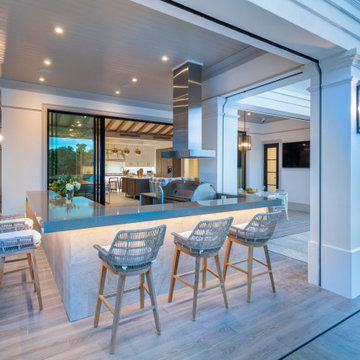
Beauty meets practicality in this Florida Contemporary on a Boca golf course. The indoor – outdoor connection is established by running easy care wood-look porcelain tiles from the patio to all the public rooms. The clean-lined slab door has a narrow-raised perimeter trim, while a combination of rift-cut white oak and “Super White” balances earthy with bright. Appliances are paneled for continuity. Dramatic LED lighting illuminates the toe kicks and the island overhang.
Instead of engineered quartz, these countertops are engineered marble: “Unique Statuario” by Compac. The same material is cleverly used for carved island panels that resemble cabinet doors. White marble chevron mosaics lend texture and depth to the backsplash.
The showstopper is the divider between the secondary sink and living room. Fashioned from brushed gold square metal stock, its grid-and-rectangle motif references the home’s entry door. Wavy glass obstructs kitchen mess, yet still admits light. Brushed gold straps on the white hood tie in with the divider. Gold hardware, faucets and globe pendants add glamour.
In the pantry, kitchen cabinetry is repeated, but here in all white with Caesarstone countertops. Flooring is laid diagonally. Matching panels front the wine refrigerator. Open cabinets display glassware and serving pieces.
This project was done in collaboration with JBD JGA Design & Architecture and NMB Home Management Services LLC. Bilotta Designer: Randy O’Kane. Photography by Nat Rea.
Description written by Paulette Gambacorta adapted for Houzz.
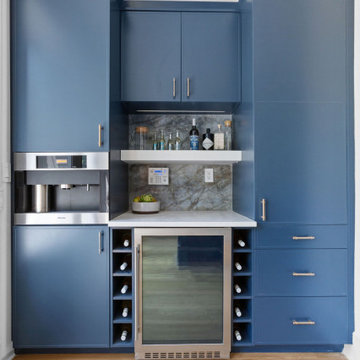
Inspiration for a mid-sized midcentury single-wall eat-in kitchen in New York with an undermount sink, shaker cabinets, white cabinets, solid surface benchtops, white splashback, ceramic splashback, stainless steel appliances, bamboo floors, with island, beige floor and white benchtop.
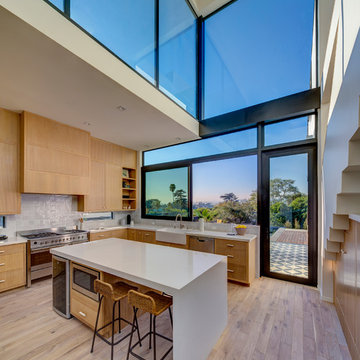
Brian Thomas Jones
Inspiration for a large contemporary u-shaped open plan kitchen in Los Angeles with a farmhouse sink, recessed-panel cabinets, medium wood cabinets, quartz benchtops, stainless steel appliances, with island, white benchtop, light hardwood floors, beige floor and grey splashback.
Inspiration for a large contemporary u-shaped open plan kitchen in Los Angeles with a farmhouse sink, recessed-panel cabinets, medium wood cabinets, quartz benchtops, stainless steel appliances, with island, white benchtop, light hardwood floors, beige floor and grey splashback.
Blue Kitchen with Beige Floor Design Ideas
10